Kitchen with a Double-bowl Sink and Black Floor Design Ideas
Refine by:
Budget
Sort by:Popular Today
181 - 200 of 670 photos
Item 1 of 3
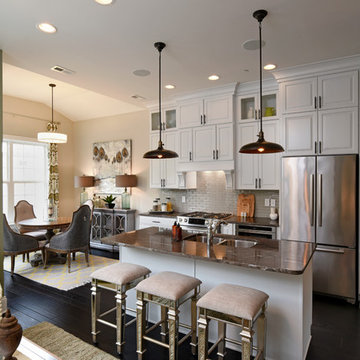
This is an example of a traditional galley open plan kitchen in Other with a double-bowl sink, raised-panel cabinets, white cabinets, beige splashback, subway tile splashback, stainless steel appliances, dark hardwood floors, with island and black floor.
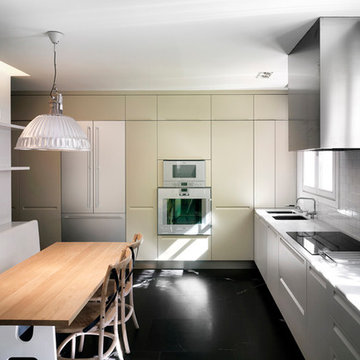
Vista interior de la cocina
Fotografía: Javier Ortega
Mid-sized modern single-wall eat-in kitchen in Madrid with a double-bowl sink, flat-panel cabinets, beige cabinets, marble benchtops, white splashback, ceramic splashback, stainless steel appliances, marble floors and black floor.
Mid-sized modern single-wall eat-in kitchen in Madrid with a double-bowl sink, flat-panel cabinets, beige cabinets, marble benchtops, white splashback, ceramic splashback, stainless steel appliances, marble floors and black floor.
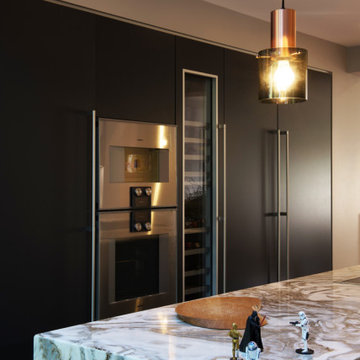
This is an example of a mid-sized modern galley open plan kitchen in London with a double-bowl sink, flat-panel cabinets, black cabinets, onyx benchtops, panelled appliances, ceramic floors, with island, black floor and multi-coloured benchtop.
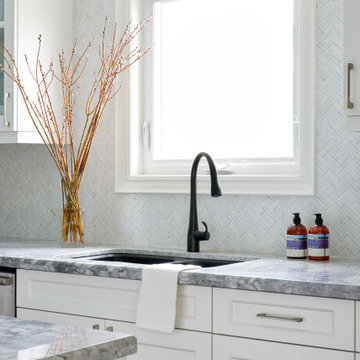
Photo of a mid-sized contemporary l-shaped eat-in kitchen in Toronto with a double-bowl sink, shaker cabinets, white cabinets, granite benchtops, white splashback, marble splashback, stainless steel appliances, dark hardwood floors, with island, black floor and grey benchtop.
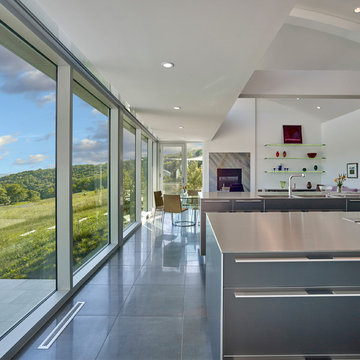
Design by Meister-Cox Architects, PC.
Photos by Don Pearse Photographers, Inc.
Design ideas for a large modern l-shaped eat-in kitchen in Philadelphia with a double-bowl sink, flat-panel cabinets, stainless steel cabinets, stainless steel benchtops, stainless steel appliances, ceramic floors, multiple islands and black floor.
Design ideas for a large modern l-shaped eat-in kitchen in Philadelphia with a double-bowl sink, flat-panel cabinets, stainless steel cabinets, stainless steel benchtops, stainless steel appliances, ceramic floors, multiple islands and black floor.
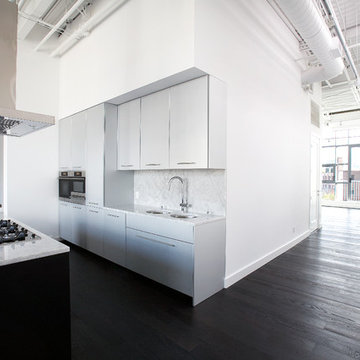
Thoughts on the black island with the white kitchen?
Design ideas for an expansive contemporary single-wall open plan kitchen in Toronto with a double-bowl sink, flat-panel cabinets, dark wood cabinets, granite benchtops, white splashback, marble splashback, stainless steel appliances, dark hardwood floors, with island and black floor.
Design ideas for an expansive contemporary single-wall open plan kitchen in Toronto with a double-bowl sink, flat-panel cabinets, dark wood cabinets, granite benchtops, white splashback, marble splashback, stainless steel appliances, dark hardwood floors, with island and black floor.
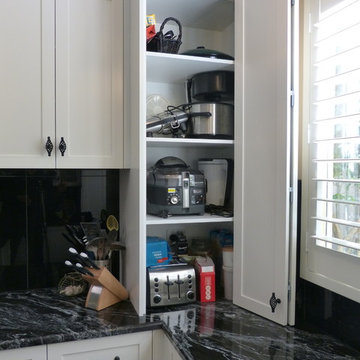
This kitchen features stunning white shaker profiled cabinet doors, black forest natural granite benchtop and a beautiful timber chopping block on the island bench.
Showcasing many extra features such as wicker basket drawers, corbels, plate racks and stunning glass overheads.
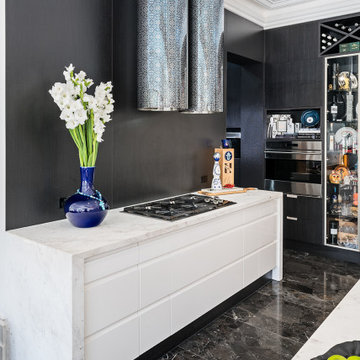
This stylish kitchen and walk-in pantry sit within a beautiful Federation home built in 1912 in Melbourne's leafy east. The homeowner's had a great vision for this space and some structural work, removing walls and moving doorways, was required to modernised the home's footprint to suit today's living. This kitchen while very contemporary sits in harmony with the period features of the home such as the ornate cornices, archways and brickwork. We love the striking monochromatic colour scheme of black and white and the touches of glamour that elevate this space like the Qasair rangehoods, Sub-Zero Wolf appliances and the beautiful marble benchtops.
Photography By: Tim Turner
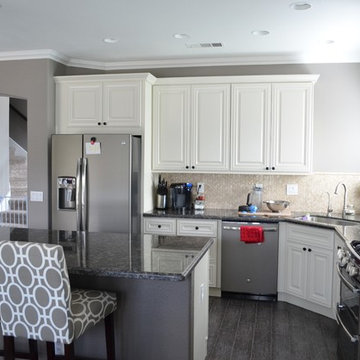
This is an example of a mid-sized contemporary l-shaped eat-in kitchen in Sacramento with a double-bowl sink, raised-panel cabinets, white cabinets, granite benchtops, beige splashback, mosaic tile splashback, stainless steel appliances, ceramic floors, with island and black floor.
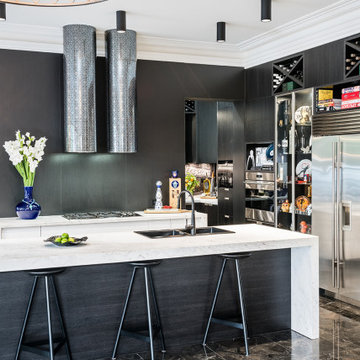
This stylish kitchen and walk-in pantry sit within a beautiful Federation home built in 1912 in Melbourne's leafy east. The homeowner's had a great vision for this space and some structural work, removing walls and moving doorways, was required to modernised the home's footprint to suit today's living. This kitchen while very contemporary sits in harmony with the period features of the home such as the ornate cornices, archways and brickwork. We love the striking monochromatic colour scheme of black and white and the touches of glamour that elevate this space like the Qasair rangehoods, Sub-Zero Wolf appliances and the beautiful marble benchtops.
Photography By: Tim Turner
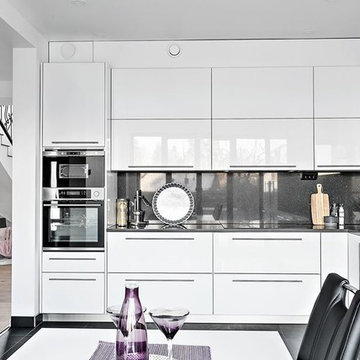
This is an example of a mid-sized modern single-wall eat-in kitchen in Stockholm with a double-bowl sink, flat-panel cabinets, white cabinets, black splashback, stainless steel appliances, no island, black floor and black benchtop.
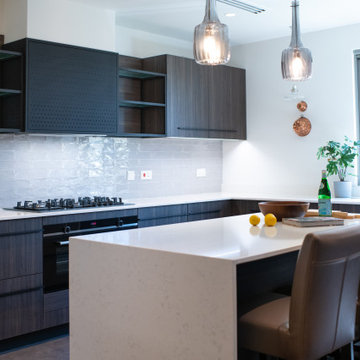
Inspiration for a large contemporary u-shaped eat-in kitchen in Other with a double-bowl sink, flat-panel cabinets, dark wood cabinets, quartz benchtops, grey splashback, porcelain splashback, black appliances, vinyl floors, with island, black floor and white benchtop.
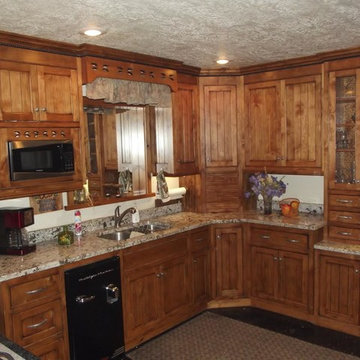
Design ideas for a mid-sized traditional l-shaped eat-in kitchen in Other with a double-bowl sink, shaker cabinets, dark wood cabinets, granite benchtops, beige splashback, porcelain floors and black floor.
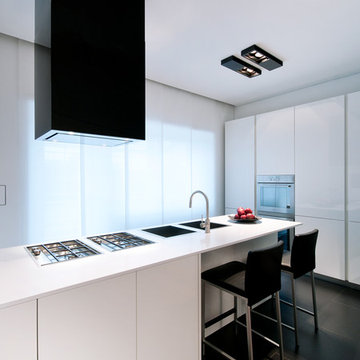
Photo of a contemporary kitchen in Rome with a double-bowl sink, flat-panel cabinets, white cabinets, with island, black floor and white benchtop.
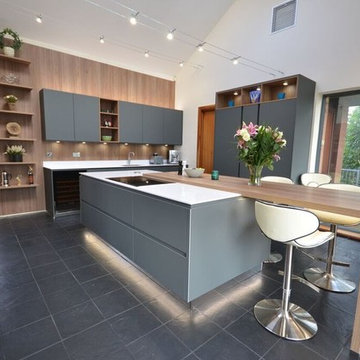
Explore this stunning open plan kitchen project. The furniture is from our increasingly popular Pronorm Y-line handleless range and the slate grey door fronts are in a lacquered laminate finish which work perfectly with the Elm feature panels.
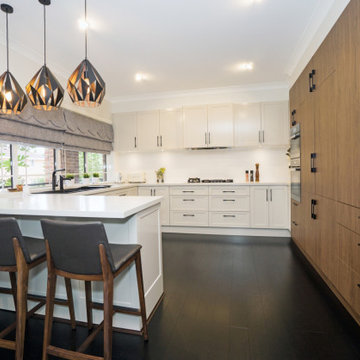
This is an example of a mid-sized contemporary u-shaped kitchen pantry in Sydney with shaker cabinets, medium wood cabinets, quartz benchtops, white splashback, a peninsula, black floor, white benchtop, a double-bowl sink, ceramic splashback, black appliances and dark hardwood floors.
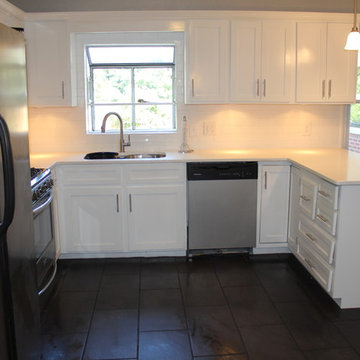
Design ideas for a small transitional u-shaped eat-in kitchen in Other with a double-bowl sink, shaker cabinets, white cabinets, white splashback, subway tile splashback, stainless steel appliances, a peninsula, black floor and white benchtop.
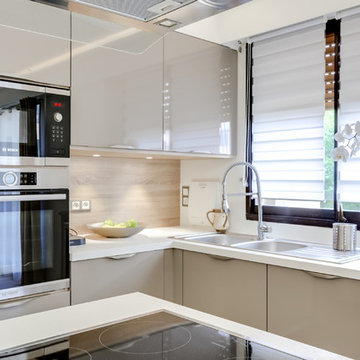
ASTUCES DECO : une niche en bois est créée en bout de mur équipé afin de gagner un retour de plan de travail comme zone de dépose.
This is an example of a mid-sized contemporary l-shaped open plan kitchen in Paris with with island, a double-bowl sink, flat-panel cabinets, brown cabinets, laminate benchtops, timber splashback, panelled appliances, ceramic floors and black floor.
This is an example of a mid-sized contemporary l-shaped open plan kitchen in Paris with with island, a double-bowl sink, flat-panel cabinets, brown cabinets, laminate benchtops, timber splashback, panelled appliances, ceramic floors and black floor.
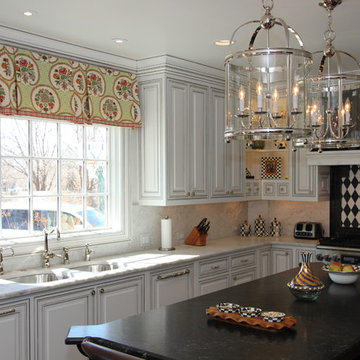
A beautiful kitchen remodel in Amarillo featuring white cabinetry on the main walls and a dark wood island with curved edges. Oversized metal and glass lanterns hang over the island to enhance the natural light and recessed lighting overhead.
The focal point of the kitchen is this custom designed zinc vent hood above the striking harlequin tile patterned backsplash. Other notable items include a Turbo Chef double oven, corner cabinets with open shelving, and a coordinating butler's pantry located adjacent to the main kitchen.
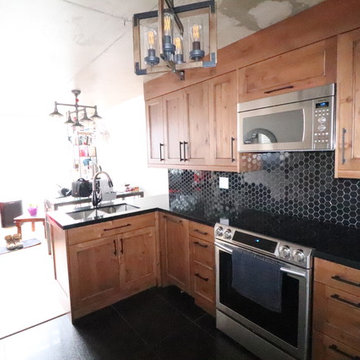
This is an example of a mid-sized traditional l-shaped separate kitchen in Toronto with a double-bowl sink, shaker cabinets, medium wood cabinets, granite benchtops, black splashback, ceramic splashback, stainless steel appliances, ceramic floors, a peninsula, black floor and black benchtop.
Kitchen with a Double-bowl Sink and Black Floor Design Ideas
10