Kitchen with a Double-bowl Sink and Black Floor Design Ideas
Refine by:
Budget
Sort by:Popular Today
101 - 120 of 670 photos
Item 1 of 3
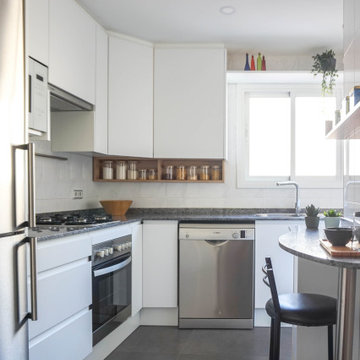
Mid-sized contemporary l-shaped separate kitchen in Barcelona with a double-bowl sink, flat-panel cabinets, white cabinets, marble benchtops, white splashback, ceramic splashback, stainless steel appliances, porcelain floors, a peninsula, black floor and black benchtop.
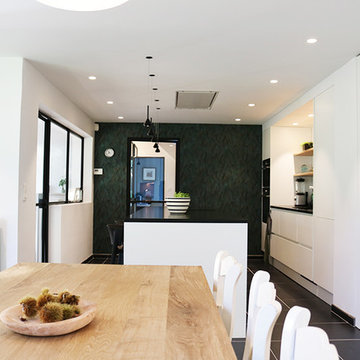
Photo of a large contemporary single-wall separate kitchen in Lille with a double-bowl sink, beaded inset cabinets, white cabinets, granite benchtops, black splashback, limestone splashback, panelled appliances, ceramic floors, with island, black floor and black benchtop.
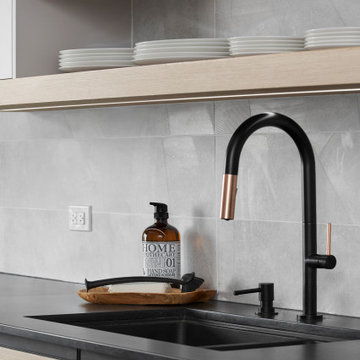
Design ideas for a mid-sized contemporary galley kitchen in Toronto with a double-bowl sink, flat-panel cabinets, light wood cabinets, quartz benchtops, grey splashback, porcelain splashback, stainless steel appliances, porcelain floors, no island, black floor and black benchtop.
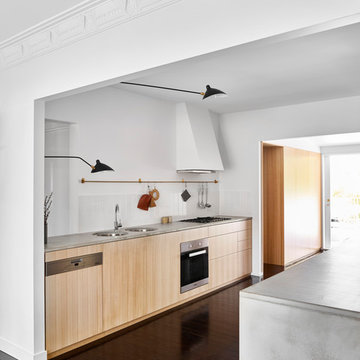
Photography by Toby Scott
Photo of a small contemporary galley open plan kitchen with a double-bowl sink, light wood cabinets, concrete benchtops, white splashback, ceramic splashback, stainless steel appliances, dark hardwood floors, no island and black floor.
Photo of a small contemporary galley open plan kitchen with a double-bowl sink, light wood cabinets, concrete benchtops, white splashback, ceramic splashback, stainless steel appliances, dark hardwood floors, no island and black floor.
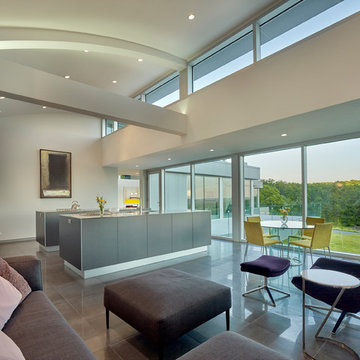
Design by Meister-Cox Architects, PC.
Photos by Don Pearse Photographers, Inc.
Inspiration for a large modern l-shaped eat-in kitchen in Philadelphia with flat-panel cabinets, stainless steel cabinets, stainless steel benchtops, stainless steel appliances, ceramic floors, multiple islands, a double-bowl sink and black floor.
Inspiration for a large modern l-shaped eat-in kitchen in Philadelphia with flat-panel cabinets, stainless steel cabinets, stainless steel benchtops, stainless steel appliances, ceramic floors, multiple islands, a double-bowl sink and black floor.
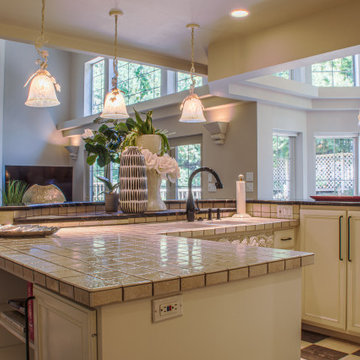
Inspiration for a mid-sized contemporary u-shaped open plan kitchen in Other with a double-bowl sink, shaker cabinets, white cabinets, marble benchtops, white splashback, stone tile splashback, stainless steel appliances, laminate floors, with island, black floor and multi-coloured benchtop.
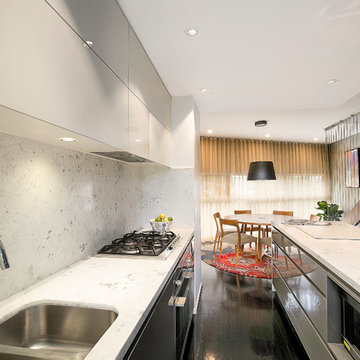
Mitch Cameron Photography
Pilcher Residential
Inspiration for an industrial galley eat-in kitchen in Sydney with a double-bowl sink, marble benchtops, marble splashback, stainless steel appliances, with island, black floor, flat-panel cabinets, grey cabinets and medium hardwood floors.
Inspiration for an industrial galley eat-in kitchen in Sydney with a double-bowl sink, marble benchtops, marble splashback, stainless steel appliances, with island, black floor, flat-panel cabinets, grey cabinets and medium hardwood floors.
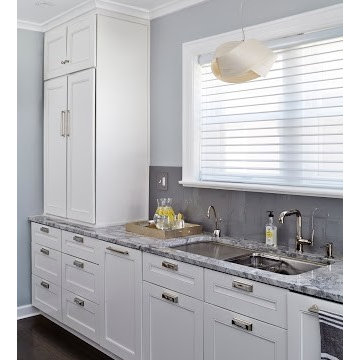
Light pours into this bright and airy kitchen through the large original window located over the sink. This custom floor to ceiling appliance cabinet was designed-to-house, and conceals all small appliances. The pocket doors open and fold into the unit so it is both beautiful and functional.
PC: Andrew Bruah
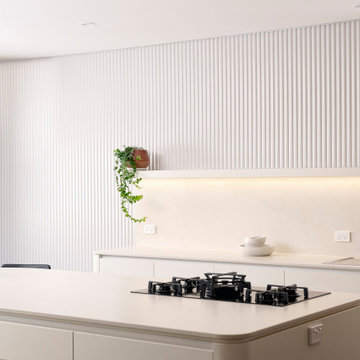
An unrecognisable kitchen transformation.
Curvaceous, enriched with warmed oak doors and velvet beige hues, the clouded concrete benches that cascade into a matte black framed bay window lined with large fluted textured wall paneling.
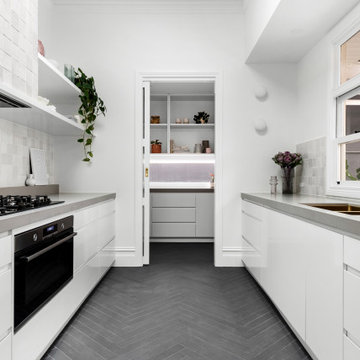
Located in Melbourne’s South-East, retaining the original charm of this Federation home was crucial. Simple, clean lines are enhanced through contrasting textures and tactile materiality to form a balanced kitchen renovation design. When entering this space, your eyes are immediately drawn to the Charcoal Herringbone floor tile that leads to the fluted glass door separating the kitchen and the butler’s pantry. The contrasting pallet is balanced by the 60mm concrete benchtop which carries slightly up the splashback to create a small ledge that not only looks good but is a functional feature. To highlight the high ceilings, we carried the range hood up and added a skylight to flood the space with natural light that reflects onto the perfectly imperfect zellige tile.
Working within the existing perimeters of the kitchen, we have created a timeless space that can adapt to any style.
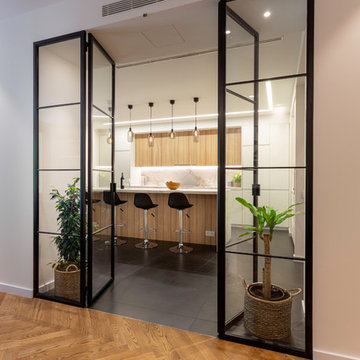
Reforma integral efectuada por la empresa Reformas Vicort en Barcelona.
Fotografía: Julen Esnal Photography
This is an example of a large contemporary u-shaped open plan kitchen in Barcelona with a double-bowl sink, white cabinets, white splashback, marble splashback, stainless steel appliances, with island, black floor and white benchtop.
This is an example of a large contemporary u-shaped open plan kitchen in Barcelona with a double-bowl sink, white cabinets, white splashback, marble splashback, stainless steel appliances, with island, black floor and white benchtop.
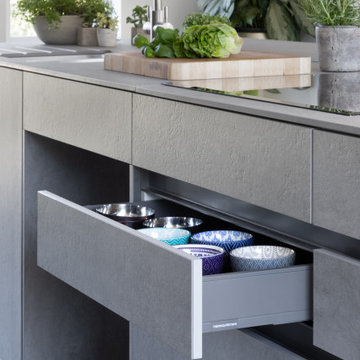
We have completed a breathtaking project for some previous clients in their new-build home. This stunning kitchen and utility uses Mereway’s Q-Line range in ‘Pietra Ceramica’ and ‘Grafite Ceramica’. We matched the worktops using Laminam’s ‘Pietra di Savoia Antracite Bocciardata’ and ‘Pietra di Savoia Grigia Bocciardata’ to create a stunning, industrial finish. The ceramic itself has the most beautiful, dramatic and interesting finish due to its unique texture and colour. A key design feature was having the tall bank of units in the darker tone, and island in the lighter tone in order to create more contrast and highlight the beauty of the materials. Sleek, black plinths create a ‘floating’ illusion, adding interest to the overall space.
Our design brief for this project was to create a contemporary, hybrid space that harmoniously balanced their day to day life with their social life. Plenty of storage space, a large island, drinks area and a matching utility were core factors of the brief with a primary focus on accessibility as one of our clients is a wheelchair user. Being able to have a kitchen to prepare meals in as a couple was an important factor in the overall design of the kitchen, which is why the recess in the kitchen island is a core feature.
The kitchen table is a thing of beauty in itself, thoughtful design resulted in the table being adjoined to the island. The wood used by Spekva is a stunning feature that stands out so well on its own, and creates a natural warmth, so a simple design for the legs was paramount. Our focus here was on the attention to detail of the legs, which we had specially crafted in order to match the grip ledges of the tall bank of units. This element of the design was crucial to ensuring continuity between the island and table, yet give the design another dimension and another beautiful feature.
Creating a drinks area adds to the social element of the brief. Therefore, on the opposite side of the island, we installed a bar area which includes a wine cooler and built-under fridge for soft drinks and beer.
The utility room stays very much in the same direction, which is something we felt important as the utility room can be seen from the kitchen/dining area. Instead of fitting units in the luxurious ceramic, we opted to have units in a competitively priced concrete-effect laminate. This finish fits perfectly into the overall design and is extremely practical for a utility room. The space is kitted out with integrated laundry equipment, a sink and tap and additional storage.
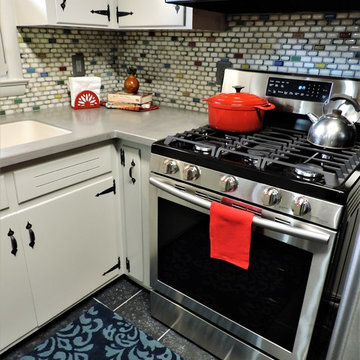
A nice close-up of the new backsplash we put in. We wanted a fun retro feel that could still go with other styles and colors.
Photo of a small midcentury l-shaped separate kitchen in Other with a double-bowl sink, flat-panel cabinets, grey cabinets, solid surface benchtops, multi-coloured splashback, mosaic tile splashback, stainless steel appliances, slate floors, a peninsula, black floor and grey benchtop.
Photo of a small midcentury l-shaped separate kitchen in Other with a double-bowl sink, flat-panel cabinets, grey cabinets, solid surface benchtops, multi-coloured splashback, mosaic tile splashback, stainless steel appliances, slate floors, a peninsula, black floor and grey benchtop.
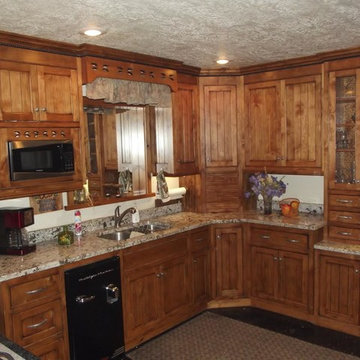
Design ideas for a mid-sized traditional l-shaped eat-in kitchen in Other with a double-bowl sink, shaker cabinets, dark wood cabinets, granite benchtops, beige splashback, porcelain floors and black floor.
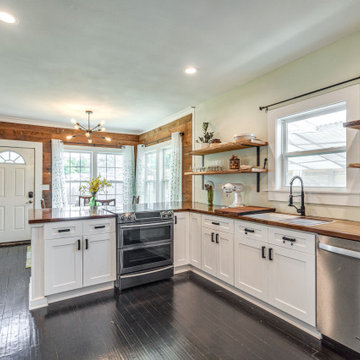
Design ideas for an eclectic u-shaped eat-in kitchen in Dallas with a double-bowl sink, shaker cabinets, wood benchtops, stainless steel appliances, dark hardwood floors, no island, black floor and brown benchtop.
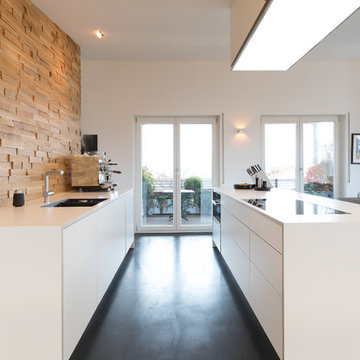
Trotz Minimalismus bietet diese Küche genügend Stauraum dank extra breiten Schubkästen mit grifflosen Fronten.
Mid-sized contemporary galley open plan kitchen in Stuttgart with a double-bowl sink, flat-panel cabinets, white cabinets, laminate benchtops, brown splashback, timber splashback, black appliances, slate floors, multiple islands, black floor and white benchtop.
Mid-sized contemporary galley open plan kitchen in Stuttgart with a double-bowl sink, flat-panel cabinets, white cabinets, laminate benchtops, brown splashback, timber splashback, black appliances, slate floors, multiple islands, black floor and white benchtop.
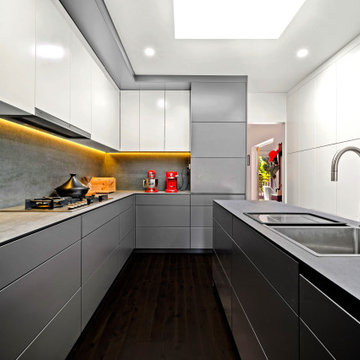
A complete kitchen renovation with two tone semi gloss cabinetry, durable Laminam porcelain slab backsplash and benchtops, LED bench lighting and skylight.
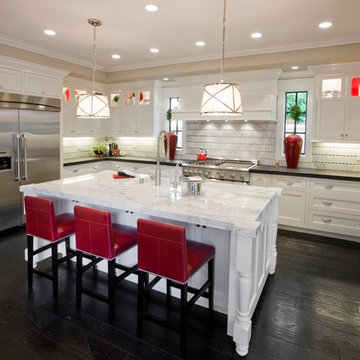
Engineered 4, 5, 7" Wire Brushed White Oak with a Custom Stain & Finish.
Photo of a large contemporary u-shaped separate kitchen in Orange County with a double-bowl sink, recessed-panel cabinets, white cabinets, marble benchtops, multi-coloured splashback, stainless steel appliances, dark hardwood floors, with island, marble splashback and black floor.
Photo of a large contemporary u-shaped separate kitchen in Orange County with a double-bowl sink, recessed-panel cabinets, white cabinets, marble benchtops, multi-coloured splashback, stainless steel appliances, dark hardwood floors, with island, marble splashback and black floor.
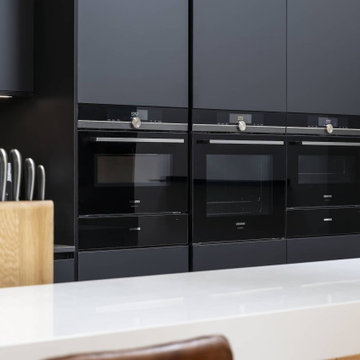
With a striking, bold design that's both sleek and warm, this modern rustic black kitchen is a beautiful example of the best of both worlds.
When our client from Wendover approached us to re-design their kitchen, they wanted something sleek and sophisticated but also comfortable and warm. We knew just what to do — design and build a contemporary yet cosy kitchen.
This space is about clean, sleek lines. We've chosen Hacker Systemat cabinetry — sleek and sophisticated — in the colours Black and Oak. A touch of warm wood enhances the black units in the form of oak shelves and backsplash. The wooden accents also perfectly match the exposed ceiling trusses, creating a cohesive space.
This modern, inviting space opens up to the garden through glass folding doors, allowing a seamless transition between indoors and out. The area has ample lighting from the garden coming through the glass doors, while the under-cabinet lighting adds to the overall ambience.
The island is built with two types of worksurface: Dekton Laurent (a striking dark surface with gold veins) for cooking and Corian Designer White for eating. Lastly, the space is furnished with black Siemens appliances, which fit perfectly into the dark colour palette of the space.
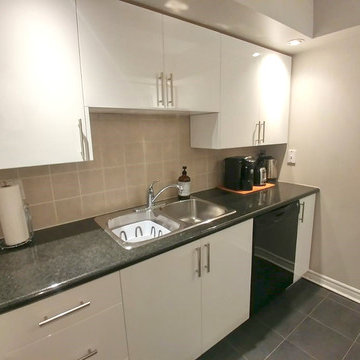
Custom kitchen in Toronto with high-gloss lacquered doors.
Small modern galley separate kitchen in Toronto with a double-bowl sink, flat-panel cabinets, white cabinets, granite benchtops, brown splashback, ceramic splashback, black appliances, cement tiles, no island, black floor and black benchtop.
Small modern galley separate kitchen in Toronto with a double-bowl sink, flat-panel cabinets, white cabinets, granite benchtops, brown splashback, ceramic splashback, black appliances, cement tiles, no island, black floor and black benchtop.
Kitchen with a Double-bowl Sink and Black Floor Design Ideas
6