Kitchen with a Double-bowl Sink and Black Floor Design Ideas
Refine by:
Budget
Sort by:Popular Today
161 - 180 of 670 photos
Item 1 of 3
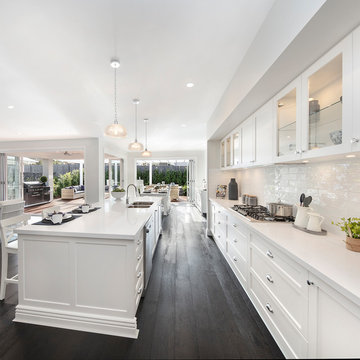
The Groumet Kitchen is a home chef's dream with large Island Bench, long run benchtop with a generous Walk-In Pantry or the ultimate in Kitchen luxury a Butler's Pantry!
The positioning of the Gourmet Kitchen is central to the home - making meal times a breeze for active families always on the go.
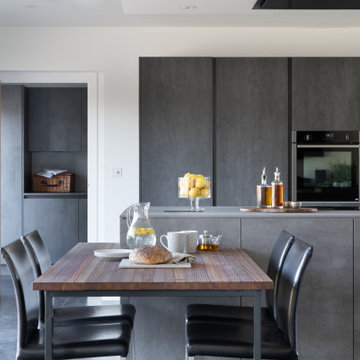
We have completed a breathtaking project for some previous clients in their new-build home. This stunning kitchen and utility uses Mereway’s Q-Line range in ‘Pietra Ceramica’ and ‘Grafite Ceramica’. We matched the worktops using Laminam’s ‘Pietra di Savoia Antracite Bocciardata’ and ‘Pietra di Savoia Grigia Bocciardata’ to create a stunning, industrial finish. The ceramic itself has the most beautiful, dramatic and interesting finish due to its unique texture and colour. A key design feature was having the tall bank of units in the darker tone, and island in the lighter tone in order to create more contrast and highlight the beauty of the materials. Sleek, black plinths create a ‘floating’ illusion, adding interest to the overall space.
Our design brief for this project was to create a contemporary, hybrid space that harmoniously balanced their day to day life with their social life. Plenty of storage space, a large island, drinks area and a matching utility were core factors of the brief with a primary focus on accessibility as one of our clients is a wheelchair user. Being able to have a kitchen to prepare meals in as a couple was an important factor in the overall design of the kitchen, which is why the recess in the kitchen island is a core feature.
The kitchen table is a thing of beauty in itself, thoughtful design resulted in the table being adjoined to the island. The wood used by Spekva is a stunning feature that stands out so well on its own, and creates a natural warmth, so a simple design for the legs was paramount. Our focus here was on the attention to detail of the legs, which we had specially crafted in order to match the grip ledges of the tall bank of units. This element of the design was crucial to ensuring continuity between the island and table, yet give the design another dimension and another beautiful feature.
Creating a drinks area adds to the social element of the brief. Therefore, on the opposite side of the island, we installed a bar area which includes a wine cooler and built-under fridge for soft drinks and beer.
The utility room stays very much in the same direction, which is something we felt important as the utility room can be seen from the kitchen/dining area. Instead of fitting units in the luxurious ceramic, we opted to have units in a competitively priced concrete-effect laminate. This finish fits perfectly into the overall design and is extremely practical for a utility room. The space is kitted out with integrated laundry equipment, a sink and tap and additional storage.
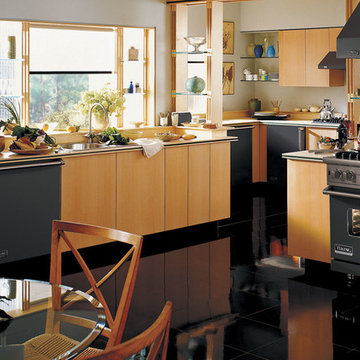
Here is another rich color perfect for many types of kitchens. This style is a beautiful combination of light and dark.
Photo of a contemporary u-shaped eat-in kitchen in San Francisco with stainless steel appliances, a double-bowl sink, flat-panel cabinets, light wood cabinets, quartzite benchtops, metallic splashback, ceramic floors, black floor and beige benchtop.
Photo of a contemporary u-shaped eat-in kitchen in San Francisco with stainless steel appliances, a double-bowl sink, flat-panel cabinets, light wood cabinets, quartzite benchtops, metallic splashback, ceramic floors, black floor and beige benchtop.
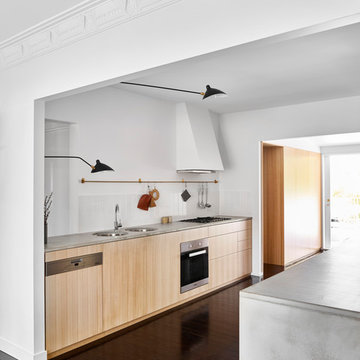
Photography by Toby Scott
Photo of a small contemporary galley open plan kitchen with a double-bowl sink, light wood cabinets, concrete benchtops, white splashback, ceramic splashback, stainless steel appliances, dark hardwood floors, no island and black floor.
Photo of a small contemporary galley open plan kitchen with a double-bowl sink, light wood cabinets, concrete benchtops, white splashback, ceramic splashback, stainless steel appliances, dark hardwood floors, no island and black floor.
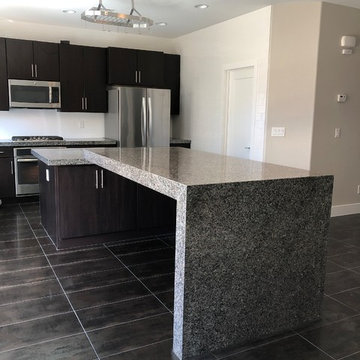
Mid-sized industrial l-shaped separate kitchen in Las Vegas with a double-bowl sink, flat-panel cabinets, black cabinets, granite benchtops, white splashback, subway tile splashback, stainless steel appliances, porcelain floors, with island, black floor and grey benchtop.
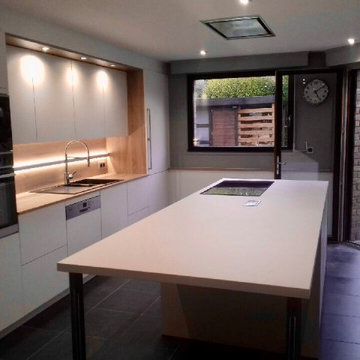
Mid-sized modern galley open plan kitchen in Lille with a double-bowl sink, beaded inset cabinets, white cabinets, wood benchtops, timber splashback, ceramic floors, with island and black floor.
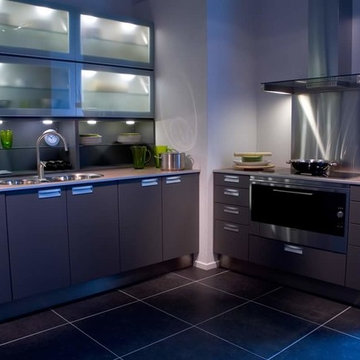
Photo of a large modern galley open plan kitchen in Phoenix with a double-bowl sink, glass-front cabinets, grey cabinets, stainless steel appliances, no island and black floor.
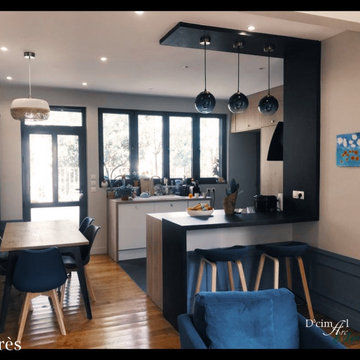
Projet de création d'une cuisine ouverte sur Sartrouville.
La cuisine est ouverte sur la salle à manger et sur le salon avec un bar à hauteur du plan de travail comme bureau d'appoint.
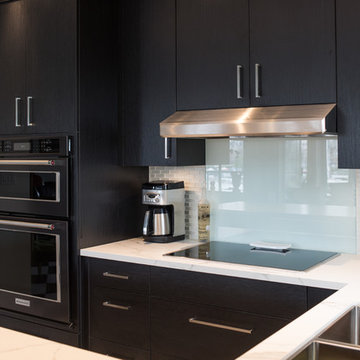
Mid-sized modern u-shaped eat-in kitchen in Vancouver with a double-bowl sink, flat-panel cabinets, dark wood cabinets, marble benchtops, beige splashback, subway tile splashback, stainless steel appliances, linoleum floors, a peninsula and black floor.
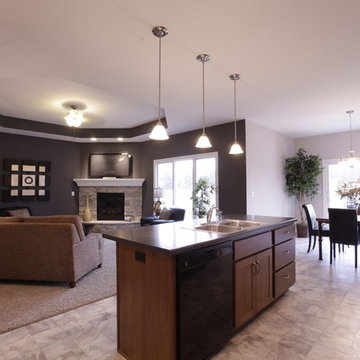
Shannon Miller
This is an example of a large transitional u-shaped open plan kitchen in Other with shaker cabinets, medium wood cabinets, laminate benchtops, black appliances, a double-bowl sink, ceramic floors, with island and black floor.
This is an example of a large transitional u-shaped open plan kitchen in Other with shaker cabinets, medium wood cabinets, laminate benchtops, black appliances, a double-bowl sink, ceramic floors, with island and black floor.
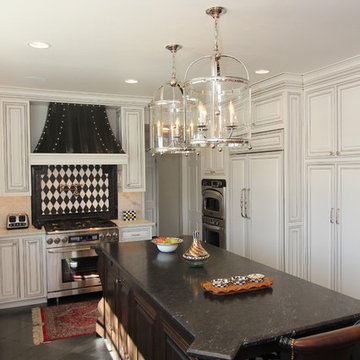
A beautiful kitchen remodel in Amarillo featuring white cabinetry on the main walls and a dark wood island with curved edges. Oversized metal and glass lanterns hang over the island to enhance the natural light and recessed lighting overhead.
The focal point of the kitchen is this custom designed zinc vent hood above the striking harlequin tile patterned backsplash. Other notable items include a Turbo Chef double oven, corner cabinets with open shelving, and a coordinating butler's pantry located adjacent to the main kitchen.
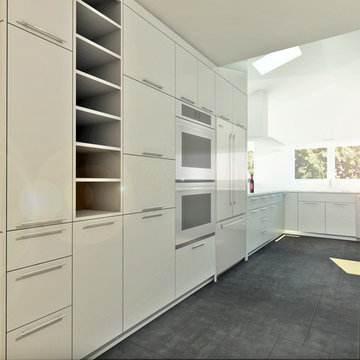
Photo of a mid-sized modern u-shaped eat-in kitchen in Boston with a double-bowl sink, flat-panel cabinets, white cabinets, marble benchtops, white splashback, marble splashback, stainless steel appliances, slate floors, no island and black floor.
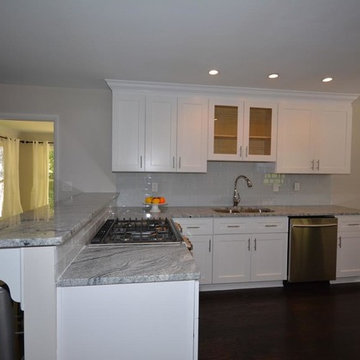
The white cabinet finish and marble counter top combination give this kitchen a refined look. The paint and the lighting work together to create an open feel.
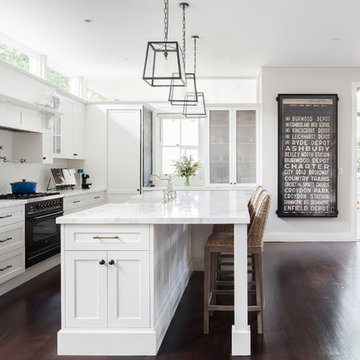
Perrin & Rowe taps, and glass pendant lights adorn this Sydney home.
Designer: Marina Wong
Photography: Katherine Lu
Large transitional u-shaped eat-in kitchen in Sydney with a double-bowl sink, raised-panel cabinets, white cabinets, marble benchtops, white splashback, ceramic splashback, stainless steel appliances, dark hardwood floors, with island and black floor.
Large transitional u-shaped eat-in kitchen in Sydney with a double-bowl sink, raised-panel cabinets, white cabinets, marble benchtops, white splashback, ceramic splashback, stainless steel appliances, dark hardwood floors, with island and black floor.
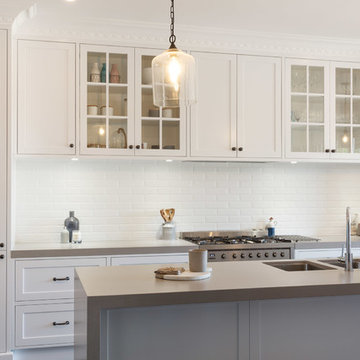
Grant Schwarz
Beach style galley open plan kitchen in Sydney with a double-bowl sink, flat-panel cabinets, white cabinets, white splashback, subway tile splashback, stainless steel appliances, dark hardwood floors and black floor.
Beach style galley open plan kitchen in Sydney with a double-bowl sink, flat-panel cabinets, white cabinets, white splashback, subway tile splashback, stainless steel appliances, dark hardwood floors and black floor.
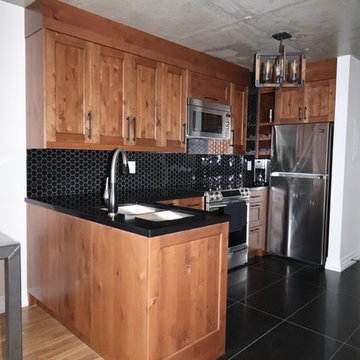
Photo of a mid-sized traditional l-shaped separate kitchen in Toronto with a double-bowl sink, shaker cabinets, medium wood cabinets, granite benchtops, black splashback, ceramic splashback, stainless steel appliances, ceramic floors, a peninsula, black floor and black benchtop.
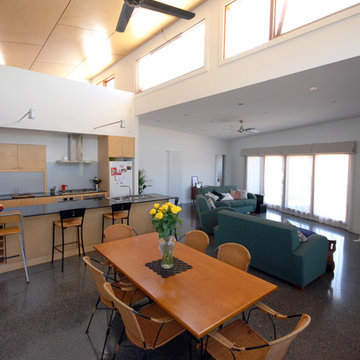
Simon Black
Inspiration for a mid-sized contemporary galley open plan kitchen in Melbourne with a double-bowl sink, flat-panel cabinets, light wood cabinets, quartz benchtops, grey splashback, glass sheet splashback, stainless steel appliances, concrete floors, with island, black floor and black benchtop.
Inspiration for a mid-sized contemporary galley open plan kitchen in Melbourne with a double-bowl sink, flat-panel cabinets, light wood cabinets, quartz benchtops, grey splashback, glass sheet splashback, stainless steel appliances, concrete floors, with island, black floor and black benchtop.
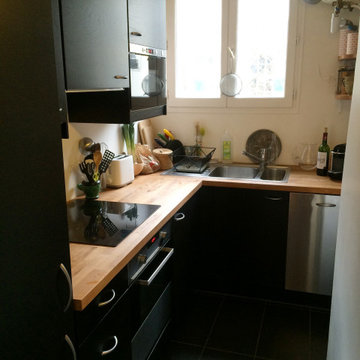
Small midcentury l-shaped kitchen in Paris with a double-bowl sink, wood benchtops, ceramic floors and black floor.
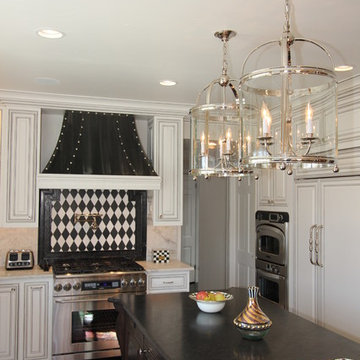
A beautiful kitchen remodel in Amarillo featuring white cabinetry on the main walls and a dark wood island with curved edges. Oversized metal and glass lanterns hang over the island to enhance the natural light and recessed lighting overhead.
The focal point of the kitchen is this custom designed zinc vent hood above the striking harlequin tile patterned backsplash. Other notable items include a Turbo Chef double oven, corner cabinets with open shelving, and a coordinating butler's pantry located adjacent to the main kitchen.
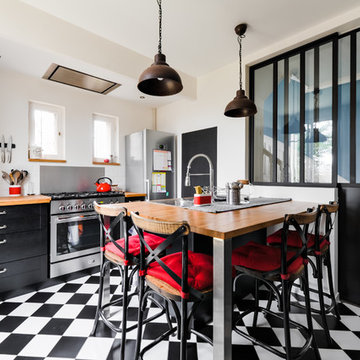
Fanny CATHELINEAU
Photo of a mid-sized industrial galley separate kitchen in Paris with a double-bowl sink, shaker cabinets, black cabinets, wood benchtops, white splashback, subway tile splashback, stainless steel appliances, a peninsula, ceramic floors, black floor and brown benchtop.
Photo of a mid-sized industrial galley separate kitchen in Paris with a double-bowl sink, shaker cabinets, black cabinets, wood benchtops, white splashback, subway tile splashback, stainless steel appliances, a peninsula, ceramic floors, black floor and brown benchtop.
Kitchen with a Double-bowl Sink and Black Floor Design Ideas
9