Kitchen with a Double-bowl Sink and Concrete Floors Design Ideas
Refine by:
Budget
Sort by:Popular Today
61 - 80 of 2,541 photos
Item 1 of 3
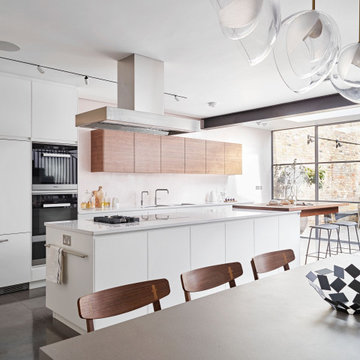
Contemporary galley open plan kitchen in London with a double-bowl sink, flat-panel cabinets, turquoise cabinets, panelled appliances, concrete floors, with island, grey floor, white benchtop and exposed beam.
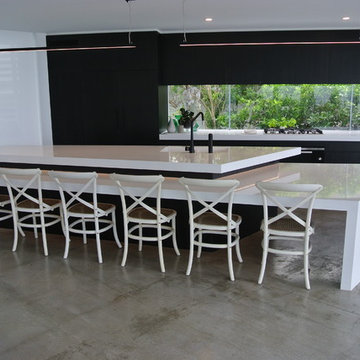
Inspiration for a large contemporary single-wall open plan kitchen in Sunshine Coast with a double-bowl sink, flat-panel cabinets, dark wood cabinets, quartz benchtops, window splashback, stainless steel appliances, concrete floors, with island and grey floor.
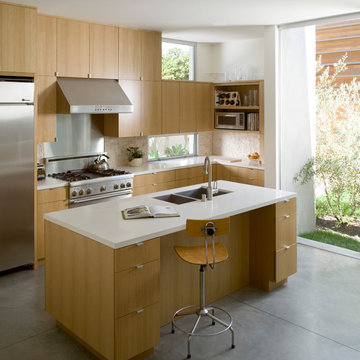
Photography by J Savage Gibson
Inspiration for a mid-sized modern l-shaped open plan kitchen in Los Angeles with a double-bowl sink, flat-panel cabinets, light wood cabinets, quartzite benchtops, beige splashback, stainless steel appliances, concrete floors, with island, grey floor and stone tile splashback.
Inspiration for a mid-sized modern l-shaped open plan kitchen in Los Angeles with a double-bowl sink, flat-panel cabinets, light wood cabinets, quartzite benchtops, beige splashback, stainless steel appliances, concrete floors, with island, grey floor and stone tile splashback.
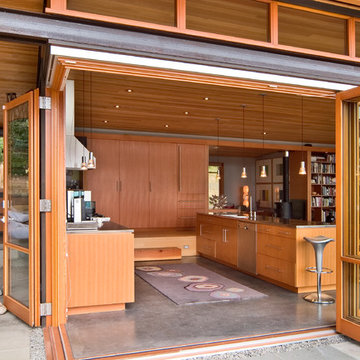
Photographer: Michael Skott
This is an example of a small modern single-wall open plan kitchen in Seattle with a double-bowl sink, flat-panel cabinets, medium wood cabinets, stainless steel benchtops, stainless steel appliances, concrete floors and with island.
This is an example of a small modern single-wall open plan kitchen in Seattle with a double-bowl sink, flat-panel cabinets, medium wood cabinets, stainless steel benchtops, stainless steel appliances, concrete floors and with island.
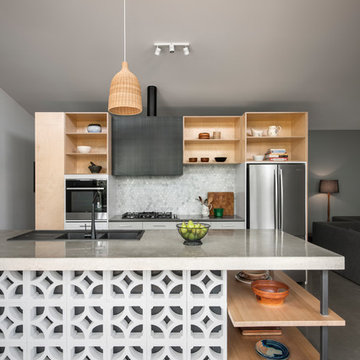
David Sievers Photography
Photo of a contemporary galley open plan kitchen in Adelaide with a double-bowl sink, open cabinets, light wood cabinets, grey splashback, mosaic tile splashback, stainless steel appliances, concrete floors, with island and grey floor.
Photo of a contemporary galley open plan kitchen in Adelaide with a double-bowl sink, open cabinets, light wood cabinets, grey splashback, mosaic tile splashback, stainless steel appliances, concrete floors, with island and grey floor.
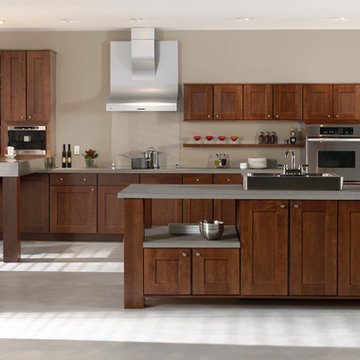
Cherry Copenhagen door style by Mid Continent Cabinetry finished in Fireside.
Inspiration for a large contemporary single-wall open plan kitchen in Orange County with a double-bowl sink, shaker cabinets, dark wood cabinets, soapstone benchtops, stainless steel appliances, concrete floors, with island and grey floor.
Inspiration for a large contemporary single-wall open plan kitchen in Orange County with a double-bowl sink, shaker cabinets, dark wood cabinets, soapstone benchtops, stainless steel appliances, concrete floors, with island and grey floor.
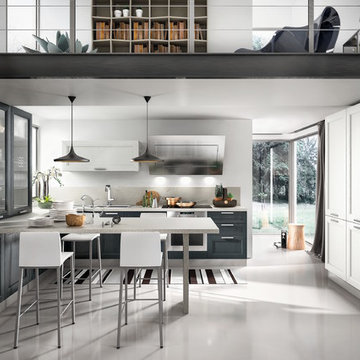
The METROPOLI kitchen is a constantly evolving space suitable for the frenzy of daily life but still making it easy to enjoy in those relaxing moments. Available in following colours: Snowy, Ochre, Petrol, Fume, Green Marine, Argil.
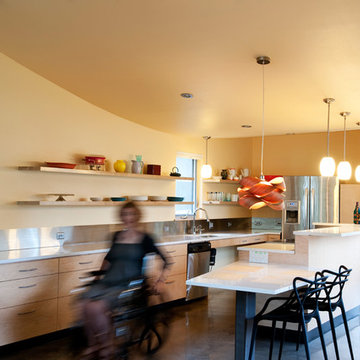
Casey Woods Photography
Mid-sized contemporary u-shaped eat-in kitchen in Austin with flat-panel cabinets, light wood cabinets, quartz benchtops, metallic splashback, stainless steel appliances, a double-bowl sink, concrete floors and with island.
Mid-sized contemporary u-shaped eat-in kitchen in Austin with flat-panel cabinets, light wood cabinets, quartz benchtops, metallic splashback, stainless steel appliances, a double-bowl sink, concrete floors and with island.
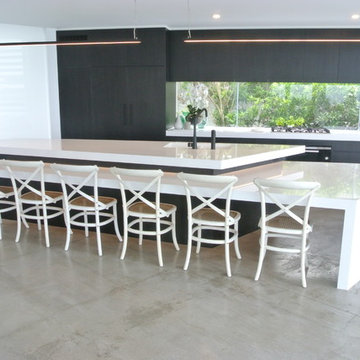
A practical serving and eating space on this Island Bench. Additional overhangs are a great way to add a servery space within any Kitchen, small or large.
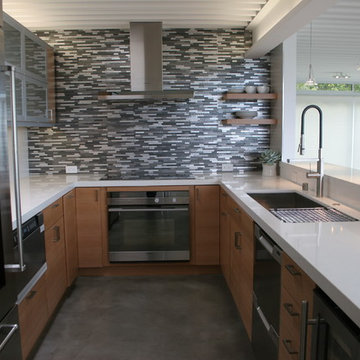
Inspiration for a small contemporary u-shaped separate kitchen in San Francisco with a double-bowl sink, flat-panel cabinets, medium wood cabinets, quartz benchtops, multi-coloured splashback, matchstick tile splashback, stainless steel appliances, concrete floors and no island.
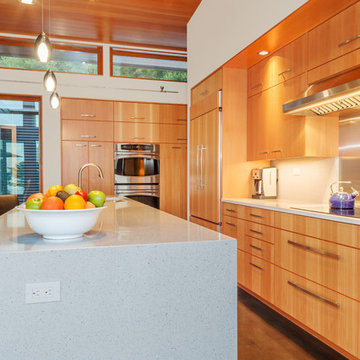
Jay Goodrich
Inspiration for a small contemporary single-wall open plan kitchen in Seattle with flat-panel cabinets, medium wood cabinets, white splashback, stainless steel appliances, a double-bowl sink, quartz benchtops, glass sheet splashback, concrete floors and with island.
Inspiration for a small contemporary single-wall open plan kitchen in Seattle with flat-panel cabinets, medium wood cabinets, white splashback, stainless steel appliances, a double-bowl sink, quartz benchtops, glass sheet splashback, concrete floors and with island.
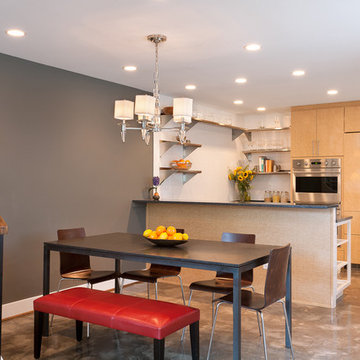
Small eclectic galley eat-in kitchen in DC Metro with flat-panel cabinets, light wood cabinets, a double-bowl sink, soapstone benchtops, panelled appliances, concrete floors, a peninsula and grey floor.
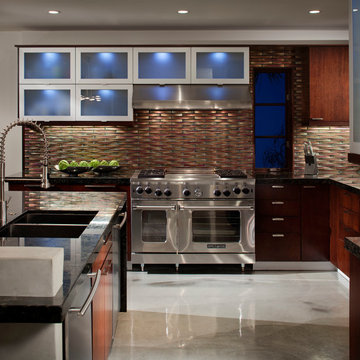
Photography by Chipper Hatter
This is an example of a mid-sized contemporary u-shaped open plan kitchen in Los Angeles with a double-bowl sink, flat-panel cabinets, dark wood cabinets, granite benchtops, metallic splashback, glass tile splashback, stainless steel appliances and concrete floors.
This is an example of a mid-sized contemporary u-shaped open plan kitchen in Los Angeles with a double-bowl sink, flat-panel cabinets, dark wood cabinets, granite benchtops, metallic splashback, glass tile splashback, stainless steel appliances and concrete floors.
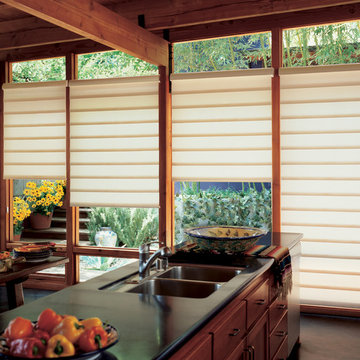
Hunter Douglas is the world's leading maker of window blinds and coverings. They are committed to building the highest quality custom-made window coverings. Their products provide solutions for everyday practical needs, from privacy to safety to light control, while also satisfying your desires for a stylish furnishing that transforms your home.
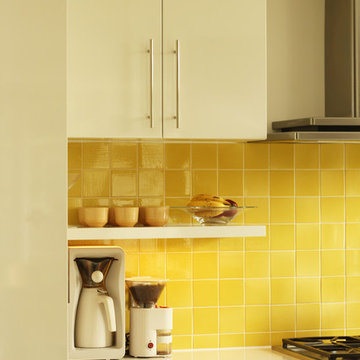
Moving the wall cabinets up to the ceiling with no top trim creates a crisp line in this modern kitchen. Having the floating shelves below allow for items that are used frequently to be stored and become easier to access than they would be if they were behind a cabinet door.
Photo: Erica Weaver
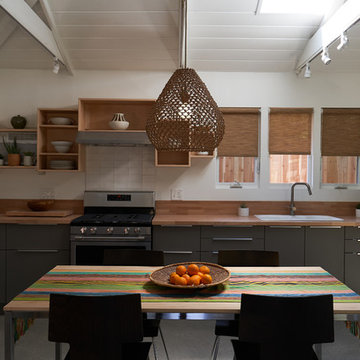
The studio has an open plan layout with natural light filtering the space with skylights and french doors to the outside. The kitchen is open to the living area and has plenty of storage. The open shelving is a playful arrangement of boxes on the wall. It also disguises the A/C unit!
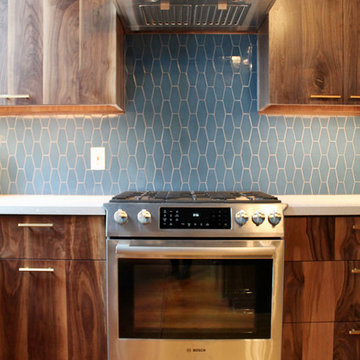
This loft was in need of a mid century modern face lift. In such an open living floor plan on multiple levels, storage was something that was lacking in the kitchen and the bathrooms. We expanded the kitchen in include a large center island with trash can/recycles drawers and a hidden microwave shelf. The previous pantry was a just a closet with some shelves that were clearly not being utilized. So bye bye to the closet with cramped corners and we welcomed a proper designed pantry cabinet. Featuring pull out drawers, shelves and tall space for brooms so the living level had these items available where my client's needed them the most. A custom blue wave paint job was existing and we wanted to coordinate with that in the new, double sized kitchen. Custom designed walnut cabinets were a big feature to this mid century modern design. We used brass handles in a hex shape for added mid century feeling without being too over the top. A blue long hex backsplash tile finished off the mid century feel and added a little color between the white quartz counters and walnut cabinets. The two bathrooms we wanted to keep in the same style so we went with walnut cabinets in there and used the same countertops as the kitchen. The shower tiles we wanted a little texture. Accent tiles in the niches and soft lighting with a touch of brass. This was all a huge improvement to the previous tiles that were hanging on for dear life in the master bath! These were some of my favorite clients to work with and I know they are already enjoying these new home!
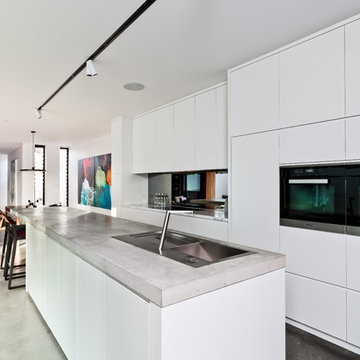
Art Haus and Co
Photo of a contemporary open plan kitchen in Perth with a double-bowl sink, flat-panel cabinets, white cabinets, concrete benchtops, mirror splashback, black appliances, concrete floors, with island and grey floor.
Photo of a contemporary open plan kitchen in Perth with a double-bowl sink, flat-panel cabinets, white cabinets, concrete benchtops, mirror splashback, black appliances, concrete floors, with island and grey floor.
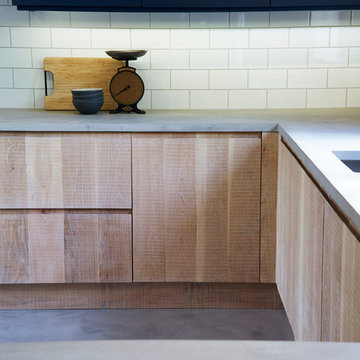
cross sawn oak handmade base cabinets contrast with the carbon blue painted wall cabinets we designed
Inspiration for an industrial u-shaped open plan kitchen in Other with a double-bowl sink, flat-panel cabinets, light wood cabinets, concrete benchtops, white splashback, ceramic splashback, stainless steel appliances, concrete floors and a peninsula.
Inspiration for an industrial u-shaped open plan kitchen in Other with a double-bowl sink, flat-panel cabinets, light wood cabinets, concrete benchtops, white splashback, ceramic splashback, stainless steel appliances, concrete floors and a peninsula.
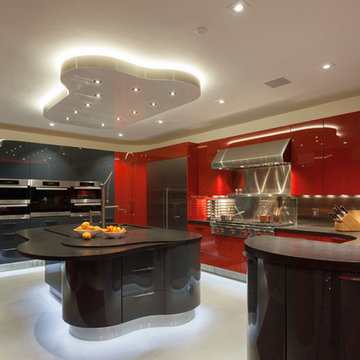
Photo by: Russell Abraham
Inspiration for a large modern u-shaped eat-in kitchen in San Francisco with flat-panel cabinets, red cabinets, stainless steel appliances, concrete floors, with island and a double-bowl sink.
Inspiration for a large modern u-shaped eat-in kitchen in San Francisco with flat-panel cabinets, red cabinets, stainless steel appliances, concrete floors, with island and a double-bowl sink.
Kitchen with a Double-bowl Sink and Concrete Floors Design Ideas
4