Kitchen with a Double-bowl Sink and Concrete Floors Design Ideas
Sort by:Popular Today
121 - 140 of 2,541 photos
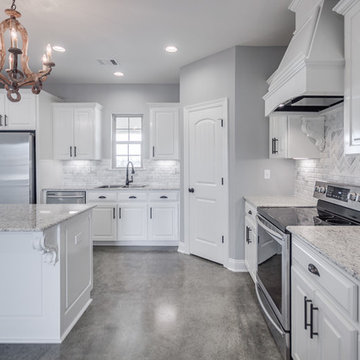
Mid-sized traditional l-shaped eat-in kitchen in New Orleans with a double-bowl sink, raised-panel cabinets, white cabinets, granite benchtops, white splashback, marble splashback, stainless steel appliances, concrete floors, with island, grey floor and white benchtop.
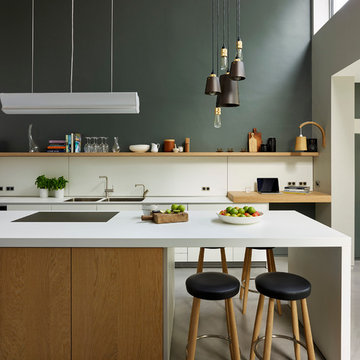
Kitchen Architecture - bulthaup b3 and b1 furniture in alpine white and structured oak.
Photo of a contemporary kitchen in Other with a double-bowl sink, flat-panel cabinets, light wood cabinets, white splashback, concrete floors and with island.
Photo of a contemporary kitchen in Other with a double-bowl sink, flat-panel cabinets, light wood cabinets, white splashback, concrete floors and with island.
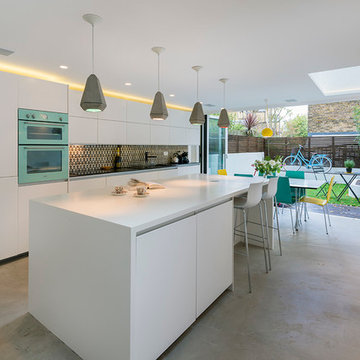
william Eckersley
Inspiration for a mid-sized contemporary galley eat-in kitchen in London with flat-panel cabinets, white cabinets, multi-coloured splashback, coloured appliances, concrete floors, with island, a double-bowl sink, solid surface benchtops, grey floor and white benchtop.
Inspiration for a mid-sized contemporary galley eat-in kitchen in London with flat-panel cabinets, white cabinets, multi-coloured splashback, coloured appliances, concrete floors, with island, a double-bowl sink, solid surface benchtops, grey floor and white benchtop.
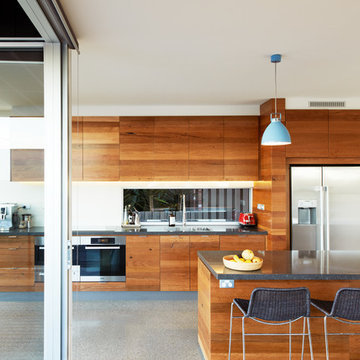
The kitchen and dining open onto the expansive view. A polished concrete slab is a robust yet refined floor finish for the kitchen and dining area.
Photography Roger D'Souza
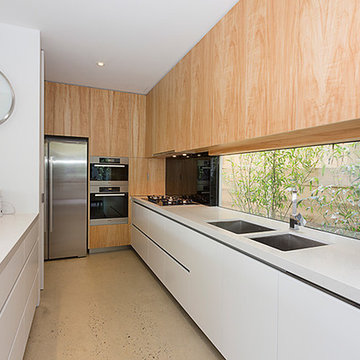
Large contemporary u-shaped eat-in kitchen in Other with a double-bowl sink, flat-panel cabinets, white cabinets, glass sheet splashback, stainless steel appliances, concrete floors, with island and white benchtop.
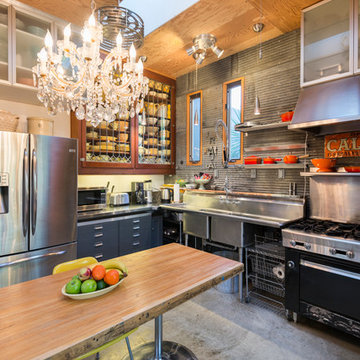
Photo of a large eclectic kitchen in San Francisco with a double-bowl sink, glass-front cabinets, stainless steel appliances and concrete floors.
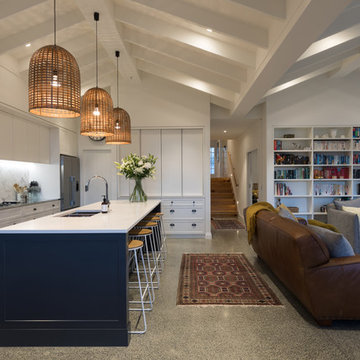
Mark Scowen
Mid-sized transitional l-shaped open plan kitchen in Auckland with concrete floors, grey floor, a double-bowl sink, recessed-panel cabinets, white cabinets, white splashback, stainless steel appliances, with island and white benchtop.
Mid-sized transitional l-shaped open plan kitchen in Auckland with concrete floors, grey floor, a double-bowl sink, recessed-panel cabinets, white cabinets, white splashback, stainless steel appliances, with island and white benchtop.
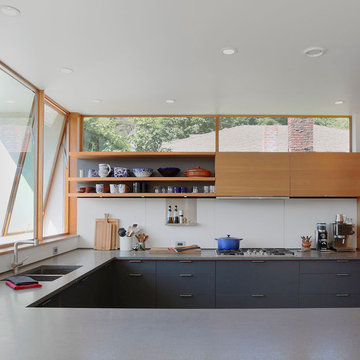
Fir cabinets pair well with Ceasarstone countertops.
Mid-sized modern u-shaped kitchen in Seattle with flat-panel cabinets, a double-bowl sink, medium wood cabinets, black appliances, concrete floors, quartz benchtops, white splashback, a peninsula and grey floor.
Mid-sized modern u-shaped kitchen in Seattle with flat-panel cabinets, a double-bowl sink, medium wood cabinets, black appliances, concrete floors, quartz benchtops, white splashback, a peninsula and grey floor.
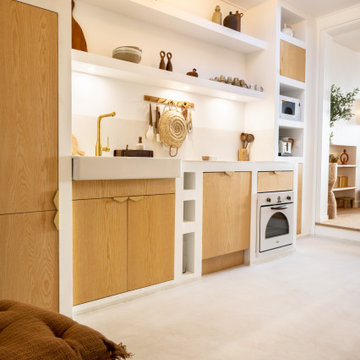
Photo of a mediterranean single-wall open plan kitchen in Other with a double-bowl sink, recessed-panel cabinets, light wood cabinets, concrete benchtops, white splashback, white appliances, concrete floors, no island, white floor and white benchtop.
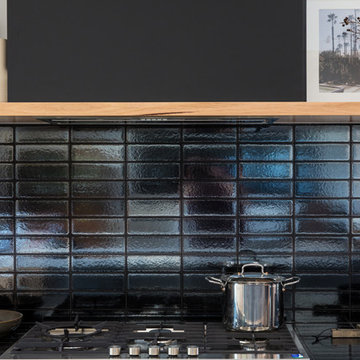
Josie Withers
Design ideas for an expansive industrial galley kitchen pantry in Other with a double-bowl sink, shaker cabinets, grey cabinets, solid surface benchtops, black splashback, subway tile splashback, stainless steel appliances, concrete floors, with island, grey floor and white benchtop.
Design ideas for an expansive industrial galley kitchen pantry in Other with a double-bowl sink, shaker cabinets, grey cabinets, solid surface benchtops, black splashback, subway tile splashback, stainless steel appliances, concrete floors, with island, grey floor and white benchtop.
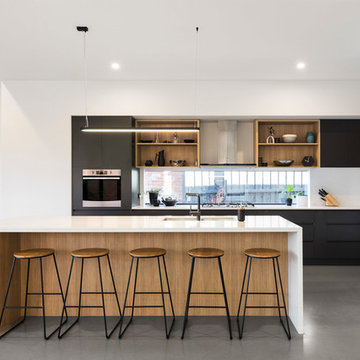
Photo of a scandinavian open plan kitchen in Melbourne with a double-bowl sink, flat-panel cabinets, black cabinets, window splashback, white appliances, concrete floors, with island, grey floor and white benchtop.
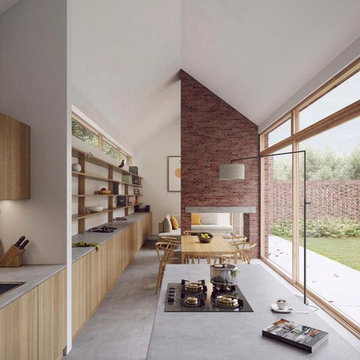
Design ideas for a mid-sized contemporary open plan kitchen in Hampshire with a double-bowl sink, flat-panel cabinets, light wood cabinets, concrete benchtops, grey splashback, concrete floors, with island, grey floor and grey benchtop.
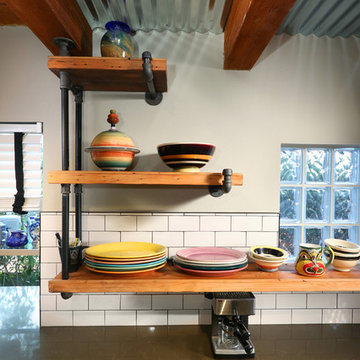
Full Home Renovation and Addition. Industrial Artist Style.
We removed most of the walls in the existing house and create a bridge to the addition over the detached garage. We created an very open floor plan which is industrial and cozy. Both bathrooms and the first floor have cement floors with a specialty stain, and a radiant heat system. We installed a custom kitchen, custom barn doors, custom furniture, all new windows and exterior doors. We loved the rawness of the beams and added corrugated tin in a few areas to the ceiling. We applied American Clay to many walls, and installed metal stairs. This was a fun project and we had a blast!
Tom Queally Photography
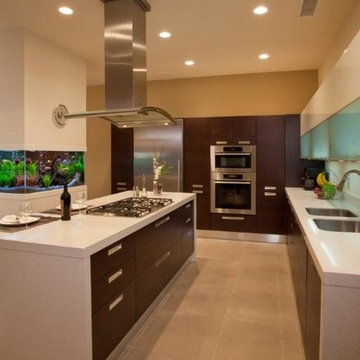
Inspiration for a large modern galley kitchen pantry in Austin with a double-bowl sink, flat-panel cabinets, dark wood cabinets, solid surface benchtops, beige splashback, stainless steel appliances, concrete floors and with island.
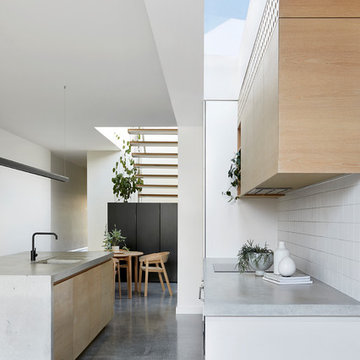
Lillie Thompson
This is an example of a mid-sized contemporary galley open plan kitchen in Melbourne with a double-bowl sink, light wood cabinets, concrete benchtops, white splashback, ceramic splashback, stainless steel appliances, concrete floors, with island, grey floor and grey benchtop.
This is an example of a mid-sized contemporary galley open plan kitchen in Melbourne with a double-bowl sink, light wood cabinets, concrete benchtops, white splashback, ceramic splashback, stainless steel appliances, concrete floors, with island, grey floor and grey benchtop.
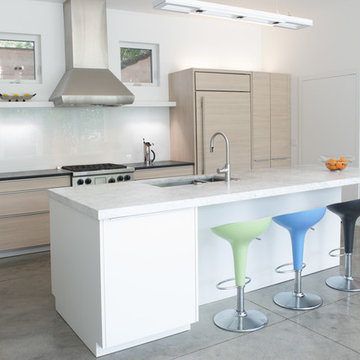
Photo of a small contemporary single-wall open plan kitchen in Miami with a double-bowl sink, flat-panel cabinets, light wood cabinets, marble benchtops, white splashback, glass sheet splashback, concrete floors, with island, panelled appliances and grey floor.
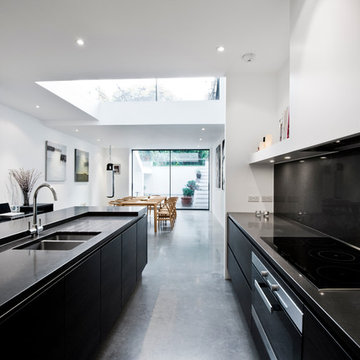
A stunning kitchen extension in a white matt kitchen finish with Terra Oak laminate.
The worktop is 30mm Caesarstone quartz, finished with an 80mm Breakfast Bar.
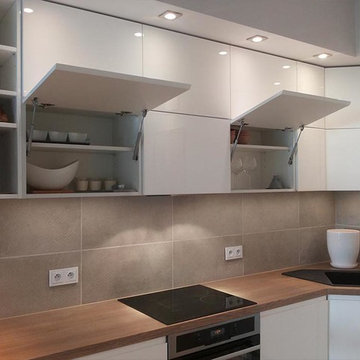
paulina kochanowicz
Small modern eat-in kitchen in Other with a double-bowl sink, flat-panel cabinets, white cabinets, grey splashback, cement tile splashback and concrete floors.
Small modern eat-in kitchen in Other with a double-bowl sink, flat-panel cabinets, white cabinets, grey splashback, cement tile splashback and concrete floors.
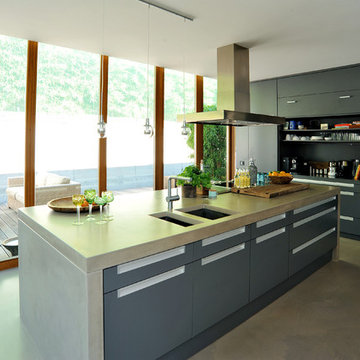
Mid-sized contemporary separate kitchen in Frankfurt with a double-bowl sink, flat-panel cabinets, grey cabinets, concrete benchtops, stainless steel appliances, concrete floors and with island.
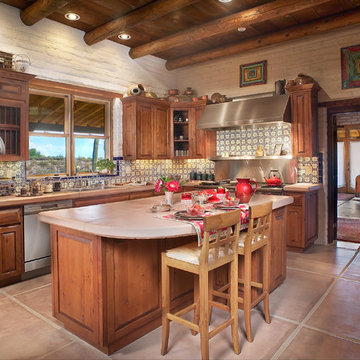
Integral Colored Concrete Counter top, Mexican Talavera Tile,
Thomas Veneklasen Photography
Design ideas for a mid-sized l-shaped eat-in kitchen in Phoenix with a double-bowl sink, raised-panel cabinets, concrete benchtops, ceramic splashback, stainless steel appliances, concrete floors, medium wood cabinets, multi-coloured splashback, with island and beige floor.
Design ideas for a mid-sized l-shaped eat-in kitchen in Phoenix with a double-bowl sink, raised-panel cabinets, concrete benchtops, ceramic splashback, stainless steel appliances, concrete floors, medium wood cabinets, multi-coloured splashback, with island and beige floor.
Kitchen with a Double-bowl Sink and Concrete Floors Design Ideas
7