Kitchen with a Double-bowl Sink and Engineered Quartz Splashback Design Ideas
Refine by:
Budget
Sort by:Popular Today
161 - 180 of 1,703 photos
Item 1 of 3
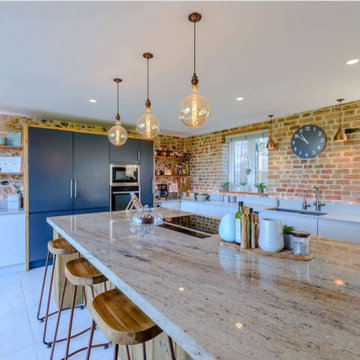
Industrial style kitchen with led feature lighting, recessed ceiling lights and pendant lights, granite island worktop, quartz side worktops, reclaimed scaffold board shelving and tower unit surrounds, exposed brick and flint walls, integrated ovens and microwave, home automation system
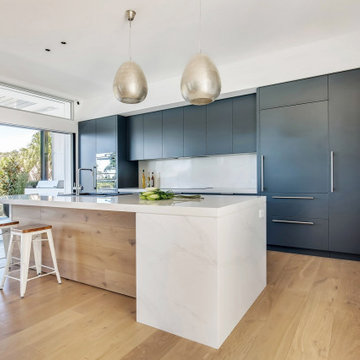
A luxury kitchen with complimenting warm timbers, dark polyurethane & high-end appliances.
This is an example of a large modern single-wall open plan kitchen in Sydney with a double-bowl sink, flat-panel cabinets, blue cabinets, quartz benchtops, white splashback, engineered quartz splashback, panelled appliances, light hardwood floors, with island, beige floor and white benchtop.
This is an example of a large modern single-wall open plan kitchen in Sydney with a double-bowl sink, flat-panel cabinets, blue cabinets, quartz benchtops, white splashback, engineered quartz splashback, panelled appliances, light hardwood floors, with island, beige floor and white benchtop.
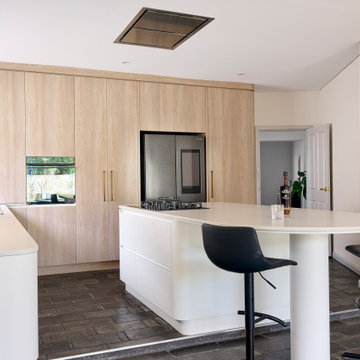
An unrecognisable kitchen transformation.
Curvaceous, enriched with warmed oak doors and velvet beige hues, the clouded concrete benches that cascade into a matte black framed bay window lined with large fluted textured wall paneling.
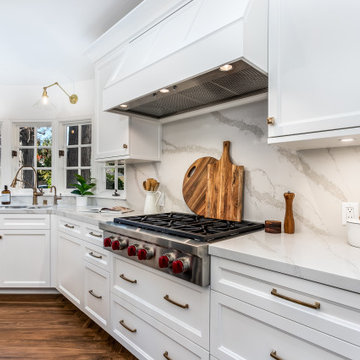
Total makeover kitchen remodel in Long Beach, California! Keeping it clean, simple, and timeless, except for a blue island of adventure in the sea of white. Not even the concealed refrigerator breaks the whiteness! Rounding off the look are wooden accents, but the appearance lies! This floor is not hardwood, but wood-optic tile arranged in a herringbone pattern. Brass hardware and fixtures provide warm accents among this bright and sparkling kitchen!
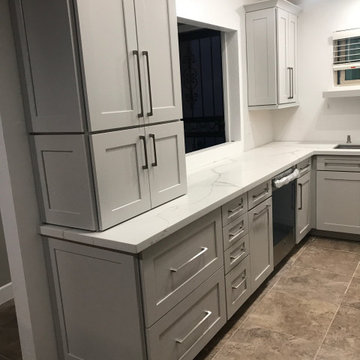
See how the kitchen looks so much bigger and open with the closet gone and the pass through on the left...
This is an example of a small modern galley separate kitchen in Phoenix with a double-bowl sink, shaker cabinets, white cabinets, quartzite benchtops, white splashback, engineered quartz splashback, stainless steel appliances, white benchtop, ceramic floors, with island and beige floor.
This is an example of a small modern galley separate kitchen in Phoenix with a double-bowl sink, shaker cabinets, white cabinets, quartzite benchtops, white splashback, engineered quartz splashback, stainless steel appliances, white benchtop, ceramic floors, with island and beige floor.
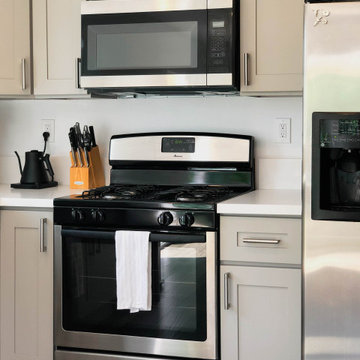
Complete Accessory Dwelling Unit Build
Kitchen area with Cabinets, Countertops and Appliances
Design ideas for a small scandinavian l-shaped eat-in kitchen in Los Angeles with grey cabinets, stainless steel appliances, no island, white splashback, granite benchtops, a double-bowl sink, shaker cabinets, laminate floors, brown floor, beige benchtop and engineered quartz splashback.
Design ideas for a small scandinavian l-shaped eat-in kitchen in Los Angeles with grey cabinets, stainless steel appliances, no island, white splashback, granite benchtops, a double-bowl sink, shaker cabinets, laminate floors, brown floor, beige benchtop and engineered quartz splashback.
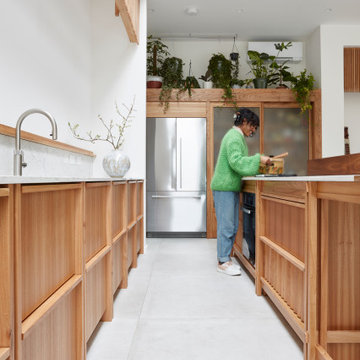
Set within an airy contemporary extension to a lovely Georgian home, the Siatama Kitchen is our most ambitious project to date. The client, a master cook who taught English in Siatama, Japan, wanted a space that spliced together her love of Japanese detailing with a sophisticated Scandinavian approach to wood.
At the centre of the deisgn is a large island, made in solid british elm, and topped with a set of lined drawers for utensils, cutlery and chefs knifes. The 4-post legs of the island conform to the 寸 (pronounced ‘sun’), an ancient Japanese measurement equal to 3cm. An undulating chevron detail articulates the lower drawers in the island, and an open-framed end, with wood worktop, provides a space for casual dining and homework.
A full height pantry, with sliding doors with diagonally-wired glass, and an integrated american-style fridge freezer, give acres of storage space and allow for clutter to be shut away. A plant shelf above the pantry brings the space to life, making the most of the high ceilings and light in this lovely room.
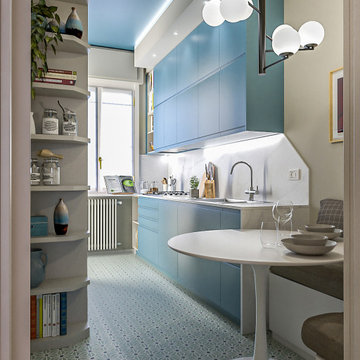
Liadesign
Photo of a small contemporary galley separate kitchen in Milan with a double-bowl sink, flat-panel cabinets, blue cabinets, quartz benchtops, white splashback, engineered quartz splashback, stainless steel appliances, cement tiles, no island, green floor, white benchtop and recessed.
Photo of a small contemporary galley separate kitchen in Milan with a double-bowl sink, flat-panel cabinets, blue cabinets, quartz benchtops, white splashback, engineered quartz splashback, stainless steel appliances, cement tiles, no island, green floor, white benchtop and recessed.
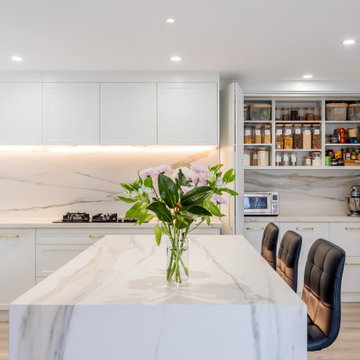
A neutral colour palette was the main aspect of the brief setting the tone for a sophisticated and elegant home.
We chose to go with a white kitchen as it is timeless and classic. This kitchen exudes a sense of elegance, cleanliness, and freshness. This kitchen creates an illusion of space and airiness making it an inviting and uplifting space.
Center stage of this kitchen is the benchtop and splash back! But the neutral backdrop of the white kitchen also makes the gold handles and tapware stand out.
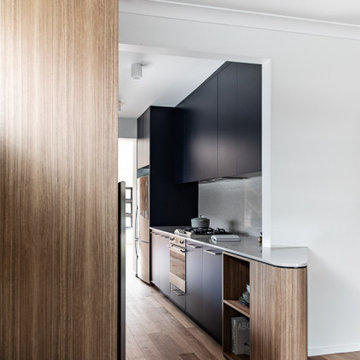
Mid-sized contemporary galley separate kitchen in Sydney with a double-bowl sink, blue cabinets, quartz benchtops, grey splashback, engineered quartz splashback, stainless steel appliances, medium hardwood floors, no island, brown floor and grey benchtop.
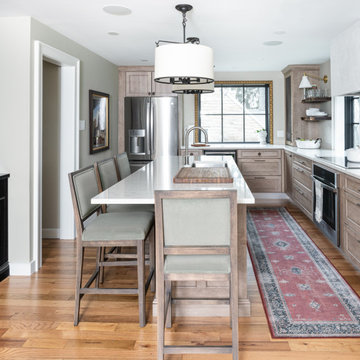
Inspiration for a mid-sized transitional l-shaped eat-in kitchen in Philadelphia with a double-bowl sink, shaker cabinets, light wood cabinets, quartz benchtops, white splashback, engineered quartz splashback, stainless steel appliances, medium hardwood floors, with island, brown floor and white benchtop.
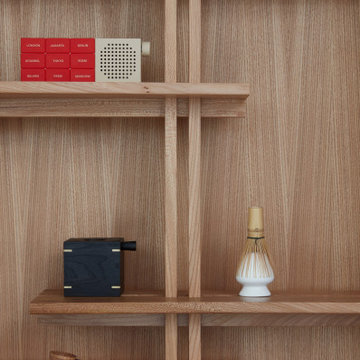
Set within an airy contemporary extension to a lovely Georgian home, the Siatama Kitchen is our most ambitious project to date. The client, a master cook who taught English in Siatama, Japan, wanted a space that spliced together her love of Japanese detailing with a sophisticated Scandinavian approach to wood.
At the centre of the deisgn is a large island, made in solid british elm, and topped with a set of lined drawers for utensils, cutlery and chefs knifes. The 4-post legs of the island conform to the 寸 (pronounced ‘sun’), an ancient Japanese measurement equal to 3cm. An undulating chevron detail articulates the lower drawers in the island, and an open-framed end, with wood worktop, provides a space for casual dining and homework.
A full height pantry, with sliding doors with diagonally-wired glass, and an integrated american-style fridge freezer, give acres of storage space and allow for clutter to be shut away. A plant shelf above the pantry brings the space to life, making the most of the high ceilings and light in this lovely room.
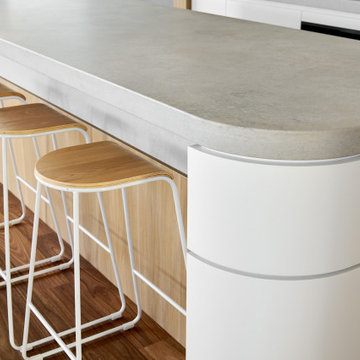
Natural planked oak, paired with chalky white and concrete sheeting highlights our Jackson Home as a Scandinavian Interior. With each room focused on materials blending cohesively, the rooms holid unity in the home‘s interior. A curved centre peice in the Kitchen encourages the space to feel like a room with customised bespoke built in furniture rather than your every day kitchen.
My clients main objective for the homes interior, forming a space where guests were able to interact with the host at times of entertaining. Unifying the kitchen, dining and living spaces will change the layout making the kitchen the focal point of entrace into the home.
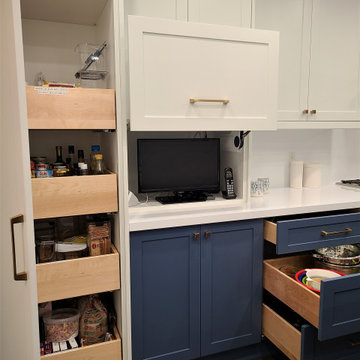
Pull out pantry. Solid wood dovetail joint drawers inside the pantry, European hardware. covering TV inside the kitchen cabinets. project by Joseph construction and custom cabinetry. Down town Toronto 2021
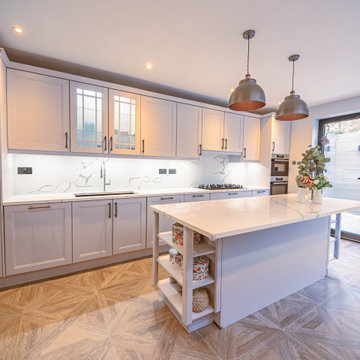
This is a perfect example of a shaker style Victorian kitchen that has been enhanced by a side extension, resulting in a spacious and functional area. The addition of new rooflights floods the space with natural daylight, while the large kitchen island provides ample countertop space and can also double as a breakfast bar.
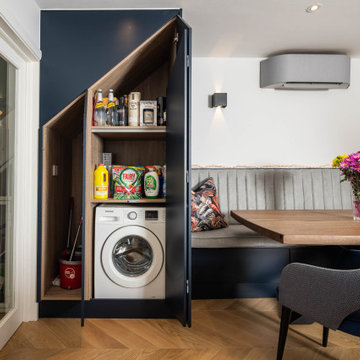
Inspiration for a mid-sized contemporary l-shaped open plan kitchen in Dublin with a double-bowl sink, flat-panel cabinets, blue cabinets, quartz benchtops, white splashback, engineered quartz splashback, black appliances, light hardwood floors, with island, yellow floor and white benchtop.
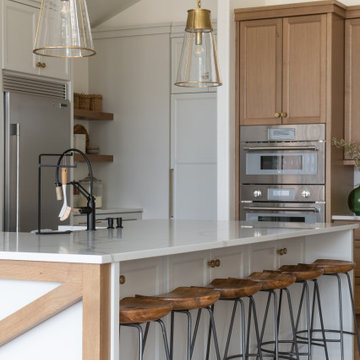
This is an example of a large transitional l-shaped eat-in kitchen in Salt Lake City with shaker cabinets, white cabinets, quartz benchtops, white splashback, engineered quartz splashback, stainless steel appliances, light hardwood floors, with island, white benchtop, a double-bowl sink, beige floor and vaulted.
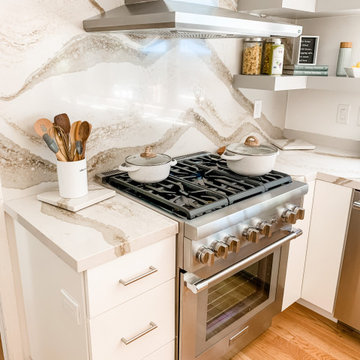
This modern stunning open concept kitchen was everything our clients dreamed of and more including the statement made by the beautiful quartz backsplash. We took their small tight cluttered space and gave them a chefs kitchen with open walls and cleared counter top space. Smart and thoughtful storage was key in designing this kitchen for the needs of our client. The Fieldstone Cabinetry in a slab Tempe Simply White Cabinet includes pantry storage, corner solutions, pull out storage and thoughtful organization. The beautiful Cambria Quartz Brittanica Gold counter tops flow up the back range wall, making a stunning statement in the kitchen. Floating corner shelves give a decorative accent as well as easy access storage for everyday used items. This modern kitchen is loved by our clients and hopefully loved by you and sparks some inspiration for your kitchen remodel.
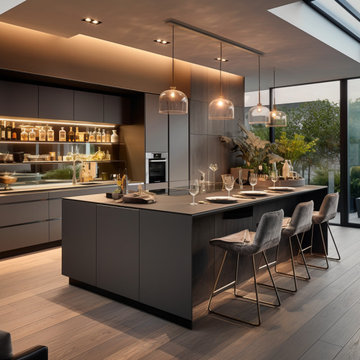
This is an example of a large modern galley eat-in kitchen in Other with a double-bowl sink, flat-panel cabinets, grey cabinets, quartz benchtops, white splashback, engineered quartz splashback, stainless steel appliances, laminate floors, with island and white benchtop.
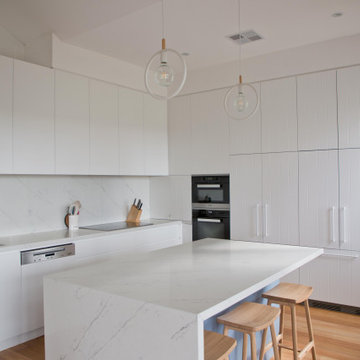
This is an example of a mid-sized contemporary open plan kitchen in Sydney with a double-bowl sink, white cabinets, quartzite benchtops, engineered quartz splashback, light hardwood floors and with island.
Kitchen with a Double-bowl Sink and Engineered Quartz Splashback Design Ideas
9