Kitchen with a Double-bowl Sink and Engineered Quartz Splashback Design Ideas
Refine by:
Budget
Sort by:Popular Today
1 - 20 of 1,702 photos
Item 1 of 3

This renovation included kitchen, laundry, powder room, with extensive building work.
Inspiration for an expansive transitional l-shaped open plan kitchen in Sydney with a double-bowl sink, shaker cabinets, blue cabinets, quartz benchtops, white splashback, engineered quartz splashback, black appliances, laminate floors, with island, brown floor and white benchtop.
Inspiration for an expansive transitional l-shaped open plan kitchen in Sydney with a double-bowl sink, shaker cabinets, blue cabinets, quartz benchtops, white splashback, engineered quartz splashback, black appliances, laminate floors, with island, brown floor and white benchtop.

Contemporary take on a traditional shaker style kitchen with reeded glass doors, timber accents and large island.
Inspiration for a large contemporary galley eat-in kitchen in Adelaide with a double-bowl sink, shaker cabinets, quartzite benchtops, white splashback, engineered quartz splashback, stainless steel appliances, dark hardwood floors, with island, brown floor and white benchtop.
Inspiration for a large contemporary galley eat-in kitchen in Adelaide with a double-bowl sink, shaker cabinets, quartzite benchtops, white splashback, engineered quartz splashback, stainless steel appliances, dark hardwood floors, with island, brown floor and white benchtop.

Photo of a large contemporary kitchen in Sydney with a double-bowl sink, green cabinets, quartz benchtops, white splashback, engineered quartz splashback, stainless steel appliances, light hardwood floors, with island, brown floor and white benchtop.

Natural planked oak, paired with chalky white and concrete sheeting highlights our Jackson Home as a Scandinavian Interior. With each room focused on materials blending cohesively, the rooms holid unity in the home‘s interior. A curved centre peice in the Kitchen encourages the space to feel like a room with customised bespoke built in furniture rather than your every day kitchen.
My clients main objective for the homes interior, forming a space where guests were able to interact with the host at times of entertaining. Unifying the kitchen, dining and living spaces will change the layout making the kitchen the focal point of entrace into the home.

This kitchen design effortlessly marries reimagined traditional elements with a touch of postmodern flair, crafting a truly one-of-a-kind and personalized space.
One cannot help but be drawn to the unique brushed brass rangehood, a true hero piece in this design. It not only adds a powerful stroke of creativity but also serves as a sturdy anchor, grounding the entire space with its commanding presence.

Inspiration for a mid-sized modern u-shaped open plan kitchen in Sydney with a double-bowl sink, flat-panel cabinets, white cabinets, quartz benchtops, white splashback, engineered quartz splashback, black appliances, laminate floors, a peninsula, brown floor and white benchtop.

- MDF Kitchen Cabinets, wrapped in White Thermofoil with a Shaker Door Style
- Ivory coloured Porcelain Tiled Floors with a Stone-like pattern
- Polished Chrome Finishes

Modern kitchen with rift-cut white oak cabinetry and a natural stone island.
Design ideas for a mid-sized contemporary kitchen in Minneapolis with a double-bowl sink, flat-panel cabinets, light wood cabinets, quartzite benchtops, beige splashback, engineered quartz splashback, stainless steel appliances, light hardwood floors, with island, beige floor and beige benchtop.
Design ideas for a mid-sized contemporary kitchen in Minneapolis with a double-bowl sink, flat-panel cabinets, light wood cabinets, quartzite benchtops, beige splashback, engineered quartz splashback, stainless steel appliances, light hardwood floors, with island, beige floor and beige benchtop.

The fully openable bi-folding doors with large flat rooflight above help create a warm sunny space - perfect for a cat to spend the day! This photo also shows the yellow beam supporting the rear extension with the fitted shelving below. The free-standing cream-coloured Smeg fridge is carefully integrated into the design. The tall cupboards to the right hand side of the fridge conceal a compact utility space/linen cupboard with washing machine and hoover cleverly hidden away!

Inspiration for a small contemporary u-shaped eat-in kitchen in Los Angeles with a double-bowl sink, shaker cabinets, grey cabinets, quartz benchtops, white splashback, engineered quartz splashback, coloured appliances, porcelain floors, no island, blue floor and white benchtop.
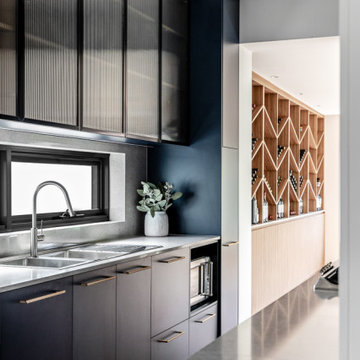
Mid-sized contemporary galley separate kitchen in Sydney with a double-bowl sink, blue cabinets, quartz benchtops, grey splashback, engineered quartz splashback, stainless steel appliances, medium hardwood floors, no island, brown floor and grey benchtop.

After the second fallout of the Delta Variant amidst the COVID-19 Pandemic in mid 2021, our team working from home, and our client in quarantine, SDA Architects conceived Japandi Home.
The initial brief for the renovation of this pool house was for its interior to have an "immediate sense of serenity" that roused the feeling of being peaceful. Influenced by loneliness and angst during quarantine, SDA Architects explored themes of escapism and empathy which led to a “Japandi” style concept design – the nexus between “Scandinavian functionality” and “Japanese rustic minimalism” to invoke feelings of “art, nature and simplicity.” This merging of styles forms the perfect amalgamation of both function and form, centred on clean lines, bright spaces and light colours.
Grounded by its emotional weight, poetic lyricism, and relaxed atmosphere; Japandi Home aesthetics focus on simplicity, natural elements, and comfort; minimalism that is both aesthetically pleasing yet highly functional.
Japandi Home places special emphasis on sustainability through use of raw furnishings and a rejection of the one-time-use culture we have embraced for numerous decades. A plethora of natural materials, muted colours, clean lines and minimal, yet-well-curated furnishings have been employed to showcase beautiful craftsmanship – quality handmade pieces over quantitative throwaway items.
A neutral colour palette compliments the soft and hard furnishings within, allowing the timeless pieces to breath and speak for themselves. These calming, tranquil and peaceful colours have been chosen so when accent colours are incorporated, they are done so in a meaningful yet subtle way. Japandi home isn’t sparse – it’s intentional.
The integrated storage throughout – from the kitchen, to dining buffet, linen cupboard, window seat, entertainment unit, bed ensemble and walk-in wardrobe are key to reducing clutter and maintaining the zen-like sense of calm created by these clean lines and open spaces.
The Scandinavian concept of “hygge” refers to the idea that ones home is your cosy sanctuary. Similarly, this ideology has been fused with the Japanese notion of “wabi-sabi”; the idea that there is beauty in imperfection. Hence, the marriage of these design styles is both founded on minimalism and comfort; easy-going yet sophisticated. Conversely, whilst Japanese styles can be considered “sleek” and Scandinavian, “rustic”, the richness of the Japanese neutral colour palette aids in preventing the stark, crisp palette of Scandinavian styles from feeling cold and clinical.
Japandi Home’s introspective essence can ultimately be considered quite timely for the pandemic and was the quintessential lockdown project our team needed.
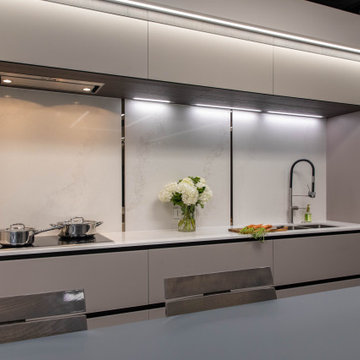
QUARTZ CALACUTTA BACKSPLASH SEPARATED WITH INDENTED SMOKE BRONZE MIRROR.. FRAMED WITH FROSTED GLASS CABINETS AND DRAWERS FROM ARRITAL.
DISGUISED HOOD FROM BEST
WOLF 30" INDUCTION COOKTOP
DEEP DOUBLE 48" W DRAWER BASE TO HOUSE ALL WOLF POTS & PANS!
MIDDLE DRAWER HAS INTERIOR DRAWER FOR UTENSILS
U-SHAPED *SINK* DRAWERS NEIGHBOR A CORNER PANTRY WITH PULL OUTS.
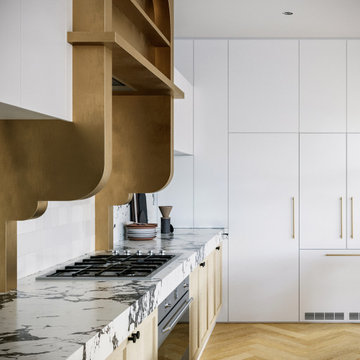
This kitchen design effortlessly marries reimagined traditional elements with a touch of postmodern flair, crafting a truly one-of-a-kind and personalized space.
One cannot help but be drawn to the unique brushed brass rangehood, a true hero piece in this design. It not only adds a powerful stroke of creativity but also serves as a sturdy anchor, grounding the entire space with its commanding presence.
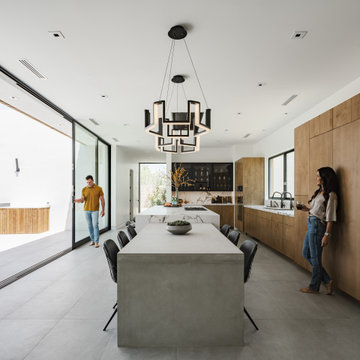
Photos by Roehner + Ryan
This is an example of a modern l-shaped eat-in kitchen in Phoenix with a double-bowl sink, flat-panel cabinets, medium wood cabinets, quartz benchtops, engineered quartz splashback, panelled appliances, porcelain floors, with island and grey floor.
This is an example of a modern l-shaped eat-in kitchen in Phoenix with a double-bowl sink, flat-panel cabinets, medium wood cabinets, quartz benchtops, engineered quartz splashback, panelled appliances, porcelain floors, with island and grey floor.

Inspiration for a large transitional u-shaped eat-in kitchen in Other with a double-bowl sink, shaker cabinets, blue cabinets, solid surface benchtops, white splashback, engineered quartz splashback, stainless steel appliances, light hardwood floors, with island, brown floor, white benchtop and exposed beam.

Set within an airy contemporary extension to a lovely Georgian home, the Siatama Kitchen is our most ambitious project to date. The client, a master cook who taught English in Siatama, Japan, wanted a space that spliced together her love of Japanese detailing with a sophisticated Scandinavian approach to wood.
At the centre of the deisgn is a large island, made in solid british elm, and topped with a set of lined drawers for utensils, cutlery and chefs knifes. The 4-post legs of the island conform to the 寸 (pronounced ‘sun’), an ancient Japanese measurement equal to 3cm. An undulating chevron detail articulates the lower drawers in the island, and an open-framed end, with wood worktop, provides a space for casual dining and homework.
A full height pantry, with sliding doors with diagonally-wired glass, and an integrated american-style fridge freezer, give acres of storage space and allow for clutter to be shut away. A plant shelf above the pantry brings the space to life, making the most of the high ceilings and light in this lovely room.
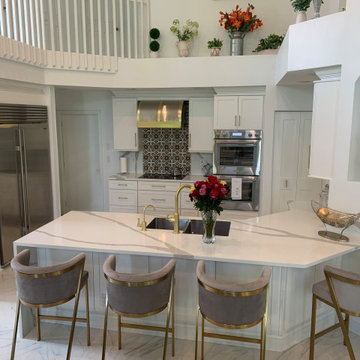
HomeCrest Cabinetry;
Kitchen - Painted Hardwood Sedona Door style, Alpine;
Pompeii Quartz - Arabescato Countertops, Waterfall End
Transitional eat-in kitchen in Other with a double-bowl sink, shaker cabinets, white cabinets, quartz benchtops, white splashback, engineered quartz splashback, stainless steel appliances, a peninsula, grey floor and white benchtop.
Transitional eat-in kitchen in Other with a double-bowl sink, shaker cabinets, white cabinets, quartz benchtops, white splashback, engineered quartz splashback, stainless steel appliances, a peninsula, grey floor and white benchtop.
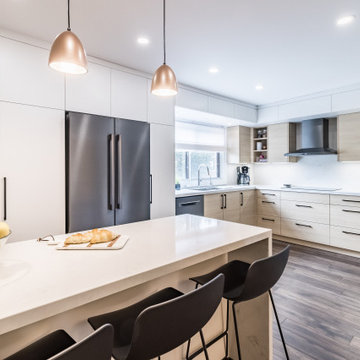
Beautiful flat painted white with Egger accent kitchen done for our client in Mississauga. The kitchen was done in a European style with 2 different levels of cabinetry with different colors. The kitchen has a lot of storage due to the pantry cabinets.
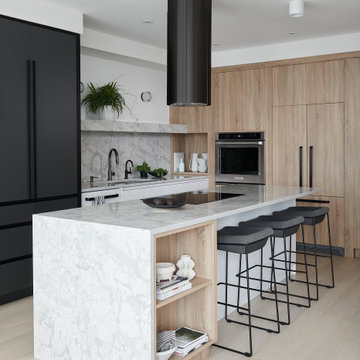
This is an example of a mid-sized contemporary eat-in kitchen in Toronto with a double-bowl sink, flat-panel cabinets, light wood cabinets, quartz benchtops, grey splashback, engineered quartz splashback, stainless steel appliances, light hardwood floors, with island, beige floor and grey benchtop.
Kitchen with a Double-bowl Sink and Engineered Quartz Splashback Design Ideas
1