Kitchen with a Double-bowl Sink and Engineered Quartz Splashback Design Ideas
Refine by:
Budget
Sort by:Popular Today
121 - 140 of 1,703 photos
Item 1 of 3
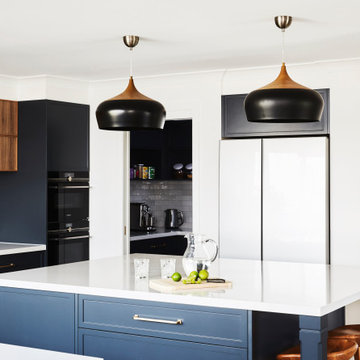
This renovation included kitchen, laundry, powder room, with extensive building work.
This is an example of an expansive transitional l-shaped open plan kitchen in Sydney with a double-bowl sink, shaker cabinets, blue cabinets, quartz benchtops, white splashback, engineered quartz splashback, black appliances, laminate floors, with island, brown floor and white benchtop.
This is an example of an expansive transitional l-shaped open plan kitchen in Sydney with a double-bowl sink, shaker cabinets, blue cabinets, quartz benchtops, white splashback, engineered quartz splashback, black appliances, laminate floors, with island, brown floor and white benchtop.
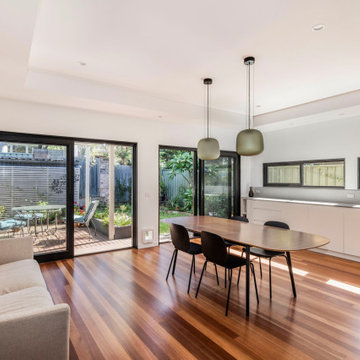
Not a kitchen but a complete room to cook and eat in - We had an aim from the start that were weren't designing a typical kitchen but more a complete room that happens to have a kitchen in it. When you're in the room you almost cant see the kitchen. It's more like a minimalist living room with a beautiful table and artwork. We integrated all of the appliances including the dishwasher and fridge and choose an off white colour “Vintage Linen” to give warmth but subtlety.
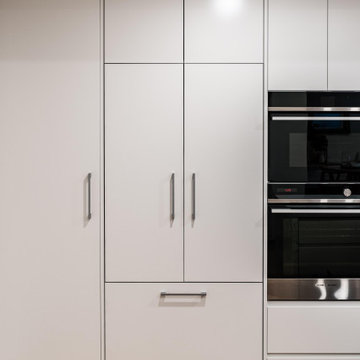
Inspiration for a mid-sized modern u-shaped open plan kitchen in Sydney with a double-bowl sink, flat-panel cabinets, white cabinets, quartz benchtops, white splashback, engineered quartz splashback, black appliances, laminate floors, a peninsula, brown floor and white benchtop.
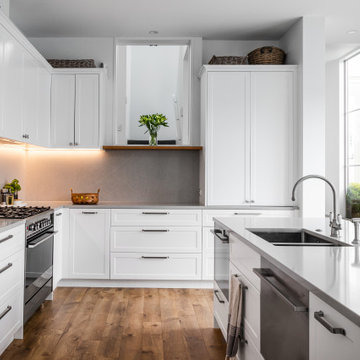
Hamptons Style kitchen. White shaker style profile with grey stone tops
This is an example of a mid-sized beach style l-shaped eat-in kitchen in Auckland with a double-bowl sink, shaker cabinets, white cabinets, quartz benchtops, grey splashback, engineered quartz splashback, stainless steel appliances, medium hardwood floors, with island, brown floor, grey benchtop and vaulted.
This is an example of a mid-sized beach style l-shaped eat-in kitchen in Auckland with a double-bowl sink, shaker cabinets, white cabinets, quartz benchtops, grey splashback, engineered quartz splashback, stainless steel appliances, medium hardwood floors, with island, brown floor, grey benchtop and vaulted.
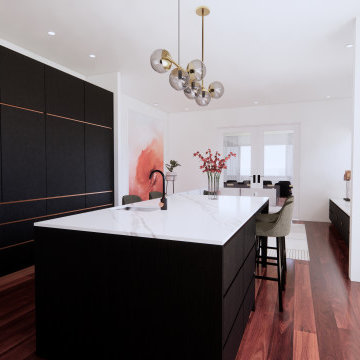
A small and dysfunctional kitchen was replaced with a luxury modern kitchen in 3 zones - cook zone, social zone, relax zone. By removing walls, the space opened up to allow a serious cook zone and a social zone with expansive pantry, tea/coffee station and snack prep area. Adjacent is the relax zone which flows to a formal dining area and more living space via french doors.
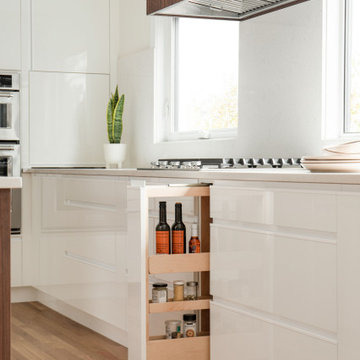
Typical to all of the 1970s homes in this neighbourhood, kitchen floor plans are often small and closed in. It was no small feat to remove the load bearing wall between the living room and the kitchen, and replace it with a 600lb engineered steel beam. The results were well worth it! This move created an open flow between living spaces so that this family can now feel like they are together - regardless of whether they are hanging out in the kitchen, living room or dining area. This kitchen is a chef’s dream with ample storage space in the cabinetry as well as under the built in bench in the dining area!
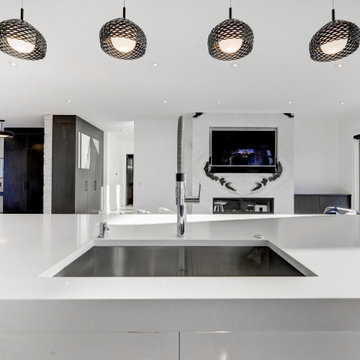
The light-filled home in Calgary features open space, modern bathrooms, and a contemporary kitchen decorated in a stylish monochromatic palette.
Photo of a large contemporary galley eat-in kitchen in Calgary with a double-bowl sink, flat-panel cabinets, white cabinets, quartz benchtops, white splashback, engineered quartz splashback, black appliances, with island and white benchtop.
Photo of a large contemporary galley eat-in kitchen in Calgary with a double-bowl sink, flat-panel cabinets, white cabinets, quartz benchtops, white splashback, engineered quartz splashback, black appliances, with island and white benchtop.
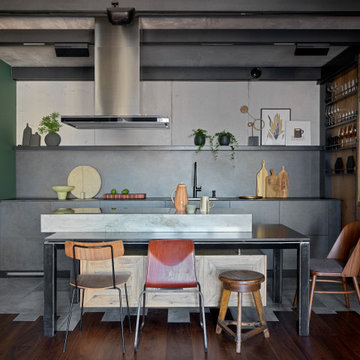
Photo of a mid-sized industrial l-shaped open plan kitchen in Moscow with a double-bowl sink, flat-panel cabinets, black cabinets, quartz benchtops, black splashback, engineered quartz splashback, panelled appliances, with island, black benchtop, exposed beam, medium hardwood floors and brown floor.
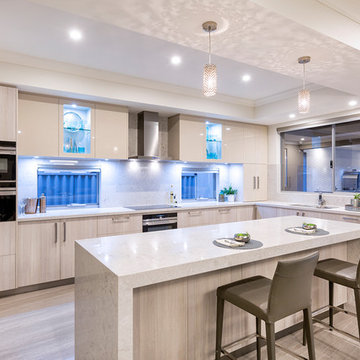
At The Resort, seeing is believing. This is a home in a class of its own; a home of grand proportions and timeless classic features, with a contemporary theme designed to appeal to today’s modern family. From the grand foyer with its soaring ceilings, stainless steel lift and stunning granite staircase right through to the state-of-the-art kitchen, this is a home designed to impress, and offers the perfect combination of luxury, style and comfort for every member of the family. No detail has been overlooked in providing peaceful spaces for private retreat, including spacious bedrooms and bathrooms, a sitting room, balcony and home theatre. For pure and total indulgence, the master suite, reminiscent of a five-star resort hotel, has a large well-appointed ensuite that is a destination in itself. If you can imagine living in your own luxury holiday resort, imagine life at The Resort...here you can live the life you want, without compromise – there’ll certainly be no need to leave home, with your own dream outdoor entertaining pavilion right on your doorstep! A spacious alfresco terrace connects your living areas with the ultimate outdoor lifestyle – living, dining, relaxing and entertaining, all in absolute style. Be the envy of your friends with a fully integrated outdoor kitchen that includes a teppanyaki barbecue, pizza oven, fridges, sink and stone benchtops. In its own adjoining pavilion is a deep sunken spa, while a guest bathroom with an outdoor shower is discreetly tucked around the corner. It’s all part of the perfect resort lifestyle available to you and your family every day, all year round, at The Resort. The Resort is the latest luxury home designed and constructed by Atrium Homes, a West Australian building company owned and run by the Marcolina family. For over 25 years, three generations of the Marcolina family have been designing and building award-winning homes of quality and distinction, and The Resort is a stunning showcase for Atrium’s attention to detail and superb craftsmanship. For those who appreciate the finer things in life, The Resort boasts features like designer lighting, stone benchtops throughout, porcelain floor tiles, extra-height ceilings, premium window coverings, a glass-enclosed wine cellar, a study and home theatre, and a kitchen with a separate scullery and prestige European appliances. As with every Atrium home, The Resort represents the company’s family values of innovation, excellence and value for money.

This open concept floor plan uses thoughtful and intentional design with simple and clean aesthetics. The overall neutral palette of the home is accentuated by the warm wood tones, natural greenery accents and pops of black throughout. The carefully curated selections of soft hues and all new modern furniture evokes a feeling of calm and comfort.
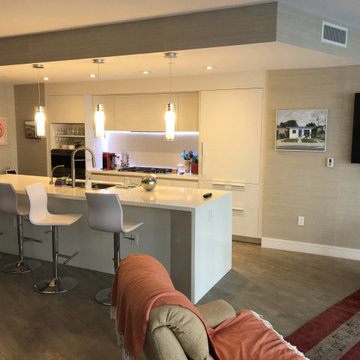
Photo of a mid-sized modern single-wall eat-in kitchen in Miami with a double-bowl sink, flat-panel cabinets, white cabinets, terrazzo benchtops, white splashback, engineered quartz splashback, stainless steel appliances, porcelain floors, with island, beige floor and white benchtop.
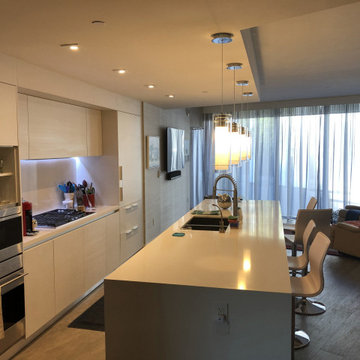
Design ideas for a mid-sized modern single-wall eat-in kitchen in Miami with a double-bowl sink, flat-panel cabinets, white cabinets, terrazzo benchtops, white splashback, engineered quartz splashback, stainless steel appliances, porcelain floors, with island, beige floor and white benchtop.
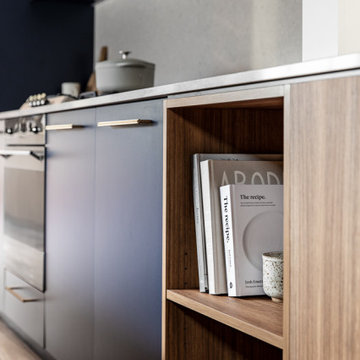
Inspiration for a mid-sized contemporary galley separate kitchen in Sydney with a double-bowl sink, blue cabinets, quartz benchtops, grey splashback, engineered quartz splashback, stainless steel appliances, medium hardwood floors, no island, brown floor and grey benchtop.
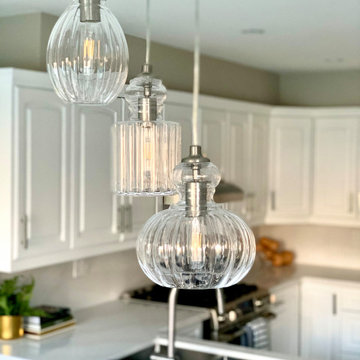
This is an example of a transitional u-shaped kitchen in Toronto with a double-bowl sink, white cabinets, quartz benchtops, white splashback, engineered quartz splashback, stainless steel appliances and white benchtop.
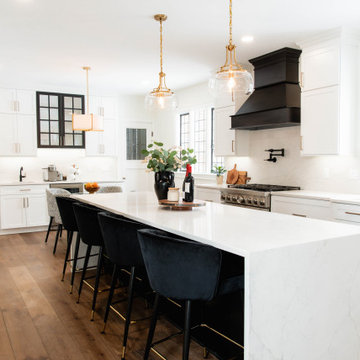
This former Junior League House was in dire need of an update! I wanted to incorporate the gorgeous original 1930's windows. The end result was bright, light and even though it is large it still feels cozy. It is a great place to entertain for the holiday's, but everyday too!
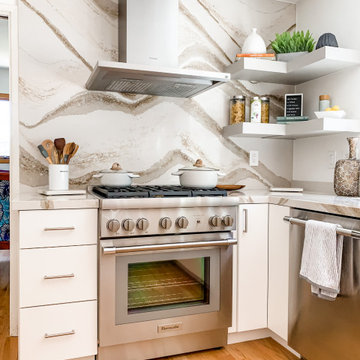
This modern stunning open concept kitchen was everything our clients dreamed of and more including the statement made by the beautiful quartz backsplash. We took their small tight cluttered space and gave them a chefs kitchen with open walls and cleared counter top space. Smart and thoughtful storage was key in designing this kitchen for the needs of our client. The Fieldstone Cabinetry in a slab Tempe Simply White Cabinet includes pantry storage, corner solutions, pull out storage and thoughtful organization. The beautiful Cambria Quartz Brittanica Gold counter tops flow up the back range wall, making a stunning statement in the kitchen. Floating corner shelves give a decorative accent as well as easy access storage for everyday used items. This modern kitchen is loved by our clients and hopefully loved by you and sparks some inspiration for your kitchen remodel.
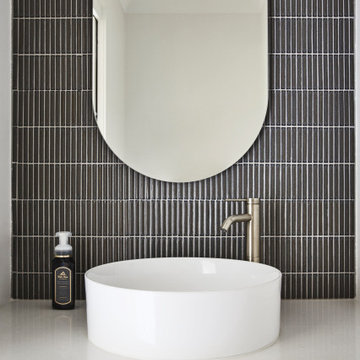
This renovation included kitchen, laundry, powder room, with extensive building work.
Expansive transitional l-shaped open plan kitchen in Sydney with a double-bowl sink, shaker cabinets, blue cabinets, quartz benchtops, white splashback, engineered quartz splashback, black appliances, laminate floors, with island, brown floor and white benchtop.
Expansive transitional l-shaped open plan kitchen in Sydney with a double-bowl sink, shaker cabinets, blue cabinets, quartz benchtops, white splashback, engineered quartz splashback, black appliances, laminate floors, with island, brown floor and white benchtop.
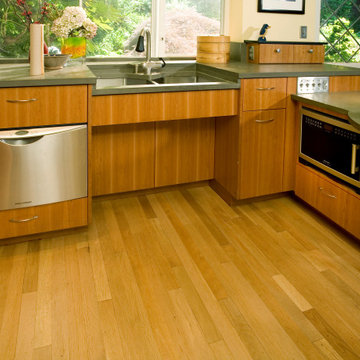
Universal Design Kitchen. The sink is lowered and appliances installed in the lower cabinets for wheelchair accessibility.
Design ideas for a mid-sized transitional l-shaped eat-in kitchen in Portland with a double-bowl sink, flat-panel cabinets, medium wood cabinets, quartz benchtops, grey splashback, engineered quartz splashback, stainless steel appliances, light hardwood floors, a peninsula and grey benchtop.
Design ideas for a mid-sized transitional l-shaped eat-in kitchen in Portland with a double-bowl sink, flat-panel cabinets, medium wood cabinets, quartz benchtops, grey splashback, engineered quartz splashback, stainless steel appliances, light hardwood floors, a peninsula and grey benchtop.
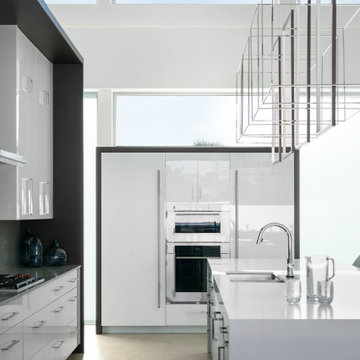
Design ideas for an expansive contemporary l-shaped open plan kitchen in Tampa with a double-bowl sink, flat-panel cabinets, white cabinets, quartz benchtops, grey splashback, engineered quartz splashback, panelled appliances, porcelain floors, with island, grey floor, grey benchtop and vaulted.
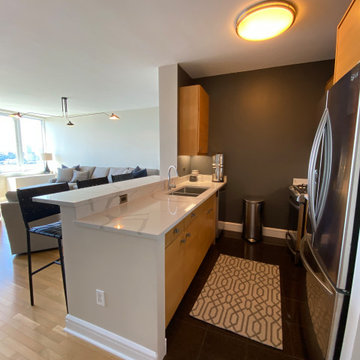
Design ideas for a small transitional galley kitchen in New York with a double-bowl sink, flat-panel cabinets, medium wood cabinets, quartz benchtops, grey splashback, engineered quartz splashback, stainless steel appliances, marble floors, no island, black floor and grey benchtop.
Kitchen with a Double-bowl Sink and Engineered Quartz Splashback Design Ideas
7