Kitchen with a Double-bowl Sink and Exposed Beam Design Ideas
Refine by:
Budget
Sort by:Popular Today
221 - 240 of 907 photos
Item 1 of 3
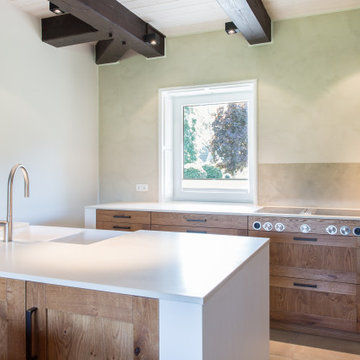
Design ideas for a mid-sized country galley open plan kitchen in Munich with a double-bowl sink, light wood cabinets, quartz benchtops, beige splashback, stainless steel appliances, ceramic floors, beige floor, white benchtop and exposed beam.
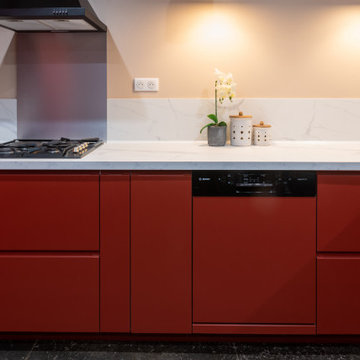
Photo of a country u-shaped open plan kitchen in Other with a double-bowl sink, flat-panel cabinets, red cabinets, marble benchtops, white splashback, marble splashback, black appliances, slate floors, no island, grey floor, white benchtop, wood and exposed beam.
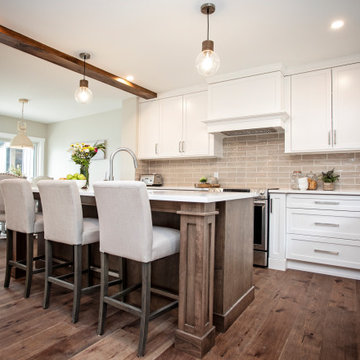
Photo of a mid-sized l-shaped eat-in kitchen in Other with a double-bowl sink, shaker cabinets, white cabinets, quartz benchtops, beige splashback, cement tile splashback, stainless steel appliances, medium hardwood floors, with island, brown floor, white benchtop and exposed beam.
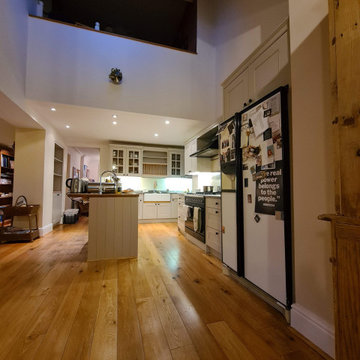
Kitchen Transformation in Kew Gardens area - all walls, ceiling, woodwork around the kitchen were decorated as Kitchen units. Kitchen units were fully sanded, prepared, and spray painted by spray machine and hand-painted technics !! New door handles installation was made and all space was clean after !!
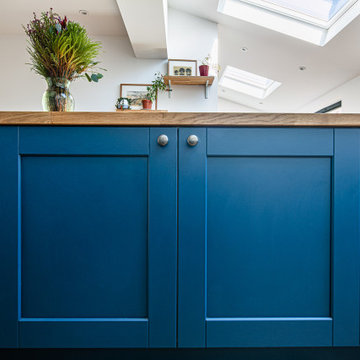
Large contemporary l-shaped open plan kitchen in Other with a double-bowl sink, shaker cabinets, blue cabinets, wood benchtops, white splashback, glass sheet splashback, stainless steel appliances, medium hardwood floors, with island, brown floor, white benchtop and exposed beam.
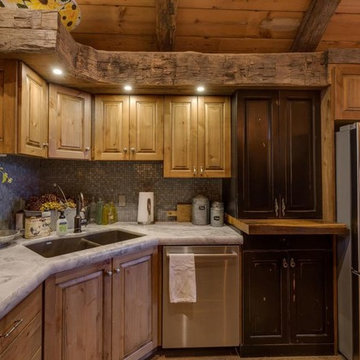
This compact kitchen within this open floor plan provides lots of counter space and open upper cabinetry. Bringing the old farm house to a newer modern feel.
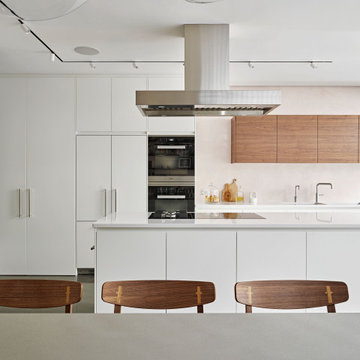
Inspiration for a contemporary galley open plan kitchen in London with a double-bowl sink, flat-panel cabinets, panelled appliances, concrete floors, with island, grey floor, white benchtop, exposed beam, white cabinets and pink splashback.
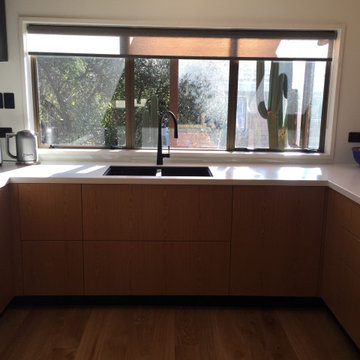
This kitchen features Warm White Kymira benchtops with Dezignatek New Black tall and wall cabinetry and Prime Melamine Sovereign Oak base cabinets. All the cabinetry incorporates Blum push-to-open technology.
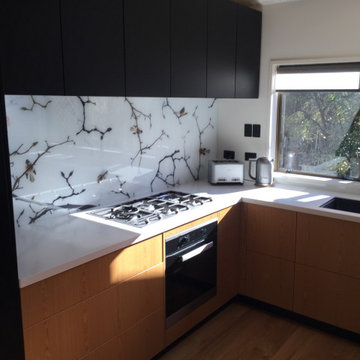
This kitchen features Warm White Kymira benchtops with Dezignatek New Black tall and wall cabinetry and Prime Melamine Sovereign Oak base cabinets. All the cabinetry incorporates Blum push-to-open technology.
Splashback by Lucy G.
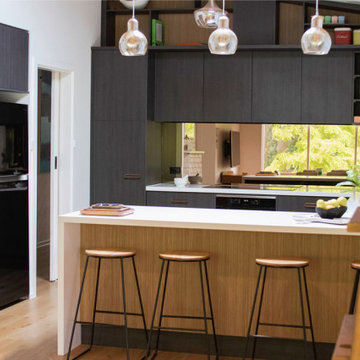
A lovingly cared for mid-century home was very original, but not functional or with modern appliances. With a nod to the bones and heritage of the home, the new kitchen was designed with a retro feel. The pantry and fridge were relocated but the original footprint largely adhered too. The raked ceilings are original but the original kitchen was entirely removed. A servery window was added to easily access the al fresco area. The combination of black and wood grain cabinets with white countertops were designed for modern function, but copper door handles and smoke glass splashback add a retro feel.
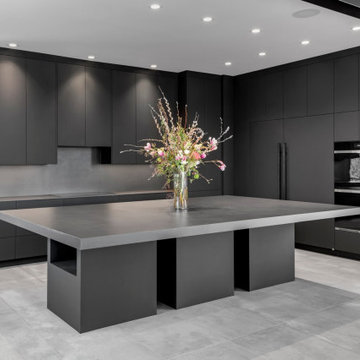
Inspiration for an expansive contemporary u-shaped kitchen in Calgary with a double-bowl sink, flat-panel cabinets, black cabinets, concrete benchtops, black splashback, cement tile splashback, black appliances, cement tiles, with island, black floor, black benchtop and exposed beam.
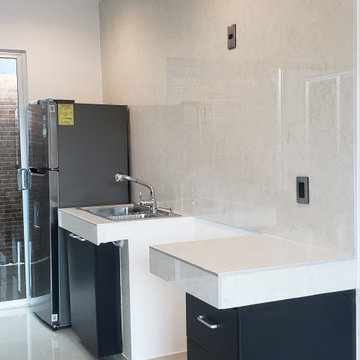
Inspiration for a mid-sized modern open plan kitchen in Mexico City with a double-bowl sink, recessed-panel cabinets, dark wood cabinets, marble benchtops, beige splashback, marble splashback, black appliances, porcelain floors, with island, beige floor, beige benchtop and exposed beam.
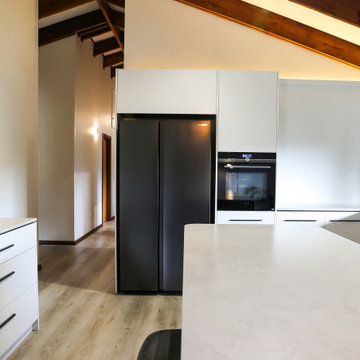
Farm House renovation vaulted ceilings & contemporary fit out.
This is an example of a large contemporary l-shaped eat-in kitchen in Sydney with a double-bowl sink, flat-panel cabinets, white cabinets, quartz benchtops, multi-coloured splashback, engineered quartz splashback, black appliances, laminate floors, with island, brown floor, multi-coloured benchtop and exposed beam.
This is an example of a large contemporary l-shaped eat-in kitchen in Sydney with a double-bowl sink, flat-panel cabinets, white cabinets, quartz benchtops, multi-coloured splashback, engineered quartz splashback, black appliances, laminate floors, with island, brown floor, multi-coloured benchtop and exposed beam.
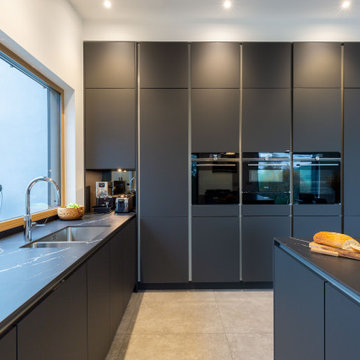
Photo of a mid-sized industrial l-shaped open plan kitchen in Cheshire with a double-bowl sink, flat-panel cabinets, grey cabinets, solid surface benchtops, grey splashback, mirror splashback, black appliances, porcelain floors, with island, grey floor, black benchtop and exposed beam.
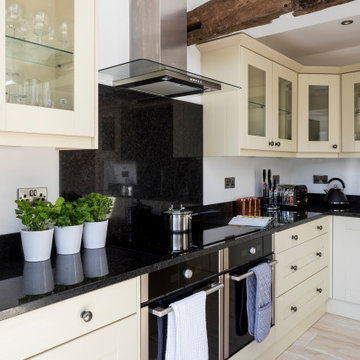
This Coventry based home wanted to give the rear of their property a much-needed makeover and our architects were more than happy to help out! We worked closely with the homeowners to create a space that is perfect for entertaining and offers plenty of country style design touches both of them were keen to bring on board.
When devising the rear extension, our team kept things simple. Opting for a classic square element, our team designed the project to sit within the property’s permitted development rights. This meant instead of a full planning application, the home merely had to secure a lawful development certificate. This help saves time, money, and spared the homeowners from any unwanted planning headaches.
For the space itself, we wanted to create somewhere bright, airy, and with plenty of connection to the garden. To achieve this, we added a set of large bi-fold doors onto the rear wall. Ideal for pulling open in summer, and provides an effortless transition between kitchen and picnic area. We then maximised the natural light by including a set of skylights above. These simple additions ensure that even on the darkest days, the home can still enjoy the benefits of some much-needed sunlight.
You can also see that the homeowners have done a wonderful job of combining the modern and traditional in their selection of fittings. That rustic wooden beam is a simple touch that immediately invokes that countryside cottage charm, while the slate wall gives a stylish modern touch to the dining area. The owners have threaded the two contrasting materials together with their choice of cream fittings and black countertops. The result is a homely abode you just can’t resist spending time in.
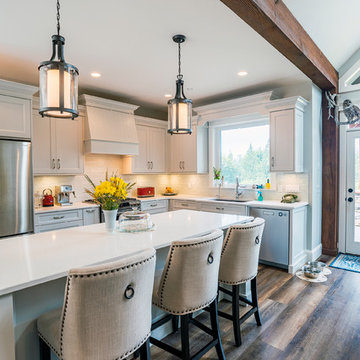
Photos by Brice Ferre
Modern l-shaped eat-in kitchen in Vancouver with a double-bowl sink, shaker cabinets, white cabinets, granite benchtops, white splashback, glass tile splashback, stainless steel appliances, dark hardwood floors, with island, brown floor, white benchtop and exposed beam.
Modern l-shaped eat-in kitchen in Vancouver with a double-bowl sink, shaker cabinets, white cabinets, granite benchtops, white splashback, glass tile splashback, stainless steel appliances, dark hardwood floors, with island, brown floor, white benchtop and exposed beam.
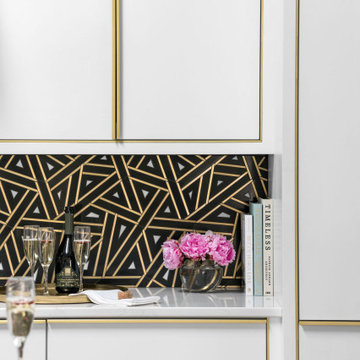
Photo of an expansive modern u-shaped eat-in kitchen in Atlanta with a double-bowl sink, flat-panel cabinets, white cabinets, quartz benchtops, blue splashback, marble splashback, panelled appliances, ceramic floors, with island, grey floor, white benchtop and exposed beam.
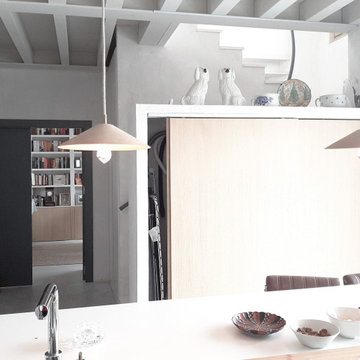
Photo of a mid-sized contemporary galley eat-in kitchen in Madrid with a double-bowl sink, flat-panel cabinets, light wood cabinets, laminate benchtops, mirror splashback, stainless steel appliances, concrete floors, with island, grey floor, white benchtop and exposed beam.
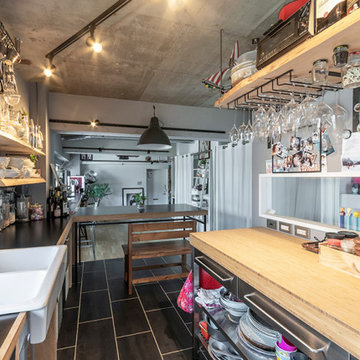
キッチンからリビングまでのカウンターを一体でデザイン。リビング側は一段床が下がりハイカウンターサイズに。ダイニングテーブルも造作。
寝室/UB/WICは一列に配置し、全てカーテンで隠している。
Photo of a mid-sized modern single-wall open plan kitchen in Tokyo with a double-bowl sink, open cabinets, wood benchtops, black splashback, timber splashback, stainless steel appliances, ceramic floors, no island, black floor, black benchtop and exposed beam.
Photo of a mid-sized modern single-wall open plan kitchen in Tokyo with a double-bowl sink, open cabinets, wood benchtops, black splashback, timber splashback, stainless steel appliances, ceramic floors, no island, black floor, black benchtop and exposed beam.
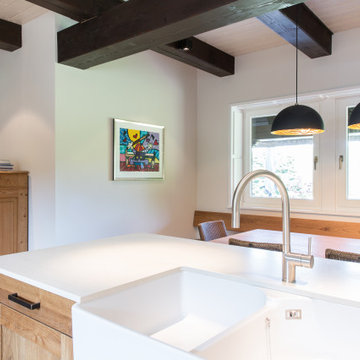
Photo of a mid-sized country galley open plan kitchen in Hamburg with a double-bowl sink, light wood cabinets, quartz benchtops, beige splashback, stainless steel appliances, ceramic floors, beige floor, white benchtop and exposed beam.
Kitchen with a Double-bowl Sink and Exposed Beam Design Ideas
12