Kitchen with a Double-bowl Sink and Exposed Beam Design Ideas
Refine by:
Budget
Sort by:Popular Today
161 - 180 of 895 photos
Item 1 of 3
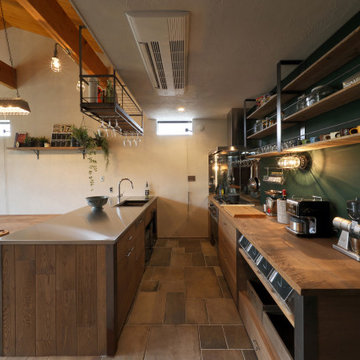
This is an example of an industrial kitchen in Other with a double-bowl sink, open cabinets, wood benchtops, green splashback, a peninsula, multi-coloured floor, brown benchtop and exposed beam.
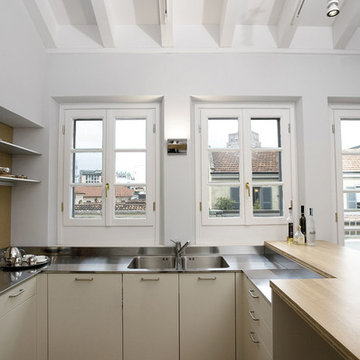
Photo of a mid-sized contemporary u-shaped open plan kitchen in Milan with a double-bowl sink, flat-panel cabinets, white cabinets, stainless steel benchtops, medium hardwood floors, a peninsula, panelled appliances and exposed beam.
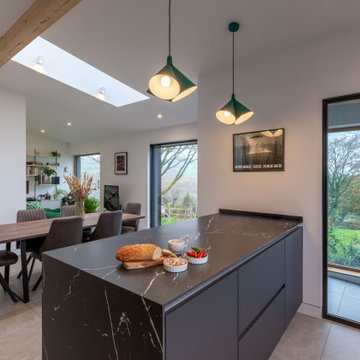
This is an example of a mid-sized industrial l-shaped open plan kitchen in Cheshire with a double-bowl sink, flat-panel cabinets, grey cabinets, solid surface benchtops, grey splashback, mirror splashback, black appliances, porcelain floors, with island, grey floor, black benchtop and exposed beam.
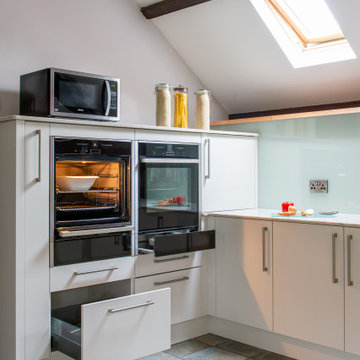
Design ideas for a large modern single-wall eat-in kitchen in Cornwall with a double-bowl sink, flat-panel cabinets, white cabinets, onyx benchtops, red splashback, glass sheet splashback, black appliances, cement tiles, no island, beige floor, white benchtop and exposed beam.
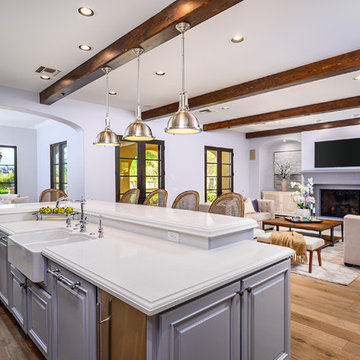
This gorgeous home located in the luxury community of Silverleaf in Scottsdale Arizona. Attractive Interiors mixed the colors of the grays and warm wood tones to highlight this amazing multi height kitchen island.
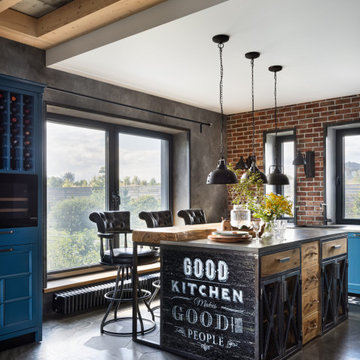
Inspiration for a mid-sized industrial u-shaped eat-in kitchen in Moscow with a double-bowl sink, blue cabinets, concrete benchtops, brick splashback, black appliances, concrete floors, with island, grey floor, grey benchtop and exposed beam.
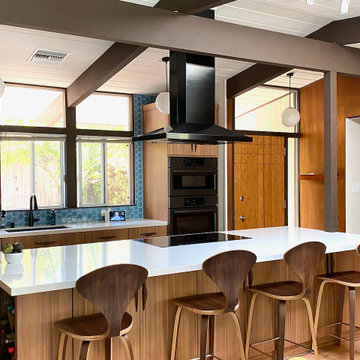
Photo of a large midcentury open plan kitchen in San Francisco with a double-bowl sink, flat-panel cabinets, medium wood cabinets, quartz benchtops, blue splashback, ceramic splashback, black appliances, light hardwood floors, with island, yellow floor, white benchtop and exposed beam.
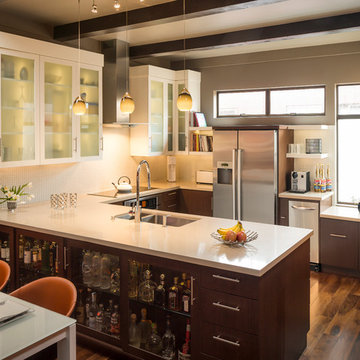
Mid-sized modern u-shaped open plan kitchen in San Francisco with a double-bowl sink, glass-front cabinets, white cabinets, white splashback, stainless steel appliances, medium hardwood floors, a peninsula, brown floor, white benchtop and exposed beam.
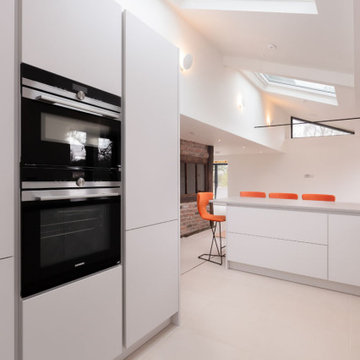
Our client wanted the kitchen to be “invisible” and blend in the room, with the main feature being the Silestone stunning wall cladding. We used a mix of Old & Ultra-Modern design to achieve this look.
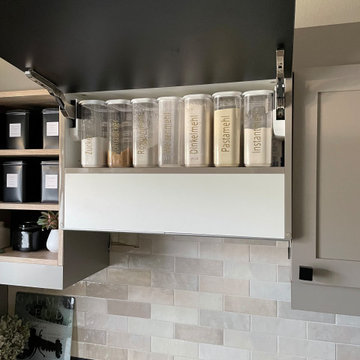
Die Küche ist das Herzstück des Hauses. Viel Stauraum, Möbel auf Maß und die helle Farbgebung landen die Bewohner des Hauses ein gemütlich zusammen zu sitzen, zu kochen und zu essen.
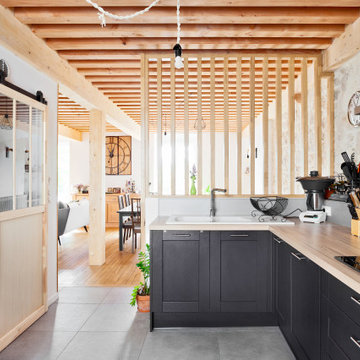
This is an example of a l-shaped kitchen in Lyon with a double-bowl sink, dark wood cabinets, laminate benchtops, grey splashback, panelled appliances, ceramic floors, no island, grey floor, brown benchtop and exposed beam.
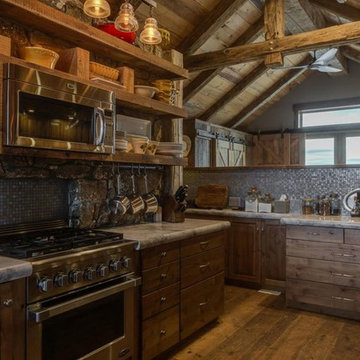
This compact kitchen within this open floor plan provides lots of counter space and open upper cabinetry. Bringing the old farm house to a newer modern feel.
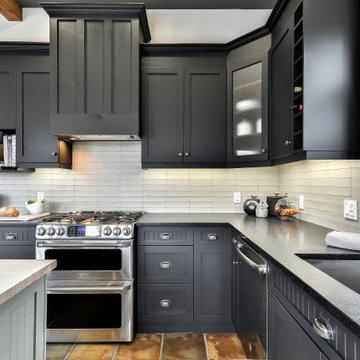
Designer Lyne Brunet
Design ideas for a mid-sized transitional l-shaped eat-in kitchen in Montreal with a double-bowl sink, shaker cabinets, black cabinets, granite benchtops, green splashback, ceramic splashback, stainless steel appliances, ceramic floors, with island, brown floor, black benchtop and exposed beam.
Design ideas for a mid-sized transitional l-shaped eat-in kitchen in Montreal with a double-bowl sink, shaker cabinets, black cabinets, granite benchtops, green splashback, ceramic splashback, stainless steel appliances, ceramic floors, with island, brown floor, black benchtop and exposed beam.
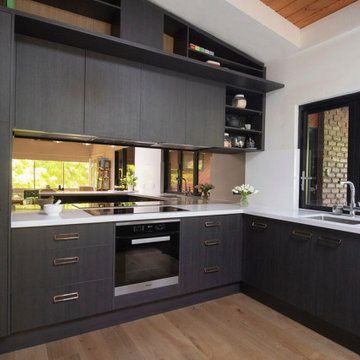
A lovingly cared for mid-century home was very original, but not functional or with modern appliances. With a nod to the bones and heritage of the home, the new kitchen was designed with a retro feel. The pantry and fridge were relocated but the original footprint largely adhered too. The raked ceilings are original but the original kitchen was entirely removed. A servery window was added to easily access the al fresco area. The combination of black and wood grain cabinets with white countertops were designed for modern function, but copper door handles and smoke glass splashback add a retro feel.
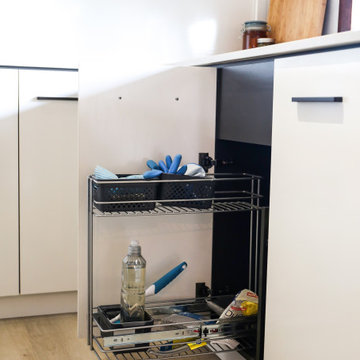
Farm House renovation vaulted ceilings & contemporary fit out.
Design ideas for a large contemporary l-shaped eat-in kitchen in Other with a double-bowl sink, flat-panel cabinets, white cabinets, quartz benchtops, multi-coloured splashback, engineered quartz splashback, black appliances, laminate floors, with island, brown floor, multi-coloured benchtop and exposed beam.
Design ideas for a large contemporary l-shaped eat-in kitchen in Other with a double-bowl sink, flat-panel cabinets, white cabinets, quartz benchtops, multi-coloured splashback, engineered quartz splashback, black appliances, laminate floors, with island, brown floor, multi-coloured benchtop and exposed beam.
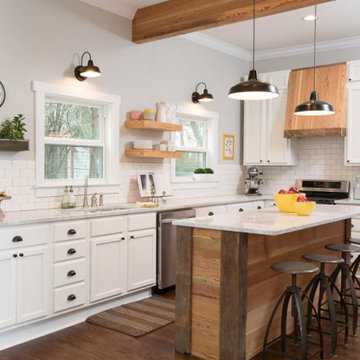
Merissa was unable to find a contractor willing to remodel her kitchen for under $20,000. We got it done for $12,500 and Merissa got marble counter tops, (2) new windows for more light in the kitchen, as well as new custom cabinets. Not to mention all new appliances with huge discounts on appliances using our preferred vendors and special discounted rates.
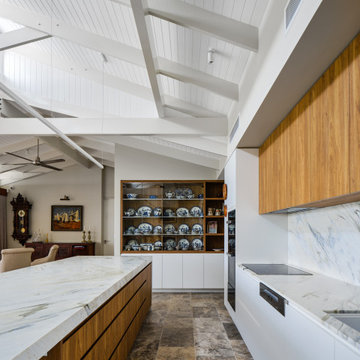
This is an example of a mid-sized midcentury galley open plan kitchen in Gold Coast - Tweed with a double-bowl sink, recessed-panel cabinets, white cabinets, marble benchtops, white splashback, marble splashback, white appliances, travertine floors, with island, beige floor, white benchtop and exposed beam.
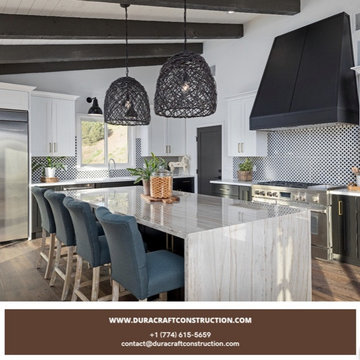
Project finished in May 24.
Completely remodeled kitchen.
Inspiration for a large l-shaped eat-in kitchen in Boston with a double-bowl sink, black cabinets, marble benchtops, black splashback, ceramic splashback, stainless steel appliances, vinyl floors, with island, brown floor, beige benchtop and exposed beam.
Inspiration for a large l-shaped eat-in kitchen in Boston with a double-bowl sink, black cabinets, marble benchtops, black splashback, ceramic splashback, stainless steel appliances, vinyl floors, with island, brown floor, beige benchtop and exposed beam.
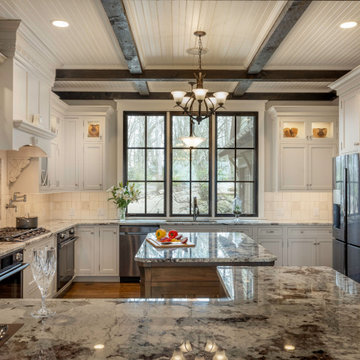
Large contemporary u-shaped eat-in kitchen in Charlotte with a double-bowl sink, beaded inset cabinets, white cabinets, granite benchtops, ceramic splashback, stainless steel appliances, dark hardwood floors, with island, brown floor, white benchtop and exposed beam.
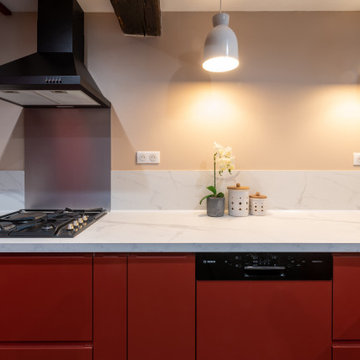
Design ideas for a country u-shaped open plan kitchen in Other with a double-bowl sink, flat-panel cabinets, red cabinets, marble benchtops, white splashback, marble splashback, black appliances, slate floors, no island, grey floor, white benchtop, wood and exposed beam.
Kitchen with a Double-bowl Sink and Exposed Beam Design Ideas
9