Kitchen with a Double-bowl Sink and Exposed Beam Design Ideas
Refine by:
Budget
Sort by:Popular Today
101 - 120 of 895 photos
Item 1 of 3
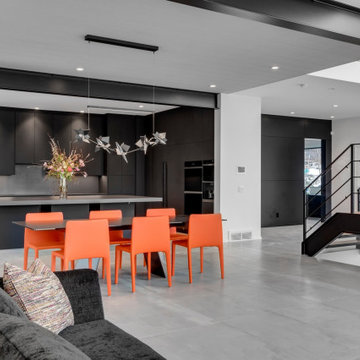
Design ideas for an expansive contemporary u-shaped kitchen in Calgary with a double-bowl sink, flat-panel cabinets, black cabinets, concrete benchtops, black splashback, cement tile splashback, black appliances, cement tiles, with island, black floor, black benchtop and exposed beam.
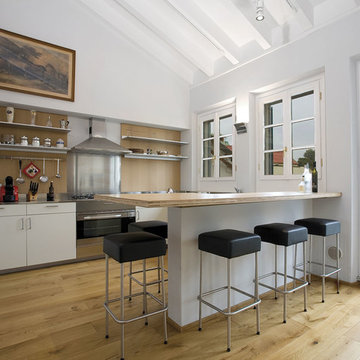
Photo of a mid-sized modern single-wall eat-in kitchen in Milan with stainless steel appliances, light hardwood floors, flat-panel cabinets, white cabinets, stainless steel benchtops, metallic splashback, a peninsula, a double-bowl sink and exposed beam.
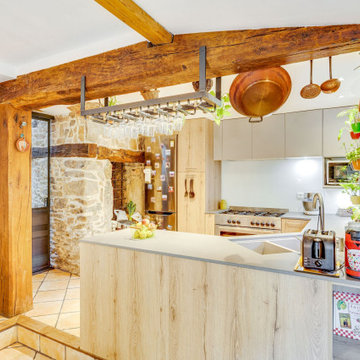
La cuisine a été livrée et posée par le cuisiniste partenaire de la Maison Des Travaux. Entièrement conçue pour optimiser l'espace disponible, elle intègre de nombreux rangements bas et haut ainsi qu'un magnifique plan de travail en céramique, réalisé sur mesure.
Enfin, des ouvrages de métallerie sont réalisés pour compléter l'ensemble : console de rangement murale et rack à verre fixé sous la poutre, le tout en acier brut. Une porte coulissante dans un style verrière, vient également finaliser le projet en créant une séparation entre la cuisine et la pièce de vie, tout en laissant passer la lumière.
Au final, une cuisine haut de gamme, chaleureuse et fonctionnelle, dans un esprit "maison de famille".
LE + : Le plan de travail de la cuisine est réalisé sur mesure, en céramique : ce matériau est fabriqué à partir d'argile cuite à haute température.
Posé dans les cuisines haut de gamme, le plan de travail en céramique propose de nombreux avantages : très forte résistance à la chaleur et aux chocs (comparable à la pierre ou au quarz), non poreux donc très facile à entretenir et hygiénique. Au niveau esthétique, les gammes disponibles permettent des rendus et des finitions très contemporaines ou plus classiques, selon les coloris et les effets (mat, brillant, béton, etc.).
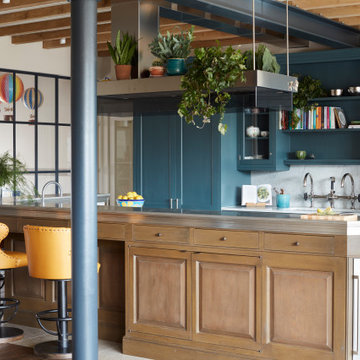
Reclaimed island with Zinc bar top
Photo of a large country u-shaped eat-in kitchen in London with a double-bowl sink, raised-panel cabinets, distressed cabinets, zinc benchtops, white splashback, marble splashback, panelled appliances, dark hardwood floors, with island, white floor, white benchtop and exposed beam.
Photo of a large country u-shaped eat-in kitchen in London with a double-bowl sink, raised-panel cabinets, distressed cabinets, zinc benchtops, white splashback, marble splashback, panelled appliances, dark hardwood floors, with island, white floor, white benchtop and exposed beam.
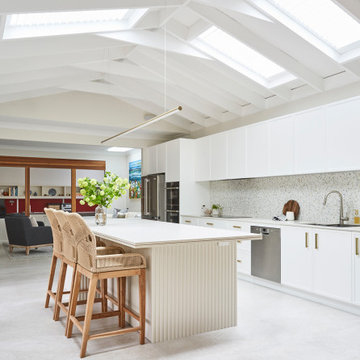
Large modern galley open plan kitchen in Sydney with a double-bowl sink, recessed-panel cabinets, white cabinets, quartz benchtops, multi-coloured splashback, marble splashback, stainless steel appliances, porcelain floors, with island, beige floor, beige benchtop and exposed beam.
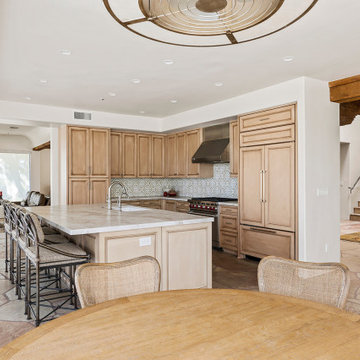
Photo of a large transitional l-shaped eat-in kitchen in Phoenix with a double-bowl sink, recessed-panel cabinets, beige cabinets, quartzite benchtops, beige splashback, ceramic splashback, panelled appliances, limestone floors, with island, beige floor, beige benchtop and exposed beam.

This Coventry based home wanted to give the rear of their property a much-needed makeover and our architects were more than happy to help out! We worked closely with the homeowners to create a space that is perfect for entertaining and offers plenty of country style design touches both of them were keen to bring on board.
When devising the rear extension, our team kept things simple. Opting for a classic square element, our team designed the project to sit within the property’s permitted development rights. This meant instead of a full planning application, the home merely had to secure a lawful development certificate. This help saves time, money, and spared the homeowners from any unwanted planning headaches.
For the space itself, we wanted to create somewhere bright, airy, and with plenty of connection to the garden. To achieve this, we added a set of large bi-fold doors onto the rear wall. Ideal for pulling open in summer, and provides an effortless transition between kitchen and picnic area. We then maximised the natural light by including a set of skylights above. These simple additions ensure that even on the darkest days, the home can still enjoy the benefits of some much-needed sunlight.
You can also see that the homeowners have done a wonderful job of combining the modern and traditional in their selection of fittings. That rustic wooden beam is a simple touch that immediately invokes that countryside cottage charm, while the slate wall gives a stylish modern touch to the dining area. The owners have threaded the two contrasting materials together with their choice of cream fittings and black countertops. The result is a homely abode you just can’t resist spending time in.
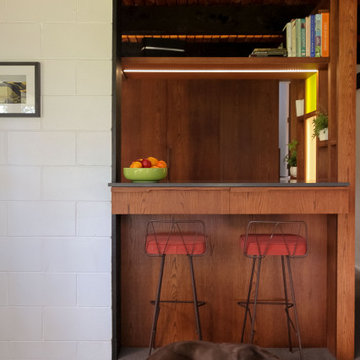
Contemporary reinterpretation of a 1970's kitchen for a re-fit of our own 1970's house.
Inspiration for a mid-sized arts and crafts u-shaped kitchen pantry in Other with a double-bowl sink, raised-panel cabinets, medium wood cabinets, quartz benchtops, white splashback, mosaic tile splashback, stainless steel appliances, cork floors, no island, grey benchtop and exposed beam.
Inspiration for a mid-sized arts and crafts u-shaped kitchen pantry in Other with a double-bowl sink, raised-panel cabinets, medium wood cabinets, quartz benchtops, white splashback, mosaic tile splashback, stainless steel appliances, cork floors, no island, grey benchtop and exposed beam.
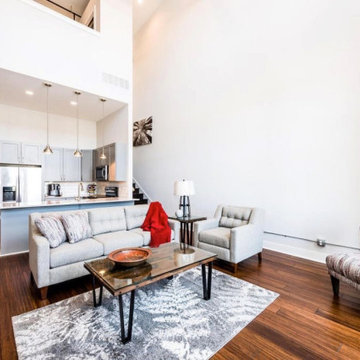
The Jefferson Lofts, formerly known as Jefferson elementary school, was transformed into trendy loft style condominiums. We renovated all 22 units preserving a landmark building while providing city loft style living in our lakeside community.
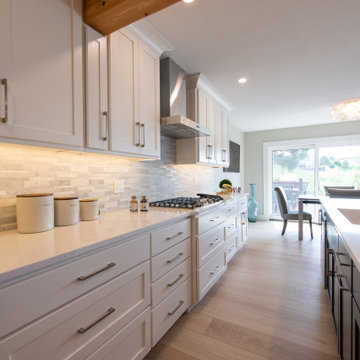
Mid-sized modern galley kitchen in Other with a double-bowl sink, shaker cabinets, white cabinets, quartzite benchtops, grey splashback, stone tile splashback, stainless steel appliances, light hardwood floors, with island, white benchtop and exposed beam.

Beautiful open space airy kitchen.
This is an example of a large contemporary single-wall eat-in kitchen in Cornwall with a double-bowl sink, flat-panel cabinets, white cabinets, onyx benchtops, red splashback, glass sheet splashback, black appliances, cement tiles, no island, beige floor, white benchtop and exposed beam.
This is an example of a large contemporary single-wall eat-in kitchen in Cornwall with a double-bowl sink, flat-panel cabinets, white cabinets, onyx benchtops, red splashback, glass sheet splashback, black appliances, cement tiles, no island, beige floor, white benchtop and exposed beam.
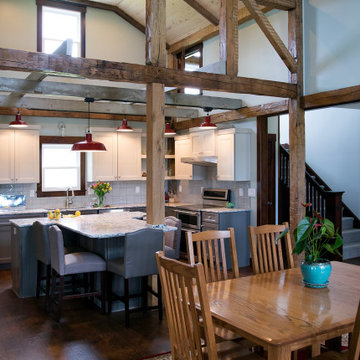
Design ideas for a mid-sized country l-shaped open plan kitchen in Other with a double-bowl sink, recessed-panel cabinets, grey cabinets, quartz benchtops, grey splashback, stainless steel appliances, dark hardwood floors, with island, brown floor, grey benchtop and exposed beam.
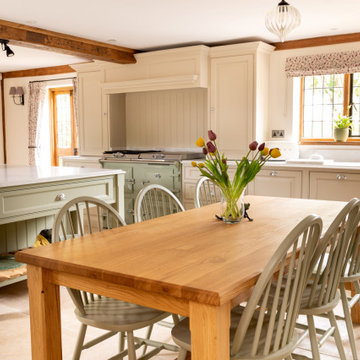
In the small village of Stebbing which is situated north of the ancient Roman road Stane Street, is this beautiful country property where the kitchen is at the heart of the home. The large open-plan space is completed with our true traditional shaker style which includes raised and fielded front panels and an angled skirting plinth. The galley layout, central island and personal specifications meet our client’s needs in every way possible and provide a hub of the home that can be enjoyed for many years to come. Our designer made sure that all the elements blended harmoniously, especially with the Shaws of Darwen double bowl sink, chrome Perrin & Rowe tap and chrome Quooker Pro3 Classic Nordic instant hot water tap.
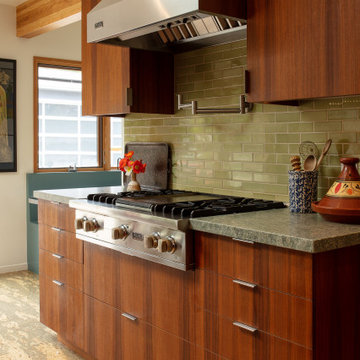
Large midcentury l-shaped eat-in kitchen in Los Angeles with flat-panel cabinets, dark wood cabinets, quartzite benchtops, green splashback, subway tile splashback, stainless steel appliances, with island, grey benchtop, a double-bowl sink, cork floors, beige floor and exposed beam.
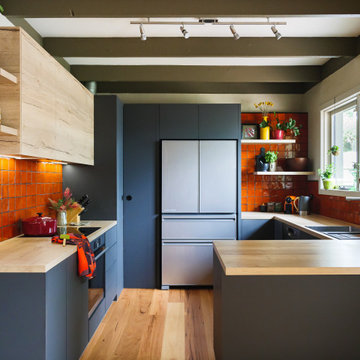
Contemporary Retro Kitchen
Mid-sized contemporary u-shaped eat-in kitchen in Melbourne with a double-bowl sink, flat-panel cabinets, laminate benchtops, orange splashback, ceramic splashback, black appliances, medium hardwood floors, a peninsula and exposed beam.
Mid-sized contemporary u-shaped eat-in kitchen in Melbourne with a double-bowl sink, flat-panel cabinets, laminate benchtops, orange splashback, ceramic splashback, black appliances, medium hardwood floors, a peninsula and exposed beam.
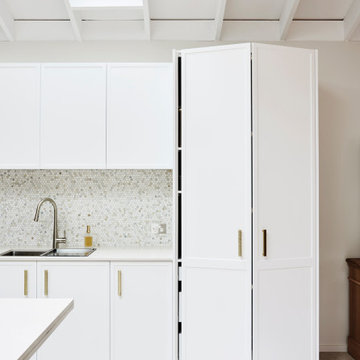
Photo of a large modern galley open plan kitchen in Sydney with a double-bowl sink, recessed-panel cabinets, white cabinets, quartz benchtops, multi-coloured splashback, marble splashback, stainless steel appliances, porcelain floors, with island, beige floor, beige benchtop and exposed beam.
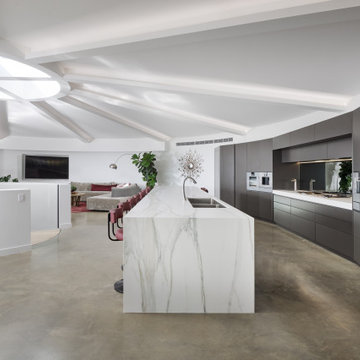
Expansive contemporary galley kitchen in Perth with a double-bowl sink, flat-panel cabinets, tile benchtops, concrete floors, with island, grey floor, grey cabinets, stainless steel appliances, white benchtop and exposed beam.

This Kitchen was relocated from the middle of the home to the north end. Four steel trusses were installed as load-bearing walls and beams had to be removed to accommodate for the floorplan changes.
There is now an open Kitchen/Butlers/Dining/Living upstairs that is drenched in natural light with the most undisturbed view this location has to offer.
A warm and inviting space with oversized windows, gorgeous joinery, a curved micro cement island benchtop with timber cladding, gold tapwear and layered lighting throughout to really enhance this beautiful space.
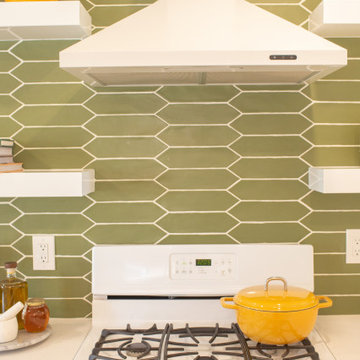
This Historic Adobe Home had a small kitchen. Removing some walls and relocating the refrigerator allowed for a new Pantry and much improved lay-out.
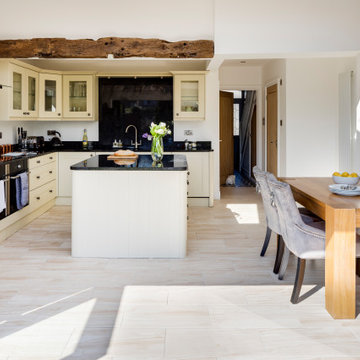
This Coventry based home wanted to give the rear of their property a much-needed makeover and our architects were more than happy to help out! We worked closely with the homeowners to create a space that is perfect for entertaining and offers plenty of country style design touches both of them were keen to bring on board.
When devising the rear extension, our team kept things simple. Opting for a classic square element, our team designed the project to sit within the property’s permitted development rights. This meant instead of a full planning application, the home merely had to secure a lawful development certificate. This help saves time, money, and spared the homeowners from any unwanted planning headaches.
For the space itself, we wanted to create somewhere bright, airy, and with plenty of connection to the garden. To achieve this, we added a set of large bi-fold doors onto the rear wall. Ideal for pulling open in summer, and provides an effortless transition between kitchen and picnic area. We then maximised the natural light by including a set of skylights above. These simple additions ensure that even on the darkest days, the home can still enjoy the benefits of some much-needed sunlight.
You can also see that the homeowners have done a wonderful job of combining the modern and traditional in their selection of fittings. That rustic wooden beam is a simple touch that immediately invokes that countryside cottage charm, while the slate wall gives a stylish modern touch to the dining area. The owners have threaded the two contrasting materials together with their choice of cream fittings and black countertops. The result is a homely abode you just can’t resist spending time in.
Kitchen with a Double-bowl Sink and Exposed Beam Design Ideas
6