Kitchen with a Double-bowl Sink and Exposed Beam Design Ideas
Refine by:
Budget
Sort by:Popular Today
61 - 80 of 895 photos
Item 1 of 3
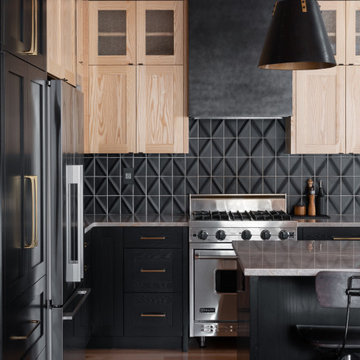
This beautiful home is used regularly by our Calgary clients during the weekends in the resort town of Fernie, B.C. While the floor plan offered ample space to entertain and relax, the finishes needed updating desperately. The original kitchen felt too small for the space which features stunning vaults and timber frame beams. With a complete overhaul, the newly redesigned space now gives justice to the impressive architecture. A combination of rustic and industrial selections have given this home a brand new vibe, and now this modern cabin is a showstopper once again!
Design: Susan DeRidder of Live Well Interiors Inc.
Photography: Rebecca Frick Photography
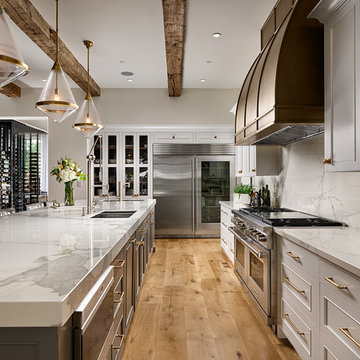
Transitional kitchen in Denver with a double-bowl sink, recessed-panel cabinets, grey cabinets, white splashback, stone slab splashback, stainless steel appliances, light hardwood floors, with island, white benchtop and exposed beam.

Photo of a large midcentury l-shaped eat-in kitchen in Los Angeles with a double-bowl sink, flat-panel cabinets, dark wood cabinets, quartzite benchtops, green splashback, subway tile splashback, stainless steel appliances, cork floors, with island, beige floor, grey benchtop and exposed beam.
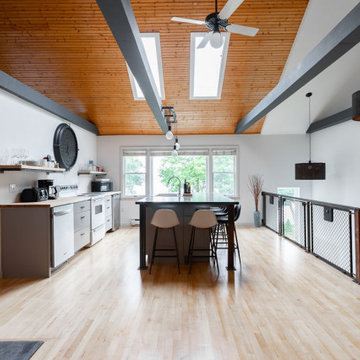
Creating an open space for entertaining in the garage apartment was a must for family visiting or guests renting the loft.
The kitchen is open plan with the lounge and stairs, the custom industrial elements including the railing, island unit legs, light fixtures and shelf supports are all custom design and make.
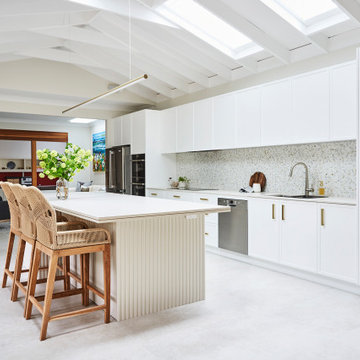
Inspiration for a large modern galley open plan kitchen in Sydney with a double-bowl sink, recessed-panel cabinets, white cabinets, quartz benchtops, multi-coloured splashback, marble splashback, stainless steel appliances, porcelain floors, with island, beige floor, beige benchtop and exposed beam.

Expansive eclectic l-shaped separate kitchen in Milan with a double-bowl sink, flat-panel cabinets, beige cabinets, quartz benchtops, beige splashback, stainless steel appliances, ceramic floors, with island, multi-coloured floor, black benchtop and exposed beam.
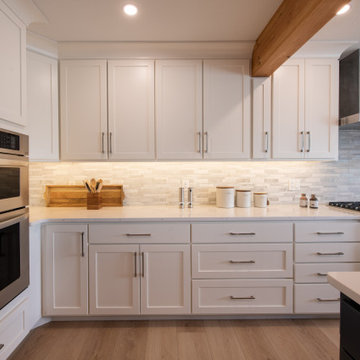
Mid-sized modern galley eat-in kitchen in Other with a double-bowl sink, shaker cabinets, white cabinets, quartzite benchtops, grey splashback, stone tile splashback, stainless steel appliances, light hardwood floors, with island, white benchtop and exposed beam.
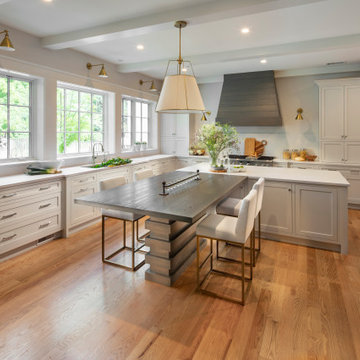
Photo of a large transitional kitchen in DC Metro with a double-bowl sink, recessed-panel cabinets, grey cabinets, wood benchtops, stainless steel appliances, medium hardwood floors, multiple islands, orange floor, grey benchtop, exposed beam and white splashback.
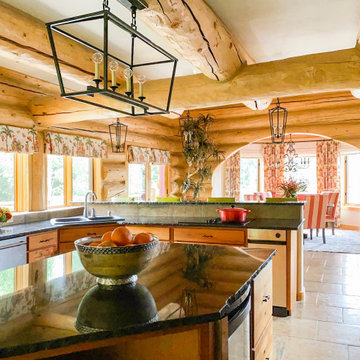
Mid-sized country u-shaped eat-in kitchen in Dallas with raised-panel cabinets, marble benchtops, beige splashback, ceramic splashback, stainless steel appliances, porcelain floors, with island, beige floor, black benchtop, exposed beam, a double-bowl sink and medium wood cabinets.

With a striking, bold design that's both sleek and warm, this modern rustic black kitchen is a beautiful example of the best of both worlds.
When our client from Wendover approached us to re-design their kitchen, they wanted something sleek and sophisticated but also comfortable and warm. We knew just what to do — design and build a contemporary yet cosy kitchen.
This space is about clean, sleek lines. We've chosen Hacker Systemat cabinetry — sleek and sophisticated — in the colours Black and Oak. A touch of warm wood enhances the black units in the form of oak shelves and backsplash. The wooden accents also perfectly match the exposed ceiling trusses, creating a cohesive space.
This modern, inviting space opens up to the garden through glass folding doors, allowing a seamless transition between indoors and out. The area has ample lighting from the garden coming through the glass doors, while the under-cabinet lighting adds to the overall ambience.
The island is built with two types of worksurface: Dekton Laurent (a striking dark surface with gold veins) for cooking and Corian Designer White for eating. Lastly, the space is furnished with black Siemens appliances, which fit perfectly into the dark colour palette of the space.

There are no hard-set rules for modern farmhouse colors. However, a winning palette seen in many spaces combines white, black, and natural wood tones. For instance, this dreamy kitchen built By Darash features wood countertops, white shaker cabinets, and a dark solid wood dining table matched with white painted dining chairs.
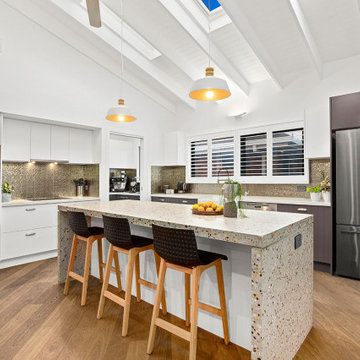
The light-filled kitchen is striking with the metallic splashback, polished concrete island benchtop and diagonally laid timber floors, which are a striking feature throughout the living areas.
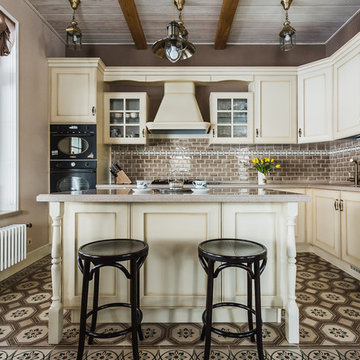
Дом в Подмосковье
Design ideas for a mid-sized traditional l-shaped eat-in kitchen in Moscow with recessed-panel cabinets, beige cabinets, brown splashback, subway tile splashback, black appliances, with island, multi-coloured floor, a double-bowl sink, solid surface benchtops, porcelain floors, beige benchtop and exposed beam.
Design ideas for a mid-sized traditional l-shaped eat-in kitchen in Moscow with recessed-panel cabinets, beige cabinets, brown splashback, subway tile splashback, black appliances, with island, multi-coloured floor, a double-bowl sink, solid surface benchtops, porcelain floors, beige benchtop and exposed beam.

Objectifs :
-> Créer un appartement indépendant de la maison principale
-> Faciliter la mise en œuvre du projet : auto construction
-> Créer un espace nuit et un espace de jour bien distincts en limitant les cloisons
-> Aménager l’espace
Nous avons débuté ce projet de rénovation de maison en 2021.
Les propriétaires ont fait l’acquisition d’une grande maison de 240m2 dans les hauteurs de Chambéry, avec pour objectif de la rénover eux-même au cours des prochaines années.
Pour vivre sur place en même temps que les travaux, ils ont souhaité commencer par rénover un appartement attenant à la maison. Nous avons dessiné un plan leur permettant de raccorder facilement une cuisine au réseau existant. Pour cela nous avons imaginé une estrade afin de faire passer les réseaux au dessus de la dalle. Sur l’estrade se trouve la chambre et la salle de bain.
L’atout de cet appartement reste la véranda située dans la continuité du séjour, elle est pensée comme un jardin d’hiver. Elle apporte un espace de vie baigné de lumière en connexion directe avec la nature.
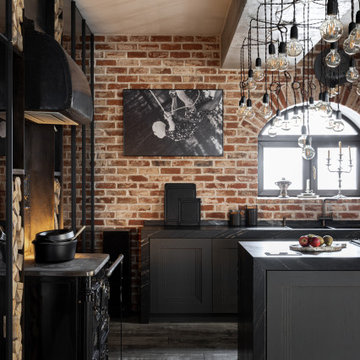
Воссоздание кирпичной кладки: BRICKTILES.ru
Дизайн кухни: VIRS ARCH
Фото: Никита Теплицкий
Стилист: Кира Прохорова
This is an example of a mid-sized contemporary l-shaped kitchen in Moscow with a double-bowl sink, open cabinets, grey cabinets, brown splashback, brick splashback, black appliances, with island, grey floor, black benchtop and exposed beam.
This is an example of a mid-sized contemporary l-shaped kitchen in Moscow with a double-bowl sink, open cabinets, grey cabinets, brown splashback, brick splashback, black appliances, with island, grey floor, black benchtop and exposed beam.

With a striking, bold design that's both sleek and warm, this modern rustic black kitchen is a beautiful example of the best of both worlds.
When our client from Wendover approached us to re-design their kitchen, they wanted something sleek and sophisticated but also comfortable and warm. We knew just what to do — design and build a contemporary yet cosy kitchen.
This space is about clean, sleek lines. We've chosen Hacker Systemat cabinetry — sleek and sophisticated — in the colours Black and Oak. A touch of warm wood enhances the black units in the form of oak shelves and backsplash. The wooden accents also perfectly match the exposed ceiling trusses, creating a cohesive space.
This modern, inviting space opens up to the garden through glass folding doors, allowing a seamless transition between indoors and out. The area has ample lighting from the garden coming through the glass doors, while the under-cabinet lighting adds to the overall ambience.
The island is built with two types of worksurface: Dekton Laurent (a striking dark surface with gold veins) for cooking and Corian Designer White for eating. Lastly, the space is furnished with black Siemens appliances, which fit perfectly into the dark colour palette of the space.
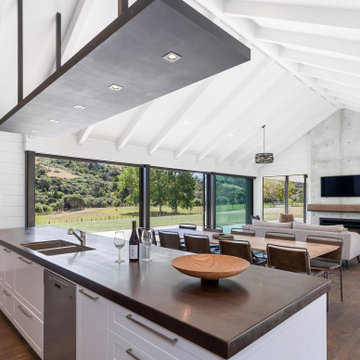
A functional design that will stand the test of time.
Back-to-back fireplaces link the main living room to the indoor/outdoor area, with sliding louvres creating a sheltered space, where extended families and friends can gather all year round.
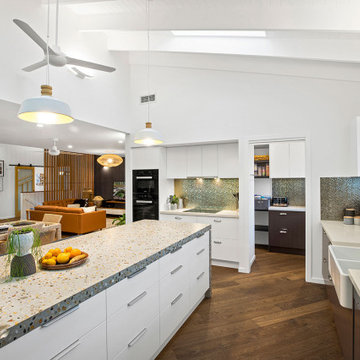
Another view of the kitchen, adjacent butlers pantry and a glimpse of the living spaces.
This is an example of an expansive contemporary l-shaped open plan kitchen in Other with a double-bowl sink, white cabinets, quartz benchtops, metallic splashback, porcelain splashback, black appliances, medium hardwood floors, with island, brown floor, beige benchtop and exposed beam.
This is an example of an expansive contemporary l-shaped open plan kitchen in Other with a double-bowl sink, white cabinets, quartz benchtops, metallic splashback, porcelain splashback, black appliances, medium hardwood floors, with island, brown floor, beige benchtop and exposed beam.

From little things, big things grow. This project originated with a request for a custom sofa. It evolved into decorating and furnishing the entire lower floor of an urban apartment. The distinctive building featured industrial origins and exposed metal framed ceilings. Part of our brief was to address the unfinished look of the ceiling, while retaining the soaring height. The solution was to box out the trimmers between each beam, strengthening the visual impact of the ceiling without detracting from the industrial look or ceiling height.
We also enclosed the void space under the stairs to create valuable storage and completed a full repaint to round out the building works. A textured stone paint in a contrasting colour was applied to the external brick walls to soften the industrial vibe. Floor rugs and window treatments added layers of texture and visual warmth. Custom designed bookshelves were created to fill the double height wall in the lounge room.
With the success of the living areas, a kitchen renovation closely followed, with a brief to modernise and consider functionality. Keeping the same footprint, we extended the breakfast bar slightly and exchanged cupboards for drawers to increase storage capacity and ease of access. During the kitchen refurbishment, the scope was again extended to include a redesign of the bathrooms, laundry and powder room.
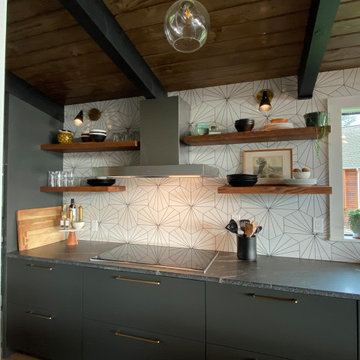
Open architecture with exposed beams and wood ceiling create a natural indoor/outdoor ambiance in this midcentury remodel. The kitchen has a bold hexagon tile backsplash and floating shelves with a vintage feel.
Kitchen with a Double-bowl Sink and Exposed Beam Design Ideas
4