Kitchen with a Double-bowl Sink and Glass-front Cabinets Design Ideas
Refine by:
Budget
Sort by:Popular Today
21 - 40 of 2,024 photos
Item 1 of 3
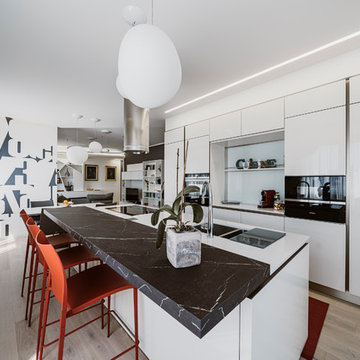
Vista della cucina con basi e colonne in vetro bianco marca Veneta Cucine. L'isola è caratterizzata da un Top in Fenix Grigio scuro, sgabelli Sand di Desalto. tavolo di Cattelan Italia modello Duffy finitura ceramica, sedie di Cattelan Italia modello Norma in ecopelle .Carta da parati Glamora, lampade Gregg Foscarini.
Foto di Simone Marulli
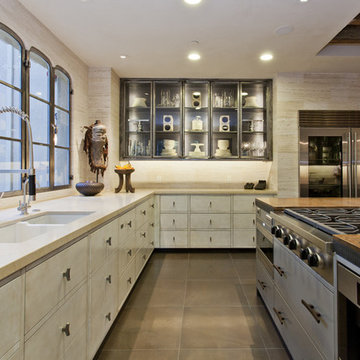
This is an example of a mediterranean kitchen in San Francisco with glass-front cabinets, stainless steel appliances and a double-bowl sink.
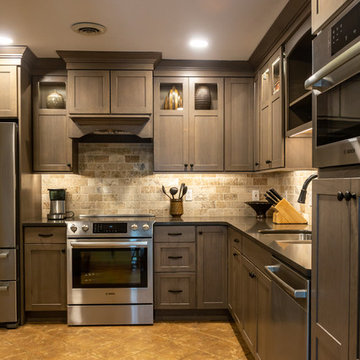
Showplace Cabinets in Hickory- Rockport Gray Finish with Penndleton Door; Silestone Calypso Quartz Kitchen Tops w/ undermount Stainless Steel Sink; Pfister Pull Down Tuscan Bronze Kitchen Faucet; Topcu 3x6 Tumbled Philadelphia Travertine backsplash tile; TopKnobs Arendal Pull in Rust & Flat Faced Knob in Rust
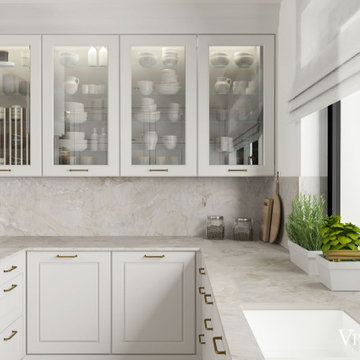
This is an example of a mid-sized traditional u-shaped eat-in kitchen in Other with a double-bowl sink, glass-front cabinets, white cabinets, quartzite benchtops, white splashback, terra-cotta splashback, black appliances, terra-cotta floors, with island, white floor and white benchtop.
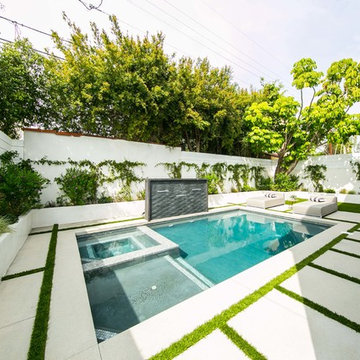
Inspiration for a mid-sized country l-shaped eat-in kitchen in Los Angeles with a double-bowl sink, glass-front cabinets, white cabinets, quartz benchtops, beige splashback, stainless steel appliances, light hardwood floors, with island, brown floor and beige benchtop.
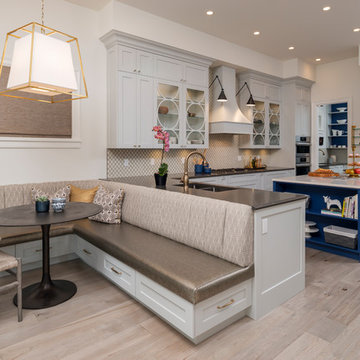
Lipsett Photography Group
This is an example of a beach style eat-in kitchen in Vancouver with a double-bowl sink, glass-front cabinets, white cabinets, white splashback, stainless steel appliances, light hardwood floors, with island, beige floor and black benchtop.
This is an example of a beach style eat-in kitchen in Vancouver with a double-bowl sink, glass-front cabinets, white cabinets, white splashback, stainless steel appliances, light hardwood floors, with island, beige floor and black benchtop.
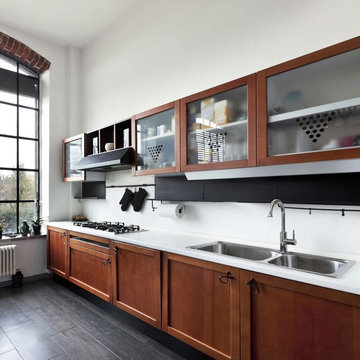
Photo of a contemporary single-wall kitchen in Stuttgart with glass-front cabinets, medium wood cabinets, a double-bowl sink, dark hardwood floors and white splashback.

Mid-sized midcentury u-shaped separate kitchen in Boston with a double-bowl sink, glass-front cabinets, medium wood cabinets, soapstone benchtops, black splashback, subway tile splashback, stainless steel appliances, light hardwood floors, no island, beige floor and black benchtop.
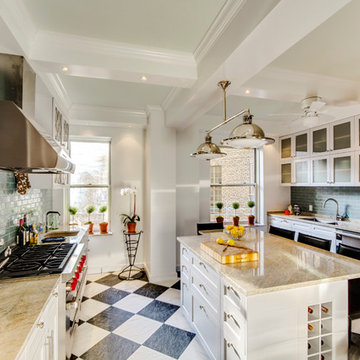
marchphoto.com
Inspiration for a large traditional separate kitchen in New York with a double-bowl sink, glass-front cabinets, white cabinets, blue splashback, subway tile splashback, with island and quartzite benchtops.
Inspiration for a large traditional separate kitchen in New York with a double-bowl sink, glass-front cabinets, white cabinets, blue splashback, subway tile splashback, with island and quartzite benchtops.

a fresh bohemian open kitchen design.
this design is intended to bring life and color to its surroundings, with bright green cabinets that imitate nature and the fluted island front that creates a beautiful contrast between the elegant marble backsplash and the earthiness of the natural wood.
this kitchen design is the perfect combination between classic elegance and Boho-chic.
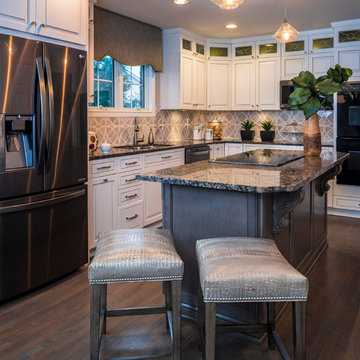
Georg Paxton
Mid-sized transitional eat-in kitchen in Cincinnati with a double-bowl sink, glass-front cabinets, white cabinets, granite benchtops, beige splashback, mosaic tile splashback, stainless steel appliances, dark hardwood floors, with island and grey floor.
Mid-sized transitional eat-in kitchen in Cincinnati with a double-bowl sink, glass-front cabinets, white cabinets, granite benchtops, beige splashback, mosaic tile splashback, stainless steel appliances, dark hardwood floors, with island and grey floor.
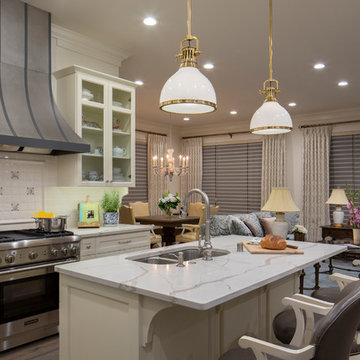
Ryan Hainey
Design ideas for a traditional open plan kitchen in Milwaukee with a double-bowl sink, glass-front cabinets, beige cabinets, multi-coloured splashback, stainless steel appliances, dark hardwood floors, with island, brown floor and multi-coloured benchtop.
Design ideas for a traditional open plan kitchen in Milwaukee with a double-bowl sink, glass-front cabinets, beige cabinets, multi-coloured splashback, stainless steel appliances, dark hardwood floors, with island, brown floor and multi-coloured benchtop.
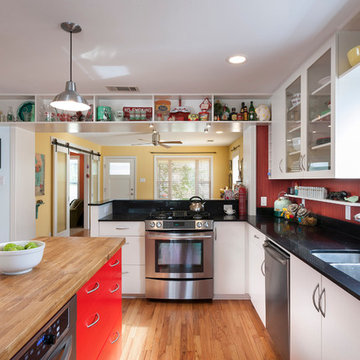
Kitchen view with butcher block island in the foreground, living room beyond.
Photo by Whit Preston.
Large transitional l-shaped eat-in kitchen in Austin with a double-bowl sink, glass-front cabinets, white cabinets, stainless steel appliances, quartz benchtops, red splashback, light hardwood floors and multiple islands.
Large transitional l-shaped eat-in kitchen in Austin with a double-bowl sink, glass-front cabinets, white cabinets, stainless steel appliances, quartz benchtops, red splashback, light hardwood floors and multiple islands.
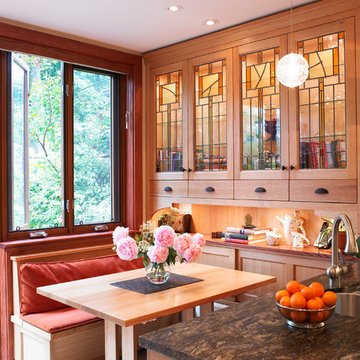
Peter Chou
This is an example of an arts and crafts kitchen in Toronto with a double-bowl sink, glass-front cabinets and medium wood cabinets.
This is an example of an arts and crafts kitchen in Toronto with a double-bowl sink, glass-front cabinets and medium wood cabinets.

This Coventry based home wanted to give the rear of their property a much-needed makeover and our architects were more than happy to help out! We worked closely with the homeowners to create a space that is perfect for entertaining and offers plenty of country style design touches both of them were keen to bring on board.
When devising the rear extension, our team kept things simple. Opting for a classic square element, our team designed the project to sit within the property’s permitted development rights. This meant instead of a full planning application, the home merely had to secure a lawful development certificate. This help saves time, money, and spared the homeowners from any unwanted planning headaches.
For the space itself, we wanted to create somewhere bright, airy, and with plenty of connection to the garden. To achieve this, we added a set of large bi-fold doors onto the rear wall. Ideal for pulling open in summer, and provides an effortless transition between kitchen and picnic area. We then maximised the natural light by including a set of skylights above. These simple additions ensure that even on the darkest days, the home can still enjoy the benefits of some much-needed sunlight.
You can also see that the homeowners have done a wonderful job of combining the modern and traditional in their selection of fittings. That rustic wooden beam is a simple touch that immediately invokes that countryside cottage charm, while the slate wall gives a stylish modern touch to the dining area. The owners have threaded the two contrasting materials together with their choice of cream fittings and black countertops. The result is a homely abode you just can’t resist spending time in.
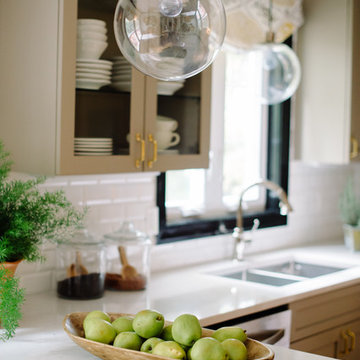
A crisp and neutral kitchen includes: mushroom gray shaker-style cabinets, Silestone in Lagoon counters, white beveled subway tile backsplash. Brass cabinet hardware mixes with polished nickel pendants and faucet, and stainless appliances to keep the look fresh.
Robert Radifera
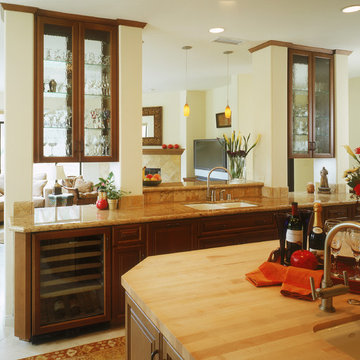
This is an example of a traditional open plan kitchen in San Diego with glass-front cabinets, wood benchtops, a double-bowl sink, dark wood cabinets, beige splashback, ceramic splashback, ceramic floors, with island and white floor.
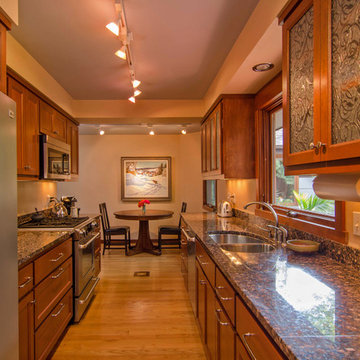
Hearthone Photo & Video
Inspiration for a mid-sized traditional galley eat-in kitchen in Minneapolis with a double-bowl sink, glass-front cabinets, medium wood cabinets, granite benchtops, stainless steel appliances, medium hardwood floors, no island and brown floor.
Inspiration for a mid-sized traditional galley eat-in kitchen in Minneapolis with a double-bowl sink, glass-front cabinets, medium wood cabinets, granite benchtops, stainless steel appliances, medium hardwood floors, no island and brown floor.
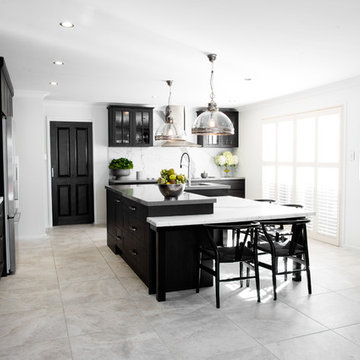
A unique and innovative design, combining the requirements of regular entertainers with busy family lives looking for style and drama in what was a compact space.
The redesigned kitchen has space for sit-down meals, work zones for laptops on the large table, and encourages an open atmosphere allowing of lively conversation during food prep, meal times or when friends drop by.
The new concept creates space by not only opening up the initial floor plan, but through the creative use of a two-tiered island benchtop, a stylish solution that further sets this kitchen apart. The upper work bench is crafted from Quantum Quartz Gris Fuma stone, utilizing man made stone’s practicality and durability, while the lower custom designed timber table showcases the beauty of Natural Calacatta Honed Marble.
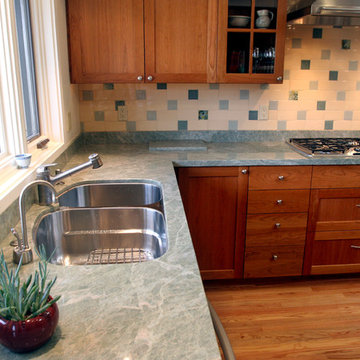
Stephanie Barnes-Castro is a full service architectural firm specializing in sustainable design serving Santa Cruz County. Her goal is to design a home to seamlessly tie into the natural environment and be aesthetically pleasing and energy efficient.
Kitchen with a Double-bowl Sink and Glass-front Cabinets Design Ideas
2