Kitchen with a Double-bowl Sink and Glass-front Cabinets Design Ideas
Refine by:
Budget
Sort by:Popular Today
81 - 100 of 2,024 photos
Item 1 of 3
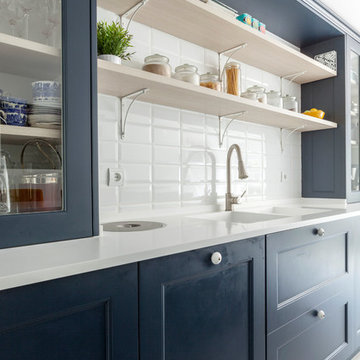
Design ideas for a transitional kitchen in Madrid with blue cabinets, white splashback, white benchtop, a double-bowl sink and glass-front cabinets.
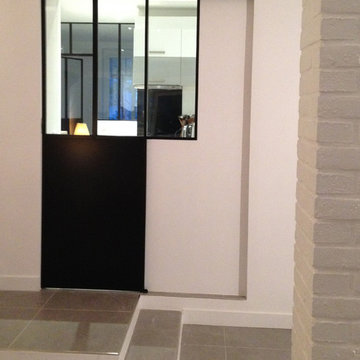
Rénovation d'une maison . Ouverture entre le salon et la cuisine qui n'existait pas . IPN pour consolider. Conception,, réorganisation lumière ,gain de place, fonctionnalité,
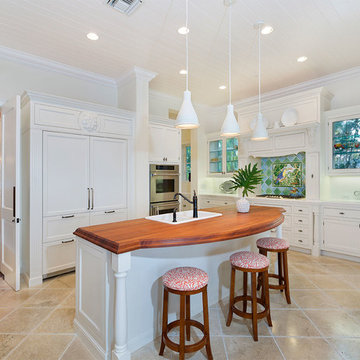
Kitchen
Mid-sized tropical l-shaped separate kitchen in Other with a double-bowl sink, glass-front cabinets, white cabinets, multi-coloured splashback, panelled appliances, with island, beige floor, white benchtop, marble benchtops, ceramic splashback and ceramic floors.
Mid-sized tropical l-shaped separate kitchen in Other with a double-bowl sink, glass-front cabinets, white cabinets, multi-coloured splashback, panelled appliances, with island, beige floor, white benchtop, marble benchtops, ceramic splashback and ceramic floors.
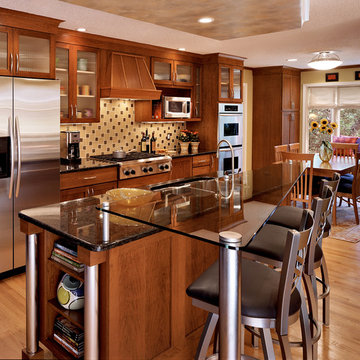
Inspiration for a large transitional galley eat-in kitchen in Bridgeport with glass-front cabinets, medium wood cabinets, multi-coloured splashback, stainless steel appliances, a double-bowl sink, granite benchtops, light hardwood floors, with island and black benchtop.
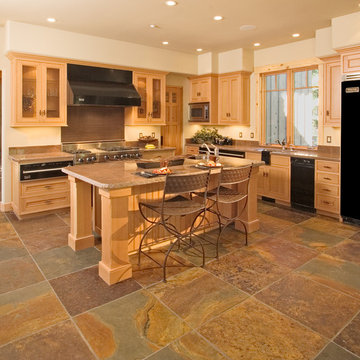
Christopher Marona
Inspiration for a mid-sized country l-shaped eat-in kitchen in Albuquerque with a double-bowl sink, glass-front cabinets, medium wood cabinets, granite benchtops, brown splashback, travertine floors and with island.
Inspiration for a mid-sized country l-shaped eat-in kitchen in Albuquerque with a double-bowl sink, glass-front cabinets, medium wood cabinets, granite benchtops, brown splashback, travertine floors and with island.
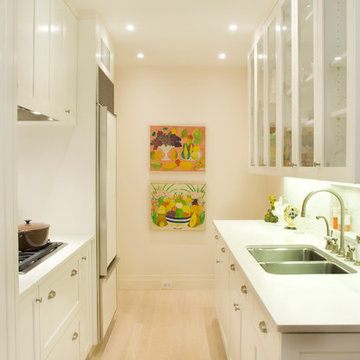
As in many New York City buildings, the extent of this kitchen was limited to the original prewar footprint. Custom cabinets with glass doors, and integrated appliances help keep the space feeling open and airy.
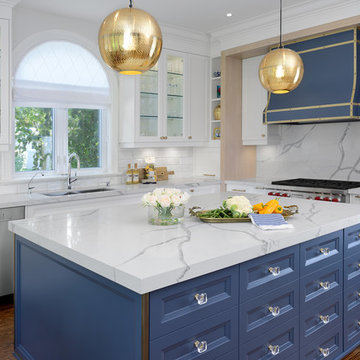
Quartz Surface: 4200 Chic Statuario
Inspiration for a transitional l-shaped kitchen in Toronto with quartz benchtops, a double-bowl sink, glass-front cabinets, white cabinets, white splashback, stainless steel appliances, medium hardwood floors and with island.
Inspiration for a transitional l-shaped kitchen in Toronto with quartz benchtops, a double-bowl sink, glass-front cabinets, white cabinets, white splashback, stainless steel appliances, medium hardwood floors and with island.
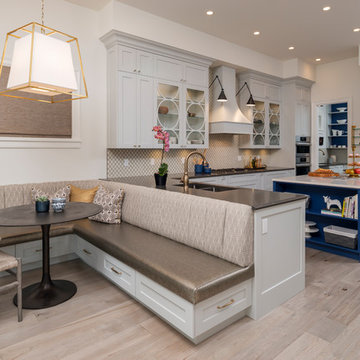
Lipsett Photography Group
This is an example of a beach style eat-in kitchen in Vancouver with a double-bowl sink, glass-front cabinets, white cabinets, white splashback, stainless steel appliances, light hardwood floors, with island, beige floor and black benchtop.
This is an example of a beach style eat-in kitchen in Vancouver with a double-bowl sink, glass-front cabinets, white cabinets, white splashback, stainless steel appliances, light hardwood floors, with island, beige floor and black benchtop.
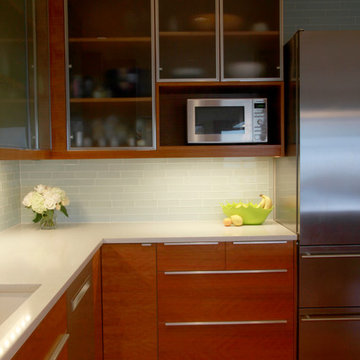
Kitchen cabinets are a mix of modular and custom cabinets with custom doors and drawer fronts. photo by Mike Hipple
Design ideas for a mid-sized contemporary l-shaped eat-in kitchen in Seattle with a double-bowl sink, glass-front cabinets, medium wood cabinets, quartz benchtops, blue splashback, glass tile splashback, stainless steel appliances, medium hardwood floors and with island.
Design ideas for a mid-sized contemporary l-shaped eat-in kitchen in Seattle with a double-bowl sink, glass-front cabinets, medium wood cabinets, quartz benchtops, blue splashback, glass tile splashback, stainless steel appliances, medium hardwood floors and with island.

Mid-sized midcentury u-shaped separate kitchen in Boston with a double-bowl sink, glass-front cabinets, medium wood cabinets, soapstone benchtops, black splashback, subway tile splashback, stainless steel appliances, light hardwood floors, no island, beige floor and black benchtop.
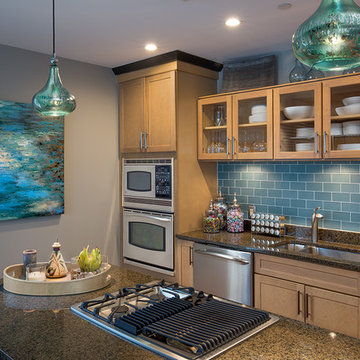
The addition of these beautiful glass pendants highlight the functional island. A large canvas with vibrant blues compliment the blue sub tile back splash.
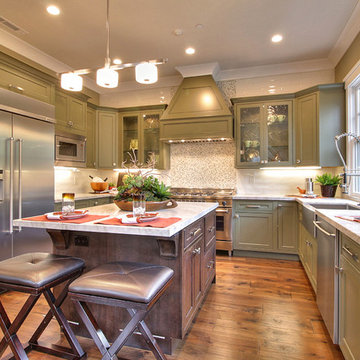
Unique green kitchen design with glass window cabinets, beautiful dark island, quartzite leather finish counter tops, counter tops, counter to ceiling backslash and beautiful stainless steel appliances.
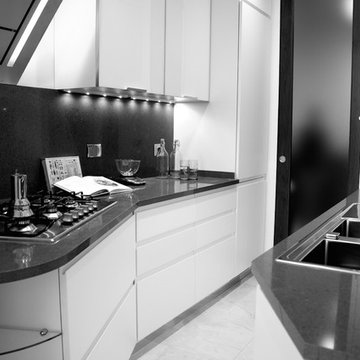
Uno spazio ridotto non dev'essere un limite. In questo appartamento rispondiamo alla passione per la cucina della proprietaria organizzando un relooking completo in soli 6 mq.
Il progetto sfrutta al massimo l'altezza con pensili e colonne attrezzate, e il piano di lavoro personalizzanto da tagli diagonali e una morbida curva in chiusura nella zona fuochi.
L'allestimento sottolinea i contrasti dei colori chiari/scuri e nei materiali lucidi/opachi con la scelta di accessori ad hoc, materiali moderni e note di verde acido che marcano un ambiente studiato e di design.
2014 (Appartamento, Roma)
A reduced space must not be a limit . In this apartment we respond to the passion for cooking owner of organizing a complete makeover in only 6 square meters .
The project takes full advantage of the height with wall units and tall units , and the work plan personalizzanto by diagonal cuts and a soft closing curve in the cooking area .
The exhibition highlights the light / dark color contrasts and glossy / opaque materials with the choice of ad hoc accessories, modern materials and acid green notes which mark an environment designed and design .
2014 ( Apartment , Rome )
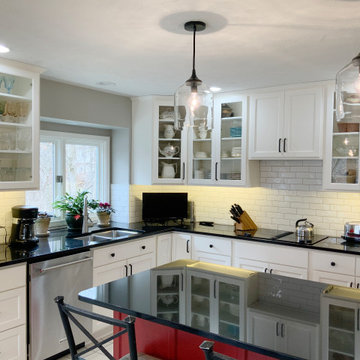
A warm and vibrant kitchen.
This is an example of a large country l-shaped eat-in kitchen in Indianapolis with a double-bowl sink, glass-front cabinets, white cabinets, granite benchtops, white splashback, subway tile splashback, stainless steel appliances, with island, white floor and black benchtop.
This is an example of a large country l-shaped eat-in kitchen in Indianapolis with a double-bowl sink, glass-front cabinets, white cabinets, granite benchtops, white splashback, subway tile splashback, stainless steel appliances, with island, white floor and black benchtop.
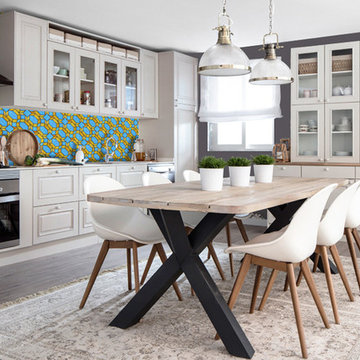
Hand made mosaic artistic tiles designed and produced on the Gold Coast - Australia.
They have an artistic quality with a touch of variation in their colour, shade, tone and size. Each product has an intrinsic characteristic that is peculiar to them.
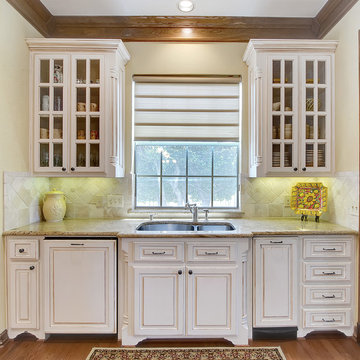
Design ideas for a traditional kitchen in Dallas with a double-bowl sink, glass-front cabinets, white cabinets and beige splashback.
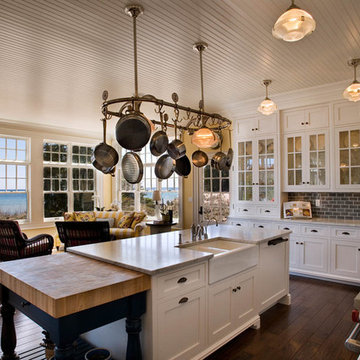
steinbergerphoto.com
Design ideas for a large beach style l-shaped eat-in kitchen in Milwaukee with glass-front cabinets, stainless steel appliances, subway tile splashback, a double-bowl sink, white cabinets, marble benchtops, grey splashback, medium hardwood floors, with island and brown floor.
Design ideas for a large beach style l-shaped eat-in kitchen in Milwaukee with glass-front cabinets, stainless steel appliances, subway tile splashback, a double-bowl sink, white cabinets, marble benchtops, grey splashback, medium hardwood floors, with island and brown floor.
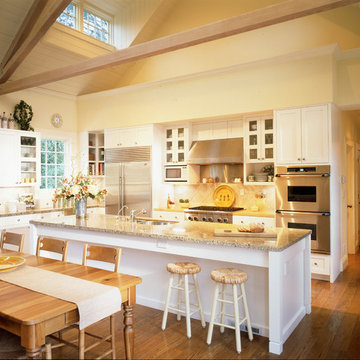
Design ideas for an expansive country l-shaped eat-in kitchen in San Francisco with glass-front cabinets, white cabinets, granite benchtops, stainless steel appliances, medium hardwood floors, with island, a double-bowl sink and white splashback.
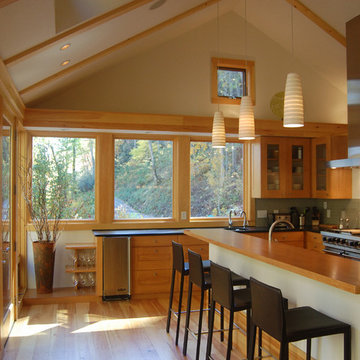
Pine trim at windows and doors. Soft pine flooring with exposed cut nails. Stainless steel range hood and appliances. Bamboo @ cabinets and island countertop. Views down driveway and to the mountain valley beyond.
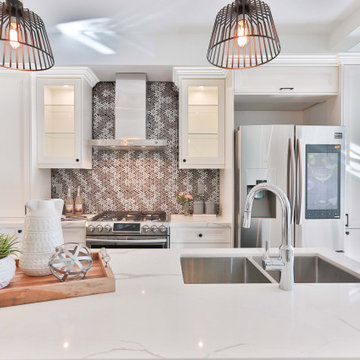
If you're looking to revamp your kitchen space, look no further. Adding a white crown to match along your white walls will add detail without being too bold. It allows your space to stand out, especially your fun additions like a stove area backsplash and industrial lighting.
Kitchen with a Double-bowl Sink and Glass-front Cabinets Design Ideas
5