Kitchen with a Double-bowl Sink and Glass-front Cabinets Design Ideas
Refine by:
Budget
Sort by:Popular Today
61 - 80 of 2,024 photos
Item 1 of 3
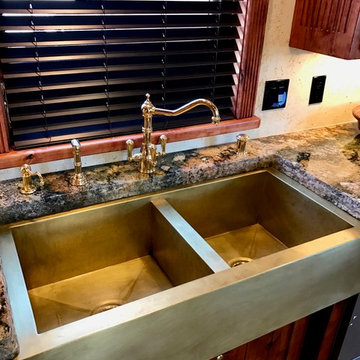
Client
Inspiration for a country open plan kitchen in Los Angeles with a double-bowl sink, glass-front cabinets, dark wood cabinets, granite benchtops and with island.
Inspiration for a country open plan kitchen in Los Angeles with a double-bowl sink, glass-front cabinets, dark wood cabinets, granite benchtops and with island.
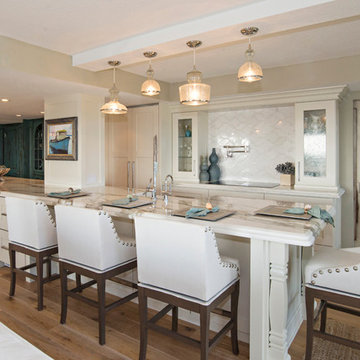
Katie Georgelos
Photo of a large beach style galley open plan kitchen in Orlando with a double-bowl sink, glass-front cabinets, white cabinets, marble benchtops, white splashback, stone slab splashback, stainless steel appliances and light hardwood floors.
Photo of a large beach style galley open plan kitchen in Orlando with a double-bowl sink, glass-front cabinets, white cabinets, marble benchtops, white splashback, stone slab splashback, stainless steel appliances and light hardwood floors.
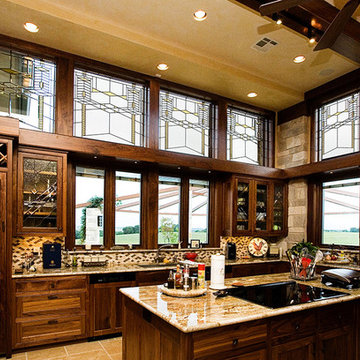
These custom leaded glass windows bring beauty and artistry to this rustic style kitchen. Design by Stanton Studios.
Inspiration for a mid-sized l-shaped eat-in kitchen in Austin with a double-bowl sink, glass-front cabinets, medium wood cabinets, granite benchtops, beige splashback, ceramic splashback, black appliances, ceramic floors and with island.
Inspiration for a mid-sized l-shaped eat-in kitchen in Austin with a double-bowl sink, glass-front cabinets, medium wood cabinets, granite benchtops, beige splashback, ceramic splashback, black appliances, ceramic floors and with island.
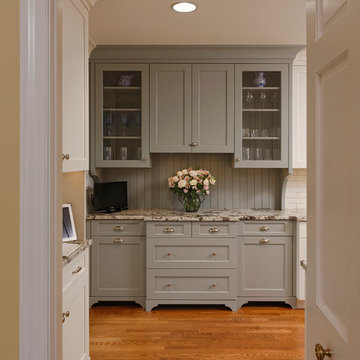
Chevy Chase, Maryland Transitional Kitchen
#MeghanBrowne4JenniferGilmer
http://www.gilmerkitchens.com/
Photography by Bob Narod
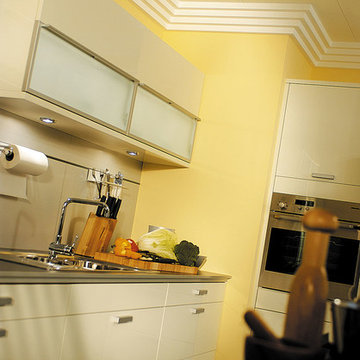
Boca Raton crown molding shown installed in modern style kitchen
Large modern l-shaped eat-in kitchen in Miami with a double-bowl sink, glass-front cabinets, beige cabinets, stainless steel appliances, porcelain floors and with island.
Large modern l-shaped eat-in kitchen in Miami with a double-bowl sink, glass-front cabinets, beige cabinets, stainless steel appliances, porcelain floors and with island.
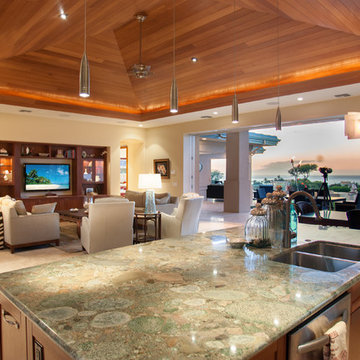
Architect- Marc Taron
Contractor- Kanegai Builders
Landscape Architect- Irvin Higashi
Photo of a mid-sized tropical l-shaped open plan kitchen in Hawaii with granite benchtops, with island, a double-bowl sink, glass-front cabinets, medium wood cabinets, white splashback, porcelain splashback, stainless steel appliances, ceramic floors and beige floor.
Photo of a mid-sized tropical l-shaped open plan kitchen in Hawaii with granite benchtops, with island, a double-bowl sink, glass-front cabinets, medium wood cabinets, white splashback, porcelain splashback, stainless steel appliances, ceramic floors and beige floor.
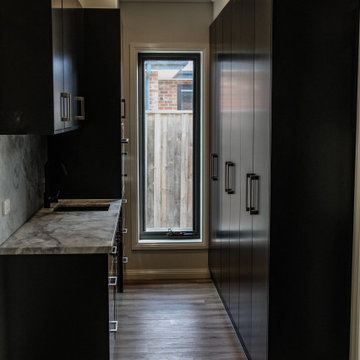
The butlers pantry right behind the kitchen also features solid stone benchtops and splashbacks.
This is an example of a large contemporary galley kitchen pantry in Other with a double-bowl sink, glass-front cabinets, black cabinets, granite benchtops, grey splashback, granite splashback, black appliances, light hardwood floors, with island, beige floor, grey benchtop and vaulted.
This is an example of a large contemporary galley kitchen pantry in Other with a double-bowl sink, glass-front cabinets, black cabinets, granite benchtops, grey splashback, granite splashback, black appliances, light hardwood floors, with island, beige floor, grey benchtop and vaulted.
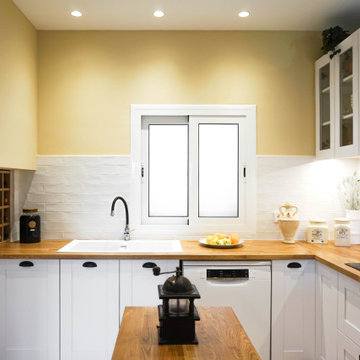
Reforma de cocina sin necesidad de ensuciar mucho. Nuestros clientes querían una nueva imagen para su cocina a un precio accesible, así que les ayudamos a priorizar las partidas del presupuesto que más importaban.
Recuperamos el interior de algunos de los muebles bajos, cambiamos las puertas con un aire rústico moderno y ampliamos zona de almacenaje bajo la escalera y con muebles altos.
La encimera de madera fue un acierto, tanto por estética como por precio, una casa antigua debe mantener elementos con personalidad e historia.
¡Finalmente dimos ese toque de textura en las paredes con nuestra baldosa preferida! ¡Parece mentira que con estos cambios hayamos conseguido un resultado tan funcional y bonito!
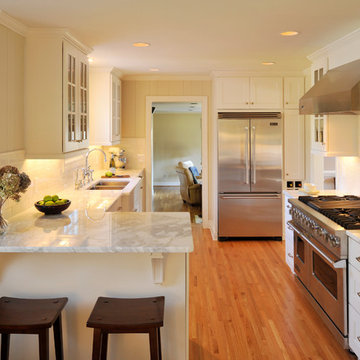
Tony Herrera-Project Coordinator
Rebecca Wilson-Kitchen Designer
Photo-Bill Lafevor
Traditional u-shaped kitchen in Nashville with glass-front cabinets, stainless steel appliances, subway tile splashback and a double-bowl sink.
Traditional u-shaped kitchen in Nashville with glass-front cabinets, stainless steel appliances, subway tile splashback and a double-bowl sink.
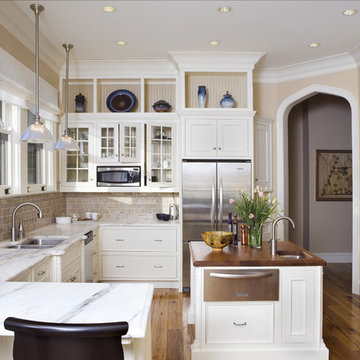
This kitchen was originally a servants kitchen. The doorway off to the left leads into a pantry and through the pantry is a large formal dining room and small formal dining room. As a servants kitchen this room had only a small kitchen table where the staff would eat. The niche that the stove is in was originally one of five chimneys. We had to hire an engineer and get approval from the Preservation Board in order to remove the chimney in order to create space for the stove.
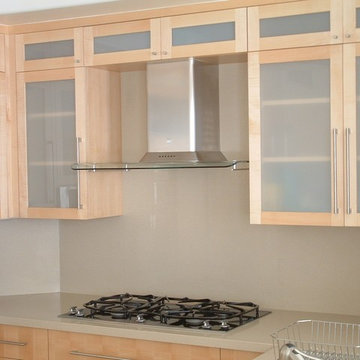
Tim Reid
Photo of a small modern l-shaped open plan kitchen in Los Angeles with a double-bowl sink, glass-front cabinets, light wood cabinets, quartz benchtops, beige splashback, porcelain floors, stone slab splashback, a peninsula, panelled appliances and beige floor.
Photo of a small modern l-shaped open plan kitchen in Los Angeles with a double-bowl sink, glass-front cabinets, light wood cabinets, quartz benchtops, beige splashback, porcelain floors, stone slab splashback, a peninsula, panelled appliances and beige floor.
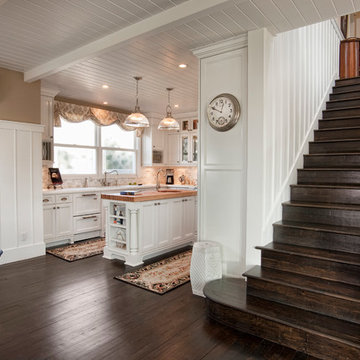
Dark hardwood stairs with white railing in 2008 Cape Cod styled home built by Smith Brothers in Del Mar, CA. Open, white kitchen with custom built island and elegant lighting fixtures.
Additional Credits:
Architect: Richard Bokal
Interior Designer Doug Dolezal
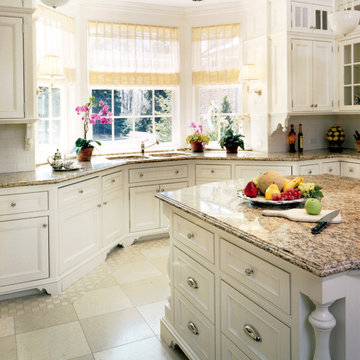
Traditional separate kitchen in New York with a double-bowl sink, glass-front cabinets, white cabinets, white splashback, ceramic splashback, panelled appliances, limestone floors and with island.
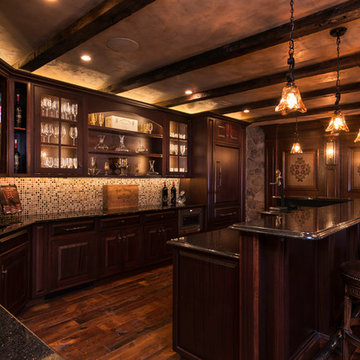
Mary Parker Architectural Photography
Large traditional l-shaped kitchen in DC Metro with a double-bowl sink, glass-front cabinets, dark wood cabinets, mosaic tile splashback, panelled appliances, dark hardwood floors, multi-coloured splashback, with island and brown floor.
Large traditional l-shaped kitchen in DC Metro with a double-bowl sink, glass-front cabinets, dark wood cabinets, mosaic tile splashback, panelled appliances, dark hardwood floors, multi-coloured splashback, with island and brown floor.
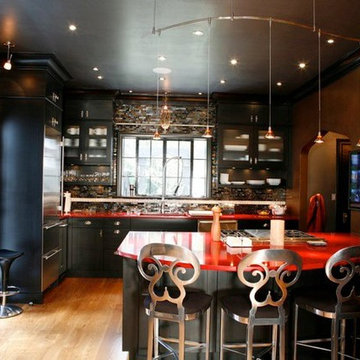
Design ideas for a large eclectic l-shaped eat-in kitchen in Atlanta with a double-bowl sink, glass-front cabinets, black cabinets, solid surface benchtops, multi-coloured splashback, stone tile splashback, stainless steel appliances, light hardwood floors, a peninsula and brown floor.
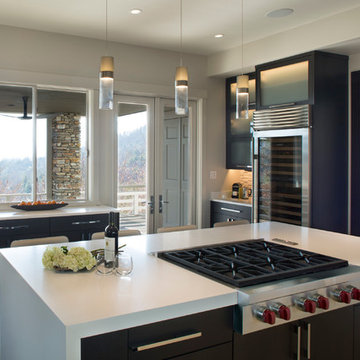
Photography by: David Dietrich
Renovation by: Tom Vorys, Cornerstone Construction
Cabinetry by: Benbow & Associates
Countertops by: Solid Surface Specialties
Appliances & Plumbing: Ferguson
Lighting Design: David Terry
Lighting Fixtures: Lux Lighting
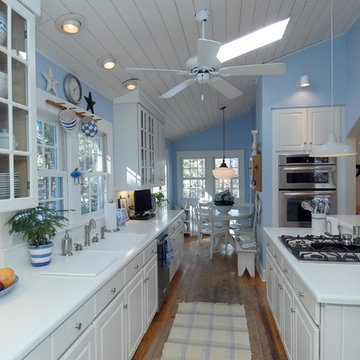
Inspiration for an eclectic galley eat-in kitchen in Denver with a double-bowl sink, glass-front cabinets, white cabinets, multi-coloured splashback and stainless steel appliances.
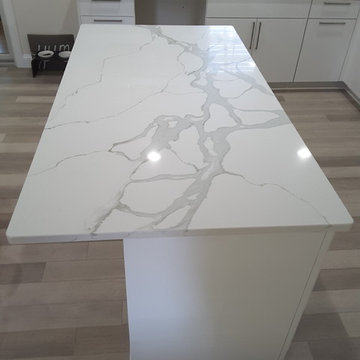
Photo of a small contemporary l-shaped eat-in kitchen in Cleveland with a double-bowl sink, glass-front cabinets, white cabinets, quartz benchtops, white splashback, glass tile splashback, stainless steel appliances, vinyl floors, with island and beige floor.
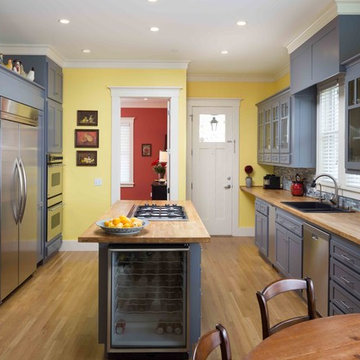
Design ideas for a contemporary kitchen in San Francisco with a double-bowl sink, glass-front cabinets, blue cabinets, wood benchtops, blue splashback, stainless steel appliances, light hardwood floors, with island and glass tile splashback.
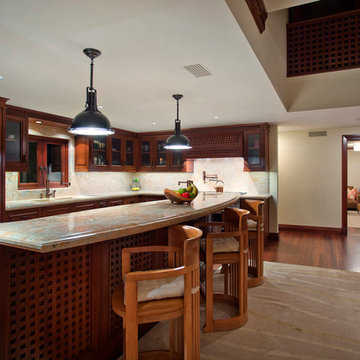
The kitchen appliances are all faced with custom door fronts to match the design of the grid pattern throughout the home. Custom designed edge details on both the island and the countertops. The cabinet hardware was custom designed as well the faucet and pot filler were custom designed through Waterstone.
Kitchen with a Double-bowl Sink and Glass-front Cabinets Design Ideas
4