Kitchen with a Double-bowl Sink and Light Wood Cabinets Design Ideas
Refine by:
Budget
Sort by:Popular Today
241 - 260 of 8,747 photos
Item 1 of 3
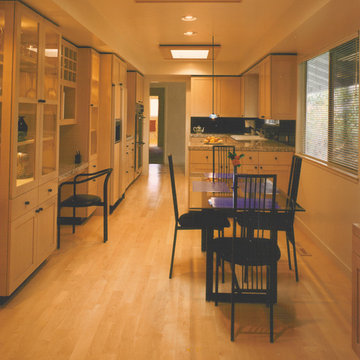
Kitchen Remodel in ranch style home
Mark Trousdale Photographer
This is an example of a large modern galley eat-in kitchen in San Francisco with a double-bowl sink, shaker cabinets, light wood cabinets, granite benchtops, black splashback, panelled appliances, light hardwood floors, stone slab splashback, a peninsula and yellow floor.
This is an example of a large modern galley eat-in kitchen in San Francisco with a double-bowl sink, shaker cabinets, light wood cabinets, granite benchtops, black splashback, panelled appliances, light hardwood floors, stone slab splashback, a peninsula and yellow floor.
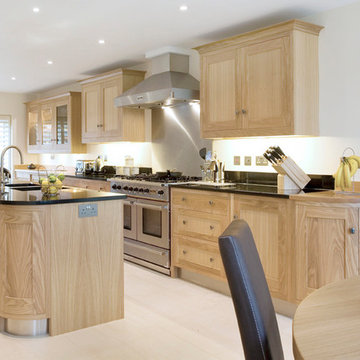
Traditional galley eat-in kitchen in Essex with a double-bowl sink, shaker cabinets, light wood cabinets, stainless steel appliances and with island.
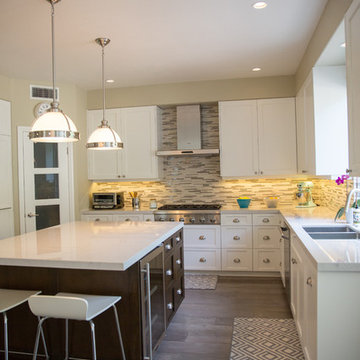
Contemporary home in Carmel Valley is looking Simply Stunning after this complete remodeling project. Using a sure-fire combination of neutral toned paint colors, grey wood floors and white cabinets we personalized the space by adding a pop of color in accessories, re-using sentimental art pieces and finishing it off with a little sparkle from elegant light fixtures and reflective materials.
www.insatndreamhome.com
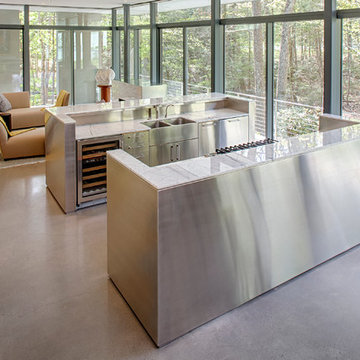
Design ideas for a modern eat-in kitchen in New York with flat-panel cabinets, light wood cabinets, marble benchtops, stainless steel appliances, concrete floors, multiple islands and a double-bowl sink.
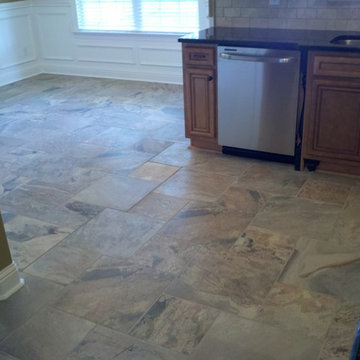
Design ideas for a mid-sized traditional u-shaped eat-in kitchen in Atlanta with a double-bowl sink, recessed-panel cabinets, light wood cabinets, granite benchtops, beige splashback, subway tile splashback, stainless steel appliances, porcelain floors and no island.
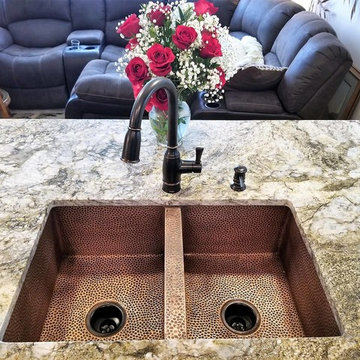
Mid-sized traditional u-shaped open plan kitchen in Seattle with a double-bowl sink, recessed-panel cabinets, light wood cabinets, granite benchtops, white splashback, subway tile splashback, stainless steel appliances, light hardwood floors, a peninsula, beige floor and grey benchtop.
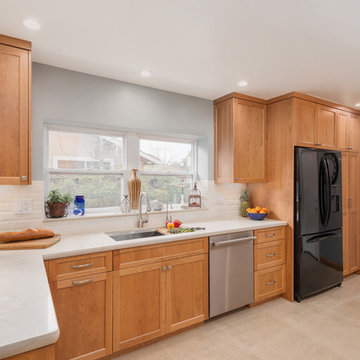
Ross Pushinaitis
ross@exceptionalframes.com
This is an example of a mid-sized transitional u-shaped eat-in kitchen in San Francisco with a double-bowl sink, shaker cabinets, light wood cabinets, quartz benchtops, white splashback, subway tile splashback, black appliances, ceramic floors, a peninsula, beige floor and white benchtop.
This is an example of a mid-sized transitional u-shaped eat-in kitchen in San Francisco with a double-bowl sink, shaker cabinets, light wood cabinets, quartz benchtops, white splashback, subway tile splashback, black appliances, ceramic floors, a peninsula, beige floor and white benchtop.
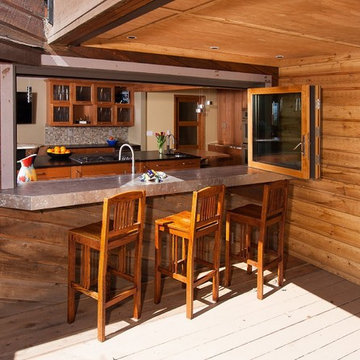
Large country u-shaped eat-in kitchen in Boise with glass-front cabinets, light wood cabinets, soapstone benchtops, multiple islands, a double-bowl sink, matchstick tile splashback and stainless steel appliances.
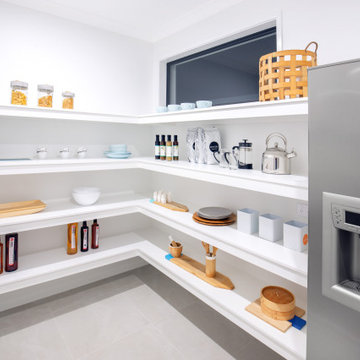
Luxury bayside living
Inspired by Nordic simplicity, with its architectural clean lines, high ceilings and open-plan living spaces, the Bayview is perfect for luxury bayside living. With a striking façade featuring a steeply pitched gable roof, and large, open spaces, this beautiful design is genuinely breathtaking.
High ceilings and curtain-glass windows invite natural light and warmth throughout the home, flowing through to a spacious kitchen, meals and outdoor alfresco area. The kitchen, inclusive of luxury appliances and stone benchtops, features an expansive walk-in pantry, perfect for the busy family that loves to entertain on weekends.
Up the timber mono-stringer staircase, high vaulted ceilings and a wide doorway invites you to a luxury parents retreat that features a generous shower, double vanity and huge walk-in robe. Moving through the expansive open-plan living area there are three large bedrooms and a bathroom with separate toilet, shower and vanity for those busy mornings when everyone needs to get out the door on time.
The home also features our optional Roof Terrace™, a rooftop entertaining and living space that offers unique views and open-air entertaining.
This modern, scandi-barn style home boasts cosy and private living spaces, complimented by a breezy open-plan kitchen and airy entertaining options – perfect for Australian living all year round.
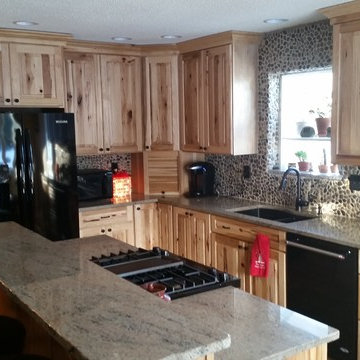
Photo of a mid-sized country l-shaped open plan kitchen in Other with a double-bowl sink, raised-panel cabinets, light wood cabinets, granite benchtops, multi-coloured splashback, stone tile splashback, black appliances, medium hardwood floors, with island and brown floor.
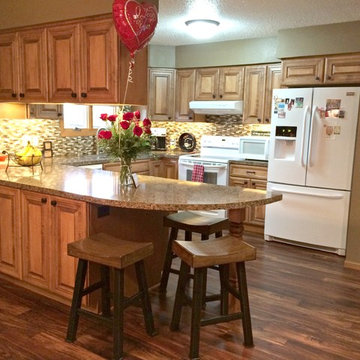
Custom Maple Cabinetry from Floor to Ceiling Carpet One.
Provincial door style w/ Mocha Stain.
Flooring is Mannington Lock Solid Acacia African Sunset
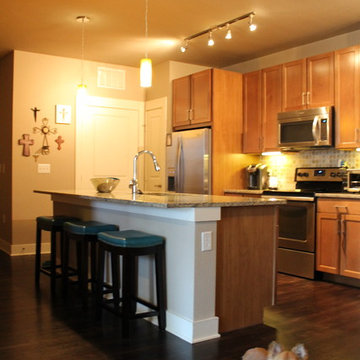
Megan Lopez
This is an example of a small transitional single-wall kitchen in Dallas with a double-bowl sink, shaker cabinets, light wood cabinets, granite benchtops, multi-coloured splashback, stone tile splashback, stainless steel appliances, dark hardwood floors and with island.
This is an example of a small transitional single-wall kitchen in Dallas with a double-bowl sink, shaker cabinets, light wood cabinets, granite benchtops, multi-coloured splashback, stone tile splashback, stainless steel appliances, dark hardwood floors and with island.
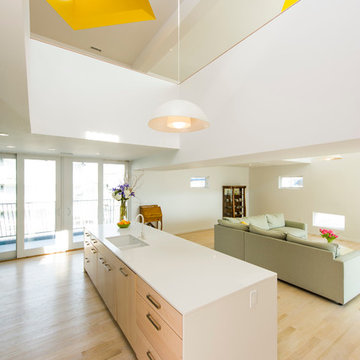
Pepper Watkins
Design ideas for a scandinavian open plan kitchen in DC Metro with a double-bowl sink, flat-panel cabinets, light wood cabinets, light hardwood floors and with island.
Design ideas for a scandinavian open plan kitchen in DC Metro with a double-bowl sink, flat-panel cabinets, light wood cabinets, light hardwood floors and with island.
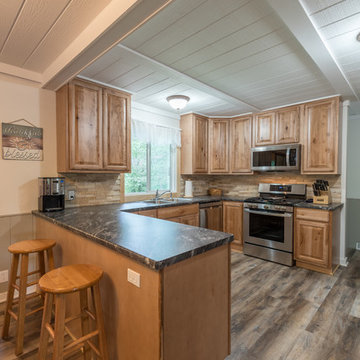
Mid-sized arts and crafts u-shaped eat-in kitchen in Minneapolis with a double-bowl sink, raised-panel cabinets, light wood cabinets, granite benchtops, beige splashback, stone tile splashback, stainless steel appliances, dark hardwood floors, a peninsula, brown floor and black benchtop.
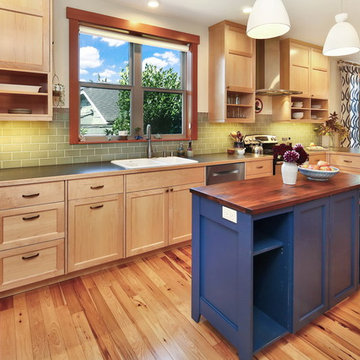
The owners of this home came to us with a plan to build a new high-performance home that physically and aesthetically fit on an infill lot in an old well-established neighborhood in Bellingham. The Craftsman exterior detailing, Scandinavian exterior color palette, and timber details help it blend into the older neighborhood. At the same time the clean modern interior allowed their artistic details and displayed artwork take center stage.
We started working with the owners and the design team in the later stages of design, sharing our expertise with high-performance building strategies, custom timber details, and construction cost planning. Our team then seamlessly rolled into the construction phase of the project, working with the owners and Michelle, the interior designer until the home was complete.
The owners can hardly believe the way it all came together to create a bright, comfortable, and friendly space that highlights their applied details and favorite pieces of art.
Photography by Radley Muller Photography
Design by Deborah Todd Building Design Services
Interior Design by Spiral Studios
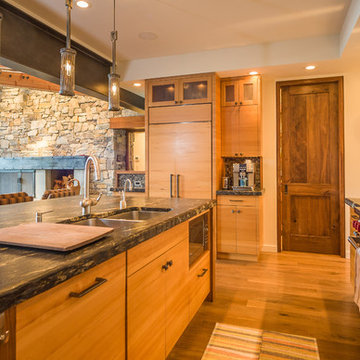
Photo of a country l-shaped open plan kitchen in Seattle with a double-bowl sink, flat-panel cabinets, light wood cabinets, soapstone benchtops, multi-coloured splashback, mosaic tile splashback, stainless steel appliances, light hardwood floors, with island and beige floor.
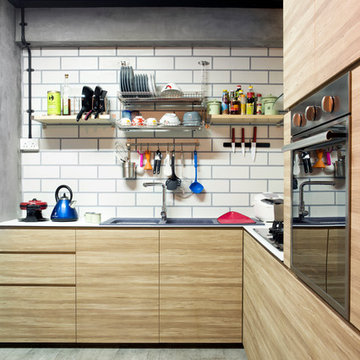
Photo of an industrial l-shaped kitchen in Singapore with flat-panel cabinets, light wood cabinets, no island, a double-bowl sink, white splashback and subway tile splashback.
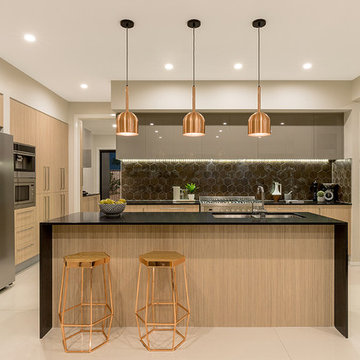
Mojo Homes
This is an example of a large contemporary u-shaped open plan kitchen in Newcastle - Maitland with a double-bowl sink, flat-panel cabinets, light wood cabinets, black splashback, ceramic splashback, stainless steel appliances and with island.
This is an example of a large contemporary u-shaped open plan kitchen in Newcastle - Maitland with a double-bowl sink, flat-panel cabinets, light wood cabinets, black splashback, ceramic splashback, stainless steel appliances and with island.
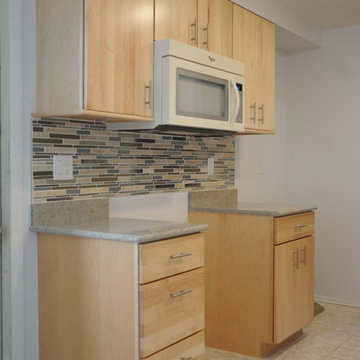
DB
Inspiration for a mid-sized modern galley eat-in kitchen in Miami with a double-bowl sink, flat-panel cabinets, light wood cabinets, quartz benchtops, multi-coloured splashback, glass tile splashback, coloured appliances, travertine floors and a peninsula.
Inspiration for a mid-sized modern galley eat-in kitchen in Miami with a double-bowl sink, flat-panel cabinets, light wood cabinets, quartz benchtops, multi-coloured splashback, glass tile splashback, coloured appliances, travertine floors and a peninsula.
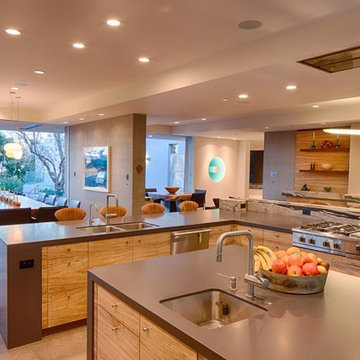
Kitchen with a view to the family room and dining room
Inspiration for an expansive contemporary l-shaped eat-in kitchen in San Diego with a double-bowl sink, flat-panel cabinets, light wood cabinets, solid surface benchtops, stainless steel appliances, light hardwood floors and with island.
Inspiration for an expansive contemporary l-shaped eat-in kitchen in San Diego with a double-bowl sink, flat-panel cabinets, light wood cabinets, solid surface benchtops, stainless steel appliances, light hardwood floors and with island.
Kitchen with a Double-bowl Sink and Light Wood Cabinets Design Ideas
13