Kitchen with a Double-bowl Sink and Medium Hardwood Floors Design Ideas
Refine by:
Budget
Sort by:Popular Today
41 - 60 of 27,819 photos
Item 1 of 3
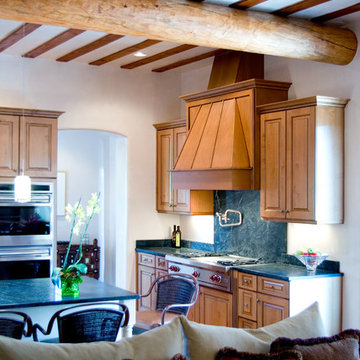
Mid-sized u-shaped open plan kitchen in Albuquerque with a double-bowl sink, raised-panel cabinets, medium wood cabinets, soapstone benchtops, stone slab splashback, stainless steel appliances, with island and medium hardwood floors.
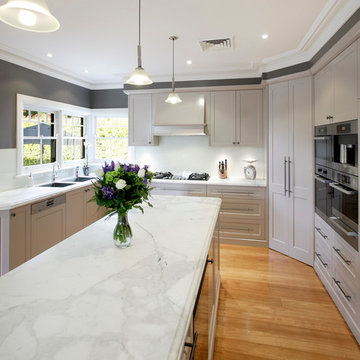
This West Pennant Hills renovation had a two main objectives: to improve the space around the island and reorganise the storage space for greater efficiency. Designer David Bartlett turned his attention to the layout of the room and repositioned a number of elements to enhance the work flow.
"We needed to create an efficient work triangle," he says, "and I needed to find a way to include more appliances within the space."
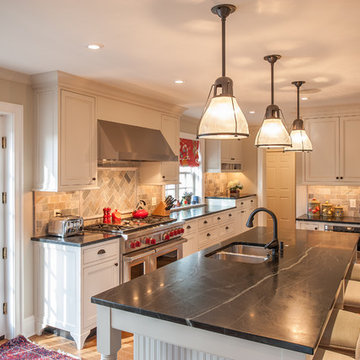
Angle Eye Photography
Design ideas for a traditional l-shaped separate kitchen in Philadelphia with a double-bowl sink, beaded inset cabinets, white cabinets, multi-coloured splashback, stainless steel appliances, slate splashback, soapstone benchtops, medium hardwood floors, with island and brown floor.
Design ideas for a traditional l-shaped separate kitchen in Philadelphia with a double-bowl sink, beaded inset cabinets, white cabinets, multi-coloured splashback, stainless steel appliances, slate splashback, soapstone benchtops, medium hardwood floors, with island and brown floor.
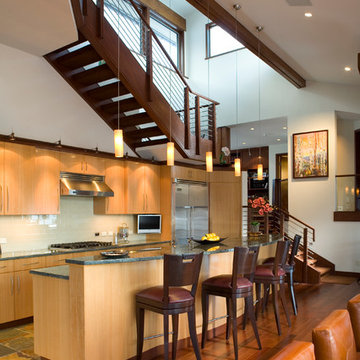
Elegant stair above kitchen space. Brent Moss Photography
Inspiration for a mid-sized contemporary galley eat-in kitchen in Denver with flat-panel cabinets, light wood cabinets, stainless steel appliances, a double-bowl sink, granite benchtops, medium hardwood floors and with island.
Inspiration for a mid-sized contemporary galley eat-in kitchen in Denver with flat-panel cabinets, light wood cabinets, stainless steel appliances, a double-bowl sink, granite benchtops, medium hardwood floors and with island.
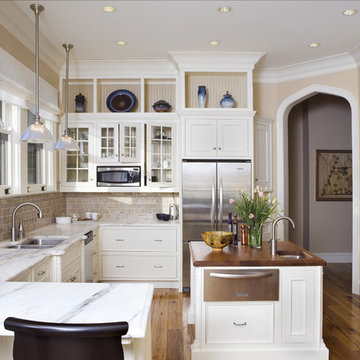
This kitchen was originally a servants kitchen. The doorway off to the left leads into a pantry and through the pantry is a large formal dining room and small formal dining room. As a servants kitchen this room had only a small kitchen table where the staff would eat. The niche that the stove is in was originally one of five chimneys. We had to hire an engineer and get approval from the Preservation Board in order to remove the chimney in order to create space for the stove.

Photo of a transitional galley kitchen in Brisbane with a double-bowl sink, shaker cabinets, white cabinets, black splashback, subway tile splashback, stainless steel appliances, medium hardwood floors, with island, brown floor and beige benchtop.
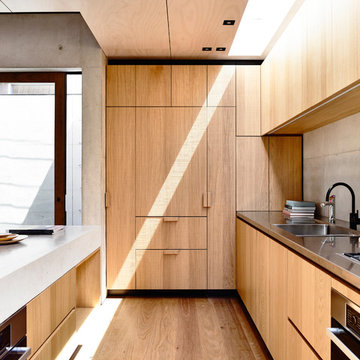
Derek Swalwell
Design ideas for a small modern galley kitchen in Melbourne with a double-bowl sink, medium wood cabinets, concrete benchtops, grey splashback, medium hardwood floors, with island and stainless steel appliances.
Design ideas for a small modern galley kitchen in Melbourne with a double-bowl sink, medium wood cabinets, concrete benchtops, grey splashback, medium hardwood floors, with island and stainless steel appliances.
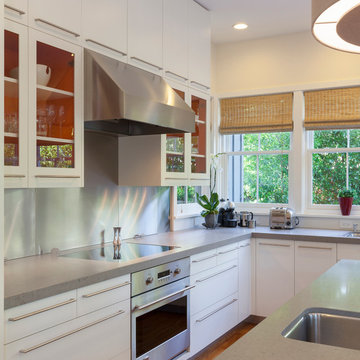
Close-up view highlights the linear look of this modern kitchen design with its stainless steel appliances and Caesarstone quartz countertops. Glass-covered, flush-mounted induction stove and cooktop. The stainless steel backsplash includes two appliance garages, providing for additional hideaway storage. Glass-fronted cabinets include in-cabinet lighting. Photo by Rusty Reniers

Küche mit Panoramafenster (Fotograf: Marcus Ebener, Berlin)
Mid-sized modern single-wall open plan kitchen in Hamburg with a double-bowl sink, flat-panel cabinets, white cabinets, laminate benchtops, green splashback, glass tile splashback, stainless steel appliances, medium hardwood floors, with island, brown floor, grey benchtop and vaulted.
Mid-sized modern single-wall open plan kitchen in Hamburg with a double-bowl sink, flat-panel cabinets, white cabinets, laminate benchtops, green splashback, glass tile splashback, stainless steel appliances, medium hardwood floors, with island, brown floor, grey benchtop and vaulted.
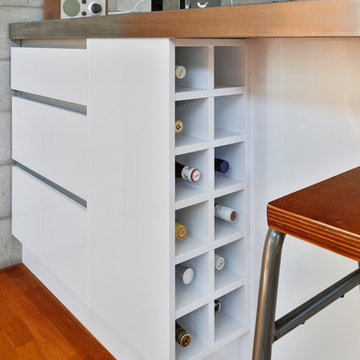
Modern Industrial Kitchen Renovation in Inner City Auckland by Jag Kitchens Ltd.
Large industrial u-shaped open plan kitchen in Auckland with a double-bowl sink, flat-panel cabinets, white cabinets, stainless steel benchtops, white splashback, glass sheet splashback, stainless steel appliances, medium hardwood floors, with island and multi-coloured floor.
Large industrial u-shaped open plan kitchen in Auckland with a double-bowl sink, flat-panel cabinets, white cabinets, stainless steel benchtops, white splashback, glass sheet splashback, stainless steel appliances, medium hardwood floors, with island and multi-coloured floor.
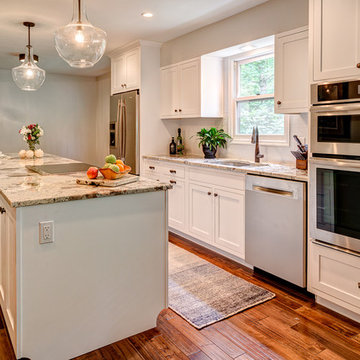
Arc Photography
Inspiration for a mid-sized traditional galley eat-in kitchen in Columbus with a double-bowl sink, shaker cabinets, white cabinets, granite benchtops, white splashback, subway tile splashback, stainless steel appliances, medium hardwood floors and with island.
Inspiration for a mid-sized traditional galley eat-in kitchen in Columbus with a double-bowl sink, shaker cabinets, white cabinets, granite benchtops, white splashback, subway tile splashback, stainless steel appliances, medium hardwood floors and with island.
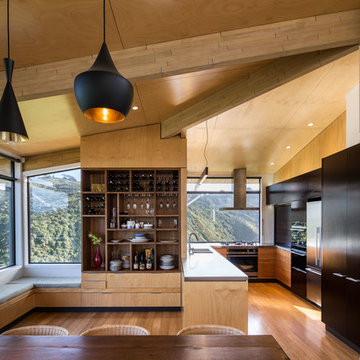
A classic and contemporary kitchen & dining area looking out onto Korokoro Gorge.
Photo by Paul McCredie
Photo of a mid-sized contemporary u-shaped eat-in kitchen in Wellington with medium wood cabinets, a double-bowl sink, open cabinets, stainless steel appliances, a peninsula and medium hardwood floors.
Photo of a mid-sized contemporary u-shaped eat-in kitchen in Wellington with medium wood cabinets, a double-bowl sink, open cabinets, stainless steel appliances, a peninsula and medium hardwood floors.
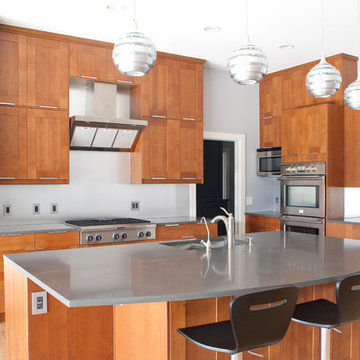
Design ideas for a large modern single-wall eat-in kitchen in Dallas with shaker cabinets, medium wood cabinets, stainless steel appliances, a double-bowl sink, zinc benchtops, white splashback, medium hardwood floors, with island and brown floor.

Coburg Frieze is a purified design that questions what’s really needed.
The interwar property was transformed into a long-term family home that celebrates lifestyle and connection to the owners’ much-loved garden. Prioritising quality over quantity, the crafted extension adds just 25sqm of meticulously considered space to our clients’ home, honouring Dieter Rams’ enduring philosophy of “less, but better”.
We reprogrammed the original floorplan to marry each room with its best functional match – allowing an enhanced flow of the home, while liberating budget for the extension’s shared spaces. Though modestly proportioned, the new communal areas are smoothly functional, rich in materiality, and tailored to our clients’ passions. Shielding the house’s rear from harsh western sun, a covered deck creates a protected threshold space to encourage outdoor play and interaction with the garden.
This charming home is big on the little things; creating considered spaces that have a positive effect on daily life.

Extensive custom millwork, two islands, and an abundance of natural light combine to create a feeling of casual sophistication in the main kitchen. A screen porch is connected, offering nearby space for gracious waterfront dining.

The classic elements beautifully compliment the contemporary touches in a new kitchen that fits both the style of the home and the tastes of the homeowner. The artisan Zellige Tile juxtapose the classic Hicks pendents. A matte finish quartz countertop and a traditional white cabinet style anchor the room while the charcoal island adds interest.
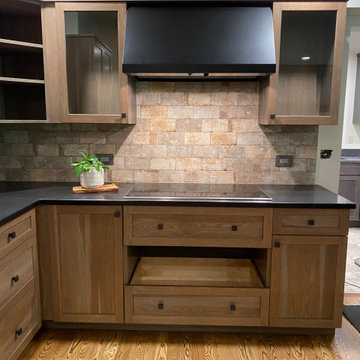
New Cooktop and Hood
Design ideas for a large contemporary l-shaped eat-in kitchen in Boston with a double-bowl sink, flat-panel cabinets, medium wood cabinets, marble benchtops, grey splashback, porcelain splashback, black appliances, medium hardwood floors, with island, brown floor and grey benchtop.
Design ideas for a large contemporary l-shaped eat-in kitchen in Boston with a double-bowl sink, flat-panel cabinets, medium wood cabinets, marble benchtops, grey splashback, porcelain splashback, black appliances, medium hardwood floors, with island, brown floor and grey benchtop.
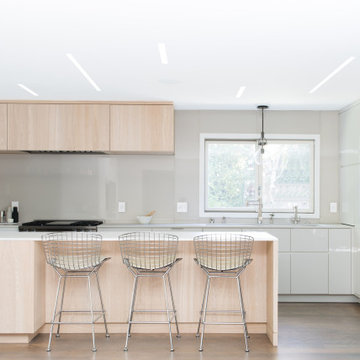
A kitchen remodel that incorporates sleek contemporary design with warmth mixing two tone light wood and white cabinets. Multi height counters and hidden appliances keep surfaces clear of clutter. A blackened steel shelf and counter provides a contemporary twist. A double Galley sink with preparation accessories that make work easy.
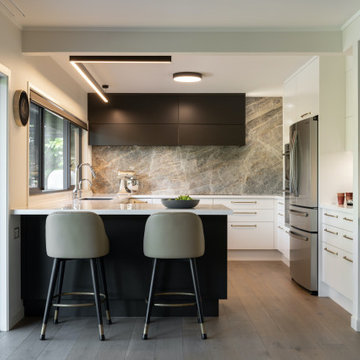
This contemporary, elegant G-shaped kitchen is an example of how to achieve the “Wow” factor while working within the existing space. It not only looks spectacular but includes clever design elements that gives the client the extra space they required while being a welcome place to gather.
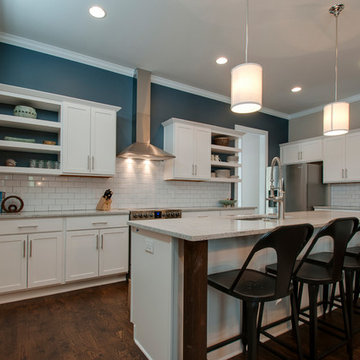
Another angle.
Design ideas for a small transitional galley open plan kitchen in Nashville with a double-bowl sink, shaker cabinets, white cabinets, quartzite benchtops, white splashback, ceramic splashback, stainless steel appliances, medium hardwood floors, with island, brown floor and white benchtop.
Design ideas for a small transitional galley open plan kitchen in Nashville with a double-bowl sink, shaker cabinets, white cabinets, quartzite benchtops, white splashback, ceramic splashback, stainless steel appliances, medium hardwood floors, with island, brown floor and white benchtop.
Kitchen with a Double-bowl Sink and Medium Hardwood Floors Design Ideas
3