Kitchen with a Double-bowl Sink and multiple Islands Design Ideas
Refine by:
Budget
Sort by:Popular Today
161 - 180 of 3,417 photos
Item 1 of 3
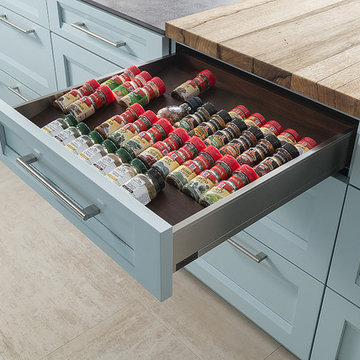
Spice drawer, holds over 40 spice containers depending on the size of the containers. All cabinets are Wood-Mode 84 featuring the Linear Recessed door style on Maple with the Aqua Shade finish. Flooring by Daltile. This image also features a close up of the Saxonwood top by Grothouse Lumber Co.
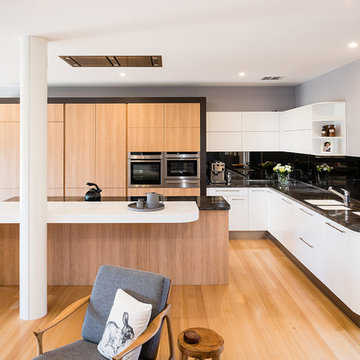
Slab style doors in Laminex Sublime Teak in riven finish and 2 pack satin in Dulux White on White.
Bench top in Corian Sorrel and Glacier white
Column clad in Corian Glacier Ice with LED ligths in side to illuminate in the evening
Photos by Tim Turner
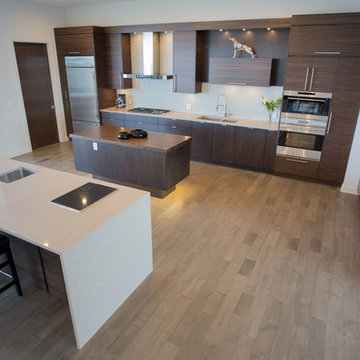
Custom Australian walnut and maple cabinetry with Caesarstone Shitake countertops.
Inspiration for a large contemporary kitchen in Calgary with a double-bowl sink, flat-panel cabinets, dark wood cabinets, white splashback, glass tile splashback, stainless steel appliances, medium hardwood floors and multiple islands.
Inspiration for a large contemporary kitchen in Calgary with a double-bowl sink, flat-panel cabinets, dark wood cabinets, white splashback, glass tile splashback, stainless steel appliances, medium hardwood floors and multiple islands.
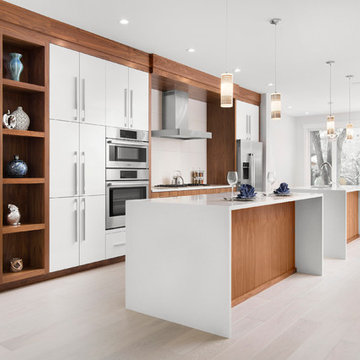
A galley type kitchen that opens up to both the dining room on one side and the living room on the other. A combination of Walnut veneer and acrylic white high gloss flat panel cabinetry keeps things sleek and modern. Two islands are ideal for entertaining and provide lots of counter space for large meal prep. Finishing top cabinets all the way up to the ceiling provides more storage space on top most shelves, and makes the space feel tall and airy. Open shelving is great for displaying family memorabilia or keeping favorite cook books handy.
Eymeric Widling Photography
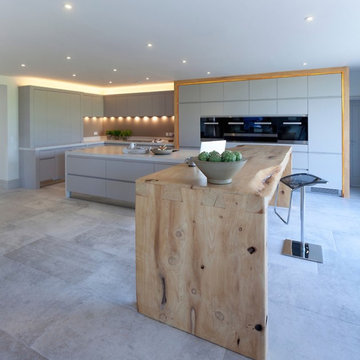
This total redevelopment renovation of this fabulous large country home meant the whole house was taken back to the external walls and roof rafters and all suspended floors dug up. All new Interior layout and two large extensions. 2 months of gutting the property before any building works commenced. This part of the house was in fact an old ballroom and one of the new extensions formed a beautiful new entrance hallway with stunning helical staircase. Our own design handmade and painted kitchen with Miele appliances. Painted in a gorgeous soft grey and with a fabulous 3.5 x 1 metre solid wood dovetailed breakfast bar and surround with led lighting. Stunning stone effect porcelain tiles which were for most of the ground floor, all with under floor heating. Skyframe openings on the ground and first floor giving uninterrupted views of the glorious open countryside. Lutron lighting throughout the whole of the property and Crestron Home Automation. A glass firebox fire was built into this room. for clients ease, giving a secondary heat source, but more for visual effect. 4KTV with plastered in the wall speakers, the wall to the right of the TV is only temporary as this will soon be an entrance and view to the large swimming pool extension with sliding Skyframe window system and all glass walkway. Still much more for this amazing project with stunnnig furniture and lighting, but already a beautiful light filled home.
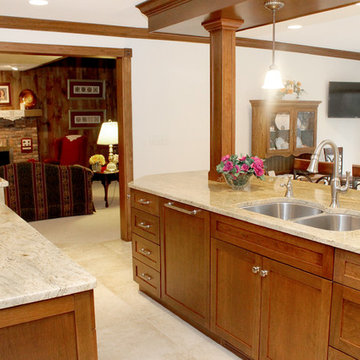
Bill Webb, Anthony Cannata
Photo of a large traditional galley eat-in kitchen in Cleveland with a double-bowl sink, recessed-panel cabinets, medium wood cabinets, granite benchtops, metallic splashback, ceramic splashback, panelled appliances, ceramic floors and multiple islands.
Photo of a large traditional galley eat-in kitchen in Cleveland with a double-bowl sink, recessed-panel cabinets, medium wood cabinets, granite benchtops, metallic splashback, ceramic splashback, panelled appliances, ceramic floors and multiple islands.
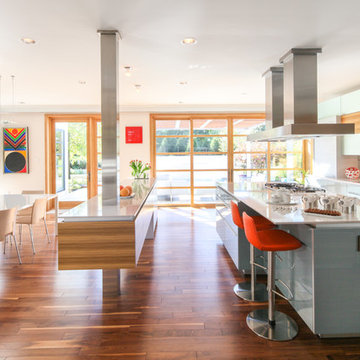
Photographer: Wendy Concannon
This is an example of a contemporary open plan kitchen in Other with a double-bowl sink, flat-panel cabinets, blue cabinets, medium hardwood floors, multiple islands and orange floor.
This is an example of a contemporary open plan kitchen in Other with a double-bowl sink, flat-panel cabinets, blue cabinets, medium hardwood floors, multiple islands and orange floor.
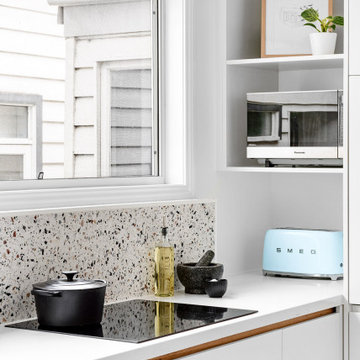
With the request for neutral tones, our design team has created a beautiful, light-filled space with a white lithostone bench top, solid timber drop-down seating area and terrazzo splashback ledge to amplify functionality without compromising style.
We extended the window out to attract as much natural light as possible and utilised existing dead-space by adding a cozy reading nook. Fitted with power points and shelves, this nook can also be used to get on top of life admin.
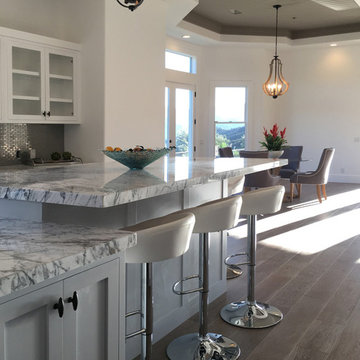
Design ideas for a mid-sized contemporary u-shaped eat-in kitchen in Los Angeles with a double-bowl sink, raised-panel cabinets, white cabinets, granite benchtops, white splashback, mosaic tile splashback, stainless steel appliances, medium hardwood floors and multiple islands.
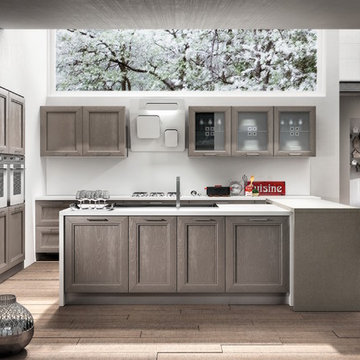
The METROPOLI kitchen is a constantly evolving space suitable for the frenzy of daily life but still making it easy to enjoy in those relaxing moments. Available in following colours: Snowy, Ochre, Petrol, Fume, Green Marine, Argil.
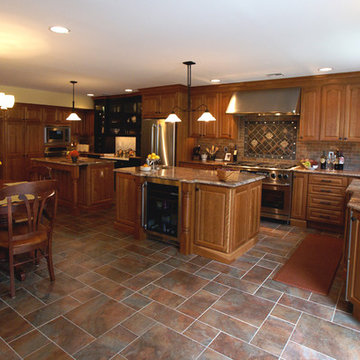
Kitchen designed and developed by the Design Build Pros. Project managed and built by Mark of Excellence.
This is an example of a large traditional u-shaped eat-in kitchen in Newark with a double-bowl sink, raised-panel cabinets, dark wood cabinets, granite benchtops, multi-coloured splashback, stone tile splashback, stainless steel appliances, ceramic floors and multiple islands.
This is an example of a large traditional u-shaped eat-in kitchen in Newark with a double-bowl sink, raised-panel cabinets, dark wood cabinets, granite benchtops, multi-coloured splashback, stone tile splashback, stainless steel appliances, ceramic floors and multiple islands.
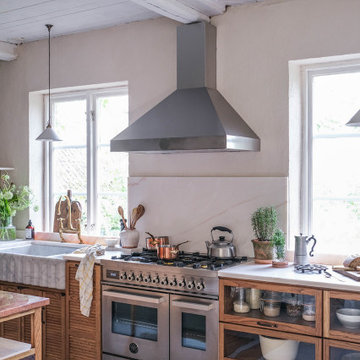
Inspiration for a large midcentury u-shaped eat-in kitchen in Other with a double-bowl sink, medium wood cabinets, marble benchtops, pink splashback, marble splashback, stainless steel appliances, painted wood floors, multiple islands, white floor, pink benchtop and wood.
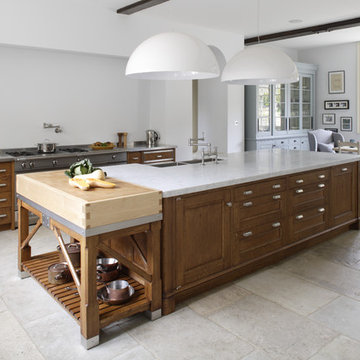
A bespoke kitchen for a large family house in antiqued oak, Carrara marble and stainless steel worktops. Ironmongery is burnished nickel and the sink is stainless steel. Maple end grained chopping block. La Cornue range oven with chrome detailing. Hand painted dresser with bronze cabinet fittings.
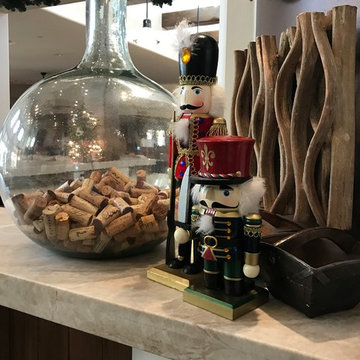
Expansive eclectic u-shaped open plan kitchen in Phoenix with a double-bowl sink, shaker cabinets, grey cabinets, marble benchtops, grey splashback, mosaic tile splashback, stainless steel appliances, dark hardwood floors and multiple islands.
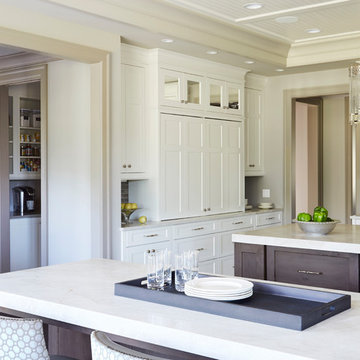
This is an example of a large transitional u-shaped eat-in kitchen in Other with a double-bowl sink, raised-panel cabinets, white cabinets, marble benchtops, beige splashback, ceramic splashback, stainless steel appliances, ceramic floors, multiple islands and grey floor.
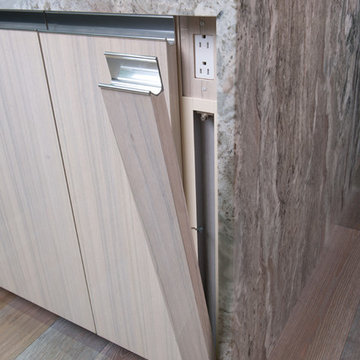
Craig Thompson Photography
NKBA 1st Place Winner in Medium Kitchen Category
Lead Designer: Emily Miller, CKD
Co-Designer: Tommy Trzcinski
Custom tilt-out panels on the working side of the island exposed the required outlets needed on either end. This kept the sides of the exotic granite waterfall countertop free of interruption.
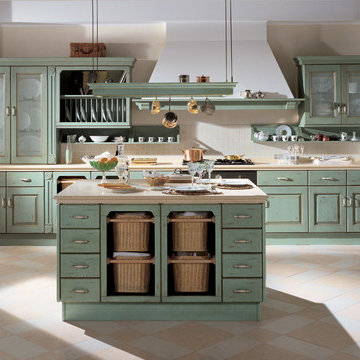
Belvedere
design by Raffaele Pravato
The expression of nature and the love of country life
Belvedere, in the Scavolini traditional line, is the kitchen which most impressively re-creates the appeal of the family life of bygone days and the warmth of a tranquil, natural environment.
Inspired by the culture of old country homes, it features hand-finishing procedures which enhance the values and contents of a friendlier world to which many of us would gladly return.
Woods and natural colours, rustic work-tops and masonry, ceramic tiles, glass-fronted cupboards, kneading troughs, recesses and chimney hoods.
Situations and objects of fond memory, a vital part of our history, which the Belvedere kitchen, complete with every convenience, allows us to enjoy once more.
See more at: http://www.scavolini.us/Kitchens/Belvedere#sthash.tCMDSgvE.dpuf
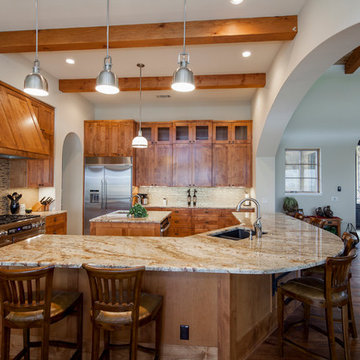
Photo of a mid-sized mediterranean u-shaped open plan kitchen in Austin with a double-bowl sink, recessed-panel cabinets, medium wood cabinets, multi-coloured splashback, glass tile splashback, stainless steel appliances, multiple islands, quartzite benchtops, ceramic floors, brown floor and multi-coloured benchtop.
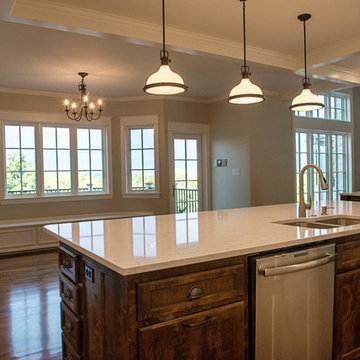
Large traditional kitchen with two dishwashers, featuring LG Viatera Minuet quartz countertops, alder wood island cabinetry, white enamel trim and dining bench, and white ceiling beams.
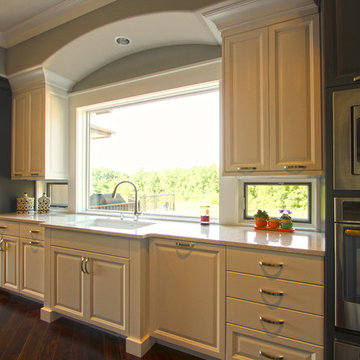
Arched soffit over the sink with the dark gray refrigerator and the dark gray oven cabinet really make the sink a focal point in this kitchen. The picture window above the sink provides an unobstructed view of their gorgeous backyard and the awning windows used in lieu of a backsplash provide great circulation when they are open.
Photo: Erica Weaver
Kitchen with a Double-bowl Sink and multiple Islands Design Ideas
9