Kitchen with a Double-bowl Sink and multiple Islands Design Ideas
Refine by:
Budget
Sort by:Popular Today
81 - 100 of 3,417 photos
Item 1 of 3
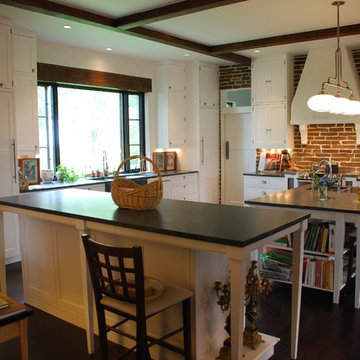
LEED certified home in Boulder, CO. Kitchen contains white cabinets, dark hardwood floors, and a brick interior wall. Coffered ceiling.
Photo of a mid-sized contemporary u-shaped kitchen pantry in Denver with a double-bowl sink, panelled appliances, dark hardwood floors, white cabinets, recessed-panel cabinets, soapstone benchtops, black splashback, stone slab splashback and multiple islands.
Photo of a mid-sized contemporary u-shaped kitchen pantry in Denver with a double-bowl sink, panelled appliances, dark hardwood floors, white cabinets, recessed-panel cabinets, soapstone benchtops, black splashback, stone slab splashback and multiple islands.
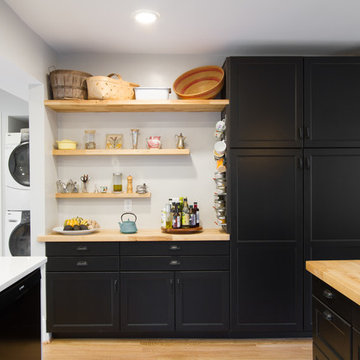
Keli Keach
Large contemporary u-shaped eat-in kitchen in Other with a double-bowl sink, recessed-panel cabinets, black cabinets, wood benchtops, blue splashback, ceramic splashback, black appliances, light hardwood floors, multiple islands, brown floor and white benchtop.
Large contemporary u-shaped eat-in kitchen in Other with a double-bowl sink, recessed-panel cabinets, black cabinets, wood benchtops, blue splashback, ceramic splashback, black appliances, light hardwood floors, multiple islands, brown floor and white benchtop.
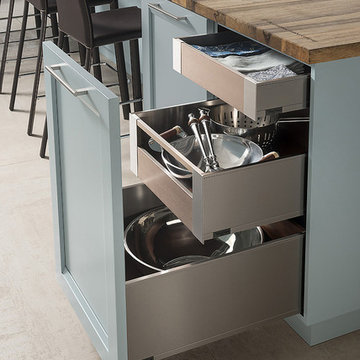
Full height cabinet with interior rollouts for large items in the legrabox. All cabinets are Wood-Mode 84 featuring the Linear Recessed door style on Maple with the Aqua Shade finish. Flooring by Daltile. This image also features a close up of the Saxonwood top by Grothouse Lumber Co.
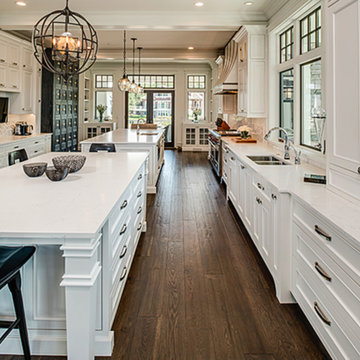
Large transitional galley open plan kitchen in Other with a double-bowl sink, recessed-panel cabinets, white cabinets, white splashback, stainless steel appliances, dark hardwood floors, multiple islands and brown floor.
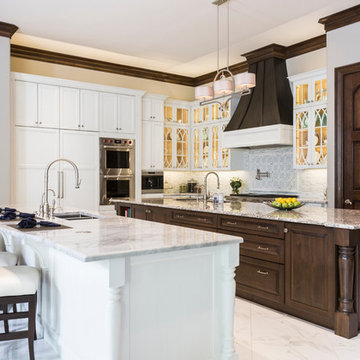
Photos by Julie Soefer
Photo of a transitional l-shaped separate kitchen in Houston with a double-bowl sink, glass-front cabinets, white cabinets, marble benchtops, white splashback, ceramic splashback, stainless steel appliances, porcelain floors and multiple islands.
Photo of a transitional l-shaped separate kitchen in Houston with a double-bowl sink, glass-front cabinets, white cabinets, marble benchtops, white splashback, ceramic splashback, stainless steel appliances, porcelain floors and multiple islands.
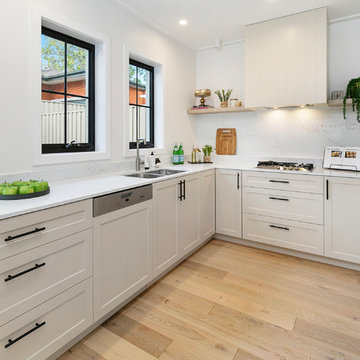
This is an example of a small transitional l-shaped open plan kitchen in Sydney with a double-bowl sink, white cabinets, marble benchtops, marble splashback, stainless steel appliances, light hardwood floors, white benchtop, recessed-panel cabinets, white splashback, multiple islands and brown floor.
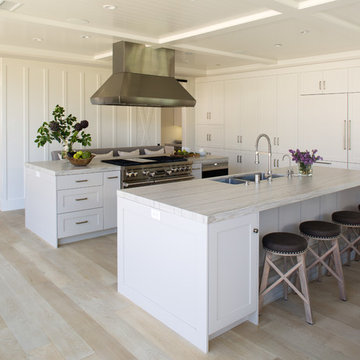
Coronado, CA
The Alameda Residence is situated on a relatively large, yet unusually shaped lot for the beachside community of Coronado, California. The orientation of the “L” shaped main home and linear shaped guest house and covered patio create a large, open courtyard central to the plan. The majority of the spaces in the home are designed to engage the courtyard, lending a sense of openness and light to the home. The aesthetics take inspiration from the simple, clean lines of a traditional “A-frame” barn, intermixed with sleek, minimal detailing that gives the home a contemporary flair. The interior and exterior materials and colors reflect the bright, vibrant hues and textures of the seaside locale.
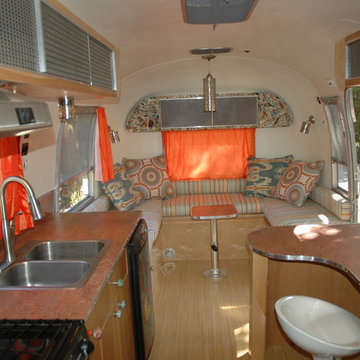
We gutted the trailer down to the frame then rebuilt it to custom specs.
Interior Design: Deeper Green
Custom design Collaboration: Barbara Hoefle & Debra Amerson
Contractor Avalon RV, Benecia CA
Fine art & graphic design: Debra Amerson
Pillow fabrics: Calico Corner, San Anselmo, CA
Cushion fabric & sewing: Michael's, San Rafael, CA
Flooring & countertops: Marmoleum
Lamps: Home Depot
Light Switch plates & knobs: Anthropologie
Curtains: custom, Jaipur India
Photo: Debra Amerson
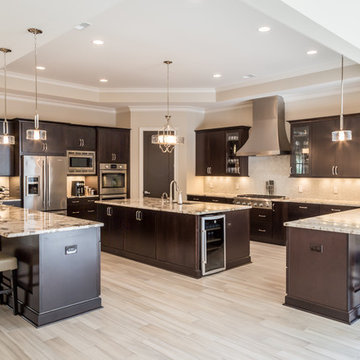
Dark maple cabinets. Wood-like tile floors. Three islands. Exotic granite. Stainless steel appliances. Custom stainless steel hood. Glass contemporary light fixtures. Tray ceiling.
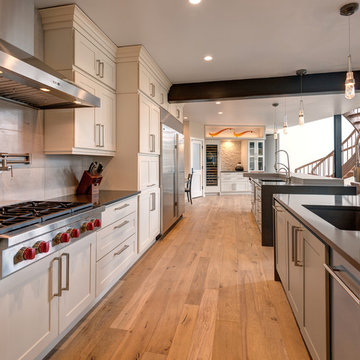
Transitional galley open plan kitchen in Denver with a double-bowl sink, shaker cabinets, white cabinets, quartz benchtops, beige splashback, stone tile splashback, stainless steel appliances, medium hardwood floors, multiple islands and brown floor.
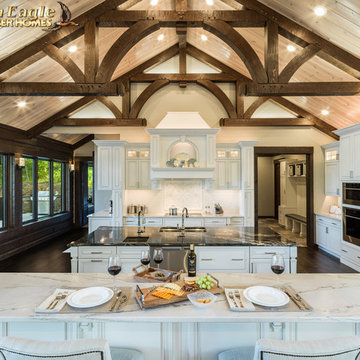
Elegant timber living The same attention to detail on the interior of the home continued to the outdoor living spaces.The Golden Eagle Log and Timber Homes team really understands how to blend architectural lines,shapes and textures for a truly remarable and one-of-a kind custom home.Golden Eagle has built over 5200 homes nationwide since 1966.
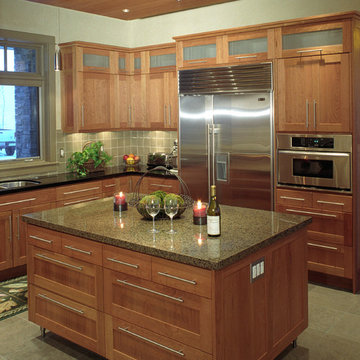
Merlin Stark
Design ideas for a large contemporary galley open plan kitchen in Boise with a double-bowl sink, shaker cabinets, medium wood cabinets, granite benchtops, green splashback, ceramic splashback, stainless steel appliances, limestone floors and multiple islands.
Design ideas for a large contemporary galley open plan kitchen in Boise with a double-bowl sink, shaker cabinets, medium wood cabinets, granite benchtops, green splashback, ceramic splashback, stainless steel appliances, limestone floors and multiple islands.
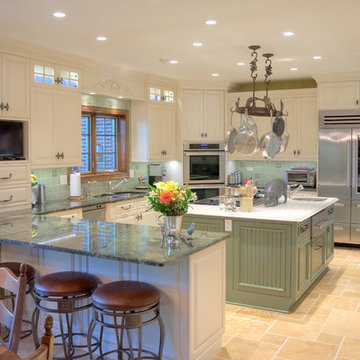
These homeowners came to us to update their kitchen, yet stay within the existing footprint. Their goal was to make the space feel more open, while also gaining better pantry storage and more continuous counter top space for preparing meals and entertaining.
We started towards achieving their goals by removing soffits around the entire room and over the island, which allowed for more storage and taller crown molding. Then we increased the open feeling of the room by removing the peninsula wall cabinets which had been a visual obstruction between the main kitchen and the dining area. This also allowed for a more functional stretch of counter on the peninsula for preparation or serving, which is complimented by another working counter that was created by cornering their double oven on the opposite side of the room. At the same time, we shortened the peninsula by a few inches to allow for better traffic flow to the dining area because it is a main route for traffic. Lastly, we made a more functional and aesthetically pleasing pantry wall by tailoring the cabinetry to their needs and creating relief with open shelves for them to display their art.
The addition of larger moldings, carved onlays and turned legs throughout the kitchen helps to create a more formal setting for entertaining. The materials that were used in the kitchen; stone floor tile, maple cabinets, granite counter tops and porcelain backsplash tile are beautiful, yet durable enough to withstand daily wear and heavy use during gatherings.
The lighting was updated to meet current technology and enhance the task and decorative lighting in the space. The can lights through the kitchen and desk area are LED cans to increase energy savings and minimize the need for light bulb changes over time. We also installed LED strip lighting below the wall cabinets to be used as task lighting and inside of glass cabinets to accent the decorative elements.
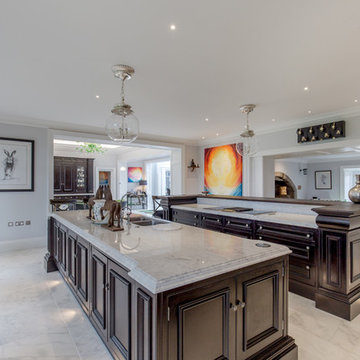
Architectural kitchen in black walnut. The room had beautiful views but little wall space so we designed around two islands with distinct purposes and a tall piece to house the appliances. The dresser had a hidden bar area with stow away doors, boiling tap and coffee machine hidden inside.
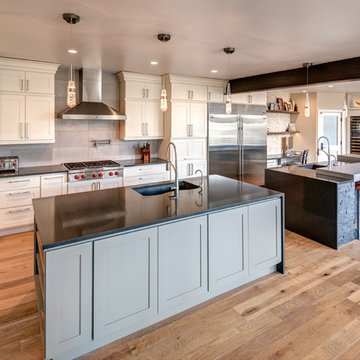
This is an example of a transitional galley kitchen pantry in Denver with a double-bowl sink, shaker cabinets, white cabinets, quartz benchtops, beige splashback, stone tile splashback, stainless steel appliances, medium hardwood floors, multiple islands and brown floor.
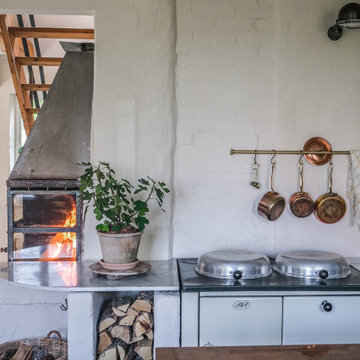
Inspiration for a large midcentury u-shaped eat-in kitchen in Other with a double-bowl sink, medium wood cabinets, marble benchtops, pink splashback, marble splashback, stainless steel appliances, painted wood floors, multiple islands, white floor, pink benchtop and wood.
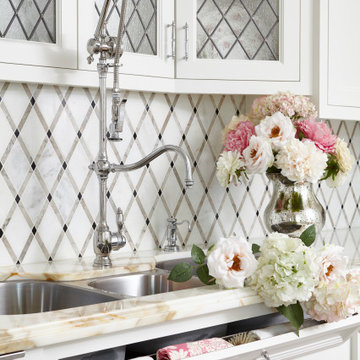
Design ideas for a large traditional eat-in kitchen in Toronto with a double-bowl sink, beaded inset cabinets, white cabinets, marble benchtops, white splashback, marble splashback, panelled appliances, light hardwood floors, multiple islands, brown floor and white benchtop.
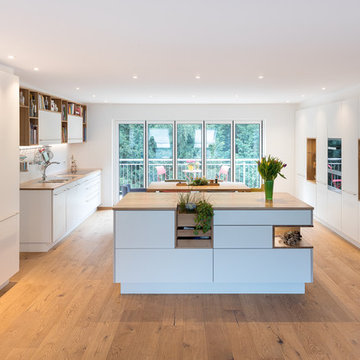
Weiße Wohnküche mit viel Stauraum, Eichenholzarbeitsplatte und Nischen aus Vollholz.
Design ideas for a large scandinavian galley eat-in kitchen in Stuttgart with a double-bowl sink, flat-panel cabinets, white cabinets, wood benchtops, white splashback, glass sheet splashback, stainless steel appliances, medium hardwood floors, multiple islands, brown benchtop and turquoise floor.
Design ideas for a large scandinavian galley eat-in kitchen in Stuttgart with a double-bowl sink, flat-panel cabinets, white cabinets, wood benchtops, white splashback, glass sheet splashback, stainless steel appliances, medium hardwood floors, multiple islands, brown benchtop and turquoise floor.
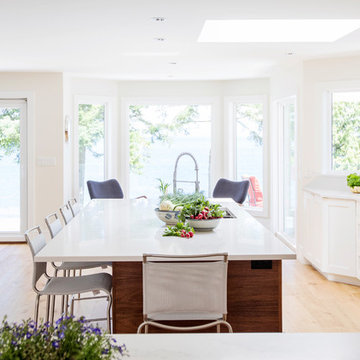
Photo credit:
Janis Nicolay
janisnicolay.com
Photo of a mid-sized contemporary single-wall eat-in kitchen in Other with a double-bowl sink, shaker cabinets, white cabinets, quartz benchtops, white splashback, porcelain splashback, stainless steel appliances, light hardwood floors, multiple islands and beige floor.
Photo of a mid-sized contemporary single-wall eat-in kitchen in Other with a double-bowl sink, shaker cabinets, white cabinets, quartz benchtops, white splashback, porcelain splashback, stainless steel appliances, light hardwood floors, multiple islands and beige floor.
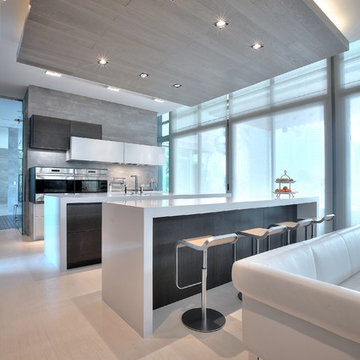
Golden Beach Residence - Leicht Kitchen Design
This is an example of a large modern galley eat-in kitchen in Miami with a double-bowl sink, flat-panel cabinets, white cabinets, quartz benchtops, grey splashback, ceramic splashback, stainless steel appliances, light hardwood floors and multiple islands.
This is an example of a large modern galley eat-in kitchen in Miami with a double-bowl sink, flat-panel cabinets, white cabinets, quartz benchtops, grey splashback, ceramic splashback, stainless steel appliances, light hardwood floors and multiple islands.
Kitchen with a Double-bowl Sink and multiple Islands Design Ideas
5