Kitchen with a Double-bowl Sink and Panelled Appliances Design Ideas
Refine by:
Budget
Sort by:Popular Today
81 - 100 of 6,128 photos
Item 1 of 3
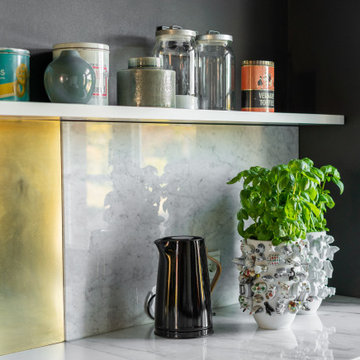
Photo of a small industrial galley open plan kitchen in Bremen with a double-bowl sink, flat-panel cabinets, green cabinets, marble benchtops, metallic splashback, marble splashback, panelled appliances, ceramic floors, with island, black floor and white benchtop.
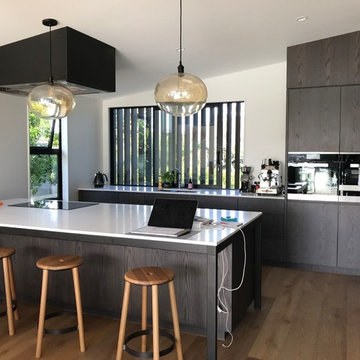
Open kitchen with island and seating.
Design ideas for a large contemporary galley open plan kitchen in Other with a double-bowl sink, recessed-panel cabinets, dark wood cabinets, quartz benchtops, white splashback, panelled appliances, medium hardwood floors, with island and brown floor.
Design ideas for a large contemporary galley open plan kitchen in Other with a double-bowl sink, recessed-panel cabinets, dark wood cabinets, quartz benchtops, white splashback, panelled appliances, medium hardwood floors, with island and brown floor.
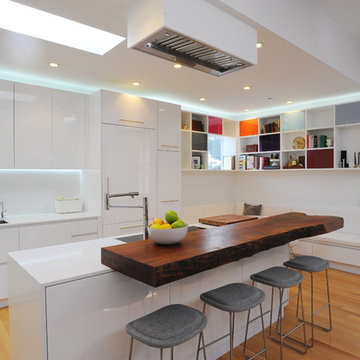
Photos:
Pamela Palma
Design ideas for a contemporary galley kitchen in San Francisco with a double-bowl sink, flat-panel cabinets, white cabinets, wood benchtops, white splashback, panelled appliances, light hardwood floors, with island and white benchtop.
Design ideas for a contemporary galley kitchen in San Francisco with a double-bowl sink, flat-panel cabinets, white cabinets, wood benchtops, white splashback, panelled appliances, light hardwood floors, with island and white benchtop.
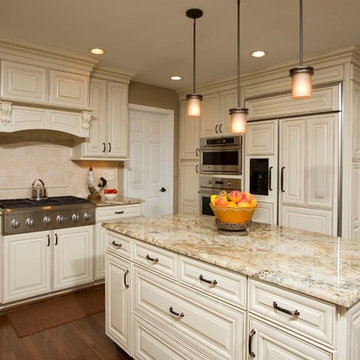
• A busy family wanted to rejuvenate their entire first floor. As their family was growing, their spaces were getting more cramped and finding comfortable, usable space was no easy task. The goal of their remodel was to create a warm and inviting kitchen and family room, great room-like space that worked with the rest of the home’s floor plan.
The focal point of the new kitchen is a large center island around which the family can gather to prepare meals. Exotic granite countertops and furniture quality light-colored cabinets provide a warm, inviting feel. Commercial-grade stainless steel appliances make this gourmet kitchen a great place to prepare large meals.
A wide plank hardwood floor continues from the kitchen to the family room and beyond, tying the spaces together. The focal point of the family room is a beautiful stone fireplace hearth surrounded by built-in bookcases. Stunning craftsmanship created this beautiful wall of cabinetry which houses the home’s entertainment system. French doors lead out to the home’s deck and also let a lot of natural light into the space.
From its beautiful, functional kitchen to its elegant, comfortable family room, this renovation achieved the homeowners’ goals. Now the entire family has a great space to gather and spend quality time.
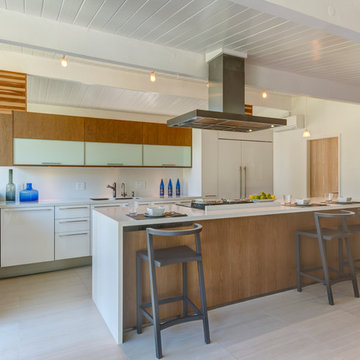
Photo of a contemporary galley kitchen in San Francisco with a double-bowl sink, flat-panel cabinets, white cabinets, white splashback, panelled appliances, with island, beige floor and white benchtop.
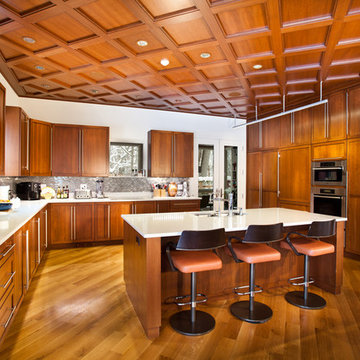
Design ideas for a large transitional u-shaped separate kitchen in Indianapolis with a double-bowl sink, shaker cabinets, grey splashback, panelled appliances, medium hardwood floors, with island, white benchtop, dark wood cabinets, solid surface benchtops, metal splashback and brown floor.
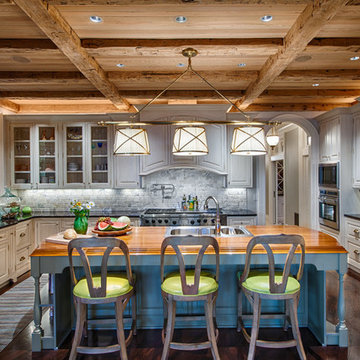
Steinberger Photography
Photo of a large country u-shaped separate kitchen in Other with a double-bowl sink, raised-panel cabinets, white cabinets, white splashback, panelled appliances, solid surface benchtops, porcelain splashback, dark hardwood floors, with island and brown floor.
Photo of a large country u-shaped separate kitchen in Other with a double-bowl sink, raised-panel cabinets, white cabinets, white splashback, panelled appliances, solid surface benchtops, porcelain splashback, dark hardwood floors, with island and brown floor.
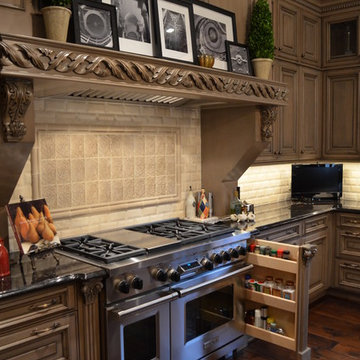
The central focal point of the Kitchen is the 48” Professional Style Dual Fuel Range with Custom Wood Mantle Hood above. Directly to the left of the Range is the 72” combination Built-in Refrigerator and Freezer installed in the Flush Inset Application with Decorative Open Display Above. The main sink is positioned to the right of the range. All cabinetry on the perimeter of the Kitchen is stained in a warm Grey tone with soft pewter glazing.
In the middle of the kitchen sits a Rich Brown Cherry Wood island with decorative legs on all four ends. The island has seating for guests, a secondary sink, a 30” microwave drawer and a 30” warming drawer.
Custom Enkebol Mouldings matching the grey glazed cabinetry wrap the kitchen window and complete the Traditional Design Theme.
Designed by Micqui McGowen. Photography by Miro Dvorscak.
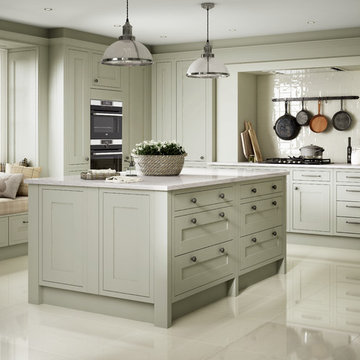
The in-frame design of Heritage Sage is transformed by the soft grey/green colouring that lends a relaxed feel to the solid American oak frames. Adding timber worktops and feature units such as oak plate racks adds to the natural look and creates a pleasing effect.
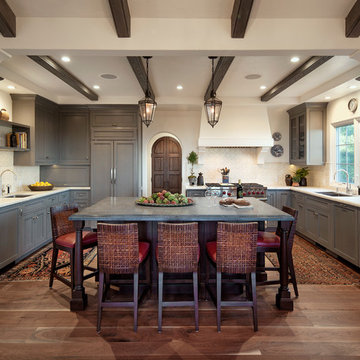
Photos by: Jim Bartsch
This is an example of a large mediterranean u-shaped kitchen in Santa Barbara with grey cabinets, marble benchtops, white splashback, ceramic splashback, panelled appliances, medium hardwood floors, with island, a double-bowl sink, shaker cabinets and brown floor.
This is an example of a large mediterranean u-shaped kitchen in Santa Barbara with grey cabinets, marble benchtops, white splashback, ceramic splashback, panelled appliances, medium hardwood floors, with island, a double-bowl sink, shaker cabinets and brown floor.
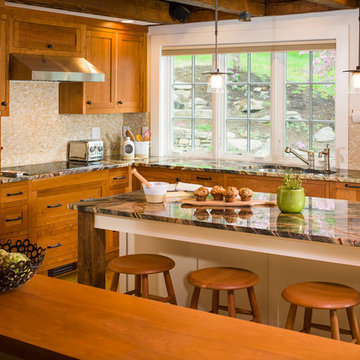
Charles Parker / Images Plus
Photo of a mid-sized arts and crafts l-shaped eat-in kitchen in Boston with beige splashback, medium hardwood floors, with island, a double-bowl sink, shaker cabinets, medium wood cabinets, mosaic tile splashback, marble benchtops and panelled appliances.
Photo of a mid-sized arts and crafts l-shaped eat-in kitchen in Boston with beige splashback, medium hardwood floors, with island, a double-bowl sink, shaker cabinets, medium wood cabinets, mosaic tile splashback, marble benchtops and panelled appliances.
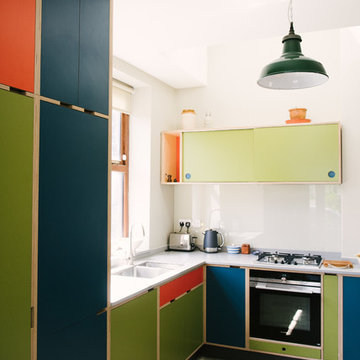
Wood & Wire: Green Orange & Blue Bespoke Plywood Kitchen
www.sarahmasonphotography.co.uk/
This is an example of a mid-sized contemporary l-shaped kitchen in Other with a double-bowl sink, flat-panel cabinets, green cabinets, white splashback, glass sheet splashback, panelled appliances and grey benchtop.
This is an example of a mid-sized contemporary l-shaped kitchen in Other with a double-bowl sink, flat-panel cabinets, green cabinets, white splashback, glass sheet splashback, panelled appliances and grey benchtop.
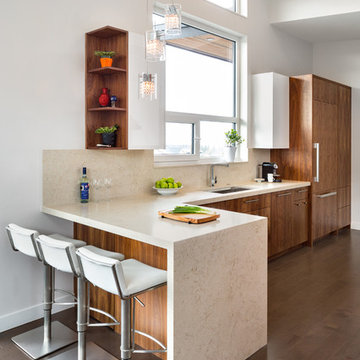
his modern new build located in the heart of Burnaby received an entire millwork and countertop package of the utmost quality. The kitchen features book matched walnut, paired with white upper cabinets to add a touch of light in the kitchen. Miele appliances surround the cabinetry.
The home’s front entrance has matching built in walnut book matched cabinetry that ties the kitchen in with the front entrance. Walnut built-in cabinetry in the basement showcase nicely as open sightlines in the basement and main floor allow for the matching cabinetry to been seen through the open staircase.
Fun red and white high gloss acrylics pop in the modern, yet functional laundry room. This home is truly a work of art!
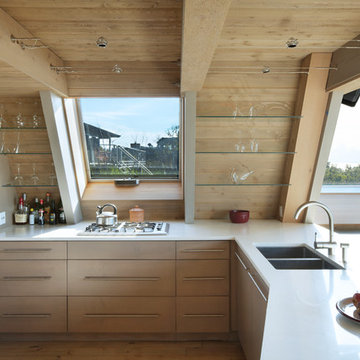
This is an example of a small contemporary u-shaped open plan kitchen in New York with a double-bowl sink, flat-panel cabinets, light wood cabinets, panelled appliances, quartz benchtops, brown splashback, timber splashback, light hardwood floors, a peninsula and beige floor.
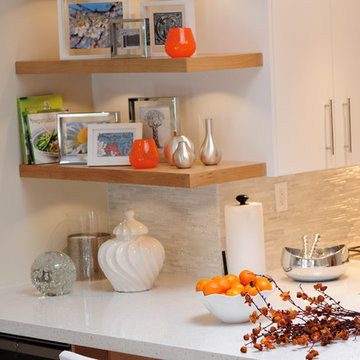
This is an example of a mid-sized contemporary u-shaped open plan kitchen in Toronto with a double-bowl sink, flat-panel cabinets, white cabinets, granite benchtops, grey splashback, matchstick tile splashback, panelled appliances, a peninsula and white benchtop.
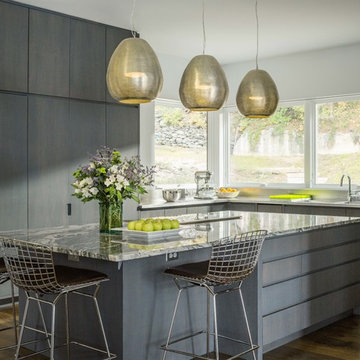
Inspiration for a contemporary l-shaped kitchen in Burlington with a double-bowl sink, flat-panel cabinets, dark hardwood floors, with island, grey cabinets, quartzite benchtops, panelled appliances and grey splashback.
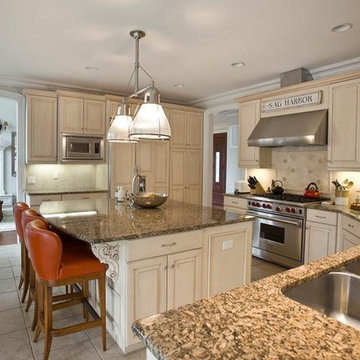
Sag Harbor’s location in the Hamptons on New York’s long island provides an aquatic backdrop for this stately home. Incorporating that light and airy ambience into the interior design of this home, white, accompanied by shades of beige, became the signature colors of this design, enriched by texture as well as the contrast of understated hues. The result is an atmosphere of sophisticated livability, making this home the peer of those in the Architectural Digest Top 100.
Part of the overall appeal of this top interior is the interplay of natural light with the equally natural materials of wood and stone, highlighted in the floors, counters and built-in cabinetry. From the remodeling of the kitchen and bathrooms, with their cream-colored cabinets and floors, to the elegant combination of warm wood floors and plush area rugs, the subtlety of the tones celebrates the beauty of this home’s architectural interior.
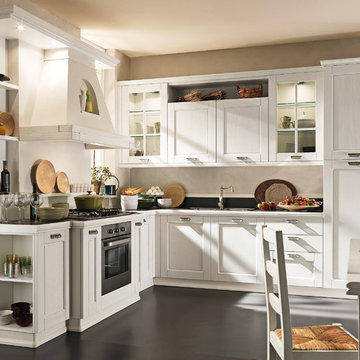
There can be no doubt, the best way to understand and appreciate Epoca is to focus on the details first.
The use of unusual elements such as the “bread-holder column” give the kitchen an especially harmonic look; here, the rhythm of daily life follows that
of Nature.
A traditional kitchen built in solid 25mm thickness, which transmits sensations, associations and fragrances that only natural materials can create.
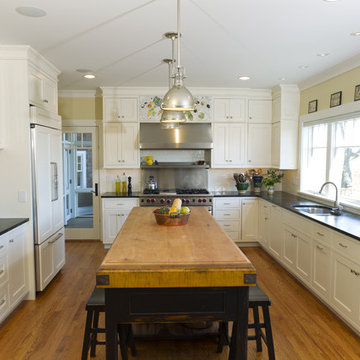
This is an example of a large traditional u-shaped open plan kitchen in Salt Lake City with a double-bowl sink, white cabinets, soapstone benchtops, panelled appliances, raised-panel cabinets, white splashback, ceramic splashback, medium hardwood floors, with island, brown floor and black benchtop.
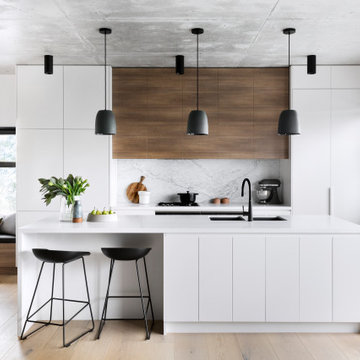
This is an example of a contemporary eat-in kitchen in Melbourne with a double-bowl sink, flat-panel cabinets, white cabinets, grey splashback, panelled appliances, light hardwood floors, with island, beige floor and white benchtop.
Kitchen with a Double-bowl Sink and Panelled Appliances Design Ideas
5