Kitchen with a Double-bowl Sink and Panelled Appliances Design Ideas
Refine by:
Budget
Sort by:Popular Today
161 - 180 of 6,128 photos
Item 1 of 3
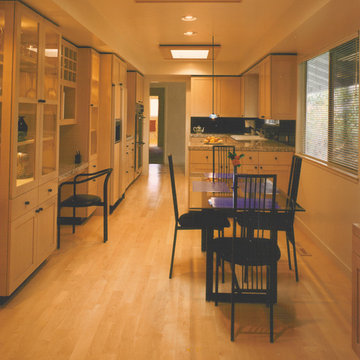
Kitchen Remodel in ranch style home
Mark Trousdale Photographer
This is an example of a large modern galley eat-in kitchen in San Francisco with a double-bowl sink, shaker cabinets, light wood cabinets, granite benchtops, black splashback, panelled appliances, light hardwood floors, stone slab splashback, a peninsula and yellow floor.
This is an example of a large modern galley eat-in kitchen in San Francisco with a double-bowl sink, shaker cabinets, light wood cabinets, granite benchtops, black splashback, panelled appliances, light hardwood floors, stone slab splashback, a peninsula and yellow floor.

Interior Design :
ZWADA home Interiors & Design
Architectural Design :
Bronson Design
Builder:
Kellton Contracting Ltd.
Photography:
Paul Grdina
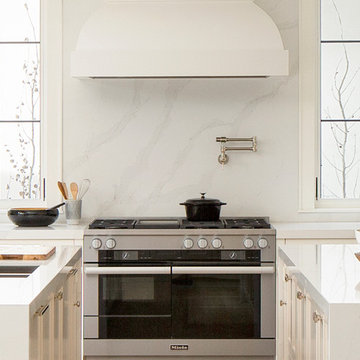
Design ideas for a transitional kitchen in Calgary with a double-bowl sink, recessed-panel cabinets, white cabinets, quartz benchtops, white splashback, panelled appliances, light hardwood floors, multiple islands and white benchtop.
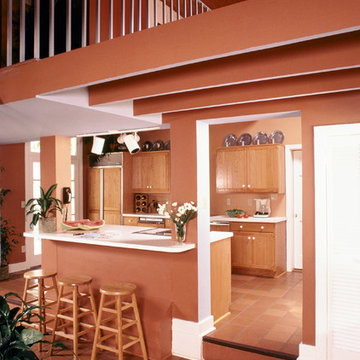
bill maris
Photo of a mid-sized contemporary galley eat-in kitchen in New Orleans with a double-bowl sink, shaker cabinets, medium wood cabinets, solid surface benchtops, timber splashback, panelled appliances, terra-cotta floors, with island and orange floor.
Photo of a mid-sized contemporary galley eat-in kitchen in New Orleans with a double-bowl sink, shaker cabinets, medium wood cabinets, solid surface benchtops, timber splashback, panelled appliances, terra-cotta floors, with island and orange floor.
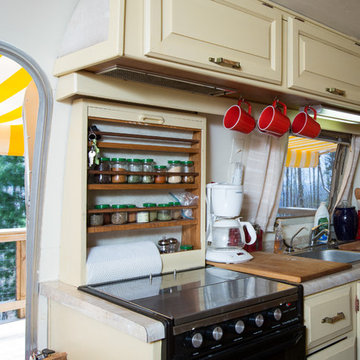
Swartz Photography
This is an example of a small eclectic single-wall kitchen pantry in Other with a double-bowl sink, raised-panel cabinets, beige cabinets, laminate benchtops, beige splashback, panelled appliances, carpet and no island.
This is an example of a small eclectic single-wall kitchen pantry in Other with a double-bowl sink, raised-panel cabinets, beige cabinets, laminate benchtops, beige splashback, panelled appliances, carpet and no island.
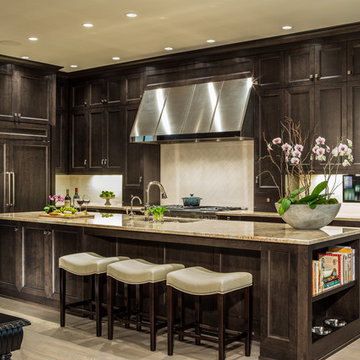
The renovated kitchen has floor to ceiling storage on three of its four walls. Appliances like the refrigerator are covered with panels.
Scott Moore Photography

It is always a pleasure to work with design-conscious clients. This is a great amalgamation of materials chosen by our clients. Rough-sawn oak veneer is matched with dark grey engineering bricks to make a unique look. The soft tones of the marble are complemented by the antique brass wall taps on the splashback
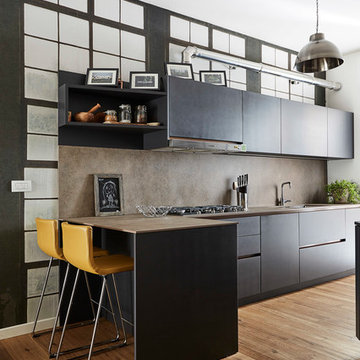
ph. Matteo Imbriani
Photo of a mid-sized contemporary l-shaped open plan kitchen in Milan with a double-bowl sink, flat-panel cabinets, black cabinets, brown splashback, panelled appliances, medium hardwood floors, a peninsula and brown floor.
Photo of a mid-sized contemporary l-shaped open plan kitchen in Milan with a double-bowl sink, flat-panel cabinets, black cabinets, brown splashback, panelled appliances, medium hardwood floors, a peninsula and brown floor.
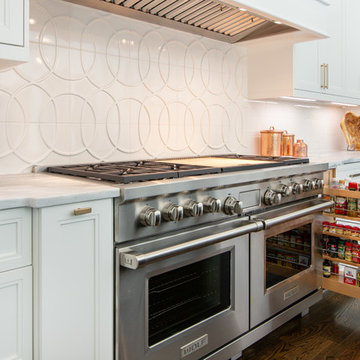
This large, custom kitchen has multiple built-ins and a large, cerused oak island. There is tons of storage and this kitchen was designed to be functional for a busy family that loves to entertain guests.

Sara Berry
Photo of a mid-sized transitional galley eat-in kitchen in Seattle with a double-bowl sink, flat-panel cabinets, medium wood cabinets, quartzite benchtops, white splashback, stone tile splashback, panelled appliances, medium hardwood floors, a peninsula and brown floor.
Photo of a mid-sized transitional galley eat-in kitchen in Seattle with a double-bowl sink, flat-panel cabinets, medium wood cabinets, quartzite benchtops, white splashback, stone tile splashback, panelled appliances, medium hardwood floors, a peninsula and brown floor.
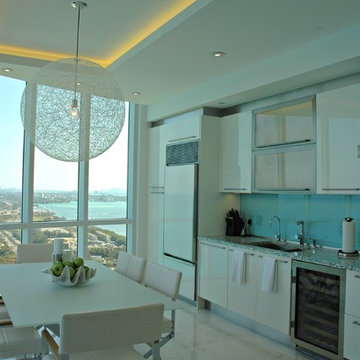
Inspiration for a small contemporary single-wall eat-in kitchen in Miami with a double-bowl sink, flat-panel cabinets, white cabinets, terrazzo benchtops, blue splashback, glass sheet splashback, panelled appliances, marble floors, no island and beige floor.
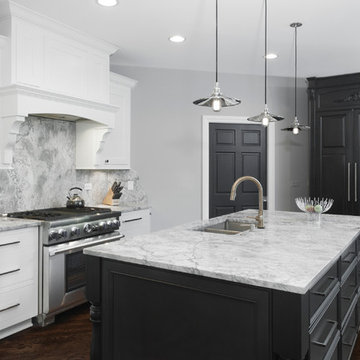
Transitional kitchen in Chicago with a double-bowl sink, white cabinets, grey splashback and panelled appliances.
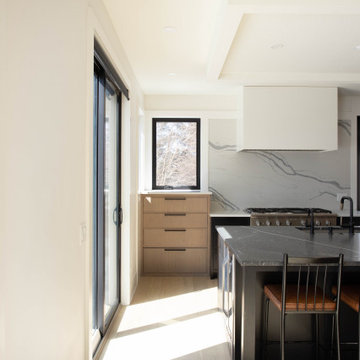
Design ideas for a large modern l-shaped open plan kitchen in Minneapolis with a double-bowl sink, flat-panel cabinets, medium wood cabinets, granite benchtops, white splashback, engineered quartz splashback, panelled appliances, light hardwood floors, with island, grey floor and grey benchtop.
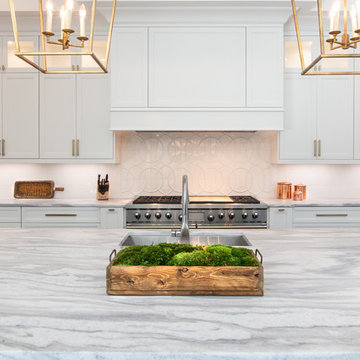
This large, custom kitchen has multiple built-ins and a large, cerused oak island. There is tons of storage and this kitchen was designed to be functional for a busy family that loves to entertain guests.
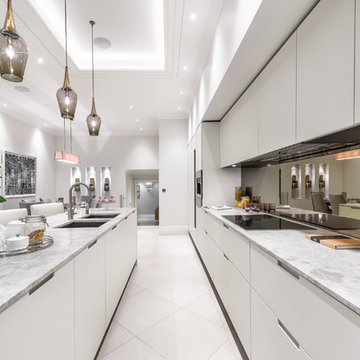
A large family kitchen with breakfast bar, island and dining area leading onto a home cinema room photographed by Tim Clarke-Payton
Large contemporary open plan kitchen in London with a double-bowl sink, flat-panel cabinets, white cabinets, marble benchtops, metallic splashback, glass tile splashback, panelled appliances, limestone floors, with island, yellow floor and white benchtop.
Large contemporary open plan kitchen in London with a double-bowl sink, flat-panel cabinets, white cabinets, marble benchtops, metallic splashback, glass tile splashback, panelled appliances, limestone floors, with island, yellow floor and white benchtop.
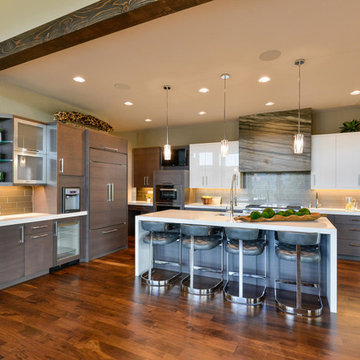
Photo of a large contemporary l-shaped open plan kitchen in Denver with a double-bowl sink, flat-panel cabinets, brown cabinets, solid surface benchtops, grey splashback, glass tile splashback, panelled appliances, dark hardwood floors, with island and brown floor.
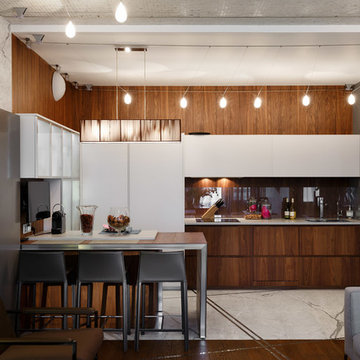
Design ideas for a contemporary open plan kitchen in Saint Petersburg with a double-bowl sink, flat-panel cabinets, medium wood cabinets, glass sheet splashback, panelled appliances and a peninsula.
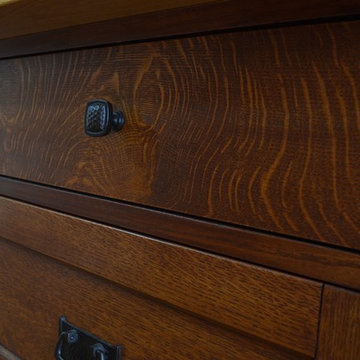
The wood used for this kitchen was harvested in Chester County, Pennsylvania. The massive white oak fell during a storm in the spring of 2011. After milling the wood, it was allowed to age for 2 years. The milled lumber was transported to a kiln and dried. In the end we harvested over 1000 board feet of quarter sawn white oak.
Gary Arthurs
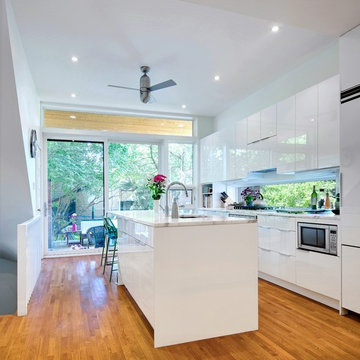
Photo: Andrew Snow © 2014 Houzz
Design: Post Architecture
Inspiration for a large contemporary galley separate kitchen in Toronto with a double-bowl sink, flat-panel cabinets, white cabinets, marble benchtops, white splashback, medium hardwood floors, with island, window splashback and panelled appliances.
Inspiration for a large contemporary galley separate kitchen in Toronto with a double-bowl sink, flat-panel cabinets, white cabinets, marble benchtops, white splashback, medium hardwood floors, with island, window splashback and panelled appliances.
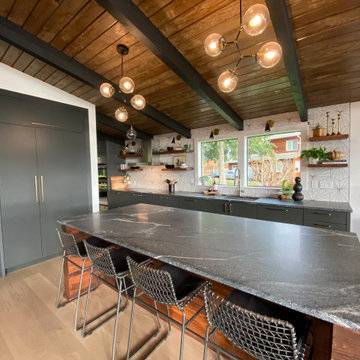
Open architecture with exposed beams and wood ceiling create a natural indoor/outdoor ambiance in this midcentury remodel. The kitchen has a bold hexagon tile backsplash and floating shelves with a vintage feel.
Kitchen with a Double-bowl Sink and Panelled Appliances Design Ideas
9