Kitchen with a Double-bowl Sink and Panelled Appliances Design Ideas
Refine by:
Budget
Sort by:Popular Today
141 - 160 of 6,128 photos
Item 1 of 3
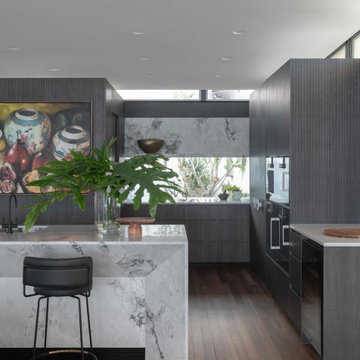
Design ideas for a large contemporary u-shaped kitchen in Sydney with a double-bowl sink, flat-panel cabinets, dark wood cabinets, marble benchtops, glass sheet splashback, panelled appliances, medium hardwood floors, with island, brown floor, grey benchtop and exposed beam.
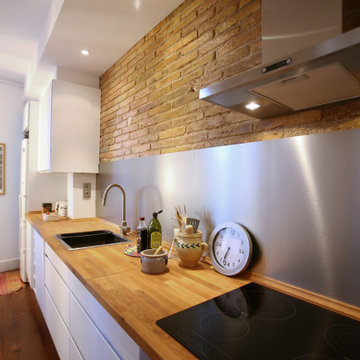
This is an example of a mid-sized transitional single-wall separate kitchen in Barcelona with a double-bowl sink, flat-panel cabinets, white cabinets, wood benchtops, grey splashback, metal splashback, panelled appliances, medium hardwood floors, no island, brown floor, brown benchtop and recessed.
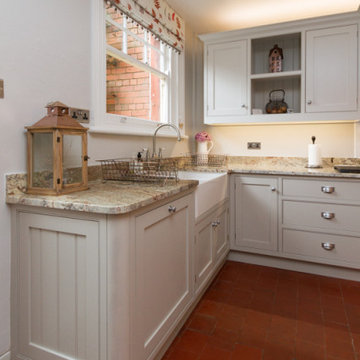
The old original quarry tiled floor was complemented by the stunning granite worktops and the hand-painted cabinetry for our clients who recently bought this old rectory in Gloucestershire.
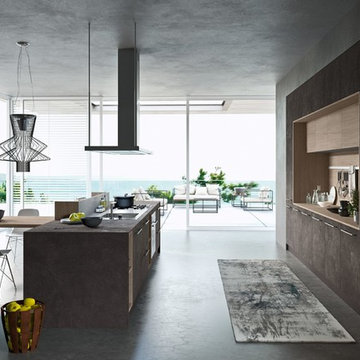
Design ideas for a large modern l-shaped open plan kitchen in Austin with a double-bowl sink, flat-panel cabinets, concrete benchtops, black splashback, cement tile splashback, panelled appliances, light hardwood floors, with island, brown floor and black benchtop.
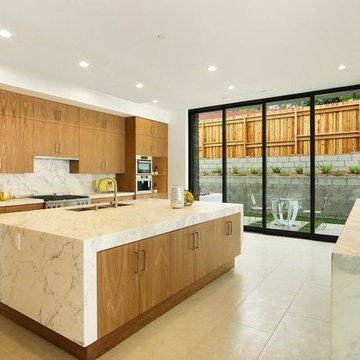
Candy
This is an example of a mid-sized modern galley eat-in kitchen in Los Angeles with a double-bowl sink, flat-panel cabinets, medium wood cabinets, quartz benchtops, multi-coloured splashback, stone tile splashback, panelled appliances, ceramic floors, multiple islands, beige floor and multi-coloured benchtop.
This is an example of a mid-sized modern galley eat-in kitchen in Los Angeles with a double-bowl sink, flat-panel cabinets, medium wood cabinets, quartz benchtops, multi-coloured splashback, stone tile splashback, panelled appliances, ceramic floors, multiple islands, beige floor and multi-coloured benchtop.
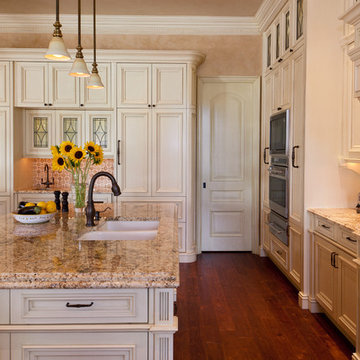
Photographer: Lori Hamilton
Design ideas for a large traditional u-shaped separate kitchen in Toronto with a double-bowl sink, beaded inset cabinets, white cabinets, granite benchtops, brown splashback, stone tile splashback, panelled appliances, dark hardwood floors and with island.
Design ideas for a large traditional u-shaped separate kitchen in Toronto with a double-bowl sink, beaded inset cabinets, white cabinets, granite benchtops, brown splashback, stone tile splashback, panelled appliances, dark hardwood floors and with island.

Le richieste di Francesco per la sua cucina non erano molte. In pratica voleva un tavolo da pranzo per ospitare 2/4 persone, un frigo e congelatore capienti, lo spazio per la tv. E doveva avere il piano a induzione perché l'appartamento è di nuova costruzione.
Prima di proporgli una soluzione di arredo, mi sono riservata del tempo con Francesco per capire cosa abitualmente fa e cosa si aspetta di poter fare in una cucina. Ho approfondito le sue esigenze attuali e mi sono fatta un'idea delle sue necessità future. Ed ho capito che, senza verbalizzarle, Francesco aveva bisogno di molto altro. Aveva bisogno di molto spazio contenitivo e di tanta illuminazione; la cucina doveva essere facile da pulire e fatta di materiale resistente, soprattutto il piano di lavoro doveva assolutamente essere di facile manutenzione. Siccome è un ragazzo giovane e con gusti moderni, il forno doveva essere assolutamente alto e il materiale di lavello e rubinetti doveva essere adatto ad un uso "senza troppe cerimonie" e, aggiungo io, in nuance con il top e i colori di basi e pensili. Infine, aveva assolutamente bisogno di uno spazio che fungesse da sgabuzzino per mettere i prodotti della pulizia e l'aspirapolvere.
Lo spazio di questa cucina rettangolare, con due ante a battente come finestra, è ampio.
Gli ho proposto una cucina bicolor, con basi di qualche tonalità più scura rispetto ai pensili. Piano di lavoro in materiale super resistente multicolor ma con tutte le tonalità presenti in cucina. Lavello e rubinetto in nuance, anch'essi in materiale resistente e facile da pulire. Luci sottopensili per tutta la lunghezza e cappa a scomparsa. Ampi cesti scorrevoli molto contenitivi, anche nelle basi ad angolo. Doppia colonna per forno, frigorifero con congelatore e spazio ad uno "sgabuzzino" per aspirapolvere e prodotti pulizia. Sotto al lavello, ampio e comodo spazio per la raccolta differenziata.
L'illuminazione è completata da un lampadario originalissimo con più punti luce direzionati verso lo spazio tecnico e verso il tavolo da pranzo.
Il tavolo da pranzo è allungabile mediante un meccanismo semplice e funzionale. Completano l'arredo le 4 sedie in materiale leggero e resistente, bicolor, abbinate a coppia.
AL posto del rivestimento verticale in classiche piastrelle, ho optato per una pittura super lavabile di una tonalità di verde, con sfumature metalliche/iridescenti, protetta da vernice idonea al locale, che dona all'ambiente calore e particolarità, oltre ad essere in nuance con i colori presenti nel living adiacente.
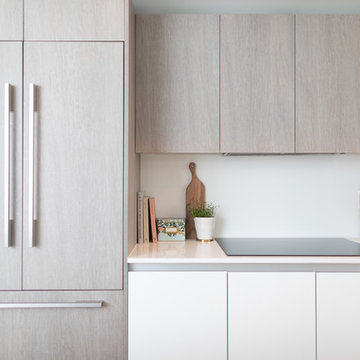
Karla Garcia
Mid-sized modern single-wall eat-in kitchen in Miami with a double-bowl sink, flat-panel cabinets, grey cabinets, quartz benchtops, white splashback, stone slab splashback, panelled appliances, concrete floors, with island, beige floor and white benchtop.
Mid-sized modern single-wall eat-in kitchen in Miami with a double-bowl sink, flat-panel cabinets, grey cabinets, quartz benchtops, white splashback, stone slab splashback, panelled appliances, concrete floors, with island, beige floor and white benchtop.
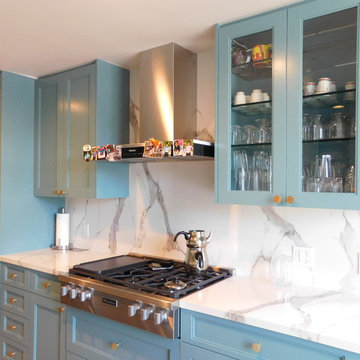
Check out this amazing transformation in Beverly Hills, the colors of the kitchen create an interesting interplay of volumes and levels further accented by the use of wood on the floor.
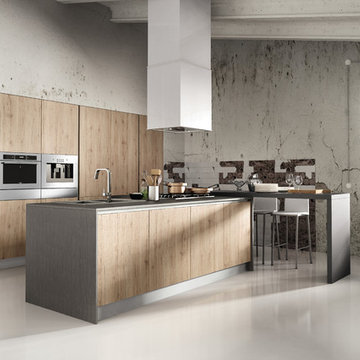
Despite it shows itself with simplicity and pure linearity, the peculiarities of Simplicia are multiple and all determinants, to reveal an immense creative character. A constructive modularity of remarkable compositional flexibility allows customizations of great aesthetic functional innovation, thanks to the strong contribution of a targeted range of colors: matte finish doors with ABS edging to match the color CONFETTO, SABBIA, CANAPA, LAVAGNA and wood finishes TABACCO, CENERE, OLMO, DAMA, CONCHIGLIA, LONDRA and NATURALE with pore synchronized. To theseare added also a complete set of attachments multi-purpose, together with electric appliances and hoods of high technology.
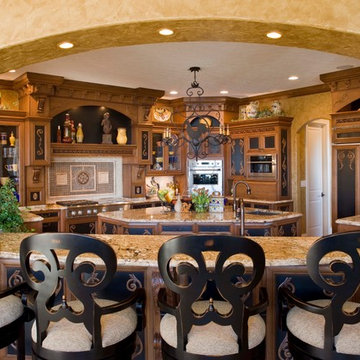
Inspiration for a large mediterranean eat-in kitchen in Indianapolis with a double-bowl sink, dark wood cabinets, granite benchtops, multi-coloured splashback, panelled appliances, travertine floors and with island.
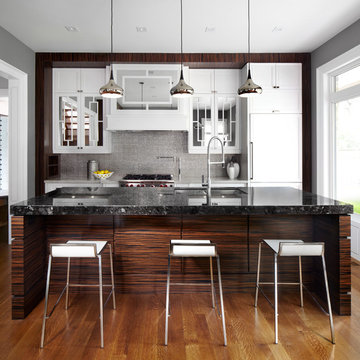
Lisa Petrole Photography
Elsa Santos Stylist
Photo of a contemporary galley kitchen in Toronto with recessed-panel cabinets, white cabinets, granite benchtops, metallic splashback, mosaic tile splashback, panelled appliances and a double-bowl sink.
Photo of a contemporary galley kitchen in Toronto with recessed-panel cabinets, white cabinets, granite benchtops, metallic splashback, mosaic tile splashback, panelled appliances and a double-bowl sink.

A studio apartment with decorated to give a high end finish at an affordable price.
Inspiration for a small contemporary u-shaped separate kitchen in London with a double-bowl sink, flat-panel cabinets, beige cabinets, laminate benchtops, beige splashback, timber splashback, panelled appliances, vinyl floors, no island, white floor and beige benchtop.
Inspiration for a small contemporary u-shaped separate kitchen in London with a double-bowl sink, flat-panel cabinets, beige cabinets, laminate benchtops, beige splashback, timber splashback, panelled appliances, vinyl floors, no island, white floor and beige benchtop.
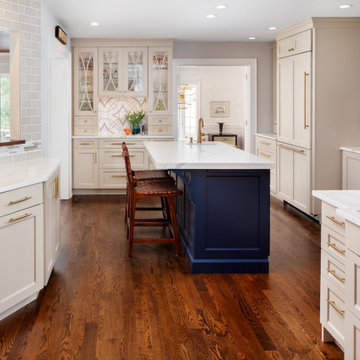
Contemporary design meets traditional lines and an eclectic art vibe in this elegant kitchen. A challenging space was imaginatively reinvented by re-orienting the work triangle, adding an integrated butler's pantry and inserting an island with a prep sink. The Naval blue island is a dramatic contrast to the softer tones of the rest of the cabinetry. Dramatic tile backsplash accents add a touch of glam along with the contemporary brass hardware. The bow mullioned glass doors add an old world glamour. A final eclectic, organic touch is seen in the woven leather barstools.
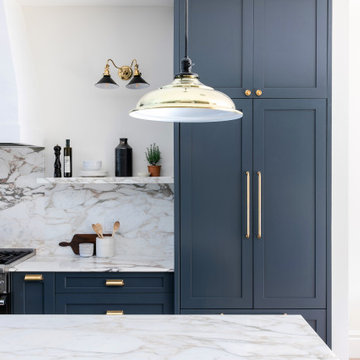
Photo by Jamie Anholt
Mid-sized transitional galley open plan kitchen in Calgary with a double-bowl sink, shaker cabinets, blue cabinets, marble benchtops, multi-coloured splashback, marble splashback, panelled appliances, light hardwood floors, with island and multi-coloured benchtop.
Mid-sized transitional galley open plan kitchen in Calgary with a double-bowl sink, shaker cabinets, blue cabinets, marble benchtops, multi-coloured splashback, marble splashback, panelled appliances, light hardwood floors, with island and multi-coloured benchtop.
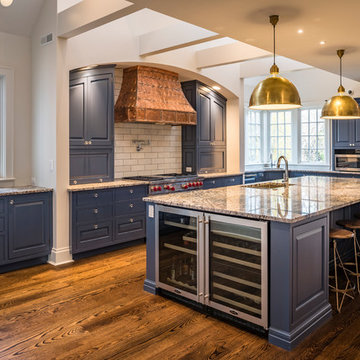
Mid-sized contemporary l-shaped open plan kitchen in Cincinnati with a double-bowl sink, raised-panel cabinets, blue cabinets, granite benchtops, white splashback, subway tile splashback, panelled appliances, medium hardwood floors, with island, brown floor and grey benchtop.
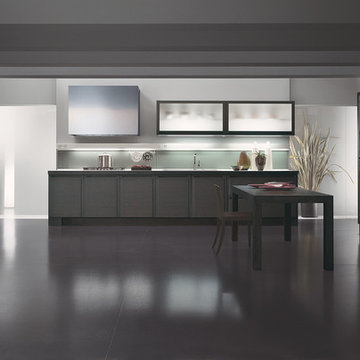
Many are the distintive elements of Milano. The elegance of this creation is remarqued from the thousand details and from the flavour taht release.
Design ideas for a mid-sized contemporary single-wall kitchen pantry in San Diego with a double-bowl sink, flat-panel cabinets, grey cabinets, quartz benchtops, green splashback, glass sheet splashback, panelled appliances, concrete floors and with island.
Design ideas for a mid-sized contemporary single-wall kitchen pantry in San Diego with a double-bowl sink, flat-panel cabinets, grey cabinets, quartz benchtops, green splashback, glass sheet splashback, panelled appliances, concrete floors and with island.
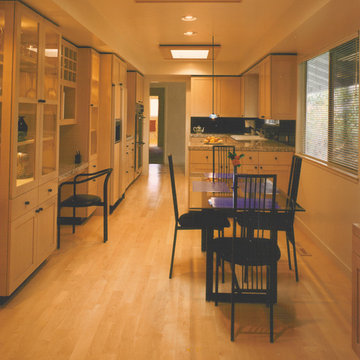
Kitchen Remodel in ranch style home
Mark Trousdale Photographer
This is an example of a large modern galley eat-in kitchen in San Francisco with a double-bowl sink, shaker cabinets, light wood cabinets, granite benchtops, black splashback, panelled appliances, light hardwood floors, stone slab splashback, a peninsula and yellow floor.
This is an example of a large modern galley eat-in kitchen in San Francisco with a double-bowl sink, shaker cabinets, light wood cabinets, granite benchtops, black splashback, panelled appliances, light hardwood floors, stone slab splashback, a peninsula and yellow floor.

Interior Design :
ZWADA home Interiors & Design
Architectural Design :
Bronson Design
Builder:
Kellton Contracting Ltd.
Photography:
Paul Grdina
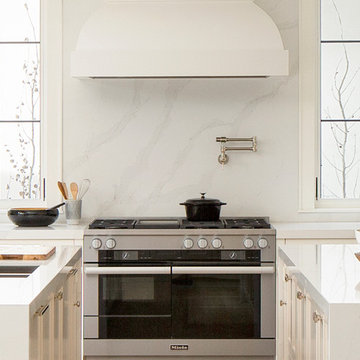
Design ideas for a transitional kitchen in Calgary with a double-bowl sink, recessed-panel cabinets, white cabinets, quartz benchtops, white splashback, panelled appliances, light hardwood floors, multiple islands and white benchtop.
Kitchen with a Double-bowl Sink and Panelled Appliances Design Ideas
8