Kitchen with a Double-bowl Sink Design Ideas
Sort by:Popular Today
121 - 140 of 7,857 photos
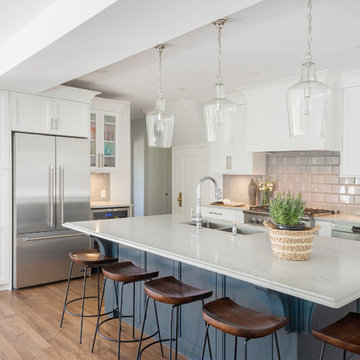
Renovation and Addition....Vancouver Dunbar Home- Traditional
Design ideas for a large beach style kitchen in Vancouver with recessed-panel cabinets, white cabinets, quartz benchtops, grey splashback, stainless steel appliances, medium hardwood floors, with island, brown floor, grey benchtop, a double-bowl sink and subway tile splashback.
Design ideas for a large beach style kitchen in Vancouver with recessed-panel cabinets, white cabinets, quartz benchtops, grey splashback, stainless steel appliances, medium hardwood floors, with island, brown floor, grey benchtop, a double-bowl sink and subway tile splashback.
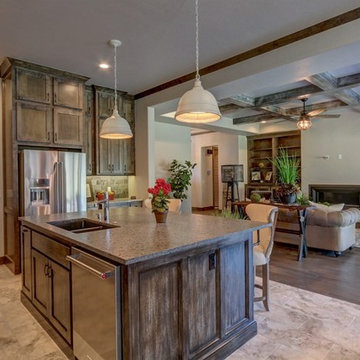
Custom kitchen with modern design and appliance/fixtures.
Inspiration for a large modern u-shaped eat-in kitchen in Oklahoma City with a double-bowl sink, shaker cabinets, medium wood cabinets, granite benchtops, multi-coloured splashback, ceramic splashback, stainless steel appliances, ceramic floors, with island and grey floor.
Inspiration for a large modern u-shaped eat-in kitchen in Oklahoma City with a double-bowl sink, shaker cabinets, medium wood cabinets, granite benchtops, multi-coloured splashback, ceramic splashback, stainless steel appliances, ceramic floors, with island and grey floor.
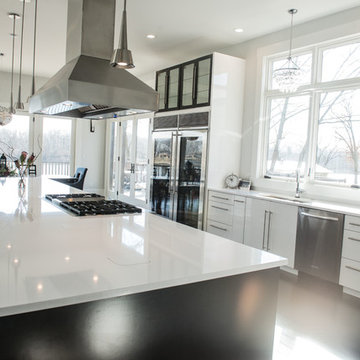
Stunning galley-style layout goes on & on... This expansive kitchen boasts a Viking range & hood with the glass-front fridge & contrasting cabinetry.
Mandi B Photography
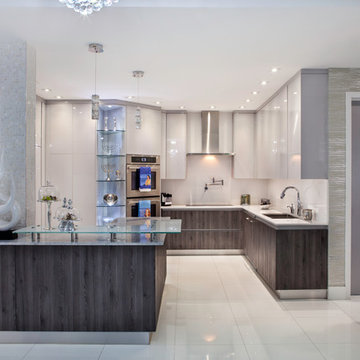
Photographer: Paul Stoppi
This is an example of an expansive modern l-shaped eat-in kitchen in Miami with a double-bowl sink, flat-panel cabinets, white cabinets, quartz benchtops, white splashback, mosaic tile splashback, stainless steel appliances, marble floors and with island.
This is an example of an expansive modern l-shaped eat-in kitchen in Miami with a double-bowl sink, flat-panel cabinets, white cabinets, quartz benchtops, white splashback, mosaic tile splashback, stainless steel appliances, marble floors and with island.
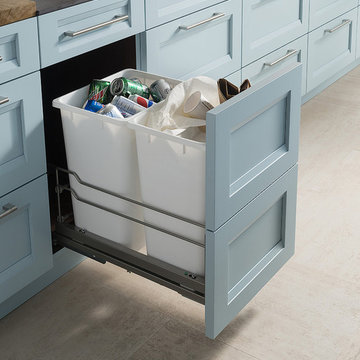
Double pullout trash features the servo drive hardware mechanism. All cabinets are Wood-Mode 84 featuring the Linear Recessed door style on Maple with the Aqua Shade finish. Flooring by Daltile.
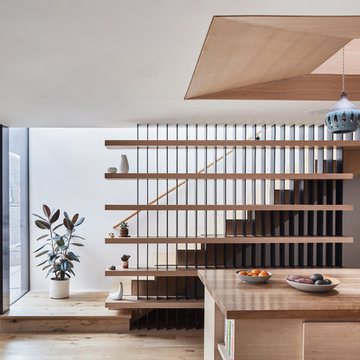
Stair to second floor filters light from above and acts a backdrop and shelves to the kitchen with island and 2-story lightwell. Photo by Dan Arnold
This is an example of a large scandinavian u-shaped open plan kitchen in Los Angeles with a double-bowl sink, raised-panel cabinets, light wood cabinets, wood benchtops, white splashback, ceramic splashback, stainless steel appliances, light hardwood floors, with island, beige floor and beige benchtop.
This is an example of a large scandinavian u-shaped open plan kitchen in Los Angeles with a double-bowl sink, raised-panel cabinets, light wood cabinets, wood benchtops, white splashback, ceramic splashback, stainless steel appliances, light hardwood floors, with island, beige floor and beige benchtop.

This renovation included kitchen, laundry, powder room, with extensive building work.
Inspiration for an expansive transitional l-shaped open plan kitchen in Sydney with a double-bowl sink, shaker cabinets, blue cabinets, quartz benchtops, white splashback, engineered quartz splashback, black appliances, laminate floors, with island, brown floor and white benchtop.
Inspiration for an expansive transitional l-shaped open plan kitchen in Sydney with a double-bowl sink, shaker cabinets, blue cabinets, quartz benchtops, white splashback, engineered quartz splashback, black appliances, laminate floors, with island, brown floor and white benchtop.
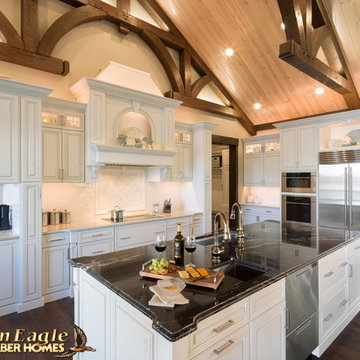
Elegant timber living The same attention to detail on the interior of the home continued to the outdoor living spaces.The Golden Eagle Log and Timber Homes team really understands how to blend architectural lines,shapes and textures for a truly remarable and one-of-a kind custom home.Golden Eagle has built over 5200 homes nationwide since 1966.
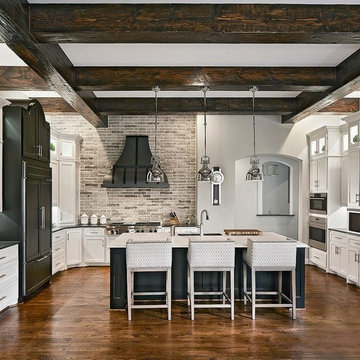
Rustic modern kitchen design with newly constructed center island. All new rustic iron appliances, with slab countertops.
Photo of a large country l-shaped open plan kitchen in Los Angeles with a double-bowl sink, shaker cabinets, white cabinets, solid surface benchtops, beige splashback, brick splashback, coloured appliances, dark hardwood floors, with island, brown floor and brown benchtop.
Photo of a large country l-shaped open plan kitchen in Los Angeles with a double-bowl sink, shaker cabinets, white cabinets, solid surface benchtops, beige splashback, brick splashback, coloured appliances, dark hardwood floors, with island, brown floor and brown benchtop.
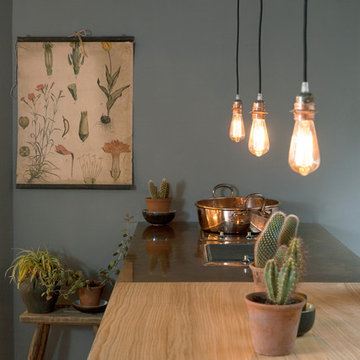
deVOL Kitchens
Inspiration for a mid-sized contemporary l-shaped separate kitchen in London with a double-bowl sink, blue cabinets, marble benchtops, stainless steel appliances, medium hardwood floors and with island.
Inspiration for a mid-sized contemporary l-shaped separate kitchen in London with a double-bowl sink, blue cabinets, marble benchtops, stainless steel appliances, medium hardwood floors and with island.
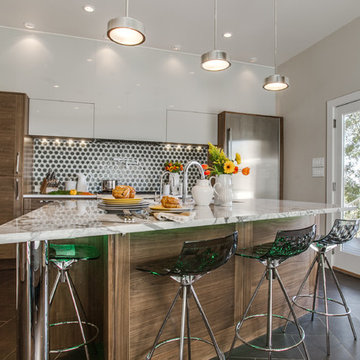
Bryan Baltzar
An outdated kitchen get's an over haul with warm finises cool marble, glass accents, stainless steel appliance and a rethink in the overall layout to enhance functionality. All to modernize the design to fit the Client's Santa Fe/Modern style they wanted to achieve.
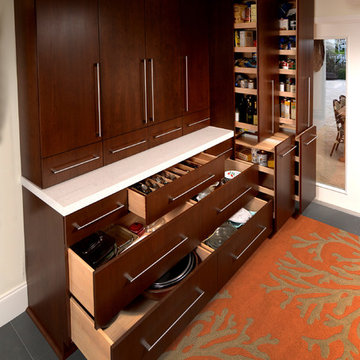
Photographer: Rob Downey, Designer: Patti Davis Brown
Design ideas for a large contemporary l-shaped open plan kitchen in Miami with a double-bowl sink, flat-panel cabinets, dark wood cabinets, glass benchtops, grey splashback, stainless steel appliances, ceramic floors and with island.
Design ideas for a large contemporary l-shaped open plan kitchen in Miami with a double-bowl sink, flat-panel cabinets, dark wood cabinets, glass benchtops, grey splashback, stainless steel appliances, ceramic floors and with island.

This luxury kitchen was designed for our clients based in Denham, West London.
Tall ceiling high dark walnut units are designed across the outer of the kitchen.
A stand out island takes centre stage with Siemens gas and induction hobs for cooking and space to fit up to 6 people. A pop up socket with plug and usb power is cleverly hidden within the worktop, allowing easy access to use worktop appliances or laptops when working from home.
Beautifully lit brass shelves are incorporate into the design and match the warm brown and gold colour veins in the worktop.
The kitchen features a bespoke hidden pantry and bar with carbon grey internal units.
Appliances used through out the kitchen include, Siemens, Falmac and Quooker.
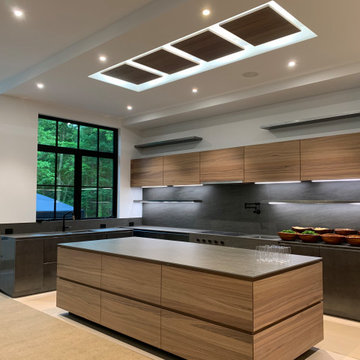
Light walnut wood, combined with metallic lacquer, topped with porcelain counters and backsplash, this DOCA kitchen has it all. The walk in pantry, adds storage and several additional appliances.
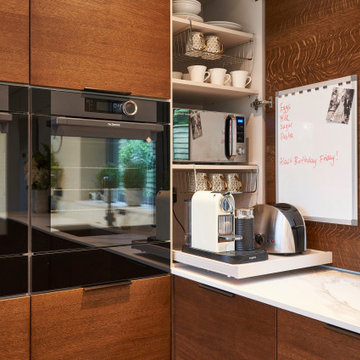
This stunning project in Cultra, County Down marries both form and function in one beautiful open plan space.
Although it may look minimalist, this is a family home that has all the usual paraphernalia which is cleverly hidden with practical storage solutions.
The project, in collaboration with J'Adore Decor uses beautiful cross-grained wedge doors, hardwood flooring and luxurious Silestone work surfaces.
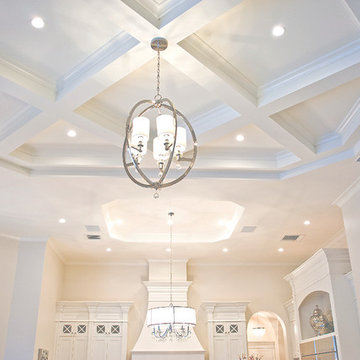
Daisy Pieraldi Photography
Photo of a large mediterranean l-shaped open plan kitchen in Miami with a double-bowl sink, recessed-panel cabinets, white cabinets, onyx benchtops, white splashback, glass tile splashback, stainless steel appliances, medium hardwood floors and with island.
Photo of a large mediterranean l-shaped open plan kitchen in Miami with a double-bowl sink, recessed-panel cabinets, white cabinets, onyx benchtops, white splashback, glass tile splashback, stainless steel appliances, medium hardwood floors and with island.
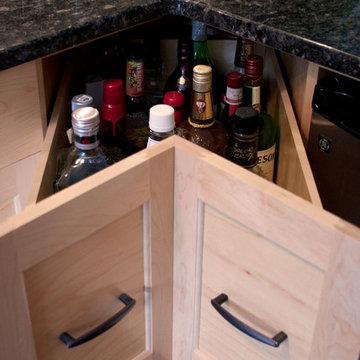
This is an example of a mid-sized modern galley eat-in kitchen in Kansas City with a double-bowl sink, flat-panel cabinets, light wood cabinets, granite benchtops, blue splashback, panelled appliances and dark hardwood floors.
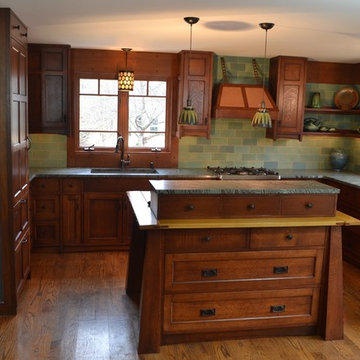
Mission Kitchen in Malvern, Pennsylvania. The wood was harvested in Chester County and milled from one tree. The countertop is Green Iron Soapstone.
Gary Arthurs
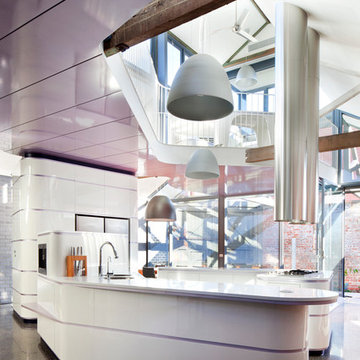
Kitchen view.
Design: Andrew Simpson Architects
Project Team: Andrew Simpson, Owen West, Steve Hatzellis, Stephan Bekhor, Michael Barraclough, Eugene An
Completed: 2011
Photography: Christine Francis
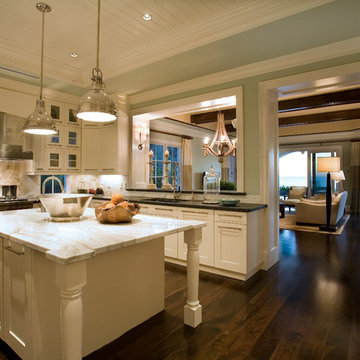
The kitchen features 8 inch American Walnut flooring, Elm Wood Shaker style cabinetry, brushed black granite perimeter countertops, Calcutta Gold marble island countertop, glass doors on the kitchen cabinets, a wine cooler in the island, 1 x 6 tongue and groove white enamel paneled ceiling, chrome nautical pendent lights, and a Wolf stove with a Best range hood. Custom home built by Robelen Hanna Homes.
Kitchen with a Double-bowl Sink Design Ideas
7