Kitchen with a Double-bowl Sink Design Ideas
Refine by:
Budget
Sort by:Popular Today
81 - 100 of 7,857 photos
Item 1 of 3
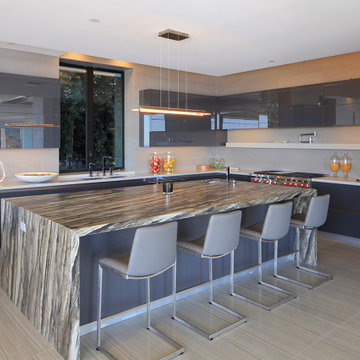
Design ideas for a mid-sized modern l-shaped kitchen pantry in Los Angeles with a double-bowl sink, flat-panel cabinets, grey cabinets, quartzite benchtops, grey splashback, porcelain splashback, stainless steel appliances, limestone floors, with island, grey floor and white benchtop.
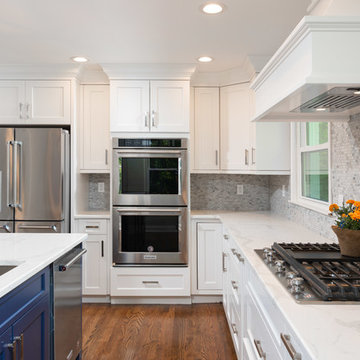
Work completed by homebuilder EPG Homes, Chattanooga, TN
Design ideas for a large transitional l-shaped eat-in kitchen in Other with a double-bowl sink, shaker cabinets, white cabinets, quartz benchtops, grey splashback, mosaic tile splashback, stainless steel appliances, medium hardwood floors, with island, brown floor and white benchtop.
Design ideas for a large transitional l-shaped eat-in kitchen in Other with a double-bowl sink, shaker cabinets, white cabinets, quartz benchtops, grey splashback, mosaic tile splashback, stainless steel appliances, medium hardwood floors, with island, brown floor and white benchtop.
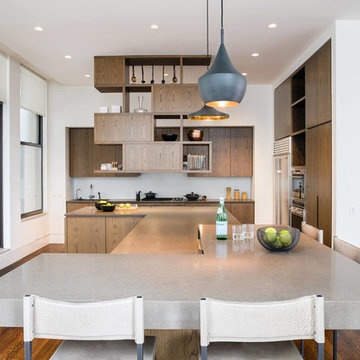
Adriana Solmson Interiors
Design ideas for a large contemporary kitchen in New York with a double-bowl sink, flat-panel cabinets, medium wood cabinets, quartz benchtops, white splashback, glass sheet splashback, stainless steel appliances, medium hardwood floors, with island, brown floor and beige benchtop.
Design ideas for a large contemporary kitchen in New York with a double-bowl sink, flat-panel cabinets, medium wood cabinets, quartz benchtops, white splashback, glass sheet splashback, stainless steel appliances, medium hardwood floors, with island, brown floor and beige benchtop.
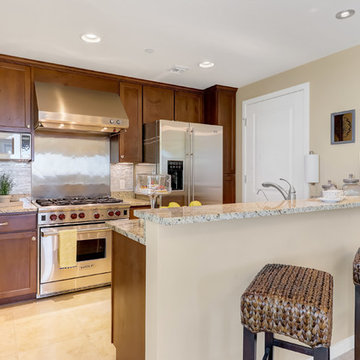
Reflecting Walls Photography
Photo of a small transitional galley open plan kitchen in Phoenix with a double-bowl sink, shaker cabinets, medium wood cabinets, granite benchtops, beige splashback, mosaic tile splashback, stainless steel appliances, travertine floors, no island, beige floor and beige benchtop.
Photo of a small transitional galley open plan kitchen in Phoenix with a double-bowl sink, shaker cabinets, medium wood cabinets, granite benchtops, beige splashback, mosaic tile splashback, stainless steel appliances, travertine floors, no island, beige floor and beige benchtop.
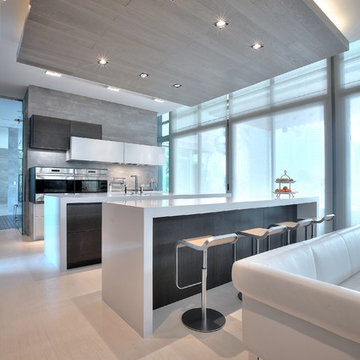
Golden Beach Residence - Leicht Kitchen Design
This is an example of a large modern galley eat-in kitchen in Miami with a double-bowl sink, flat-panel cabinets, white cabinets, quartz benchtops, grey splashback, ceramic splashback, stainless steel appliances, light hardwood floors and multiple islands.
This is an example of a large modern galley eat-in kitchen in Miami with a double-bowl sink, flat-panel cabinets, white cabinets, quartz benchtops, grey splashback, ceramic splashback, stainless steel appliances, light hardwood floors and multiple islands.
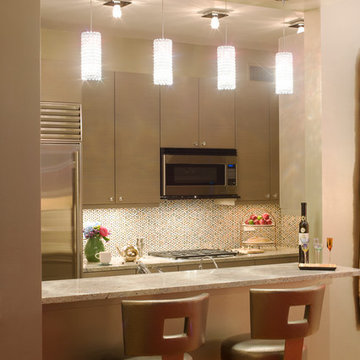
Chicago luxury condo on the lake has been recognized in publications, received an award and and was featured on tv. the client wanted family friendly yet cutting edge design.
This kitchen won a design award from ASID and 1 4 Magazine for a kitchen under 550 sq feet. The home was featured on LX OPEN HOUSE tv show.
the condo has an open floor plan, which incorporates Asian antiques. The back splash is semi precious marble mosaic
The swivel bar stools in fauz vinyl are comfortable with easy care
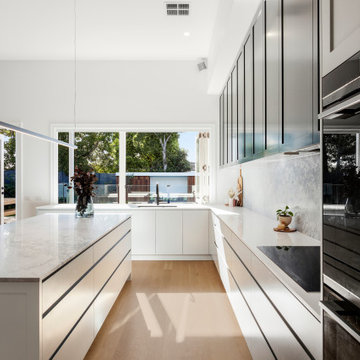
Inspiration for a large contemporary u-shaped open plan kitchen in Melbourne with a double-bowl sink, shaker cabinets, marble benchtops, grey splashback, marble splashback, black appliances, light hardwood floors, with island and grey benchtop.
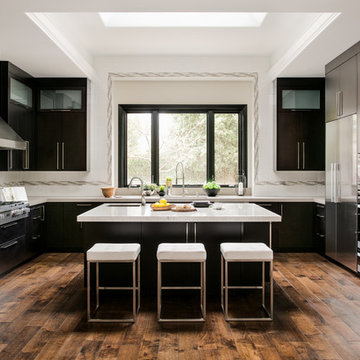
Large contemporary u-shaped open plan kitchen in Atlanta with a double-bowl sink, flat-panel cabinets, dark wood cabinets, quartzite benchtops, white splashback, ceramic splashback, stainless steel appliances, dark hardwood floors, with island and brown floor.
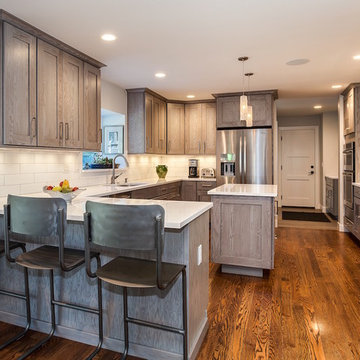
Inspiration for a mid-sized contemporary u-shaped eat-in kitchen in Denver with a double-bowl sink, shaker cabinets, grey cabinets, quartz benchtops, white splashback, ceramic splashback, stainless steel appliances, medium hardwood floors and with island.
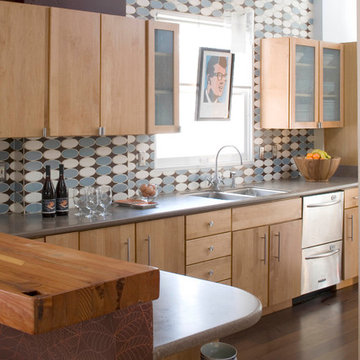
Emily Minton Redfield
Photo of a mid-sized contemporary galley separate kitchen in Denver with a double-bowl sink, flat-panel cabinets, light wood cabinets, solid surface benchtops, blue splashback, ceramic splashback, stainless steel appliances and dark hardwood floors.
Photo of a mid-sized contemporary galley separate kitchen in Denver with a double-bowl sink, flat-panel cabinets, light wood cabinets, solid surface benchtops, blue splashback, ceramic splashback, stainless steel appliances and dark hardwood floors.
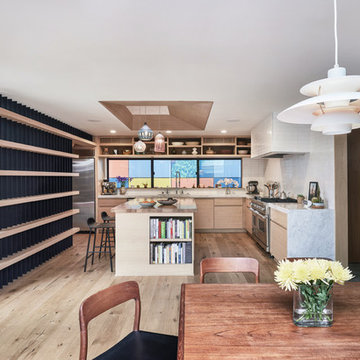
Kitchen with island and light well above for natural light. View from dining table to playful color side yard fence beyond.
Photo by Dan Arnold
Photo of a large scandinavian u-shaped open plan kitchen in Los Angeles with a double-bowl sink, raised-panel cabinets, light wood cabinets, marble benchtops, white splashback, ceramic splashback, stainless steel appliances, light hardwood floors, with island, beige floor and white benchtop.
Photo of a large scandinavian u-shaped open plan kitchen in Los Angeles with a double-bowl sink, raised-panel cabinets, light wood cabinets, marble benchtops, white splashback, ceramic splashback, stainless steel appliances, light hardwood floors, with island, beige floor and white benchtop.
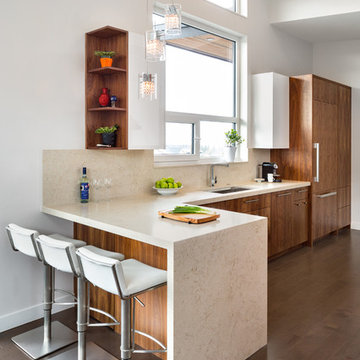
his modern new build located in the heart of Burnaby received an entire millwork and countertop package of the utmost quality. The kitchen features book matched walnut, paired with white upper cabinets to add a touch of light in the kitchen. Miele appliances surround the cabinetry.
The home’s front entrance has matching built in walnut book matched cabinetry that ties the kitchen in with the front entrance. Walnut built-in cabinetry in the basement showcase nicely as open sightlines in the basement and main floor allow for the matching cabinetry to been seen through the open staircase.
Fun red and white high gloss acrylics pop in the modern, yet functional laundry room. This home is truly a work of art!
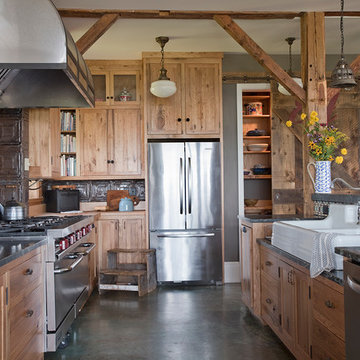
James R. Salomon Photography
This is an example of a large country kitchen in Burlington with shaker cabinets, medium wood cabinets, granite benchtops, metallic splashback, metal splashback, stainless steel appliances, concrete floors and a double-bowl sink.
This is an example of a large country kitchen in Burlington with shaker cabinets, medium wood cabinets, granite benchtops, metallic splashback, metal splashback, stainless steel appliances, concrete floors and a double-bowl sink.
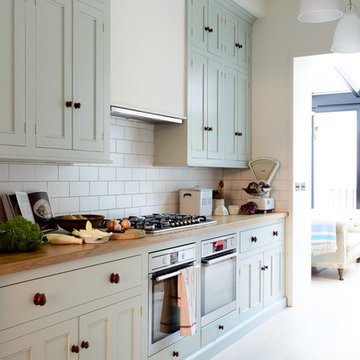
deVOL Kitchens
Design ideas for a mid-sized traditional galley separate kitchen in London with a double-bowl sink, beaded inset cabinets, blue cabinets, wood benchtops, white splashback, subway tile splashback, stainless steel appliances, light hardwood floors and no island.
Design ideas for a mid-sized traditional galley separate kitchen in London with a double-bowl sink, beaded inset cabinets, blue cabinets, wood benchtops, white splashback, subway tile splashback, stainless steel appliances, light hardwood floors and no island.
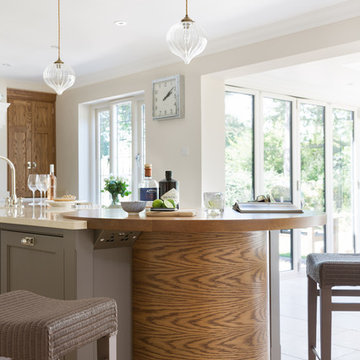
This luxury bespoke kitchen is situated in a stunning family home in the leafy green London suburb of Hadley Wood. The kitchen is from the Nickleby range, a design that is synonymous with classic contemporary living. The kitchen cabinetry is handmade by Humphrey Munson’s expert team of cabinetmakers using traditional joinery techniques.
The kitchen itself is flooded with natural light that pours in through the windows and bi-folding doors which gives the space a super clean, fresh and modern feel. The large kitchen island takes centre stage and is cleverly divided into distinctive areas using a mix of silestone worktop and smoked oak round worktop.
The kitchen island is painted and because the client really loved the Spenlow handles we used those for this Nickleby kitchen. The double Bakersfield smart divide sink by Kohler has the Perrin & Rowe tap and a Quooker boiling hot water tap for maximum convenience.
The painted cupboards are complimented by smoked oak feature accents throughout the kitchen including the two bi-folding cupboard doors either side of the range cooker, the round bar seating at the island as well as the cupboards for the integrated column refrigerator, freezer and curved pantry.
The versatility of this kitchen lends itself perfectly to modern family living. There is seating at the kitchen island – a perfect spot for a mid-week meal or catching up with a friend over coffee. The kitchen is designed in an open plan format and leads into the dining area which is housed in a light and airy conservatory garden room.
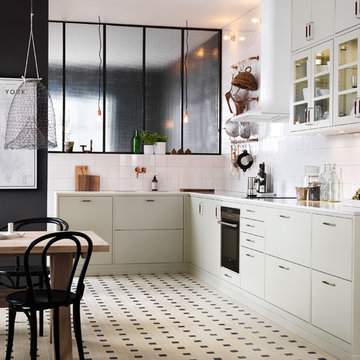
Large industrial l-shaped eat-in kitchen in Malmo with a double-bowl sink, flat-panel cabinets, granite benchtops, ceramic floors, no island and beige cabinets.
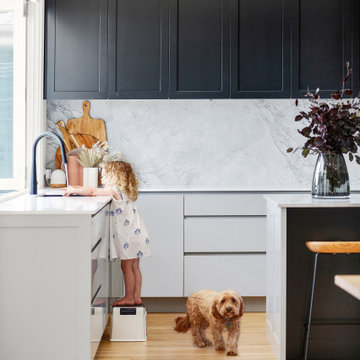
This is an example of a large contemporary u-shaped open plan kitchen in Melbourne with a double-bowl sink, shaker cabinets, marble benchtops, grey splashback, marble splashback, black appliances, light hardwood floors, with island and grey benchtop.
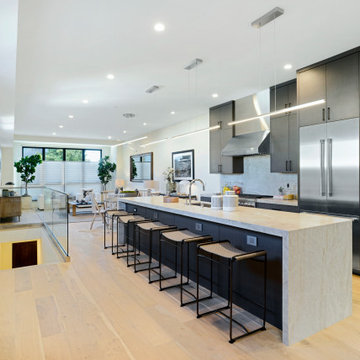
Custom design and built contemporary kitchen
This is an example of a large contemporary eat-in kitchen in Los Angeles with a double-bowl sink, flat-panel cabinets, dark wood cabinets, marble benchtops, grey splashback, ceramic splashback, stainless steel appliances, light hardwood floors, with island, beige floor and beige benchtop.
This is an example of a large contemporary eat-in kitchen in Los Angeles with a double-bowl sink, flat-panel cabinets, dark wood cabinets, marble benchtops, grey splashback, ceramic splashback, stainless steel appliances, light hardwood floors, with island, beige floor and beige benchtop.
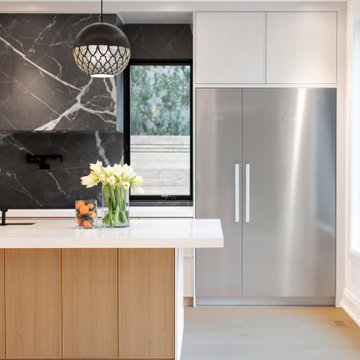
Design ideas for an expansive contemporary l-shaped eat-in kitchen in Toronto with a double-bowl sink, flat-panel cabinets, light wood cabinets, quartz benchtops, grey splashback, porcelain splashback, stainless steel appliances, light hardwood floors, with island, beige floor and white benchtop.
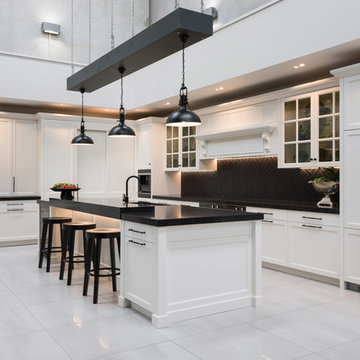
Designer: Kitchens on Highbrook, Photography: Mark Scowen
Inspiration for an expansive traditional eat-in kitchen in Auckland with a double-bowl sink, shaker cabinets, white cabinets, quartz benchtops, black splashback, subway tile splashback, stainless steel appliances, porcelain floors, with island, grey floor and black benchtop.
Inspiration for an expansive traditional eat-in kitchen in Auckland with a double-bowl sink, shaker cabinets, white cabinets, quartz benchtops, black splashback, subway tile splashback, stainless steel appliances, porcelain floors, with island, grey floor and black benchtop.
Kitchen with a Double-bowl Sink Design Ideas
5