Kitchen with a Drop-in Sink and Concrete Benchtops Design Ideas
Refine by:
Budget
Sort by:Popular Today
101 - 120 of 1,241 photos
Item 1 of 3
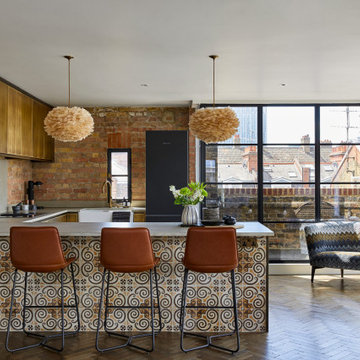
Warm and welcoming are just two of the words that first come to mind when you set your eyes on this stunning space. Known for its culture and art exhibitions, Whitechapel is a vibrant district in the East End of London and this property reflects just that.
If you’re a fan of The Main Company, you will know that we are passionate about rustic, reclaimed materials and this space comprises everything that we love, mixing natural textures like concrete, brick, and wood, and the end result is outstanding.
Floor to ceiling Crittal style windows create a light and airy space, allowing the homeowners to go for darker, bolder accent colours throughout the penthouse apartment. The kitchen cabinetry has a Brushed Brass Finish, complementing the surrounding exposed brick perfectly, adding a vintage feel to the space along with other features such as a classic Butler sink. The handless cupboards add a modern touch, creating a kitchen that will last for years to come. The handless cabinetry and solid oaks drawers have been topped with concrete worktops as well as a concrete splashback beneath the Elica extractor.
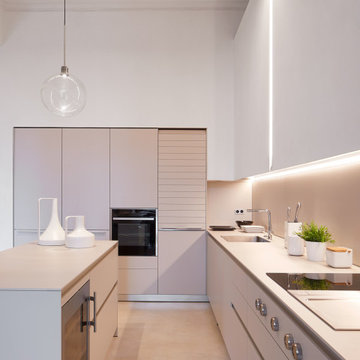
La capacità di Microtopping di rivestire qualsiasi superficie, orizzontale e verticale, in soli 3 mm di spessore e le proprietà tecniche hanno consentito di rivestire anche il piano cucina, oltre ai pavimenti che uniscono soggiorno e cucina.
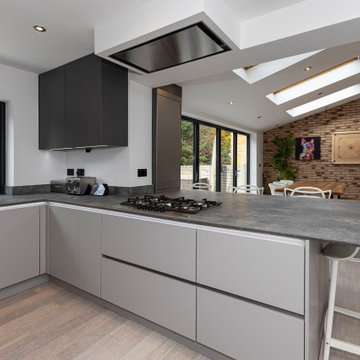
Here’s a 2020 kitchen with real WOW-factor.
The client from Radlett near St Albans, wanted a space that was bang on trend and perfect for entertaining loved ones, but also a multi-functional space that they could enjoy the kids growing up in.
There’s so much seating space in this area now, there’s certainly room for everyone, and the abundance of Siemens ovens makes this a real hosting kitchen.
Our favourite part of this kitchen? The concrete quartz worktop. The industrial trend is really making a statement this year, but this hard-wearing worktop will last for years to come!
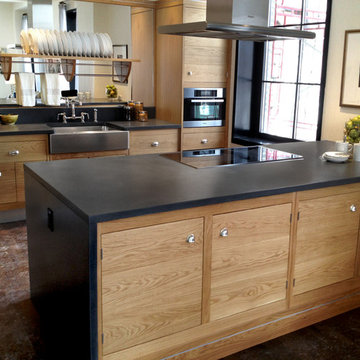
A custom concrete kitchen countertop by Trueform Concrete in a NYC condominium complex. Countertops are 1.5" thick and feature a waterfall leg and farm sink.
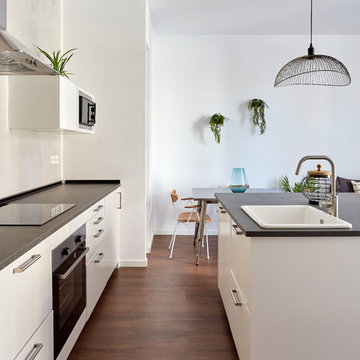
Fotografía Carla Capdevila
Mid-sized contemporary galley open plan kitchen in Madrid with flat-panel cabinets, white cabinets, concrete benchtops, with island, grey benchtop, a drop-in sink, grey splashback, cement tile splashback, black appliances, dark hardwood floors and brown floor.
Mid-sized contemporary galley open plan kitchen in Madrid with flat-panel cabinets, white cabinets, concrete benchtops, with island, grey benchtop, a drop-in sink, grey splashback, cement tile splashback, black appliances, dark hardwood floors and brown floor.
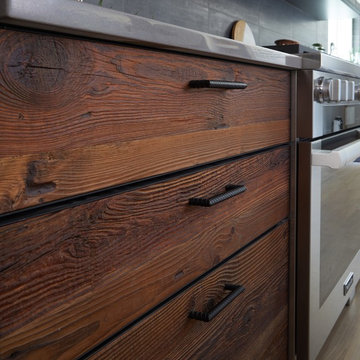
For this project, the initial inspiration for our clients came from seeing a modern industrial design featuring barnwood and metals in our showroom. Once our clients saw this, we were commissioned to completely renovate their outdated and dysfunctional kitchen and our in-house design team came up with this new this space that incorporated old world aesthetics with modern farmhouse functions and sensibilities. Now our clients have a beautiful, one-of-a-kind kitchen which is perfecting for hosting and spending time in.
Modern Farm House kitchen built in Milan Italy. Imported barn wood made and set in gun metal trays mixed with chalk board finish doors and steel framed wired glass upper cabinets. Industrial meets modern farm house
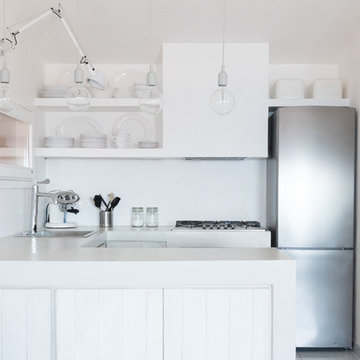
Photography©Giulia Mandetta
This is an example of a small transitional u-shaped open plan kitchen in Other with raised-panel cabinets, white cabinets, concrete benchtops, grey splashback, white appliances, a peninsula and a drop-in sink.
This is an example of a small transitional u-shaped open plan kitchen in Other with raised-panel cabinets, white cabinets, concrete benchtops, grey splashback, white appliances, a peninsula and a drop-in sink.
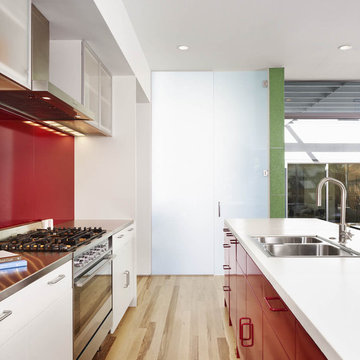
Photo: Casey Dunn
A colorful and lively kitchen with a colorful nod to the 50's.
This is an example of a modern galley kitchen in Austin with a drop-in sink, flat-panel cabinets, red cabinets, concrete benchtops, red splashback, metal splashback and stainless steel appliances.
This is an example of a modern galley kitchen in Austin with a drop-in sink, flat-panel cabinets, red cabinets, concrete benchtops, red splashback, metal splashback and stainless steel appliances.
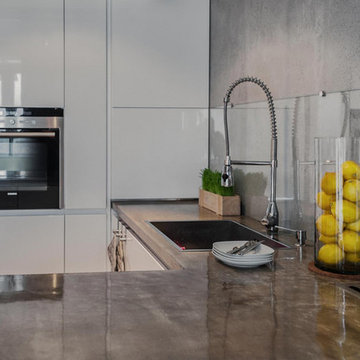
Кухня получилась функциональной не в ущерб эстетике.
Photo of a large contemporary u-shaped eat-in kitchen in Moscow with a drop-in sink, flat-panel cabinets, white cabinets, concrete benchtops, grey splashback, glass tile splashback, stainless steel appliances, concrete floors, a peninsula, grey floor and grey benchtop.
Photo of a large contemporary u-shaped eat-in kitchen in Moscow with a drop-in sink, flat-panel cabinets, white cabinets, concrete benchtops, grey splashback, glass tile splashback, stainless steel appliances, concrete floors, a peninsula, grey floor and grey benchtop.
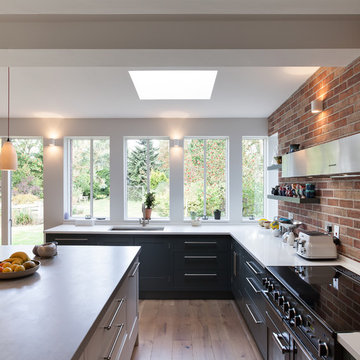
Peter Landers
Design ideas for a large contemporary l-shaped eat-in kitchen in London with a drop-in sink, flat-panel cabinets, grey cabinets, concrete benchtops, panelled appliances, medium hardwood floors and a peninsula.
Design ideas for a large contemporary l-shaped eat-in kitchen in London with a drop-in sink, flat-panel cabinets, grey cabinets, concrete benchtops, panelled appliances, medium hardwood floors and a peninsula.
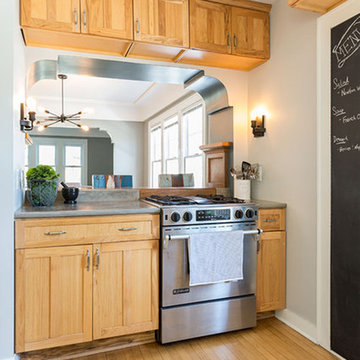
A Craftsman bungalow goes industrial. JZID injected an industrial feel in a classic Milwaukee area Craftsman bungalow by adding concrete counters and headboard, new lighting, paint and furniture.
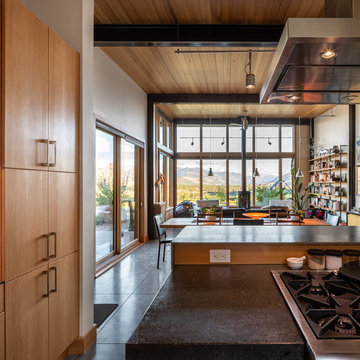
Photo of a mid-sized midcentury l-shaped open plan kitchen in Seattle with concrete floors, grey floor, a drop-in sink, flat-panel cabinets, light wood cabinets, concrete benchtops, stainless steel appliances, with island and black benchtop.
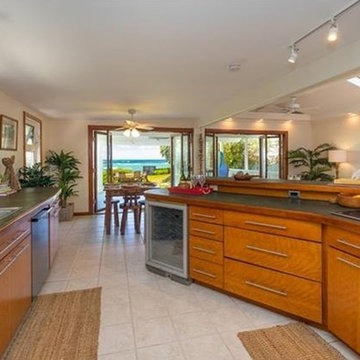
Open plan kitchen, with custom made cherry cabinets. Stained concrete countertops with solid Cherry edging. Teak doors open out to beachfront
Inspiration for a mid-sized contemporary kitchen in Hawaii with a drop-in sink, flat-panel cabinets, medium wood cabinets, concrete benchtops, stainless steel appliances, porcelain floors, no island and beige floor.
Inspiration for a mid-sized contemporary kitchen in Hawaii with a drop-in sink, flat-panel cabinets, medium wood cabinets, concrete benchtops, stainless steel appliances, porcelain floors, no island and beige floor.
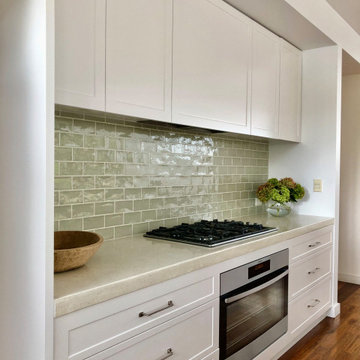
This tired kitchen was updated with new paint, cabinetry, appliances and splashback tiles. It's been transformed into a calm and serene space with loads of additional storage including deep drawers for this small family that loves to cook. The subtle green cabinetry is soothing and modern, yet classic and timeless.
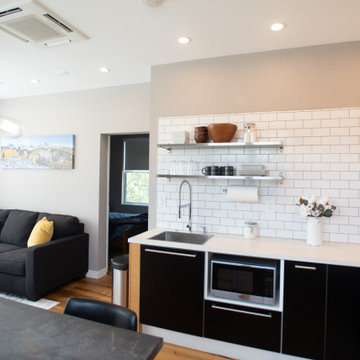
Design ideas for a small modern l-shaped open plan kitchen in Denver with a drop-in sink, flat-panel cabinets, black cabinets, concrete benchtops, white splashback, ceramic splashback, stainless steel appliances, light hardwood floors, with island and white benchtop.
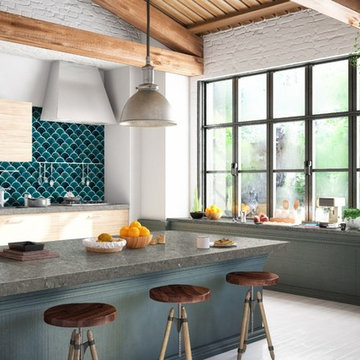
Backsplash Tile: Azul Scallop
Photo of a modern l-shaped open plan kitchen in Orange County with a drop-in sink, flat-panel cabinets, light wood cabinets, concrete benchtops, blue splashback, ceramic splashback, stainless steel appliances, light hardwood floors, with island, grey floor and grey benchtop.
Photo of a modern l-shaped open plan kitchen in Orange County with a drop-in sink, flat-panel cabinets, light wood cabinets, concrete benchtops, blue splashback, ceramic splashback, stainless steel appliances, light hardwood floors, with island, grey floor and grey benchtop.
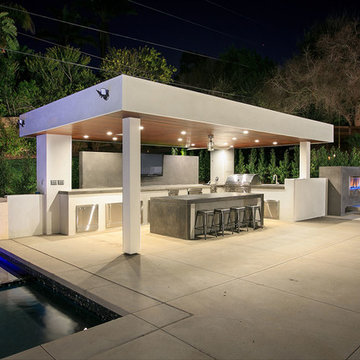
Plenty of bar seating for the outdoor kitchen will keep the cook company as guests sip on their drinks.
Inspiration for a large contemporary l-shaped eat-in kitchen in San Diego with a drop-in sink, stainless steel cabinets, concrete benchtops, stainless steel appliances, concrete floors, with island and grey floor.
Inspiration for a large contemporary l-shaped eat-in kitchen in San Diego with a drop-in sink, stainless steel cabinets, concrete benchtops, stainless steel appliances, concrete floors, with island and grey floor.
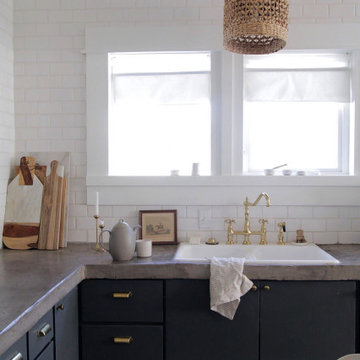
We love the concrete counters in this kitchen! Bridge Faucet SKU: KS1272TXBS ; Disposal Flange: BS3002 Photo by Lindy Dodge
Inspiration for an eclectic l-shaped kitchen in Los Angeles with flat-panel cabinets, a drop-in sink, blue cabinets, concrete benchtops and grey benchtop.
Inspiration for an eclectic l-shaped kitchen in Los Angeles with flat-panel cabinets, a drop-in sink, blue cabinets, concrete benchtops and grey benchtop.
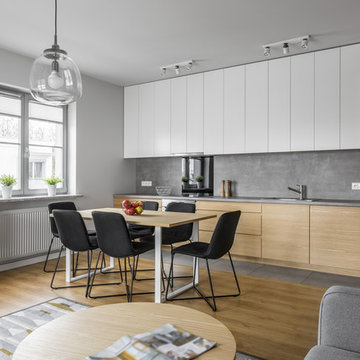
Design ideas for a mid-sized contemporary single-wall open plan kitchen in Atlanta with a drop-in sink, flat-panel cabinets, light wood cabinets, concrete benchtops, grey splashback, cement tile splashback, light hardwood floors, no island, brown floor and grey benchtop.
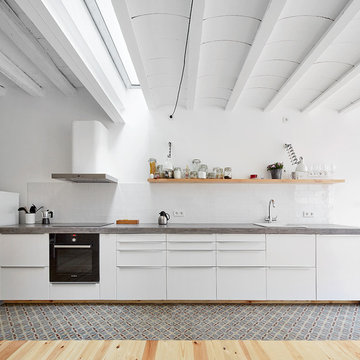
Fotográfo: José Hevia
Inspiration for a mid-sized scandinavian single-wall open plan kitchen in Other with a drop-in sink, flat-panel cabinets, white cabinets, concrete benchtops, white splashback, subway tile splashback, light hardwood floors, black appliances and no island.
Inspiration for a mid-sized scandinavian single-wall open plan kitchen in Other with a drop-in sink, flat-panel cabinets, white cabinets, concrete benchtops, white splashback, subway tile splashback, light hardwood floors, black appliances and no island.
Kitchen with a Drop-in Sink and Concrete Benchtops Design Ideas
6