Kitchen with a Drop-in Sink and Concrete Benchtops Design Ideas
Refine by:
Budget
Sort by:Popular Today
161 - 180 of 1,241 photos
Item 1 of 3
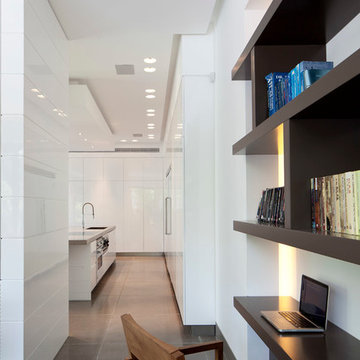
Amit Geron Photographer
Inspiration for a large modern l-shaped eat-in kitchen in Other with a drop-in sink, white cabinets, concrete benchtops, stainless steel appliances, limestone floors and with island.
Inspiration for a large modern l-shaped eat-in kitchen in Other with a drop-in sink, white cabinets, concrete benchtops, stainless steel appliances, limestone floors and with island.
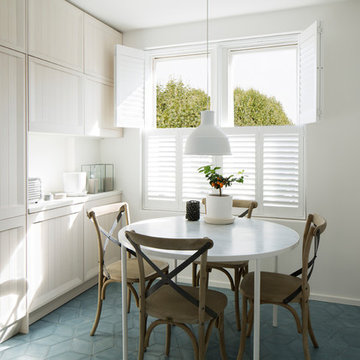
Full length Dinesen wooden floor planks of 5 meters long were brought inside through the window and fitted throughout the flat, except kitchen and bathrooms. Kitchen floor was tiled with beautiful blue Moroccan cement tiles. Kitchen itself was designed in light washed wood and imported from Spain. In order to gain more storage space some of the kitchen units were fitted inside of the existing chimney breast. Kitchen worktop was made in white concrete which worked well with rustic looking cement floor tiles.
photos by Richard Chivers
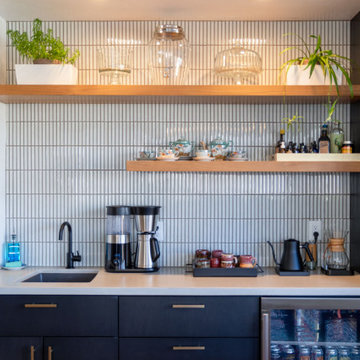
This kitchen and bathroom remodel was about introducing a modern look and sustainable comfortable materials to accommodate a busy and growing family of four. The choice of cork flooring was for durability and the warm tones that we could easily match in the cabinetry and brass hardware.
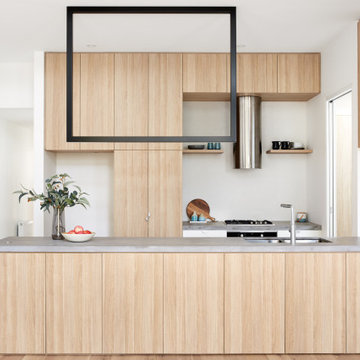
The black rectangular feature light fitting over the kitchen bench frames the various window shapes which contain portion of the external environment such as the sky, existing urban fabric and vegetation.
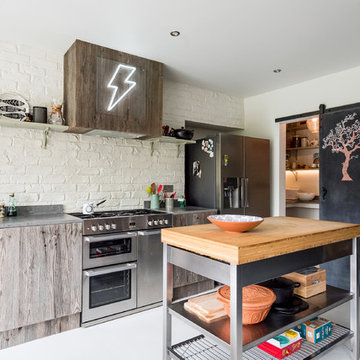
Mid-sized eclectic single-wall kitchen in London with a drop-in sink, flat-panel cabinets, concrete benchtops, stainless steel appliances, concrete floors, with island, grey benchtop, distressed cabinets, white splashback, brick splashback and white floor.
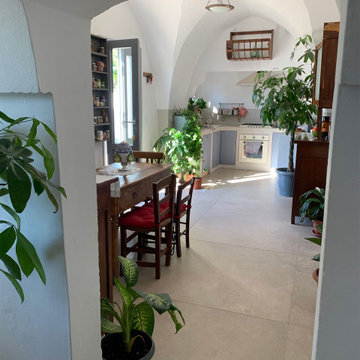
This is an example of a mediterranean u-shaped eat-in kitchen in Bari with a drop-in sink, flat-panel cabinets, turquoise cabinets, concrete benchtops, grey splashback, coloured appliances, porcelain floors, no island, grey floor, grey benchtop and vaulted.
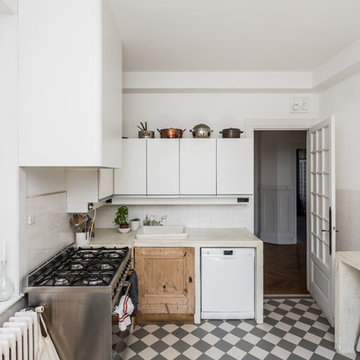
PICABEL par Jules Roeser
Design ideas for a mid-sized transitional l-shaped separate kitchen in Other with white cabinets, concrete benchtops, white splashback, ceramic splashback, a drop-in sink, flat-panel cabinets, stainless steel appliances and no island.
Design ideas for a mid-sized transitional l-shaped separate kitchen in Other with white cabinets, concrete benchtops, white splashback, ceramic splashback, a drop-in sink, flat-panel cabinets, stainless steel appliances and no island.
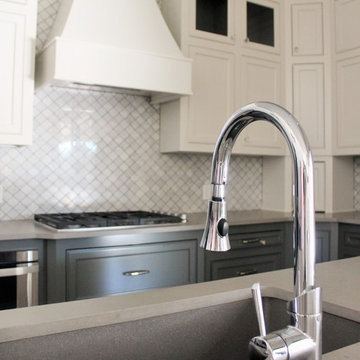
Photo of a large transitional u-shaped kitchen in Oklahoma City with a drop-in sink, recessed-panel cabinets, white cabinets, concrete benchtops, white splashback, stainless steel appliances, medium hardwood floors and with island.
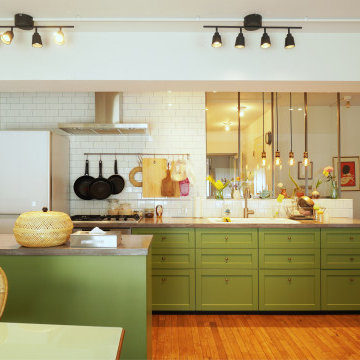
2020-11撮影 After Renovation
This is an example of a contemporary galley open plan kitchen in Tokyo Suburbs with a drop-in sink, shaker cabinets, green cabinets, concrete benchtops, white splashback, ceramic splashback, stainless steel appliances, medium hardwood floors, with island, brown floor, grey benchtop and exposed beam.
This is an example of a contemporary galley open plan kitchen in Tokyo Suburbs with a drop-in sink, shaker cabinets, green cabinets, concrete benchtops, white splashback, ceramic splashback, stainless steel appliances, medium hardwood floors, with island, brown floor, grey benchtop and exposed beam.
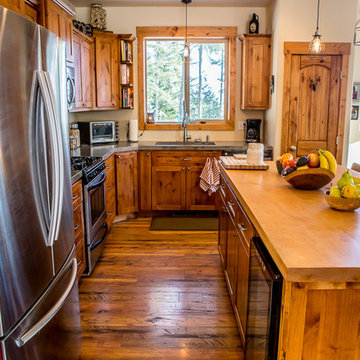
Marsha Lutz Photography, www.mlutzphoto.com
Small country l-shaped kitchen in Seattle with a drop-in sink, medium wood cabinets, concrete benchtops, stainless steel appliances, medium hardwood floors and with island.
Small country l-shaped kitchen in Seattle with a drop-in sink, medium wood cabinets, concrete benchtops, stainless steel appliances, medium hardwood floors and with island.
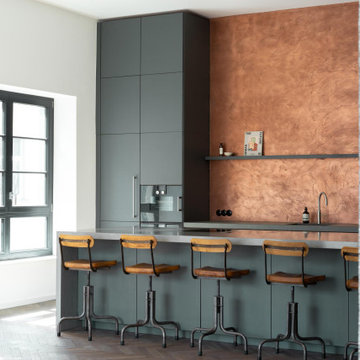
Die Materialien, Texturen und Oberflächen unterstreichen die Architektur des neu entwickelten Gebäudes. Moderne Annehmlichkeiten wurden mit ursprünglichen industriellen Merkmalen kombiniert. Eine Schienenbeleuchtung von Wever & Ducré im Galeriestil beleuchtet die offene Küche und den Wohnraum. Die Küchenschränke sind mit weichem Linoleum und einer dunklen Schieferplatte versehen. Die imposante 4 m lange Insel aus massivem Beton mit passenden Linoleumschränken darunter spiegelt die Rohbetonkomponenten des Innenraums wider.
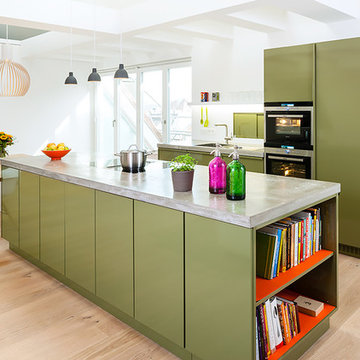
popstahl in Grüner Olive. An die Kochinsel mit Tip-On-Türen- und offenen Regalschränken seitlich schließt sich der Esstisch an. In der 60 mm Betonarbeitsplatte flächenbündig eingelassen der Dunstabzug BORA Professional kombiniert mit Induktionskochfeld. Foto: Georg Grainer
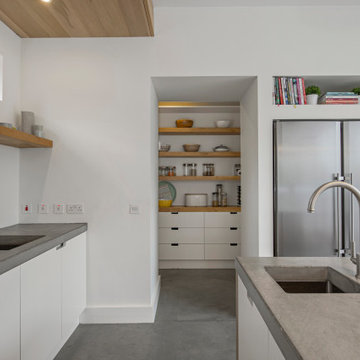
The kitchen is the hub of this family home.
A balanced mix of materials are chosen to compliment each other, exposed brickwork, timber clad ceiling, and the cast concrete central island grows out of the polished concrete floor. The walk in pantry is a key element of the functionality of the kitchen.
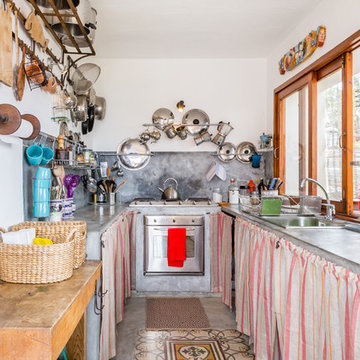
antonioprincipato.photo
Inspiration for a mid-sized mediterranean u-shaped separate kitchen in Other with a drop-in sink, open cabinets, concrete benchtops, grey splashback, stainless steel appliances, concrete floors, grey floor and no island.
Inspiration for a mid-sized mediterranean u-shaped separate kitchen in Other with a drop-in sink, open cabinets, concrete benchtops, grey splashback, stainless steel appliances, concrete floors, grey floor and no island.
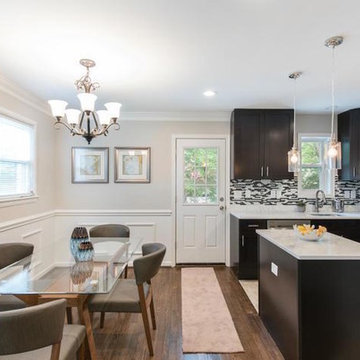
Design ideas for a small beach style l-shaped open plan kitchen in DC Metro with a drop-in sink, flat-panel cabinets, dark wood cabinets, concrete benchtops, black splashback, matchstick tile splashback, stainless steel appliances, medium hardwood floors, with island and brown floor.
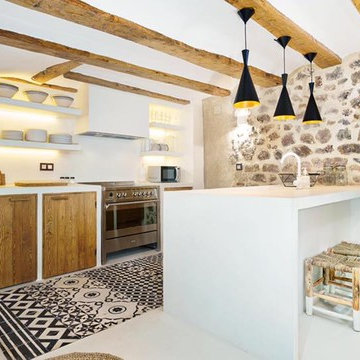
This is an example of a mid-sized mediterranean single-wall open plan kitchen in Valencia with a drop-in sink, recessed-panel cabinets, medium wood cabinets, concrete benchtops, white splashback, stainless steel appliances, concrete floors, with island and white floor.
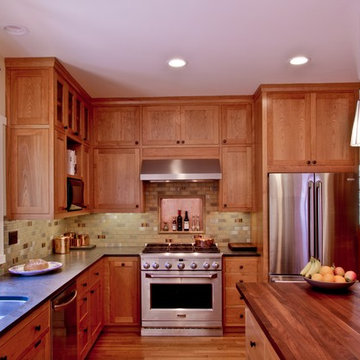
Kitchen remodel improved traffic flow and usability of cooking and dining areas, and updated appliances. Formerly a small bedroom and maid's quarters, the new location of the kitchen greatly improved indoor/outdoor to an outdoor patio.
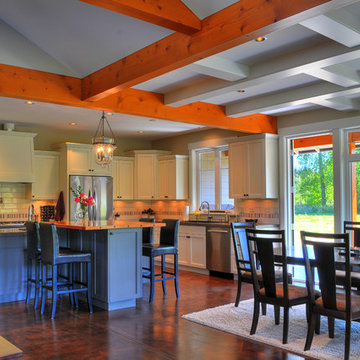
Open concept custom kitchen and dining room with soffited ceiling, exposed fir beams, acid washed concrete floors, 2 kitchen islands, concrete and butcher block countertops, and range with wall mounted pot filler faucet.
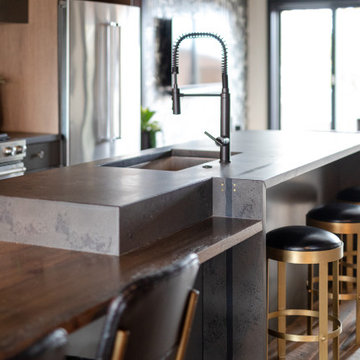
Photo of a mid-sized contemporary galley eat-in kitchen in Detroit with a drop-in sink, flat-panel cabinets, medium wood cabinets, concrete benchtops, black splashback, stainless steel appliances, dark hardwood floors, with island, brown floor and grey benchtop.
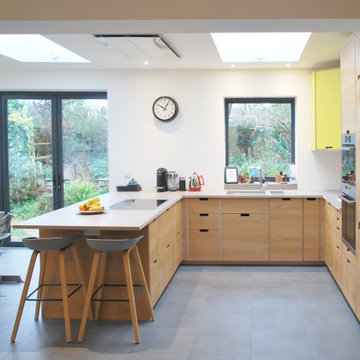
This kitchen space was designed with carefully positioned roof lights and aligning windows to maximise light quality and coherence throughout the space. This open plan modern style oak kitchen features incoperated breakfast bar and integrated appliances.
Kitchen with a Drop-in Sink and Concrete Benchtops Design Ideas
9