Kitchen with a Drop-in Sink and Dark Wood Cabinets Design Ideas
Refine by:
Budget
Sort by:Popular Today
81 - 100 of 7,121 photos
Item 1 of 3
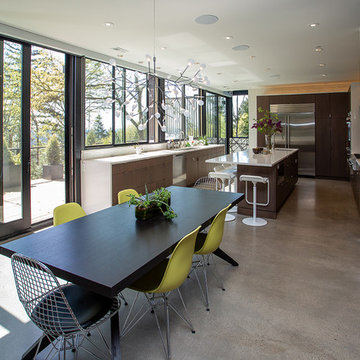
Modern custom kitchen with frameless cabinetry.
Photo of a mid-sized midcentury u-shaped eat-in kitchen in Portland with a drop-in sink, flat-panel cabinets, dark wood cabinets, panelled appliances, concrete floors, with island, grey floor and white benchtop.
Photo of a mid-sized midcentury u-shaped eat-in kitchen in Portland with a drop-in sink, flat-panel cabinets, dark wood cabinets, panelled appliances, concrete floors, with island, grey floor and white benchtop.
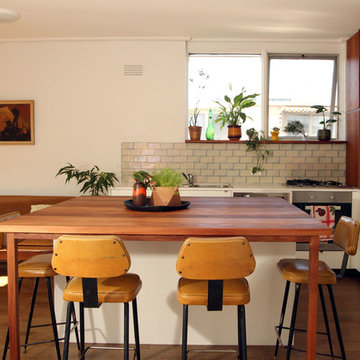
Photos by: Billy Horn
Photo of a small midcentury single-wall open plan kitchen in Melbourne with a drop-in sink, flat-panel cabinets, dark wood cabinets, quartz benchtops, white splashback, ceramic splashback, stainless steel appliances, dark hardwood floors and with island.
Photo of a small midcentury single-wall open plan kitchen in Melbourne with a drop-in sink, flat-panel cabinets, dark wood cabinets, quartz benchtops, white splashback, ceramic splashback, stainless steel appliances, dark hardwood floors and with island.
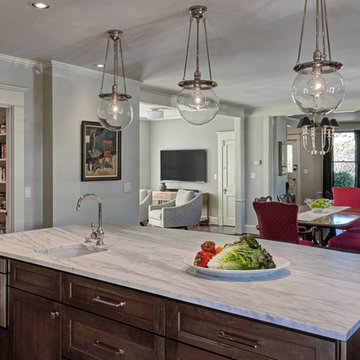
Dale Lang
Photo of a large traditional l-shaped eat-in kitchen in Seattle with a drop-in sink, shaker cabinets, dark wood cabinets, dark hardwood floors, with island, beige splashback, ceramic splashback, stainless steel appliances, marble benchtops, brown floor and white benchtop.
Photo of a large traditional l-shaped eat-in kitchen in Seattle with a drop-in sink, shaker cabinets, dark wood cabinets, dark hardwood floors, with island, beige splashback, ceramic splashback, stainless steel appliances, marble benchtops, brown floor and white benchtop.
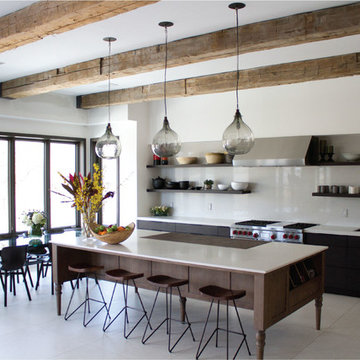
Contemporary single-wall eat-in kitchen in London with a drop-in sink, open cabinets, dark wood cabinets, grey splashback, stone slab splashback and stainless steel appliances.
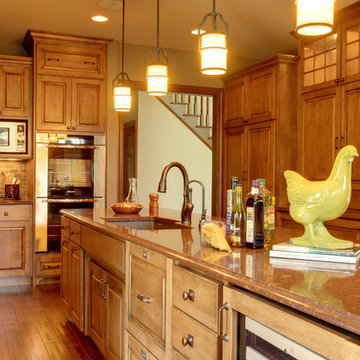
Greg Miller
Photo of a large mediterranean u-shaped eat-in kitchen in Columbus with a drop-in sink, raised-panel cabinets, dark wood cabinets, quartz benchtops, stainless steel appliances, dark hardwood floors, with island and brown floor.
Photo of a large mediterranean u-shaped eat-in kitchen in Columbus with a drop-in sink, raised-panel cabinets, dark wood cabinets, quartz benchtops, stainless steel appliances, dark hardwood floors, with island and brown floor.
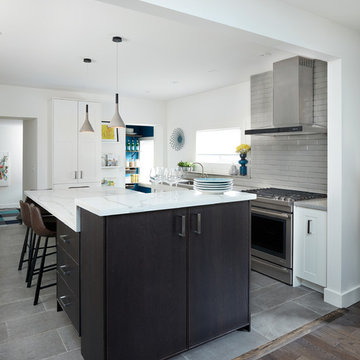
Kim Jeffery - Photographer
Contemporary kitchen in Toronto with a drop-in sink, shaker cabinets, dark wood cabinets, quartz benchtops, grey splashback, porcelain splashback, stainless steel appliances, slate floors, with island and grey floor.
Contemporary kitchen in Toronto with a drop-in sink, shaker cabinets, dark wood cabinets, quartz benchtops, grey splashback, porcelain splashback, stainless steel appliances, slate floors, with island and grey floor.
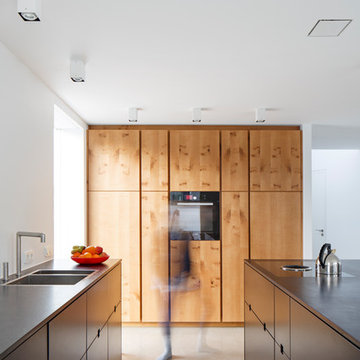
Frank Schoepgens Fotographie
Contemporary galley open plan kitchen in Cologne with a drop-in sink, flat-panel cabinets, dark wood cabinets, quartzite benchtops, white splashback, timber splashback, terrazzo floors, with island and grey floor.
Contemporary galley open plan kitchen in Cologne with a drop-in sink, flat-panel cabinets, dark wood cabinets, quartzite benchtops, white splashback, timber splashback, terrazzo floors, with island and grey floor.
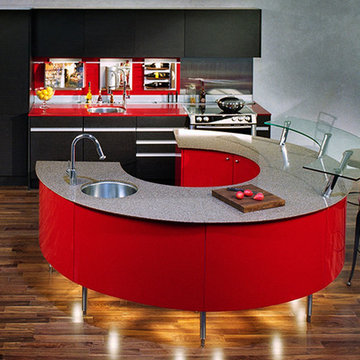
Mid-sized modern u-shaped eat-in kitchen in New York with a drop-in sink, flat-panel cabinets, dark wood cabinets, quartz benchtops, red splashback, glass tile splashback, stainless steel appliances, medium hardwood floors and with island.
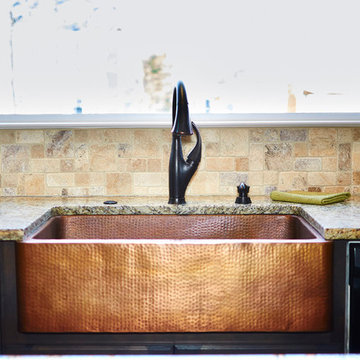
Photo of an eclectic kitchen in Other with a drop-in sink, dark wood cabinets, granite benchtops, stainless steel appliances, medium hardwood floors and with island.
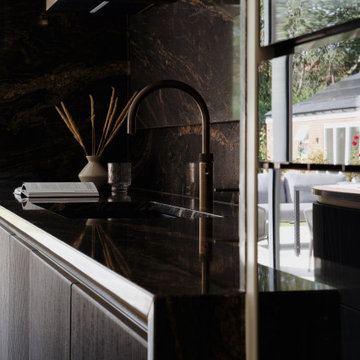
This is an example of an expansive contemporary l-shaped eat-in kitchen in London with a drop-in sink, beaded inset cabinets, dark wood cabinets, granite benchtops, black appliances, porcelain floors, with island, white floor and black benchtop.
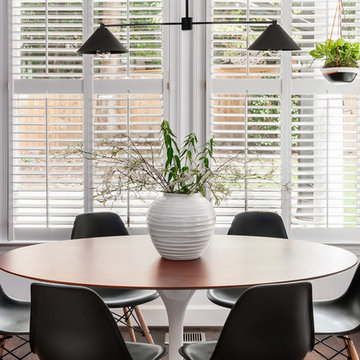
Replaced a large square dining room table to a sleek oval mid-century tulip one.
Design ideas for a mid-sized modern single-wall eat-in kitchen in Atlanta with with island, a drop-in sink, dark wood cabinets, quartzite benchtops, white splashback, ceramic splashback, stainless steel appliances, dark hardwood floors, brown floor, white benchtop and shaker cabinets.
Design ideas for a mid-sized modern single-wall eat-in kitchen in Atlanta with with island, a drop-in sink, dark wood cabinets, quartzite benchtops, white splashback, ceramic splashback, stainless steel appliances, dark hardwood floors, brown floor, white benchtop and shaker cabinets.
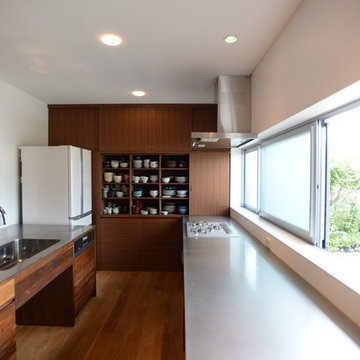
Shusaku Matsuda & Associates, Architects
Expansive modern u-shaped eat-in kitchen in Other with a drop-in sink, open cabinets, dark wood cabinets, stainless steel benchtops, white splashback, stainless steel appliances, light hardwood floors and multiple islands.
Expansive modern u-shaped eat-in kitchen in Other with a drop-in sink, open cabinets, dark wood cabinets, stainless steel benchtops, white splashback, stainless steel appliances, light hardwood floors and multiple islands.
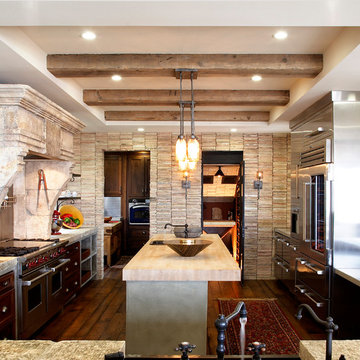
Images provided by 'Ancient Surfaces'
Product name: Antique Biblical Stone Flooring
Contacts: (212) 461-0245
Email: Sales@ancientsurfaces.com
Website: www.AncientSurfaces.com
Antique reclaimed Limestone flooring pavers unique in its blend and authenticity and rare in it's hardness and beauty.
With every footstep you take on those pavers you travel through a time portal of sorts, connecting you with past generations that have walked and lived their lives on top of it for centuries.
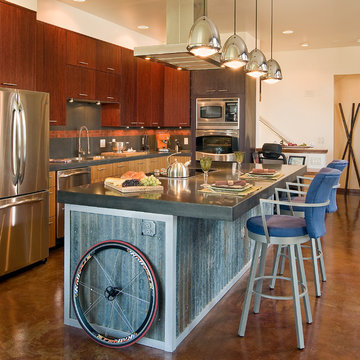
Photography by Daniel O'Connor Photography www.danieloconnorphoto.com
Design ideas for an industrial l-shaped eat-in kitchen in Denver with a drop-in sink, flat-panel cabinets, dark wood cabinets, concrete benchtops, multi-coloured splashback, stainless steel appliances and ceramic splashback.
Design ideas for an industrial l-shaped eat-in kitchen in Denver with a drop-in sink, flat-panel cabinets, dark wood cabinets, concrete benchtops, multi-coloured splashback, stainless steel appliances and ceramic splashback.
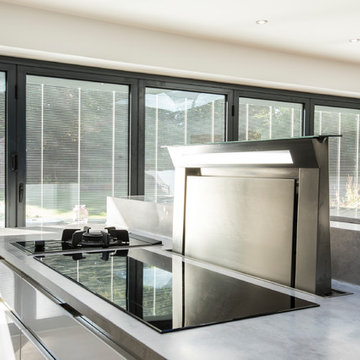
A new sleek, energy efficient kitchen was wanted for a passionate foodie. This new kitchen maximises natural light to create a bright and spacious environment to indulge the client’s love of all things culinary. A dynamic range of high-tech appliances coupled with sleek design, creates a seamless flow between different elements of the kitchen, lending a unique atmosphere to indulge the senses.
Working with the client, we created a design that contrasts the Mackintosh Gladstone Oak woodgrain-effect range with the Metrica Gloss in cashmere/white, featuring handle-less stainless steel trim. We completed the look with Wharf Composite worktops in “Storm” colour, including slab ends for the breakfast bar. This creates an elegant space with an atmospheric flare. The flush-fit spotlights below the back units provide extra lighting for the worktops and produce a diffuse light for a more relaxing atmosphere when needed.
With its range of high tech appliances and dynamic use of workspace, the client’s passion for food is evident throughout the kitchen. They made a special request for Siemens ovens – including a steam oven, compact microwave, full steam oven, and warming draws – which you can see nestled in the bank of Mackintosh woodgrain-effect cupboards.
In front of the breakfast bar, the kitchen island offers a range of cooking solutions. Next, to the Miele panoramic induction hob, you can see the Neff Wok burner; both benefit from the state-of-the-art Falmec downdraft extractor, which emerges from the Island at the touch of a button and keeps smoke and steam contained and away from the rest of the kitchen. The Kohler ice trough completes the luxury character of the kitchen island.
The stainless steel 1810 Axix sink is the main feature of the backmost worktop and creates a flawless seam between different elements of design. The Quooker Flex tap in brushed steel is both elegant and practical, providing boiling water on demand. To the right of the sink, and by special request, are the Fisher and Paykel dish drawers. This space-efficient dishwasher has two independent drawers for added convenience. Rated A++, this appliance – as well as the Quooker – helps keep energy consumption to a minimum in this energy-efficient kitchen.
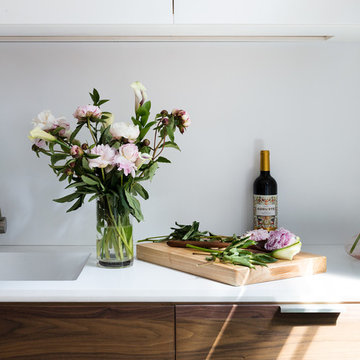
Townhouse parlor with restored original details. Historic gut renovation in landmarked two family Brooklyn home.
©Nicholas Calcott
Inspiration for a small transitional single-wall eat-in kitchen in New York with a drop-in sink, flat-panel cabinets, dark wood cabinets, solid surface benchtops, white splashback, stainless steel appliances, light hardwood floors, no island, beige floor and white benchtop.
Inspiration for a small transitional single-wall eat-in kitchen in New York with a drop-in sink, flat-panel cabinets, dark wood cabinets, solid surface benchtops, white splashback, stainless steel appliances, light hardwood floors, no island, beige floor and white benchtop.
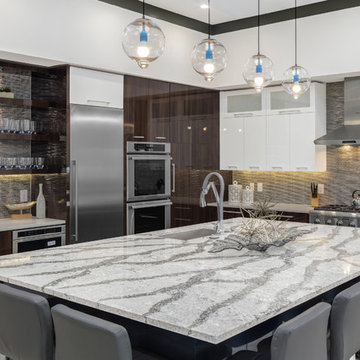
This close up of the kitchen showcases the custom made cabinets in a dark espresso, high gloss white and dark blue on the island. The large island, glass mosaic backsplash and stainless steel appliances make this kitchen one of a kind.
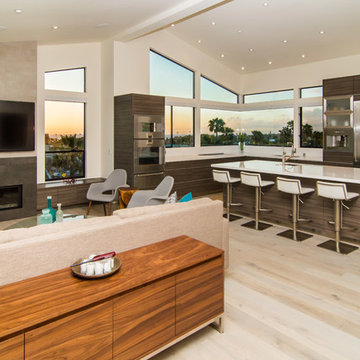
A view of the great room concept on the second floor. The home is a reverse plan with all the living space on the second floor which takes advantages of the superior ocean views.
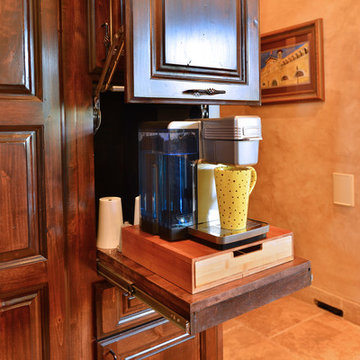
Cindy Kelleher
Photo of a large mediterranean l-shaped open plan kitchen in Austin with a drop-in sink, raised-panel cabinets, dark wood cabinets, granite benchtops, beige splashback, stone tile splashback, stainless steel appliances, travertine floors and with island.
Photo of a large mediterranean l-shaped open plan kitchen in Austin with a drop-in sink, raised-panel cabinets, dark wood cabinets, granite benchtops, beige splashback, stone tile splashback, stainless steel appliances, travertine floors and with island.
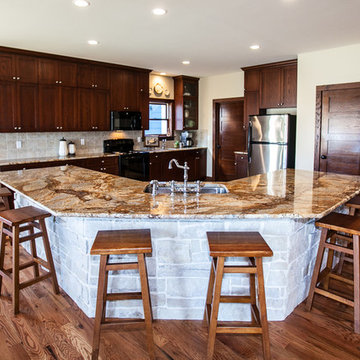
Hibbs Homes
This is an example of a mid-sized arts and crafts u-shaped open plan kitchen in St Louis with a drop-in sink, shaker cabinets, dark wood cabinets, porcelain splashback, medium hardwood floors and with island.
This is an example of a mid-sized arts and crafts u-shaped open plan kitchen in St Louis with a drop-in sink, shaker cabinets, dark wood cabinets, porcelain splashback, medium hardwood floors and with island.
Kitchen with a Drop-in Sink and Dark Wood Cabinets Design Ideas
5