Kitchen with a Drop-in Sink and Dark Wood Cabinets Design Ideas
Sort by:Popular Today
101 - 120 of 7,121 photos
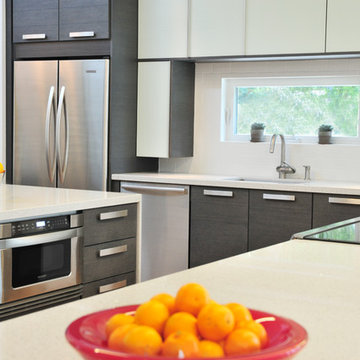
This is an example of a mid-sized contemporary single-wall eat-in kitchen in Tampa with a drop-in sink, glass-front cabinets, dark wood cabinets, granite benchtops, white splashback, subway tile splashback, stainless steel appliances, light hardwood floors and with island.
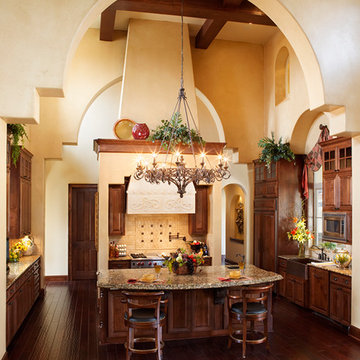
Coles Hairston
Inspiration for an expansive mediterranean u-shaped eat-in kitchen in Austin with a drop-in sink, dark wood cabinets, granite benchtops, stainless steel appliances, dark hardwood floors and with island.
Inspiration for an expansive mediterranean u-shaped eat-in kitchen in Austin with a drop-in sink, dark wood cabinets, granite benchtops, stainless steel appliances, dark hardwood floors and with island.
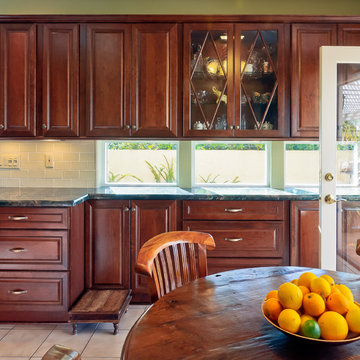
William Kloetzer Photographer
Design ideas for a mid-sized traditional galley open plan kitchen in San Diego with raised-panel cabinets, dark wood cabinets, beige splashback, subway tile splashback, a drop-in sink, marble benchtops, stainless steel appliances, porcelain floors, no island and beige floor.
Design ideas for a mid-sized traditional galley open plan kitchen in San Diego with raised-panel cabinets, dark wood cabinets, beige splashback, subway tile splashback, a drop-in sink, marble benchtops, stainless steel appliances, porcelain floors, no island and beige floor.

We following all the phase from the initial sketch to the installation.
The kitchen has been design in London and manufactured in Italy.
Materials:
Wood veneer,
Wood lacquered
Metal.
Glass.
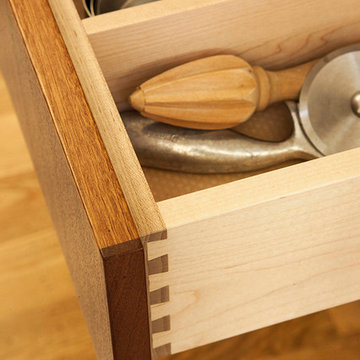
Photos by Langdon Clay
This is an example of a large transitional single-wall eat-in kitchen in San Francisco with a drop-in sink, flat-panel cabinets, dark wood cabinets, solid surface benchtops, grey splashback, subway tile splashback, stainless steel appliances, medium hardwood floors and a peninsula.
This is an example of a large transitional single-wall eat-in kitchen in San Francisco with a drop-in sink, flat-panel cabinets, dark wood cabinets, solid surface benchtops, grey splashback, subway tile splashback, stainless steel appliances, medium hardwood floors and a peninsula.
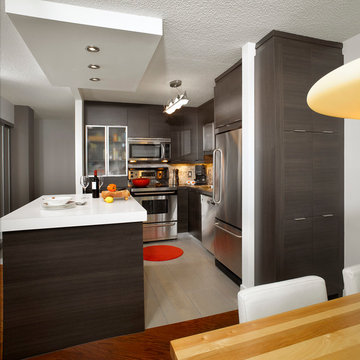
Armoires de cuisine en mélamine
Collection : Les Mélamines
Modèle de portes : Moderne
Couleur des portes : Très Chic
Comptoir : Quartz
Melamine Kitchen Cabinets
Collection : Les Mélamines
Door model : Modern
Door color : Très Chic
Counter: Quartzite
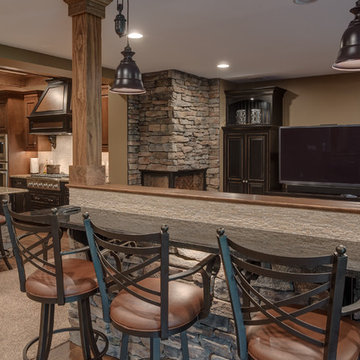
This is an example of a mid-sized traditional galley eat-in kitchen in Other with medium hardwood floors, a drop-in sink, beaded inset cabinets, dark wood cabinets, granite benchtops, beige splashback, stone slab splashback, stainless steel appliances and with island.
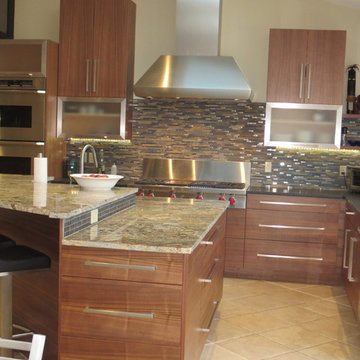
Design ideas for a mid-sized modern l-shaped eat-in kitchen in New York with a drop-in sink, flat-panel cabinets, dark wood cabinets, granite benchtops, multi-coloured splashback, matchstick tile splashback, stainless steel appliances, ceramic floors and with island.
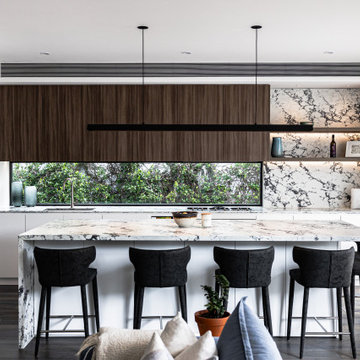
This sleek modern kitchen features NAVurban “Clifton Hill” doors, panels and floating shelves with a stunning LED aluminum extrusion. The rich flooring used to create warmth throughout the home was Colchester Smooth
/ European Oak. A butlers pantry added for the ultimate use of space.
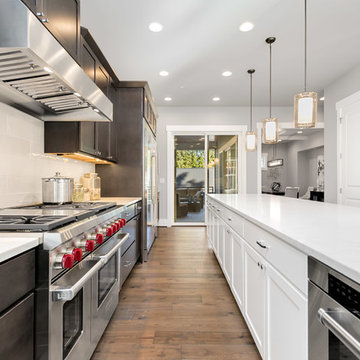
Inspiration for a large arts and crafts l-shaped eat-in kitchen in Seattle with a drop-in sink, recessed-panel cabinets, dark wood cabinets, quartz benchtops, white splashback, ceramic splashback, stainless steel appliances, medium hardwood floors, with island, brown floor and white benchtop.
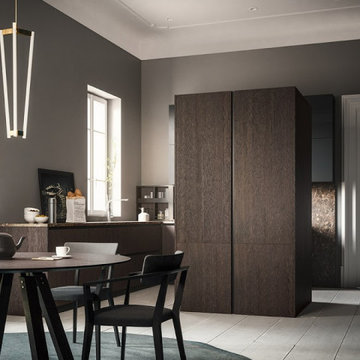
Wood veneers makes stunning statement in your home & kitchen.
This is an example of a mid-sized modern galley eat-in kitchen in Austin with a drop-in sink, flat-panel cabinets, dark wood cabinets, solid surface benchtops, brown splashback, stainless steel appliances, concrete floors, with island, grey floor and white benchtop.
This is an example of a mid-sized modern galley eat-in kitchen in Austin with a drop-in sink, flat-panel cabinets, dark wood cabinets, solid surface benchtops, brown splashback, stainless steel appliances, concrete floors, with island, grey floor and white benchtop.
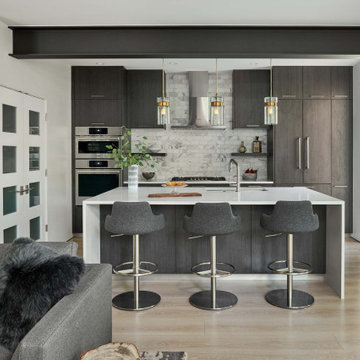
Inspiration for a mid-sized contemporary l-shaped open plan kitchen in Denver with a drop-in sink, flat-panel cabinets, dark wood cabinets, quartz benchtops, grey splashback, subway tile splashback, stainless steel appliances, light hardwood floors, with island, brown floor and white benchtop.
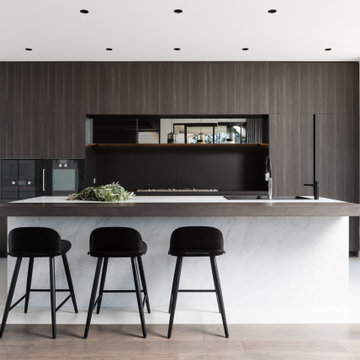
Photo of a contemporary kitchen in Sydney with a drop-in sink, flat-panel cabinets, dark wood cabinets, black appliances, with island and white floor.
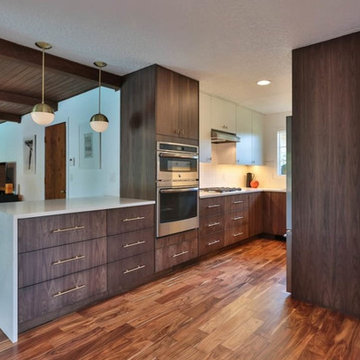
It was a fairly small footprint and we didn’t have the budget to move anything around, meaning the sink and appliance locations needed to remain. It made the design limiting but once it was all done we absolutely loved it. Another challenge was making the small space bright. With the white upper cabinets, white tile and countertops, and recessed lighting, the whole space ended up much brighter than we expected.
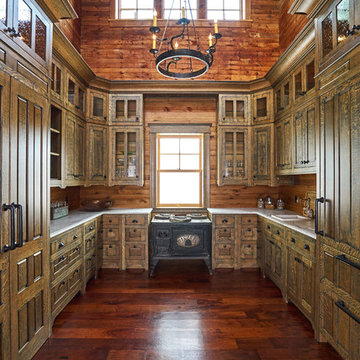
Country u-shaped kitchen in New York with a drop-in sink, raised-panel cabinets, dark wood cabinets, panelled appliances, dark hardwood floors, no island, brown floor and white benchtop.
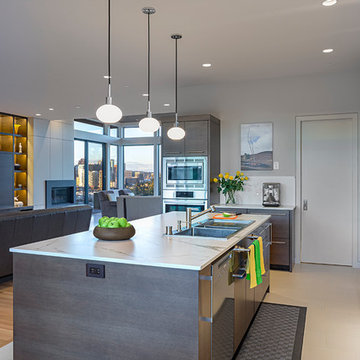
Photography by Ed Sozinho © Sozinho Imagery http://sozinhoimagery.com
Large modern l-shaped kitchen in Seattle with a drop-in sink, flat-panel cabinets, dark wood cabinets, quartzite benchtops, white splashback, stone slab splashback, panelled appliances, porcelain floors, with island, beige floor and white benchtop.
Large modern l-shaped kitchen in Seattle with a drop-in sink, flat-panel cabinets, dark wood cabinets, quartzite benchtops, white splashback, stone slab splashback, panelled appliances, porcelain floors, with island, beige floor and white benchtop.
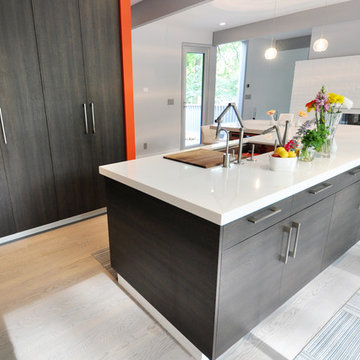
The Lincoln House is a residence in Rye Brook, NY. The project consisted of a complete gut renovation to a landmark home designed and built by architect Wilson Garces, a student of Mies van der Rohe, in 1961.
The post and beam, mid-century modern house, had great bones and a super solid foundation integrated into the existing bedrock, but needed many updates in order to make it 21st-century modern and sustainable. All single pane glass panels were replaced with insulated units that consisted of two layers of tempered glass with low-e coating. New Runtal baseboard radiators were installed throughout the house along with ductless Mitsubishi City-Multi units, concealed in cabinetry, for air-conditioning and supplemental heat. All electrical systems were updated and LED recessed lighting was used to lower utility costs and create an overall general lighting, which was accented by warmer-toned sconces and pendants throughout. The roof was replaced and pitched to new interior roof drains, re-routed to irrigate newly planted ground cover. All insulation was replaced with spray-in foam to seal the house from air infiltration and to create a boundary to deter insects.
Aside from making the house more sustainable, it was also made more modern by reconfiguring and updating all bathroom fixtures and finishes. The kitchen was expanded into the previous dining area to take advantage of the continuous views along the back of the house. All appliances were updated and a double chef sink was created to make cooking and cleaning more enjoyable. The mid-century modern home is now a 21st century modern home, and it made the transition beautifully!
Photographed by: Maegan Walton
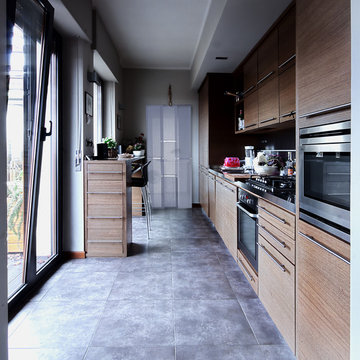
2013 - © Daniela Bortolato Fotografa
Design ideas for a mid-sized contemporary galley separate kitchen in Turin with a drop-in sink, flat-panel cabinets, dark wood cabinets, stainless steel benchtops, mirror splashback, stainless steel appliances, porcelain floors and no island.
Design ideas for a mid-sized contemporary galley separate kitchen in Turin with a drop-in sink, flat-panel cabinets, dark wood cabinets, stainless steel benchtops, mirror splashback, stainless steel appliances, porcelain floors and no island.
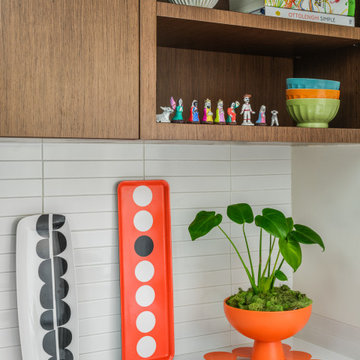
• Full Kitchen Renovation
• General Contractor: Area Construction
• Custom casework - Natural American Walnut Veneer
• Decorative Accessory Styling
• Backsplash tile - Heath Tile
• Countertop - Diresco
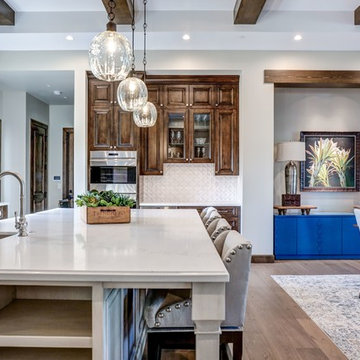
Casual Eclectic Elegance defines this 4900 SF Scottsdale home that is centered around a pyramid shaped Great Room ceiling. The clean contemporary lines are complimented by natural wood ceilings and subtle hidden soffit lighting throughout. This one-acre estate has something for everyone including a lap pool, game room and an exercise room.
Kitchen with a Drop-in Sink and Dark Wood Cabinets Design Ideas
6