Kitchen with a Drop-in Sink and Multi-Coloured Floor Design Ideas
Refine by:
Budget
Sort by:Popular Today
61 - 80 of 1,786 photos
Item 1 of 3
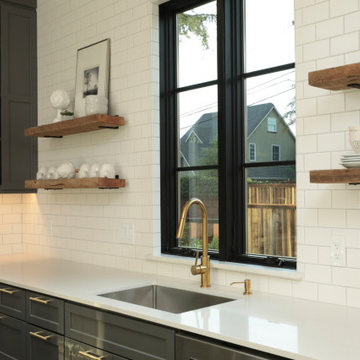
This is an example of a mid-sized transitional l-shaped eat-in kitchen in San Francisco with a drop-in sink, recessed-panel cabinets, grey cabinets, quartz benchtops, white splashback, subway tile splashback, stainless steel appliances, light hardwood floors, with island, multi-coloured floor, white benchtop and recessed.
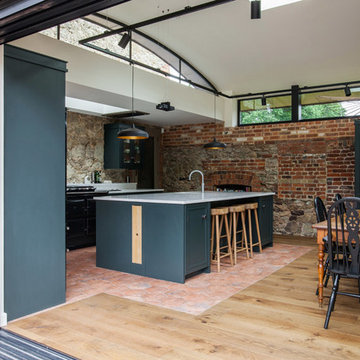
With a busy working lifestyle and two small children, Burlanes worked closely with the home owners to transform a number of rooms in their home, to not only suit the needs of family life, but to give the wonderful building a new lease of life, whilst in keeping with the stunning historical features and characteristics of the incredible Oast House.
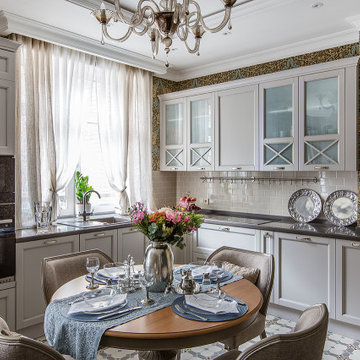
Photo of a traditional l-shaped eat-in kitchen in Moscow with a drop-in sink, recessed-panel cabinets, grey cabinets, grey splashback, stainless steel appliances, no island, multi-coloured floor, grey benchtop and window splashback.
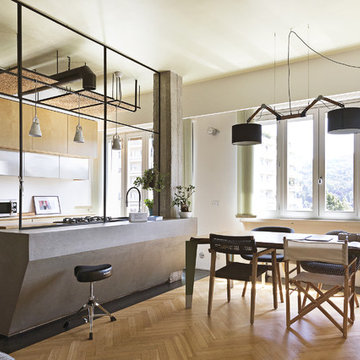
© Lorusso Nicola Images
Photo of a large industrial galley eat-in kitchen in Turin with light hardwood floors, multi-coloured floor, a drop-in sink, flat-panel cabinets, light wood cabinets, stainless steel appliances, with island and grey benchtop.
Photo of a large industrial galley eat-in kitchen in Turin with light hardwood floors, multi-coloured floor, a drop-in sink, flat-panel cabinets, light wood cabinets, stainless steel appliances, with island and grey benchtop.
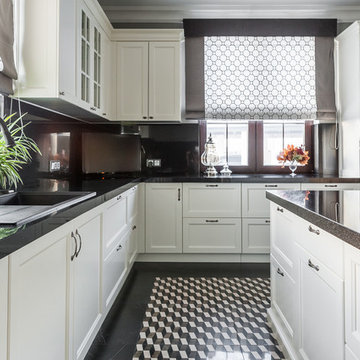
Наталья Горбунова
Photo of a traditional u-shaped separate kitchen in Other with a drop-in sink, shaker cabinets, white cabinets, black splashback, stainless steel appliances, with island and multi-coloured floor.
Photo of a traditional u-shaped separate kitchen in Other with a drop-in sink, shaker cabinets, white cabinets, black splashback, stainless steel appliances, with island and multi-coloured floor.

We provide a wide range of designs and colors for cabinets, fixtures, tiles, and appliances from which you can opt for one best suited for your vision and budget. Our team uses the space available optimally choosing the best layout for your cabinets and appliances. We will upgrade your cabinets to enhance your storage capacity and function. We provide several flooring options for you to select from, whether it is stone, tiles, or hardwood. You will be spoiled with choices for countertop designs that include granite, natural stone, and other materials that suit your preferences. We will ensure that each corner of your kitchen space is well-ventilated and receives sufficient lighting. We will even install skylights to provide you with natural sunlight to help reduce your electricity bills as well as install appliances and devices that are energy-efficient and use the latest technology available.
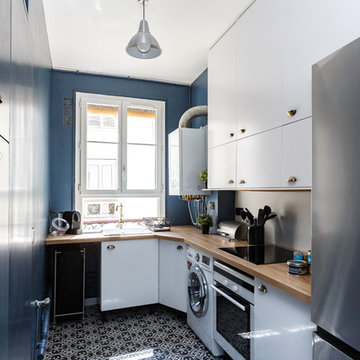
Inspiration for a contemporary galley separate kitchen in Paris with a drop-in sink, flat-panel cabinets, blue cabinets, wood benchtops, beige splashback, stainless steel appliances, no island, multi-coloured floor and beige benchtop.
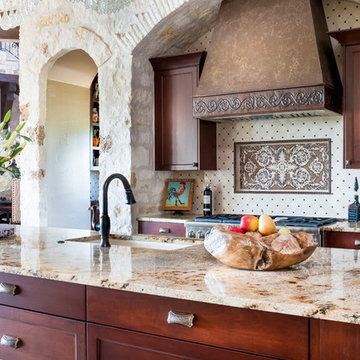
Kitchen Island Waterfront Texas Tuscan Villa by Zbranek and Holt Custom Homes, Austin and Horseshoe Bay Custom Home Builders
Photo of an expansive mediterranean galley kitchen pantry in Austin with a drop-in sink, recessed-panel cabinets, dark wood cabinets, granite benchtops, multi-coloured splashback, ceramic splashback, stainless steel appliances, travertine floors, multiple islands and multi-coloured floor.
Photo of an expansive mediterranean galley kitchen pantry in Austin with a drop-in sink, recessed-panel cabinets, dark wood cabinets, granite benchtops, multi-coloured splashback, ceramic splashback, stainless steel appliances, travertine floors, multiple islands and multi-coloured floor.
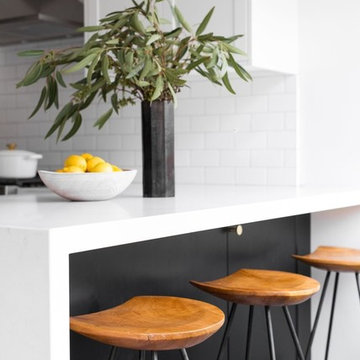
Photo of a mid-sized transitional l-shaped separate kitchen in Salt Lake City with a drop-in sink, white cabinets, white splashback, subway tile splashback, stainless steel appliances, cement tiles and multi-coloured floor.
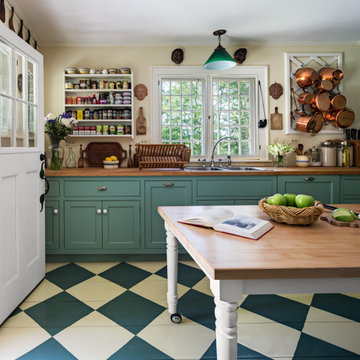
Our client, with whom we had worked on a number of projects over the years, enlisted our help in transforming her family’s beloved but deteriorating rustic summer retreat, built by her grandparents in the mid-1920’s, into a house that would be livable year-‘round. It had served the family well but needed to be renewed for the decades to come without losing the flavor and patina they were attached to.
The house was designed by Ruth Adams, a rare female architect of the day, who also designed in a similar vein a nearby summer colony of Vassar faculty and alumnae.
To make Treetop habitable throughout the year, the whole house had to be gutted and insulated. The raw homosote interior wall finishes were replaced with plaster, but all the wood trim was retained and reused, as were all old doors and hardware. The old single-glazed casement windows were restored, and removable storm panels fitted into the existing in-swinging screen frames. New windows were made to match the old ones where new windows were added. This approach was inherently sustainable, making the house energy-efficient while preserving most of the original fabric.
Changes to the original design were as seamless as possible, compatible with and enhancing the old character. Some plan modifications were made, and some windows moved around. The existing cave-like recessed entry porch was enclosed as a new book-lined entry hall and a new entry porch added, using posts made from an oak tree on the site.
The kitchen and bathrooms are entirely new but in the spirit of the place. All the bookshelves are new.
A thoroughly ramshackle garage couldn’t be saved, and we replaced it with a new one built in a compatible style, with a studio above for our client, who is a writer.
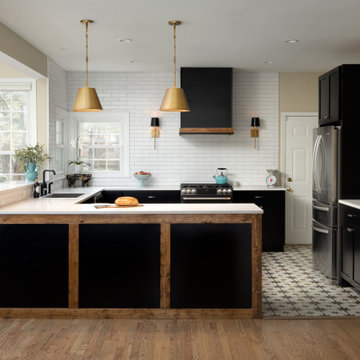
This client came to us with a very clear vision of what she wanted, but she needed help to refine and execute the design. At our first meeting she described her style as somewhere between modern rustic and ‘granny chic’ – she likes cozy spaces with nods to the past, but also wanted to blend that with the more contemporary tastes of her husband and children. Functionally, the old layout was less than ideal with an oddly placed 3-sided fireplace and angled island creating traffic jams in and around the kitchen. By creating a U-shaped layout, we clearly defined the chef’s domain and created a circulation path that limits disruptions in the heart of the kitchen. While still an open concept, the black cabinets, bar height counter and change in flooring all add definition to the space. The vintage inspired black and white tile is a nod to the past while the black stainless range and matte black faucet are unmistakably modern.
High on our client’s wish list was eliminating upper cabinets and keeping the countertops clear. In order to achieve this, we needed to ensure there was ample room in the base cabinets and reconfigured pantry for items typically stored above. The full height tile backsplash evokes exposed brick and serves as the backdrop for the custom wood-clad hood and decorative brass sconces – a perfect blend of rustic, modern and chic. Black and brass elements are repeated throughout the main floor in new hardware, lighting, and open shelves as well as the owners’ curated collection of family heirlooms and furnishings. In addition to renovating the kitchen, we updated the entire first floor with refinished hardwoods, new paint, wainscoting, wallcovering and beautiful new stained wood doors. Our client had been dreaming and planning this kitchen for 17 years and we’re thrilled we were able to bring it to life.
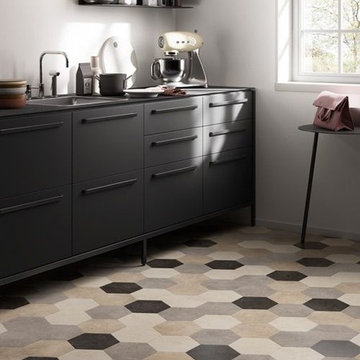
Design ideas for a small contemporary separate kitchen in San Francisco with a drop-in sink, flat-panel cabinets, black cabinets, black appliances, vinyl floors, no island, multi-coloured floor and black benchtop.
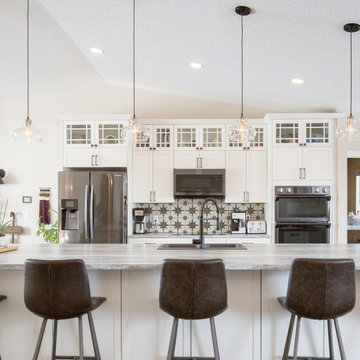
Mid-sized country galley eat-in kitchen in Other with a drop-in sink, shaker cabinets, white cabinets, laminate benchtops, brown splashback, ceramic splashback, stainless steel appliances, vinyl floors, with island, multi-coloured floor and grey benchtop.
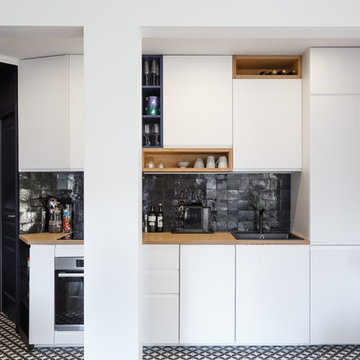
Stéphane Vasco
This is an example of a small modern single-wall open plan kitchen in Paris with a drop-in sink, flat-panel cabinets, white cabinets, wood benchtops, black splashback, terra-cotta splashback, stainless steel appliances, cement tiles, no island, multi-coloured floor and brown benchtop.
This is an example of a small modern single-wall open plan kitchen in Paris with a drop-in sink, flat-panel cabinets, white cabinets, wood benchtops, black splashback, terra-cotta splashback, stainless steel appliances, cement tiles, no island, multi-coloured floor and brown benchtop.
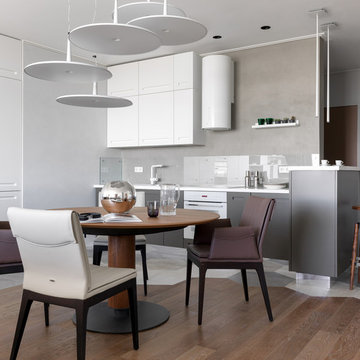
Большое внимание мы уделили функции каждой детали в проекте. Так, например, основание кухонного гарнитура отделали зеркалом – это делает кухню визуально легче, а также создает иллюзию бесконечности пола, то есть расширяет пространство. Сам пол состоит из шестигранной плитки и дерева: разные материалы зонируют кухню от столовой. Фото Сергей Красюк.
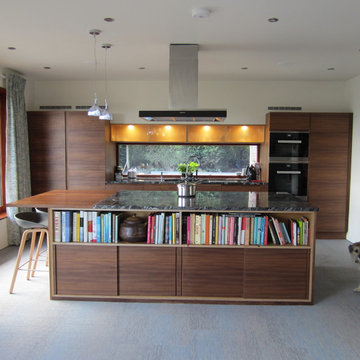
Contemporary kitchen with 60's influence. The kitchen was made and veneered in American Walnut with an integral handle. Oak interior with solid oak dovetailed drawers
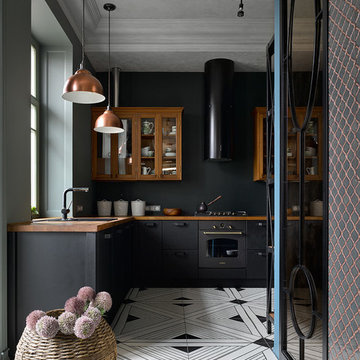
Елена Горенштейн
Design ideas for a contemporary l-shaped separate kitchen in Moscow with a drop-in sink, flat-panel cabinets, black cabinets, wood benchtops, black splashback, black appliances, no island, multi-coloured floor and brown benchtop.
Design ideas for a contemporary l-shaped separate kitchen in Moscow with a drop-in sink, flat-panel cabinets, black cabinets, wood benchtops, black splashback, black appliances, no island, multi-coloured floor and brown benchtop.
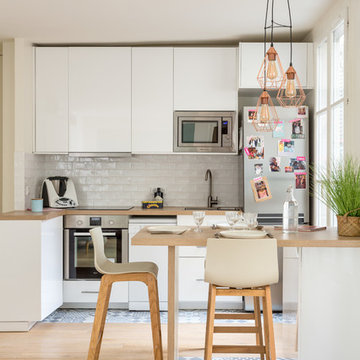
vasco stephane
Contemporary l-shaped open plan kitchen in Paris with a drop-in sink, flat-panel cabinets, white cabinets, white splashback, subway tile splashback, stainless steel appliances, ceramic floors, a peninsula and multi-coloured floor.
Contemporary l-shaped open plan kitchen in Paris with a drop-in sink, flat-panel cabinets, white cabinets, white splashback, subway tile splashback, stainless steel appliances, ceramic floors, a peninsula and multi-coloured floor.
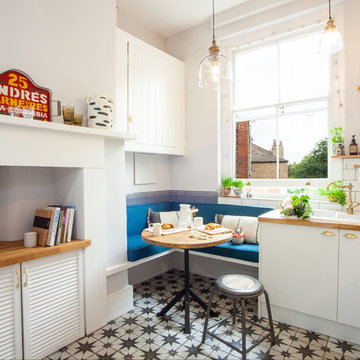
Design ideas for a small eclectic l-shaped kitchen in London with flat-panel cabinets, white cabinets, a drop-in sink, white splashback, subway tile splashback, no island and multi-coloured floor.
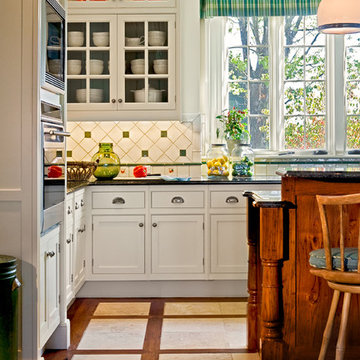
Country Home. Photographer: Rob Karosis
Traditional eat-in kitchen in New York with recessed-panel cabinets, white cabinets, granite benchtops, a drop-in sink, multi-coloured splashback, ceramic splashback, stainless steel appliances and multi-coloured floor.
Traditional eat-in kitchen in New York with recessed-panel cabinets, white cabinets, granite benchtops, a drop-in sink, multi-coloured splashback, ceramic splashback, stainless steel appliances and multi-coloured floor.
Kitchen with a Drop-in Sink and Multi-Coloured Floor Design Ideas
4