Kitchen with a Drop-in Sink and Multi-Coloured Floor Design Ideas
Refine by:
Budget
Sort by:Popular Today
161 - 180 of 1,786 photos
Item 1 of 3
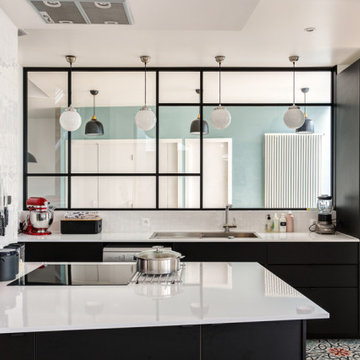
Le projet Lafayette est un projet extraordinaire. Un Loft, en plein coeur de Paris, aux accents industriels qui baigne dans la lumière grâce à son immense verrière.
Nous avons opéré une rénovation partielle pour ce magnifique loft de 200m2. La raison ? Il fallait rénover les pièces de vie et les chambres en priorité pour permettre à nos clients de s’installer au plus vite. C’est pour quoi la rénovation sera complétée dans un second temps avec le changement des salles de bain.
Côté esthétique, nos clients souhaitaient préserver l’originalité et l’authenticité de ce loft tout en le remettant au goût du jour.
L’exemple le plus probant concernant cette dualité est sans aucun doute la cuisine. D’un côté, on retrouve un côté moderne et neuf avec les caissons et les façades signés Ikea ainsi que le plan de travail sur-mesure en verre laqué blanc. D’un autre, on perçoit un côté authentique avec les carreaux de ciment sur-mesure au sol de Mosaïc del Sur ; ou encore avec ce bar en bois noir qui siège entre la cuisine et la salle à manger. Il s’agit d’un meuble chiné par nos clients que nous avons intégré au projet pour augmenter le côté authentique de l’intérieur.
A noter que la grandeur de l’espace a été un véritable challenge technique pour nos équipes. Elles ont du échafauder sur plusieurs mètres pour appliquer les peintures sur les murs. Ces dernières viennent de Farrow & Ball et ont fait l’objet de recommandations spéciales d’une coloriste.
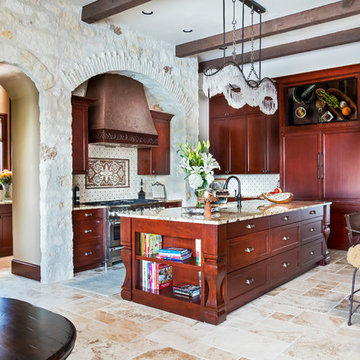
Kitchen Waterfront Texas Tuscan Villa by Zbranek and Holt Custom Homes, Austin and Horseshoe Bay Custom Home Builders
Design ideas for an expansive mediterranean galley kitchen pantry in Austin with a drop-in sink, recessed-panel cabinets, dark wood cabinets, granite benchtops, multi-coloured splashback, ceramic splashback, stainless steel appliances, travertine floors, multiple islands and multi-coloured floor.
Design ideas for an expansive mediterranean galley kitchen pantry in Austin with a drop-in sink, recessed-panel cabinets, dark wood cabinets, granite benchtops, multi-coloured splashback, ceramic splashback, stainless steel appliances, travertine floors, multiple islands and multi-coloured floor.
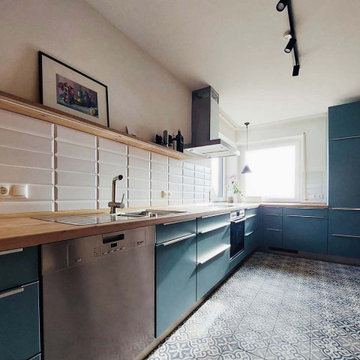
Large contemporary l-shaped open plan kitchen in Berlin with beaded inset cabinets, blue cabinets, wood benchtops, white splashback, porcelain splashback, no island, brown benchtop, a drop-in sink, stainless steel appliances, ceramic floors and multi-coloured floor.
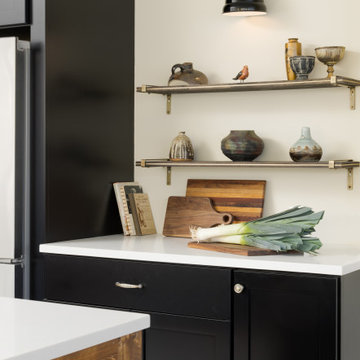
High on our client’s wish list was eliminating upper cabinets and keeping the countertops clear of clutter. We installed floating shelves with brass detailing to display some of our clients collected treasures.
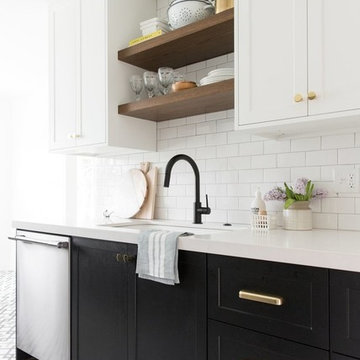
This is an example of a mid-sized transitional l-shaped separate kitchen in Salt Lake City with a drop-in sink, white cabinets, white splashback, subway tile splashback, stainless steel appliances, cement tiles and multi-coloured floor.
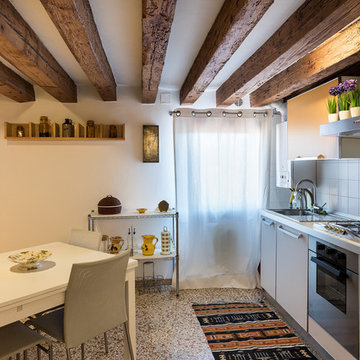
Ugo Carmeni Studio
This is an example of a small country single-wall eat-in kitchen in Venice with flat-panel cabinets, white cabinets, white splashback, no island, a drop-in sink, stainless steel appliances and multi-coloured floor.
This is an example of a small country single-wall eat-in kitchen in Venice with flat-panel cabinets, white cabinets, white splashback, no island, a drop-in sink, stainless steel appliances and multi-coloured floor.
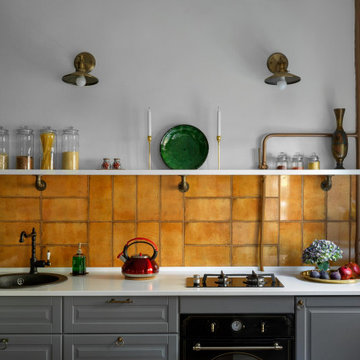
Миниатюрная квартира-студия площадью 28 метров в Москве с гардеробной комнатой, просторной кухней-гостиной и душевой комнатой с естественным освещением.
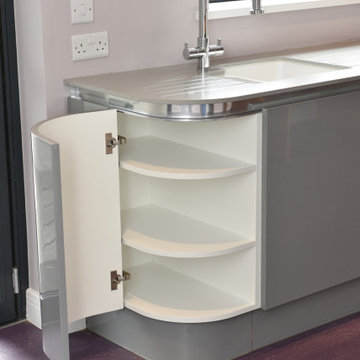
This is an example of a mid-sized modern single-wall open plan kitchen in Cheshire with a drop-in sink, flat-panel cabinets, purple cabinets, solid surface benchtops, panelled appliances, medium hardwood floors, with island, multi-coloured floor and white benchtop.
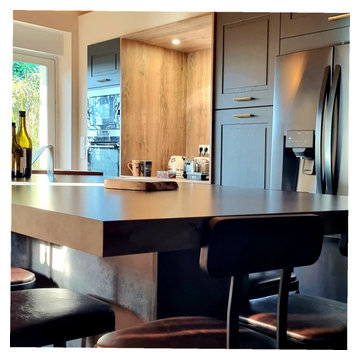
Une prestation soignée pour perpetuer cette maison dans la continuité familiale et lui donner une seconde vie.
L'ilot central se compose d'un large espace de cuisson.
La hotte en acier, au style affirmé marque un esprit professionnel à la cuisine.
Les façades de portes a cadre en bois massif, laquées bleu Arthur-Bonnet, la combinaison d'un sol marqué de sa décoration, et le plafond rampant sont évocateurs d'un style campagne, expressif et chic.
L'évier en gré, souligne l'ensemble. Réalisé sur-mesure et dans le respect des lieux, cette cuisine se veut fonctionnelle, conviviale, et moderne.
Nous félicitations notre cliente pour l'ensemble de ses travaux réalisés.
Une cuisine très chaleureuse et on adore!
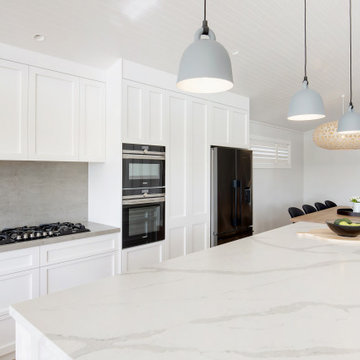
This is an example of a large beach style l-shaped open plan kitchen in Sydney with a drop-in sink, shaker cabinets, white cabinets, quartz benchtops, multi-coloured splashback, engineered quartz splashback, stainless steel appliances, light hardwood floors, with island, multi-coloured floor and multi-coloured benchtop.
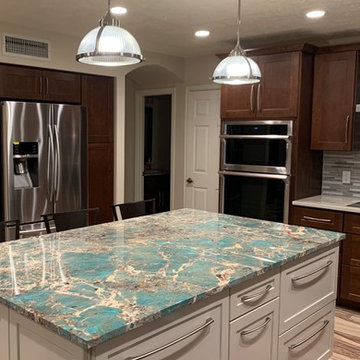
New Kitchen
Photo of a mid-sized transitional u-shaped eat-in kitchen in Phoenix with a drop-in sink, shaker cabinets, white cabinets, granite benchtops, multi-coloured splashback, glass tile splashback, stainless steel appliances, porcelain floors, multi-coloured floor, turquoise benchtop and with island.
Photo of a mid-sized transitional u-shaped eat-in kitchen in Phoenix with a drop-in sink, shaker cabinets, white cabinets, granite benchtops, multi-coloured splashback, glass tile splashback, stainless steel appliances, porcelain floors, multi-coloured floor, turquoise benchtop and with island.
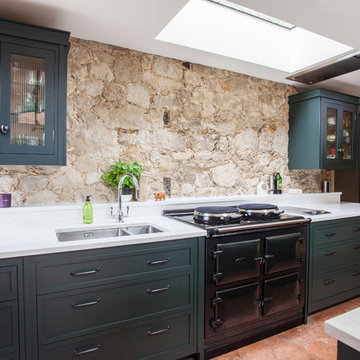
With a busy working lifestyle and two small children, Burlanes worked closely with the home owners to transform a number of rooms in their home, to not only suit the needs of family life, but to give the wonderful building a new lease of life, whilst in keeping with the stunning historical features and characteristics of the incredible Oast House.
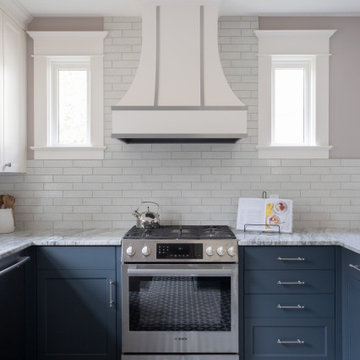
This is an example of a mid-sized transitional u-shaped kitchen in Minneapolis with a drop-in sink, recessed-panel cabinets, blue cabinets, granite benchtops, white splashback, ceramic splashback, stainless steel appliances, porcelain floors, a peninsula, multi-coloured floor and grey benchtop.
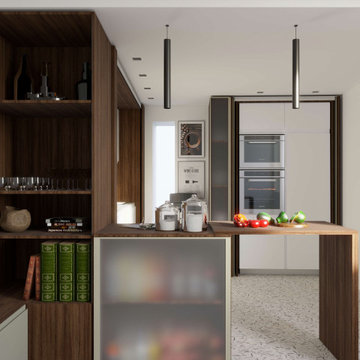
Home staging virtuale e progettazione di una cucina a vista con piccola zona giorno.
Mid-sized contemporary l-shaped separate kitchen in Milan with a drop-in sink, flat-panel cabinets, medium wood cabinets, quartz benchtops, white splashback, porcelain splashback, porcelain floors, a peninsula, multi-coloured floor and white benchtop.
Mid-sized contemporary l-shaped separate kitchen in Milan with a drop-in sink, flat-panel cabinets, medium wood cabinets, quartz benchtops, white splashback, porcelain splashback, porcelain floors, a peninsula, multi-coloured floor and white benchtop.
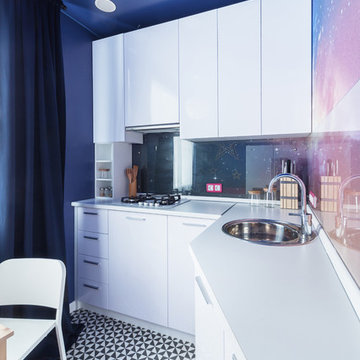
Аскар Кабжан
Inspiration for a small contemporary l-shaped kitchen in Yekaterinburg with porcelain floors, no island, a drop-in sink, flat-panel cabinets, white cabinets, multi-coloured splashback, glass tile splashback and multi-coloured floor.
Inspiration for a small contemporary l-shaped kitchen in Yekaterinburg with porcelain floors, no island, a drop-in sink, flat-panel cabinets, white cabinets, multi-coloured splashback, glass tile splashback and multi-coloured floor.
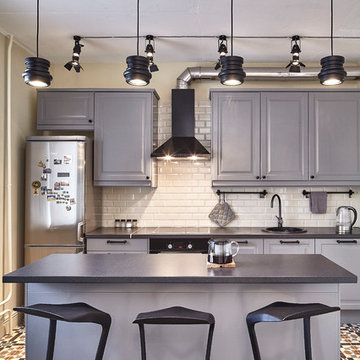
Inspiration for a contemporary single-wall kitchen in Moscow with a drop-in sink, raised-panel cabinets, grey cabinets, white splashback, subway tile splashback, black appliances, with island and multi-coloured floor.
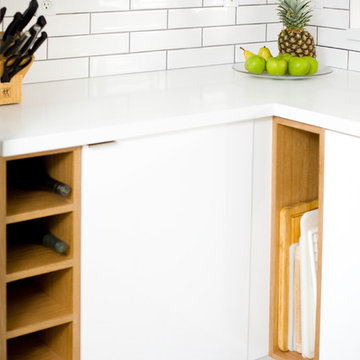
CC interior design
Beatta Bosworth Photography
This is an example of a mid-sized scandinavian u-shaped separate kitchen in Los Angeles with a drop-in sink, flat-panel cabinets, white cabinets, quartz benchtops, white splashback, subway tile splashback, stainless steel appliances, cement tiles, no island and multi-coloured floor.
This is an example of a mid-sized scandinavian u-shaped separate kitchen in Los Angeles with a drop-in sink, flat-panel cabinets, white cabinets, quartz benchtops, white splashback, subway tile splashback, stainless steel appliances, cement tiles, no island and multi-coloured floor.
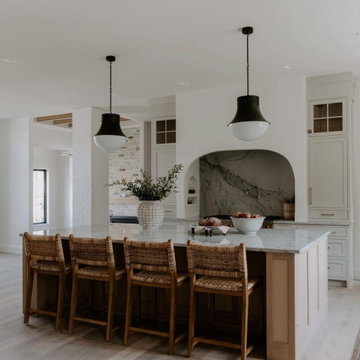
Balboa Oak Hardwood– The Alta Vista Hardwood Flooring is a return to vintage European Design. These beautiful classic and refined floors are crafted out of French White Oak, a premier hardwood species that has been used for everything from flooring to shipbuilding over the centuries due to its stability.
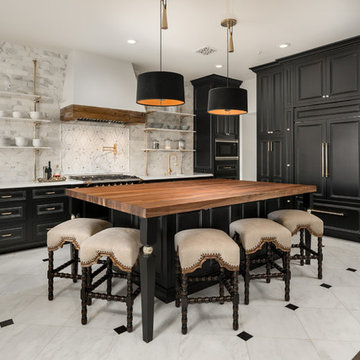
World Renowned Architecture Firm Fratantoni Design created this beautiful home! They design home plans for families all over the world in any size and style. They also have in-house Interior Designer Firm Fratantoni Interior Designers and world class Luxury Home Building Firm Fratantoni Luxury Estates! Hire one or all three companies to design and build and or remodel your home!
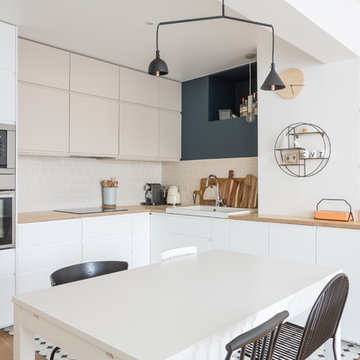
Design ideas for a mid-sized scandinavian l-shaped open plan kitchen in Paris with white cabinets, wood benchtops, beige splashback, no island, beige benchtop, a drop-in sink, flat-panel cabinets, ceramic splashback, stainless steel appliances, ceramic floors and multi-coloured floor.
Kitchen with a Drop-in Sink and Multi-Coloured Floor Design Ideas
9