Kitchen with a Drop-in Sink and Recessed Design Ideas
Refine by:
Budget
Sort by:Popular Today
181 - 200 of 1,454 photos
Item 1 of 3
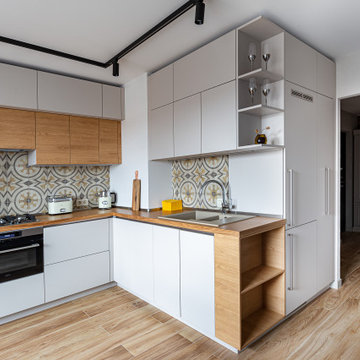
Кухня с комбинированными фасадами и встроенным холодильным шкафом
Mid-sized contemporary eat-in kitchen in Saint Petersburg with a drop-in sink, flat-panel cabinets, white cabinets, wood benchtops, multi-coloured splashback, ceramic splashback, black appliances, laminate floors, no island, brown floor, brown benchtop and recessed.
Mid-sized contemporary eat-in kitchen in Saint Petersburg with a drop-in sink, flat-panel cabinets, white cabinets, wood benchtops, multi-coloured splashback, ceramic splashback, black appliances, laminate floors, no island, brown floor, brown benchtop and recessed.
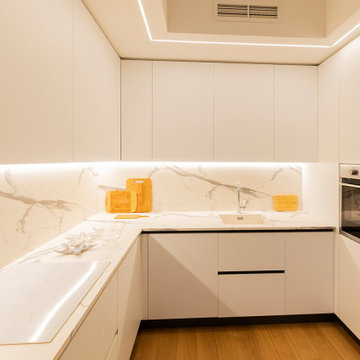
This is an example of a large modern u-shaped eat-in kitchen in Milan with a drop-in sink, flat-panel cabinets, white cabinets, solid surface benchtops, white splashback, porcelain splashback, stainless steel appliances, medium hardwood floors, no island, brown floor, white benchtop and recessed.
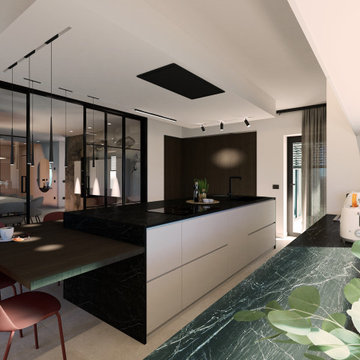
É proprio la cucina,il cuore della vita familiare.
Arredando la cucina dobbiamo prendere in considerazione i bisogni di tutti gli abitanti della casa. Per questa ragione è una delle più importanti decisioni da prendere durante la progettazione dello spazio abitativo.
Il grande vantaggio della cucina con isola è sicuramente la presenza di un buon piano, sfruttabile sia per cucinare che per svolgere tutte le attività quotidiane. Un secondo grande vantaggio rappresentato proprio dall’elemento isola, è che permette di liberare tanto spazio a parete e creare ulteriore contenimento.
L’abbinamento legno ed effetto marmo nero creano un ambiente molto elegante, caratterizzato da linee pulite e dettagli importanti come le colonne ad ante rientrante e la cantinetta vini.
Una caratteristica principale di questo ambiente è sicuramente la linearità, la quale è stata ,mantenuta anche nella zona colonne con la creazione della dispensa utilizzando le stesse ante delle colonne.
L’illuminazione a binario con pendenti,faretti e led danno un tocco di modernità ma allo stesso tempo essendo un illuminazione tecnica, è estramamente funzionale.
Le pareti in vetro che dividono il soggiorno dalla cucina permettono di creare un ambiente open-space, ma allo stesso tempo di poterli isolare in caso di necessità.
Ogni elemento ed abbinamento è stato attentamente studiato, per creare una cucina accogliente e funzionale.
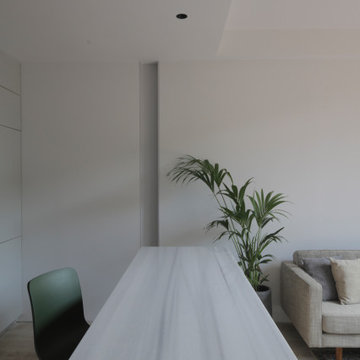
Mid-sized modern single-wall open plan kitchen in Barcelona with a drop-in sink, recessed-panel cabinets, white cabinets, quartz benchtops, grey splashback, ceramic splashback, panelled appliances, ceramic floors, with island, beige floor, grey benchtop and recessed.
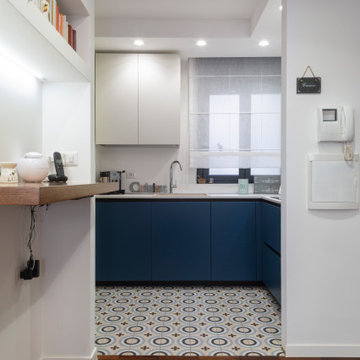
This is an example of a small modern l-shaped open plan kitchen in Rome with a drop-in sink, flat-panel cabinets, blue cabinets, laminate benchtops, beige splashback, stainless steel appliances, ceramic floors, blue floor, beige benchtop and recessed.
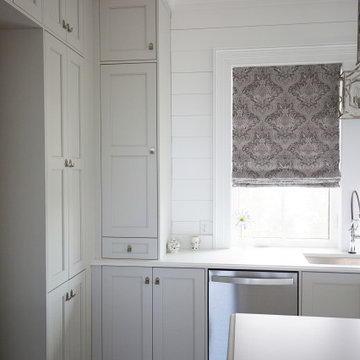
Project Number: MS01004
Design/Manufacturer/Installer: Marquis Fine Cabinetry
Collection: Classico
Finishes: Big Chill Gray
Features: Hardware Knobs, Under Cabinet Lighting, Adjustable Legs/Soft Close (Standard)
Cabinet/Drawer Extra Options: Dovetail Drawer Box, Trash Bay Pullout
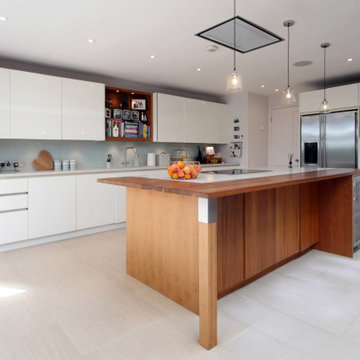
This kitchen was originally installed by the British bespoke furniture company Roundhouse. The original cost of this kitchen when bought new would be between £45,000 – £55,000
The modular units will reconfigure well into many spaces, and the handleless gloss style is a modern classic that will remain timeless for years to come.
The Seller has also put the optional purchase of the Dining table and chairs on line with us. Link is at the end of listing. This was purchased from Heals, London, with an estimate original price of £5000
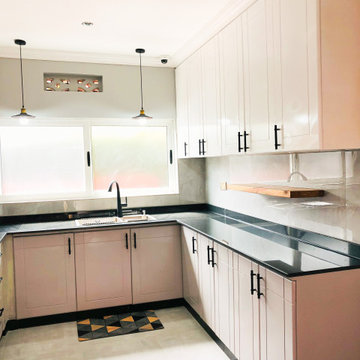
small contemporary kitchen designed for client..
cabinets are a mix of white and grey with accents of black and wood finishes.
#interiordesign
#interiorrenovation
#interiorkitchen
#ekwanziaccents
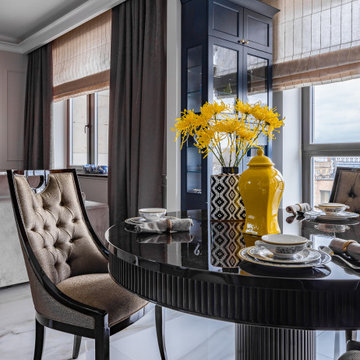
Дизайн-проект реализован Архитектором-Дизайнером Екатериной Ялалтыновой. Комплектация и декорирование - Бюро9.
This is an example of a mid-sized transitional l-shaped eat-in kitchen in Moscow with a drop-in sink, recessed-panel cabinets, blue cabinets, quartzite benchtops, white splashback, engineered quartz splashback, stainless steel appliances, porcelain floors, no island, beige floor, white benchtop and recessed.
This is an example of a mid-sized transitional l-shaped eat-in kitchen in Moscow with a drop-in sink, recessed-panel cabinets, blue cabinets, quartzite benchtops, white splashback, engineered quartz splashback, stainless steel appliances, porcelain floors, no island, beige floor, white benchtop and recessed.
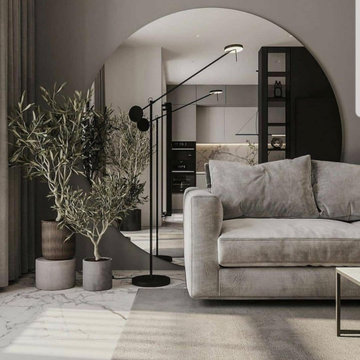
Zona cucina contemporanea, impreziosita dalla presenza di un materiale pregiato come il marmo che la rende elegante e pulita nelle forme e nei materiali.
Il suo abbinamento al legno, scalda l effetto freddo del marmo andando a creare un giusto equilibrio all'interno del nostro ambiente.
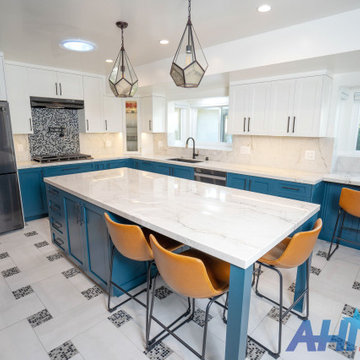
A mix of blue & white modern kitchen with Carrara marble and glass mosaic.
black ad white modern tile floor.
Inspiration for a mid-sized modern u-shaped open plan kitchen in Los Angeles with a drop-in sink, raised-panel cabinets, blue cabinets, marble benchtops, white splashback, marble splashback, stainless steel appliances, porcelain floors, with island, multi-coloured floor, white benchtop and recessed.
Inspiration for a mid-sized modern u-shaped open plan kitchen in Los Angeles with a drop-in sink, raised-panel cabinets, blue cabinets, marble benchtops, white splashback, marble splashback, stainless steel appliances, porcelain floors, with island, multi-coloured floor, white benchtop and recessed.
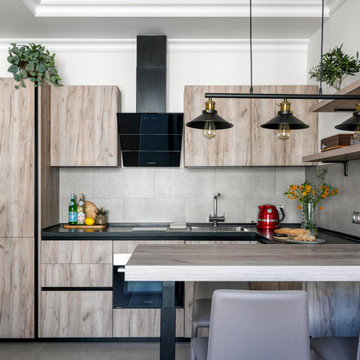
This is an example of a contemporary u-shaped kitchen in Moscow with a drop-in sink, flat-panel cabinets, light wood cabinets, grey splashback, stainless steel appliances, a peninsula, grey floor, black benchtop and recessed.
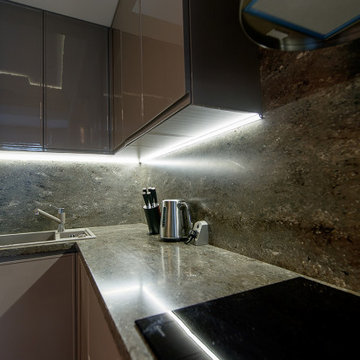
Inspiration for a small traditional l-shaped eat-in kitchen in Novosibirsk with a drop-in sink, beaded inset cabinets, brown cabinets, quartz benchtops, grey splashback, engineered quartz splashback, stainless steel appliances, laminate floors, no island, grey floor, grey benchtop and recessed.
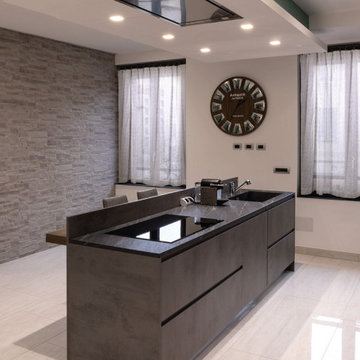
Dettaglio dell'isola centrale con lavello, piano cottura a induzione e controsoffitto con cappa aspirante e faretti - Foto del progetto realizzato
Design ideas for a large modern galley eat-in kitchen in Milan with a drop-in sink, flat-panel cabinets, grey cabinets, grey splashback, stainless steel appliances, porcelain floors, with island, beige floor, grey benchtop and recessed.
Design ideas for a large modern galley eat-in kitchen in Milan with a drop-in sink, flat-panel cabinets, grey cabinets, grey splashback, stainless steel appliances, porcelain floors, with island, beige floor, grey benchtop and recessed.
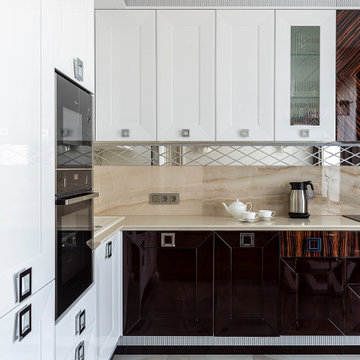
Mid-sized transitional l-shaped open plan kitchen in Moscow with a drop-in sink, recessed-panel cabinets, white cabinets, quartz benchtops, beige splashback, porcelain splashback, panelled appliances, porcelain floors, no island, white floor, beige benchtop and recessed.
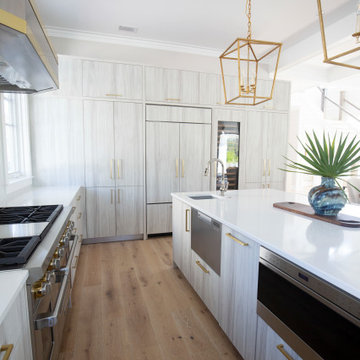
Project Number: M1056
Design/Manufacturer/Installer: Marquis Fine Cabinetry
Collection: Milano
Finishes: Rockefeller, Epic, Linen, White Laccato
Features: Under Cabinet Lighting, Adjustable Legs/Soft Close (Standard)
Cabinet/Drawer Extra Options: Utility Insert, Cutlery Insert, Knife Block/Utensil Insert, Peg System, Spice Tray, Trash Bay Pullout
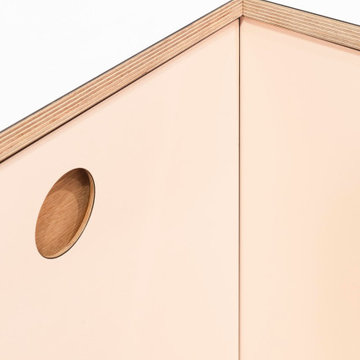
Inspiration for a mid-sized scandinavian u-shaped separate kitchen in Madrid with a drop-in sink, shaker cabinets, pink cabinets, laminate benchtops, white splashback, ceramic splashback, stainless steel appliances, limestone floors, no island, black floor, pink benchtop and recessed.
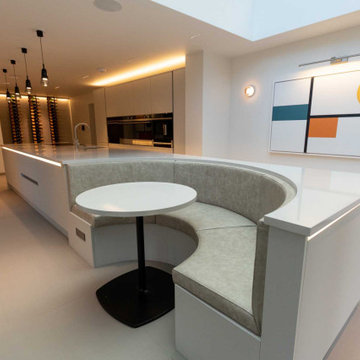
Contemporary kitchen, living and dining space inspired by luxury Ibiza open-plan apartments. The design is inspired by clean architectural and geometric lines and curves. The statement six metre long kitchen island incorporates a restaurant style informal dining booth and the space also hosts a fully operational bar with wine & champagne displays.
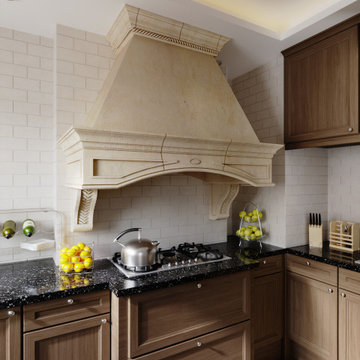
3D Interior Designers know exactly what client is looking for, in their future property. Yantram 3D Architectural Design Services have an excellent 3D Interior Designing team, that produces edge-cutting 3D Interior Visualization. Using the best features and exemplary software, they have created multiple ideas for the kitchen in San Diego, California. 3D Interior Rendering Services can help in Advertising and Explaining by high-quality Architectural Interior Rendering.
3D Interior Rendering Company can be a great benefit, as we offer project completion in the client's given timeframe. Combining several ideas, and adding different elements, colors, structures, and dimensions, this specific piece of art is given out as an outcome. 3D Interior Designers have developed 3D Interior Visualization of these specimens in a very short time and in the client's budget, and Yantram 3D Architectural Design Services has made this possible.
For More Visit: https://www.yantramstudio.com/3d-interior-rendering-cgi-animation.html
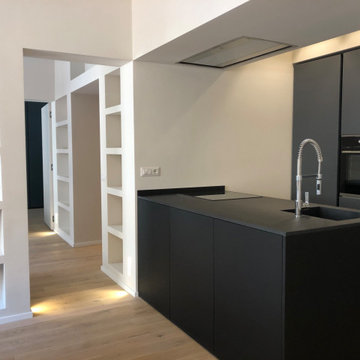
Vista della cucina e dell'infilata di ambienti che si apre tramite i vani nella muratura e le nicchie aperte; le nicchie del soggiorno proseguono anche nel pranzo dove da una certa altezza (sopra alla quota del divano) sono aperte e mettono in comunicazione visiva i 2 ambienti.
Il cartongesso sopra la cucina accoglie una cappa a scomparsa e le luci che illuminano lo spazio di lavoro.
Kitchen with a Drop-in Sink and Recessed Design Ideas
10