Kitchen with a Drop-in Sink and Recessed Design Ideas
Refine by:
Budget
Sort by:Popular Today
101 - 120 of 1,326 photos
Item 1 of 3
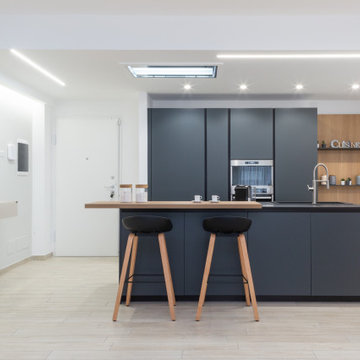
dettagli del lavello della cucina in fragranite nero
Photo of a mid-sized modern galley open plan kitchen in Rome with a drop-in sink, flat-panel cabinets, black cabinets, quartzite benchtops, black splashback, stainless steel appliances, porcelain floors, with island, beige floor, black benchtop and recessed.
Photo of a mid-sized modern galley open plan kitchen in Rome with a drop-in sink, flat-panel cabinets, black cabinets, quartzite benchtops, black splashback, stainless steel appliances, porcelain floors, with island, beige floor, black benchtop and recessed.
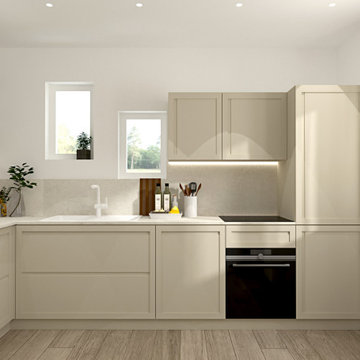
Abbiamo adottato per questa ristrutturazione completa uno stile classico contemporaneo, partendo dalla cucina caratterizzandola dalla presenza di tratti e caratteristiche tipici della tradizione, prima di tutto le ante a telaio, con maniglia incassata.
Questo stile e arredo sono connotati da un’estetica senza tempo, basati su un progetto che punta su una maggiore ricerca di qualità nei materiali (il legno appunto e la laccatura, tradizionale o a poro aperto) e completate da dettagli high tech, funzionali e moderni.
Disposizioni e forme sono attuali nella loro composizione del vivere contemporaneo.
Gli spazi sono stati studiati nel minimo dettaglio, per sfruttare e posizionare tutto il necessario per renderla confortevole ad accogliente, senza dover rinunciare a nulla.
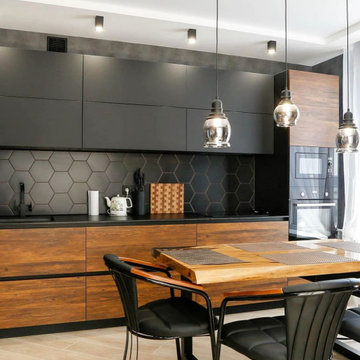
Эта прямая кухня — прекрасный образец современного стиля лофт. Кухня с деревянными фасадами и темной гаммой одновременно теплая и современная. Средний размер и графитовый цвет создают гладкий вид, а отсутствие ручек придает минималистский вид.

Large contemporary l-shaped open plan kitchen in Los Angeles with a drop-in sink, flat-panel cabinets, black cabinets, quartzite benchtops, grey splashback, cement tile splashback, panelled appliances, ceramic floors, with island, white floor, white benchtop and recessed.
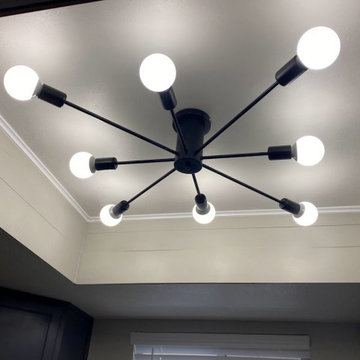
Shiplap was added to the tray ceiling and painted to match the walls for an additional design detail and to give the light fixture a more complete and finished surrounding.
Design consultation and advising for DIY/Budget Renovation.
Owner purchased this condo with a very cramped and dated kitchen and light fixtures, and early 2000s-era café paint colors.
Owner did a lot of the work himself or with friends to keep the budget down.
HDC advised on design details and paint colors, chose light fixtures (ceiling lights for kitchen and dining and arch floor lamp in living room). HDC also assisted with creating a new kitchen floor plan, which involved removing one wall, replacing existing tile and modifying flooring transition location, replacing all cabinetry except for the tall pantry cabinet, choosing cabinet paint, installing modern cabinet hardware, replacing laminate counters with a budget white quartz prefab counter, replacing appliances, sink, and faucet, and installing a low-cost peel & stick backsplash.
Due to budget constraints, we could not remove the entire wall between the kitchen and dining space to make the wall completely flush from the kitchen to dining area transition, but decided to relocate the refrigerator to that wall nonetheless, in order to improve sightlines and improve traffic flow and function for refrigerator access. We created a coffee/drinks bar where the original fridge was located. The owner decided to keep the existing water line that had serviced the ice maker in the fridge where it was previously located (and cap it temporarily). He plans to plumb it in the future to support a filtered drinking water line and auto-filling coffee maker to finish out the drink center.
Ultimately, we couldn't stretch the budget for a perfect layout, but we were still able to improve the function and open up the flow of this hub of the condo for better entertaining and more convenient homeowner use of the space.
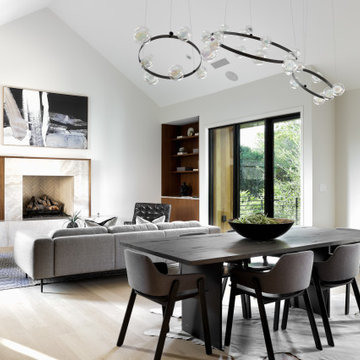
Modern Luxury Black, White, and Wood Kitchen By Darash design in Hartford Road - Austin, Texas home renovation project - featuring Dark and, Warm hues coming from the beautiful wood in this kitchen find balance with sleek no-handle flat panel matte Black kitchen cabinets, White Marble countertop for contrast. Glossy and Highly Reflective glass cabinets perfect storage to display your pretty dish collection in the kitchen. With stainless steel kitchen panel wall stacked oven and a stainless steel 6-burner stovetop. This open concept kitchen design Black, White and Wood color scheme flows from the kitchen island with wooden bar stools to all through out the living room lit up by the perfectly placed windows and sliding doors overlooking the nature in the perimeter of this Modern house, and the center of the great room --the dining area where the beautiful modern contemporary chandelier is placed in a lovely manner.
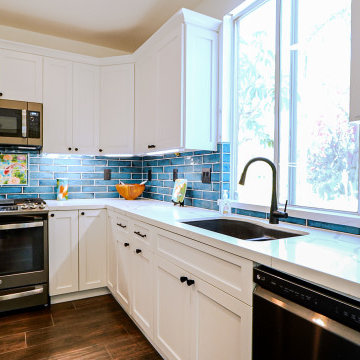
This is an example of a mid-sized midcentury galley open plan kitchen in Los Angeles with a drop-in sink, raised-panel cabinets, white cabinets, quartzite benchtops, blue splashback, subway tile splashback, stainless steel appliances, porcelain floors, with island, brown floor, white benchtop and recessed.
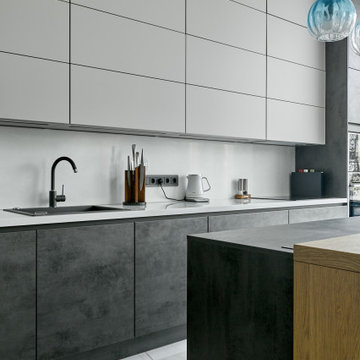
Design ideas for a contemporary open plan kitchen in Moscow with a drop-in sink, flat-panel cabinets, grey cabinets, solid surface benchtops, white splashback, porcelain floors, with island, white floor, white benchtop and recessed.
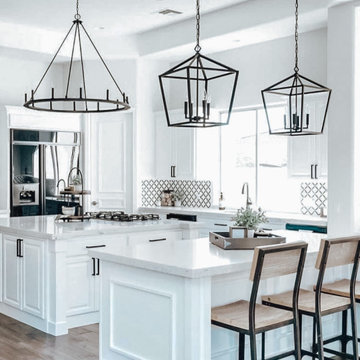
Inspiration for a single-wall eat-in kitchen in Dallas with a drop-in sink, white cabinets, quartzite benchtops, multi-coloured splashback, ceramic splashback, stainless steel appliances, medium hardwood floors, multiple islands, brown floor, white benchtop, raised-panel cabinets and recessed.
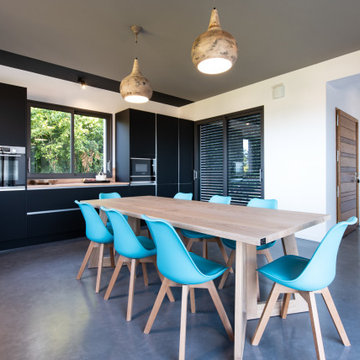
Design ideas for an expansive contemporary l-shaped separate kitchen in Grenoble with a drop-in sink, beaded inset cabinets, black cabinets, laminate benchtops, beige splashback, stainless steel appliances, concrete floors, no island, grey floor, beige benchtop and recessed.
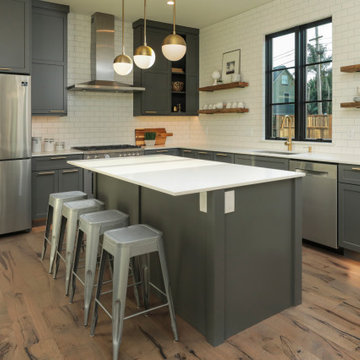
Painted kitchen off dining area, high ceilings over 8'
clean contemporary style Floating wood shelves either side of window
Mid-sized transitional l-shaped eat-in kitchen in San Francisco with a drop-in sink, recessed-panel cabinets, grey cabinets, quartz benchtops, white splashback, subway tile splashback, stainless steel appliances, light hardwood floors, with island, multi-coloured floor, white benchtop and recessed.
Mid-sized transitional l-shaped eat-in kitchen in San Francisco with a drop-in sink, recessed-panel cabinets, grey cabinets, quartz benchtops, white splashback, subway tile splashback, stainless steel appliances, light hardwood floors, with island, multi-coloured floor, white benchtop and recessed.
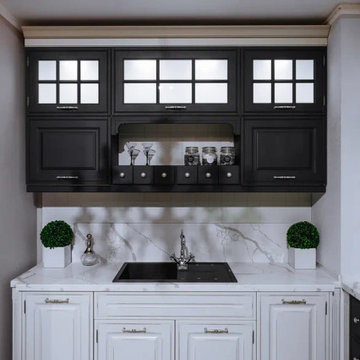
Кухня в классическом английском стиле – это прекрасный выбор для тех, кто обладает безупречным вкусом, чтит семейные традиции и предпочитает жить в атмосфере роскоши, удобства и комфорта. Модель CHELSEA олицетворяет викторианскую эпоху в ее умеренном проявлении. Аристократичная роскошь и сдержанная элегантность – это основные составляющие дизайнерской идеи модели кухни CHELSEA.
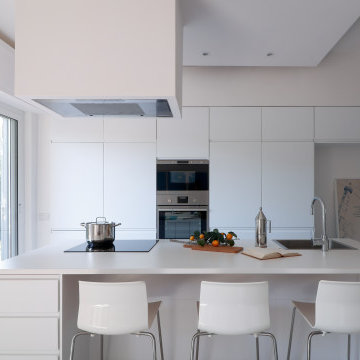
Cucina protagonista dello spazio realizzata interamente con mobili ikea
Large contemporary single-wall open plan kitchen in Rome with a drop-in sink, flat-panel cabinets, white cabinets, laminate benchtops, stainless steel appliances, porcelain floors, with island, grey floor, white benchtop and recessed.
Large contemporary single-wall open plan kitchen in Rome with a drop-in sink, flat-panel cabinets, white cabinets, laminate benchtops, stainless steel appliances, porcelain floors, with island, grey floor, white benchtop and recessed.
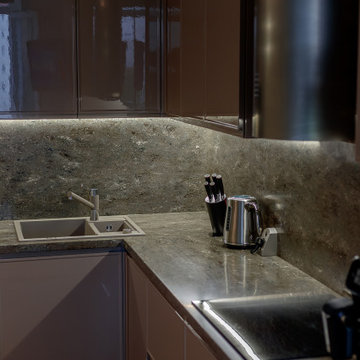
Inspiration for a small traditional l-shaped eat-in kitchen in Novosibirsk with a drop-in sink, beaded inset cabinets, brown cabinets, quartz benchtops, grey splashback, engineered quartz splashback, stainless steel appliances, laminate floors, no island, grey floor, grey benchtop and recessed.
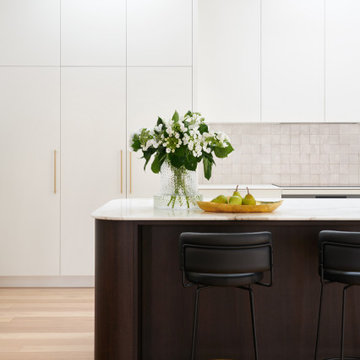
Photo of a large galley open plan kitchen in Sydney with a drop-in sink, shaker cabinets, dark wood cabinets, quartz benchtops, white splashback, ceramic splashback, black appliances, light hardwood floors, with island and recessed.
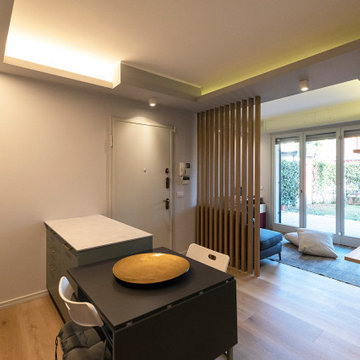
Inspiration for a small modern single-wall eat-in kitchen in Milan with a drop-in sink, flat-panel cabinets, green cabinets, laminate benchtops, grey splashback, porcelain splashback, panelled appliances, laminate floors, a peninsula, brown floor, white benchtop and recessed.
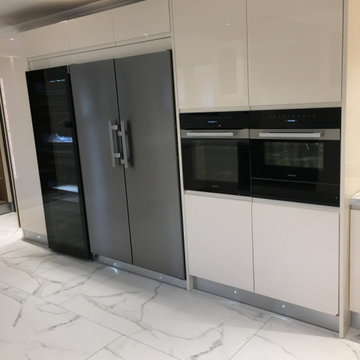
Mid-sized modern galley separate kitchen in Other with a drop-in sink, glass-front cabinets, beige cabinets, quartzite benchtops, white splashback, porcelain splashback, black appliances, porcelain floors, with island, white floor, white benchtop and recessed.
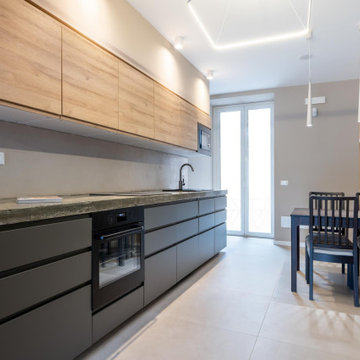
Cucina lineare, caratterizzata da top in cemento realizzato sul posto
Inspiration for a small industrial single-wall kitchen in Catania-Palermo with a drop-in sink, flat-panel cabinets, grey cabinets, concrete benchtops, beige splashback, porcelain floors, no island, beige floor, grey benchtop and recessed.
Inspiration for a small industrial single-wall kitchen in Catania-Palermo with a drop-in sink, flat-panel cabinets, grey cabinets, concrete benchtops, beige splashback, porcelain floors, no island, beige floor, grey benchtop and recessed.
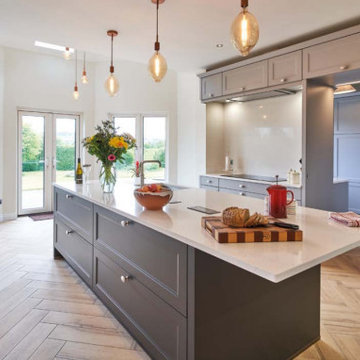
When it comes to choosing a new kitchen, some
homeowners have a very specific brief. But
most, like Rosario and John need a little expert
guidance.
‘We knew we wanted a contemporary kitchen with modern
appliances,’ Rosario explains. ‘But we didn’t know exactly
what was available and whether they would suit our needs or
style. In general our brief was quite simple – a new kitchen,
with up-to-date appliances and a central island where we
could gather with family and entertain friends.’
Having researched a number of companies, the couple were
impressed by Timbercraft’s high standard of quality kitchens,
the variety of designs available and the fact that all products
could be customised to their specific needs. Meeting senior
designer Áine O’Connor, proved the icing on the cake.
‘Áine really impressed us,’ Rosario says. ‘As well as advising
us on the style of kitchen, she also told us how we could
make the best use of the space available. Her ideas, including
flipping the whole layout, wouldn’t have occurred to us.
Yet as it turned out, it makes perfect sense! Equally, her
suggestion that we remodel the dining area and create a link
to the kitchen, integrating the utility room with what’s known
as a ‘priest hole’ has proven absolutely brilliant. The addition
of a French door and extended windows means that, with our
seating area facing the garden and patio, we have beautiful
views over the countryside.’
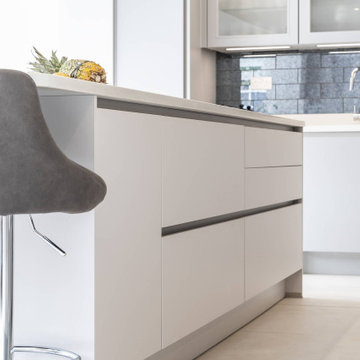
Meticulously crafted, this luxury kitchen design fuses contemporary chic with timeless sophistication, bringing to life the hub of the home for our client.
With frosted glass cabinets concealing culinary treasures within their sleek contours, a mesmerising symphony of light and texture awaits, where translucent glass and understated elegance entwine perfectly.
Behold the captivating feature mirrored tile splashback. Each glistening tile brings luminosity to the space.
The range cooker reigns supreme, with our handleless kitchen’s gleaming centrepiece effortlessly commanding attention. Whether you’re looking forward to a sumptuous feast or an intimate dinner for two, the cooker offers precise control and unrivalled performance.
Illuminate the culinary domain with the ethereal glow of under-cabinet LED lighting. With a gentle touch, the kitchen awakens. Every knife stroke, every spice measured, becomes an enchanting choreography of light and shadow.
Our handleless kitchen embraces the concept of smart storage; every utensil and ingredient finds its perfect sanctuary, artfully concealed within bespoke cabinets. Seamlessly merging aesthetics with practicality, this kitchen design makes organisation effortless.
Embark on an exquisite voyage of inspiration and explore our portfolio of captivating projects – including white handleless kitchens like this one - to unlock a world of design possibilities for your home.
Kitchen with a Drop-in Sink and Recessed Design Ideas
6