Kitchen with a Drop-in Sink and Recessed Design Ideas
Refine by:
Budget
Sort by:Popular Today
161 - 180 of 1,326 photos
Item 1 of 3
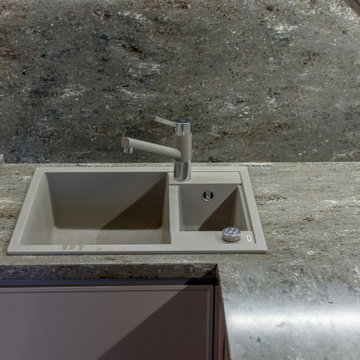
Small traditional l-shaped eat-in kitchen in Novosibirsk with a drop-in sink, beaded inset cabinets, brown cabinets, quartz benchtops, grey splashback, engineered quartz splashback, stainless steel appliances, laminate floors, no island, grey floor, grey benchtop and recessed.
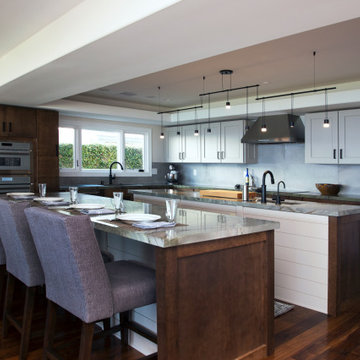
Quartzite counter-tops in two different colors, green and tan/beige. Cabinets are a mix of flat panel and shaker style. Flooring is a walnut hardwood. Design of the space is a transitional/modern style.
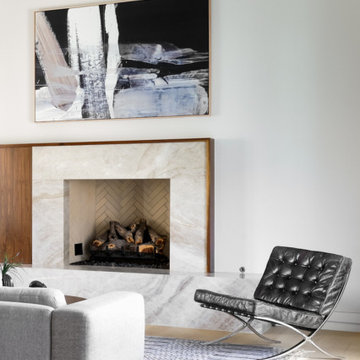
Modern Luxury Black, White, and Wood Kitchen By Darash design in Hartford Road - Austin, Texas home renovation project - featuring Dark and, Warm hues coming from the beautiful wood in this kitchen find balance with sleek no-handle flat panel matte Black kitchen cabinets, White Marble countertop for contrast. Glossy and Highly Reflective glass cabinets perfect storage to display your pretty dish collection in the kitchen. With stainless steel kitchen panel wall stacked oven and a stainless steel 6-burner stovetop. This open concept kitchen design Black, White and Wood color scheme flows from the kitchen island with wooden bar stools to all through out the living room lit up by the perfectly placed windows and sliding doors overlooking the nature in the perimeter of this Modern house, and the center of the great room --the dining area where the beautiful modern contemporary chandelier is placed in a lovely manner.
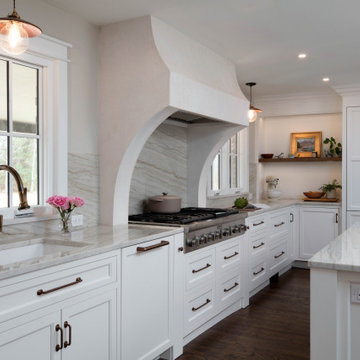
The goal of this kitchen remodel was to create a more functional and enlarged kitchen because the owner is an avid cook. Expanding the available space for the kitchen involved moving the patio doors to the family room to access the backyard under a newly constructed porch roof. The owners stand at different heights and the goal of the overall kitchen design was to be a comfortable workspace for all the residents. They opted to eliminate upper cabinets, since they are hard to reach and instead incorporate tall pantry-style cabinets at the north wall, complete with a very important breakfast coffee, smoothie, and juice station that is "hidden" behind tuck-away doors. Every inch of the kitchen was considered to store all their essentials, including a designated spot for a step-stool. This kitchen design also incorporates double dishwashers.
This self-described style is New Traditional with a West coast cool-casual with some east coast English antiques and that are reflected in the home elsewhere, The home also reflected a slightly French design style, so Factor Design Build aimed for a clean, classic, and timeless look with a custom Venetian plaster hood, Quartzite countertops, and inset cabinets. The view to the backyard was enhanced by flanking the hood with large windows. The clients felt that it was important that most-touched items be high-quality and unlacquered metal, so the cabinet hardware is by Ashley Norton, and the plumbing fixtures from Waterworks. The clients had a special affinity for the Chamonix quartzite for the countertops and splash.
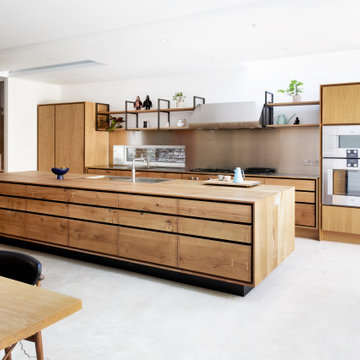
Large contemporary single-wall eat-in kitchen in London with a drop-in sink, flat-panel cabinets, medium wood cabinets, wood benchtops, metal splashback, stainless steel appliances, concrete floors, with island and recessed.
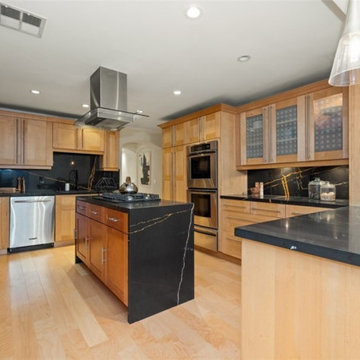
Whole Home Remodel - Kitchen
This handsome and resourceful kitchen is just a small part of the larger remodeling picture in this whole home remodeling project.
While promoting natural hardwood flooring and cabinetry and along with it's quartzite countertops, backsplash and stainless steel appliances, it's not only a visually impressive Kitchen, but also provides all the necessities of a fully functional Kitchen layout.
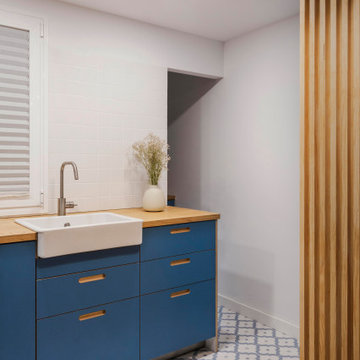
Photo of a small scandinavian single-wall open plan kitchen in Madrid with a drop-in sink, shaker cabinets, blue cabinets, wood benchtops, ceramic splashback, stainless steel appliances, ceramic floors, no island, blue floor, brown benchtop and recessed.
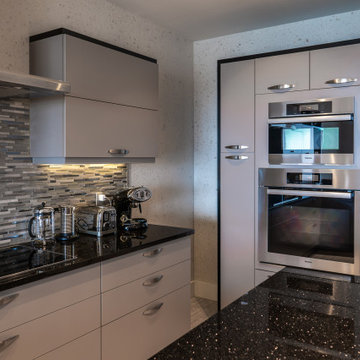
Open space kitchen which contains updated appliances and a modernized look.
Design ideas for a mid-sized modern l-shaped eat-in kitchen in Tampa with a drop-in sink, flat-panel cabinets, grey cabinets, multi-coloured splashback, stainless steel appliances, with island, grey floor, multi-coloured benchtop and recessed.
Design ideas for a mid-sized modern l-shaped eat-in kitchen in Tampa with a drop-in sink, flat-panel cabinets, grey cabinets, multi-coloured splashback, stainless steel appliances, with island, grey floor, multi-coloured benchtop and recessed.
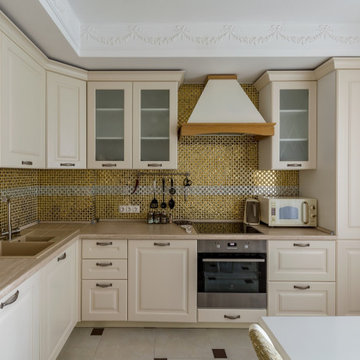
Design ideas for a traditional l-shaped kitchen in Other with a drop-in sink, raised-panel cabinets, beige cabinets, yellow splashback, mosaic tile splashback, stainless steel appliances, no island, grey floor, beige benchtop and recessed.
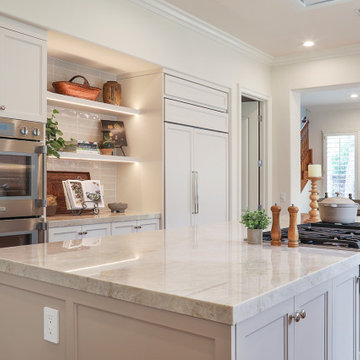
This is an example of a large traditional galley eat-in kitchen in Los Angeles with a drop-in sink, shaker cabinets, white cabinets, marble benchtops, beige splashback, ceramic splashback, stainless steel appliances, dark hardwood floors, with island, brown floor, white benchtop and recessed.
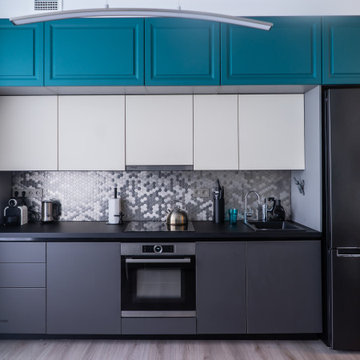
Функциональная и компактная кухня с интересным металлическим фартуком из мозайки в форме гексагонов. Продуманное освещение рабочей поверхности и обеденного стола.
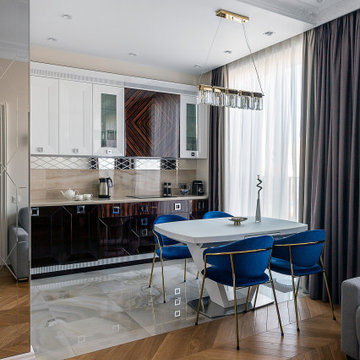
Photo of a mid-sized transitional l-shaped open plan kitchen in Moscow with a drop-in sink, recessed-panel cabinets, white cabinets, quartz benchtops, beige splashback, porcelain splashback, panelled appliances, porcelain floors, no island, white floor, beige benchtop and recessed.
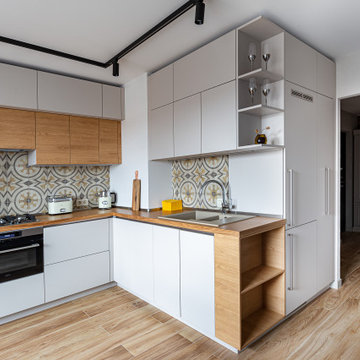
Кухня с комбинированными фасадами и встроенным холодильным шкафом
Mid-sized contemporary eat-in kitchen in Saint Petersburg with a drop-in sink, flat-panel cabinets, white cabinets, wood benchtops, multi-coloured splashback, ceramic splashback, black appliances, laminate floors, no island, brown floor, brown benchtop and recessed.
Mid-sized contemporary eat-in kitchen in Saint Petersburg with a drop-in sink, flat-panel cabinets, white cabinets, wood benchtops, multi-coloured splashback, ceramic splashback, black appliances, laminate floors, no island, brown floor, brown benchtop and recessed.
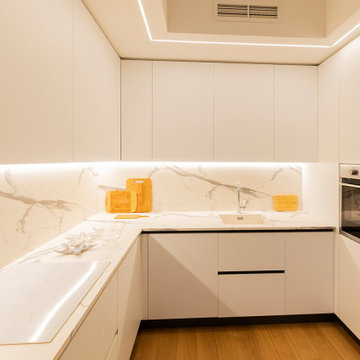
This is an example of a large modern u-shaped eat-in kitchen in Milan with a drop-in sink, flat-panel cabinets, white cabinets, solid surface benchtops, white splashback, porcelain splashback, stainless steel appliances, medium hardwood floors, no island, brown floor, white benchtop and recessed.
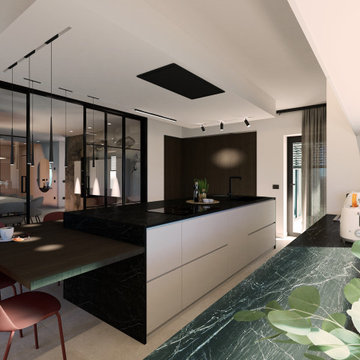
É proprio la cucina,il cuore della vita familiare.
Arredando la cucina dobbiamo prendere in considerazione i bisogni di tutti gli abitanti della casa. Per questa ragione è una delle più importanti decisioni da prendere durante la progettazione dello spazio abitativo.
Il grande vantaggio della cucina con isola è sicuramente la presenza di un buon piano, sfruttabile sia per cucinare che per svolgere tutte le attività quotidiane. Un secondo grande vantaggio rappresentato proprio dall’elemento isola, è che permette di liberare tanto spazio a parete e creare ulteriore contenimento.
L’abbinamento legno ed effetto marmo nero creano un ambiente molto elegante, caratterizzato da linee pulite e dettagli importanti come le colonne ad ante rientrante e la cantinetta vini.
Una caratteristica principale di questo ambiente è sicuramente la linearità, la quale è stata ,mantenuta anche nella zona colonne con la creazione della dispensa utilizzando le stesse ante delle colonne.
L’illuminazione a binario con pendenti,faretti e led danno un tocco di modernità ma allo stesso tempo essendo un illuminazione tecnica, è estramamente funzionale.
Le pareti in vetro che dividono il soggiorno dalla cucina permettono di creare un ambiente open-space, ma allo stesso tempo di poterli isolare in caso di necessità.
Ogni elemento ed abbinamento è stato attentamente studiato, per creare una cucina accogliente e funzionale.
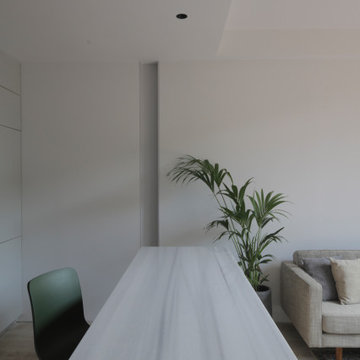
Mid-sized modern single-wall open plan kitchen in Barcelona with a drop-in sink, recessed-panel cabinets, white cabinets, quartz benchtops, grey splashback, ceramic splashback, panelled appliances, ceramic floors, with island, beige floor, grey benchtop and recessed.
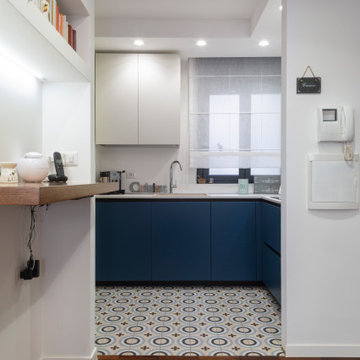
This is an example of a small modern l-shaped open plan kitchen in Rome with a drop-in sink, flat-panel cabinets, blue cabinets, laminate benchtops, beige splashback, stainless steel appliances, ceramic floors, blue floor, beige benchtop and recessed.
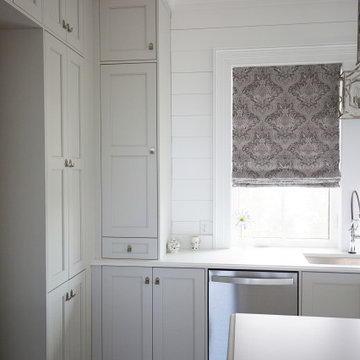
Project Number: MS01004
Design/Manufacturer/Installer: Marquis Fine Cabinetry
Collection: Classico
Finishes: Big Chill Gray
Features: Hardware Knobs, Under Cabinet Lighting, Adjustable Legs/Soft Close (Standard)
Cabinet/Drawer Extra Options: Dovetail Drawer Box, Trash Bay Pullout
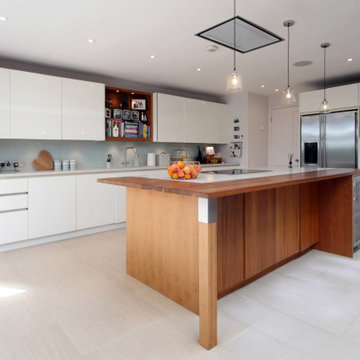
This kitchen was originally installed by the British bespoke furniture company Roundhouse. The original cost of this kitchen when bought new would be between £45,000 – £55,000
The modular units will reconfigure well into many spaces, and the handleless gloss style is a modern classic that will remain timeless for years to come.
The Seller has also put the optional purchase of the Dining table and chairs on line with us. Link is at the end of listing. This was purchased from Heals, London, with an estimate original price of £5000
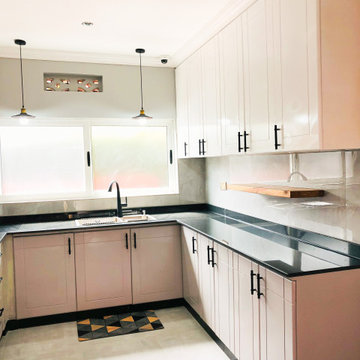
small contemporary kitchen designed for client..
cabinets are a mix of white and grey with accents of black and wood finishes.
#interiordesign
#interiorrenovation
#interiorkitchen
#ekwanziaccents
Kitchen with a Drop-in Sink and Recessed Design Ideas
9