Kitchen with a Drop-in Sink and Red Splashback Design Ideas
Refine by:
Budget
Sort by:Popular Today
241 - 260 of 644 photos
Item 1 of 3
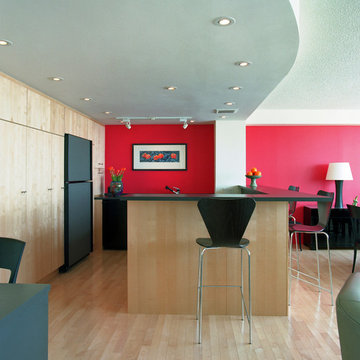
Urban Zen
The spectacular, 25th floor view of the Gatineau Hills was wasted in the original multi-walled design of this condominium apartment. Taking down some walls created a 20-foot by 20-foot combined eating and living area including an ultra modern kitchen with a wall of chic pantry storage. Office equipment is hidden in the cupboards to enhance the clean look of the room and maple flooring installed with noise-absorbing underlay completes the open and comfortable atmosphere.
Now with emphasis on the view that can be enjoyed from every corner of the room, the space is given a vibrancy that enhances the eye-catching design.
Paul Denys
Designer/Renovator/Restorer
Pager 613-594-1706 M-F, 8-5pm
Denys Builds Designs
54 Mason Terrace
Ottawa, Ontario,
K1S 0K9
(613) 236-6516
paul@denys.ca
www.Denys.ca
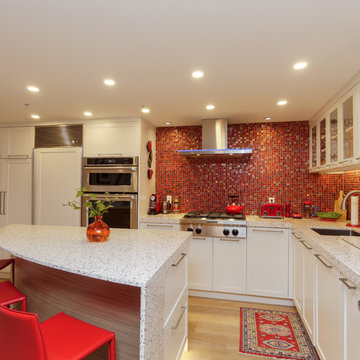
Mid-sized modern l-shaped kitchen in Vancouver with a drop-in sink, beaded inset cabinets, white cabinets, marble benchtops, red splashback, terra-cotta splashback, stainless steel appliances, light hardwood floors and with island.
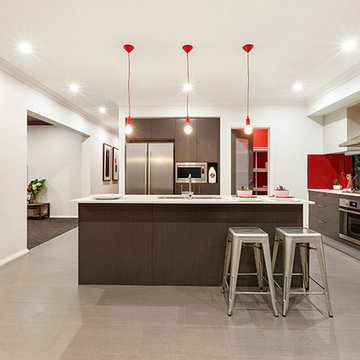
Mojo Homes
Photo of a mid-sized contemporary l-shaped open plan kitchen in Sydney with a drop-in sink, flat-panel cabinets, dark wood cabinets, quartzite benchtops, red splashback, mosaic tile splashback, stainless steel appliances, ceramic floors and with island.
Photo of a mid-sized contemporary l-shaped open plan kitchen in Sydney with a drop-in sink, flat-panel cabinets, dark wood cabinets, quartzite benchtops, red splashback, mosaic tile splashback, stainless steel appliances, ceramic floors and with island.
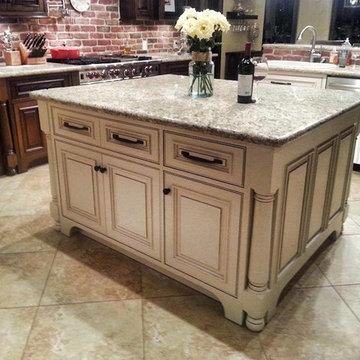
Inspiration for a large transitional u-shaped eat-in kitchen in Houston with a drop-in sink, raised-panel cabinets, dark wood cabinets, granite benchtops, red splashback, brick splashback, stainless steel appliances, ceramic floors and multiple islands.
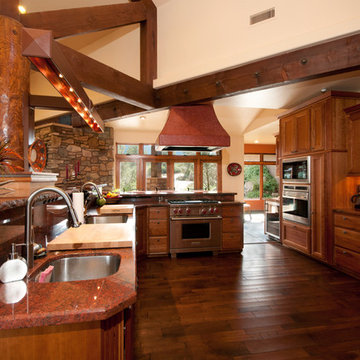
Ian Whitehead
Large contemporary u-shaped open plan kitchen in Phoenix with a drop-in sink, recessed-panel cabinets, medium wood cabinets, granite benchtops, red splashback, stone tile splashback, stainless steel appliances and dark hardwood floors.
Large contemporary u-shaped open plan kitchen in Phoenix with a drop-in sink, recessed-panel cabinets, medium wood cabinets, granite benchtops, red splashback, stone tile splashback, stainless steel appliances and dark hardwood floors.
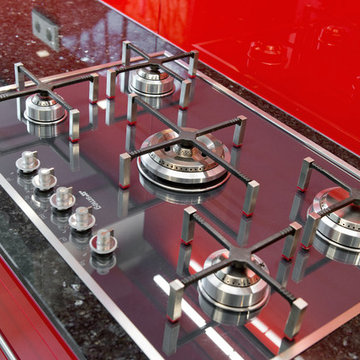
Design ideas for a mid-sized contemporary u-shaped open plan kitchen in Stuttgart with a drop-in sink, flat-panel cabinets, white cabinets, granite benchtops, red splashback, glass tile splashback, black appliances, porcelain floors and no island.
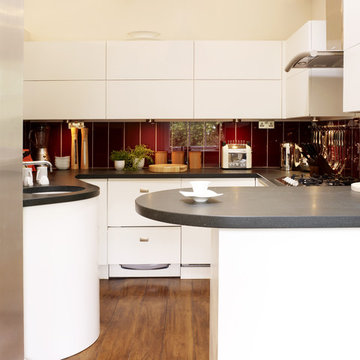
Design ideas for a mid-sized contemporary u-shaped open plan kitchen in London with flat-panel cabinets, white cabinets, red splashback, medium hardwood floors, a peninsula, a drop-in sink, wood benchtops and panelled appliances.
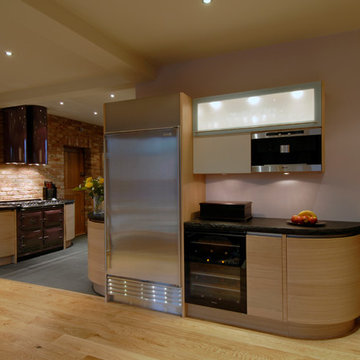
This is an example of a mid-sized modern u-shaped open plan kitchen in Hertfordshire with a drop-in sink, flat-panel cabinets, light wood cabinets, granite benchtops, red splashback, brick splashback, stainless steel appliances, light hardwood floors and no island.
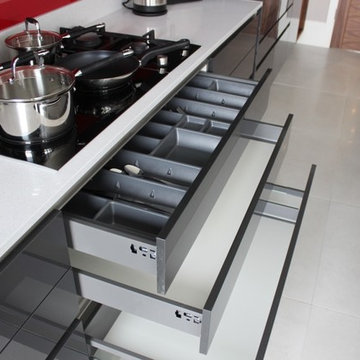
We take pride in carefully selecting the use and position of each drawer and cupboard depending on the client's needs! This built in cutlery tray is easy to clean and also blends in with the dark grey door/drawer fronts.
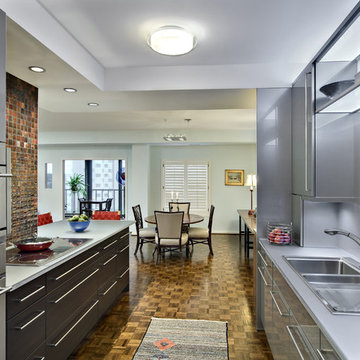
The kitchen was opened up and connected to the living and dining areas, affording the cook interaction with family and guests and providing maximum advantage of cityscape views and natural light. Interior design by Fran Mullin, photography by Ehlen Creative.
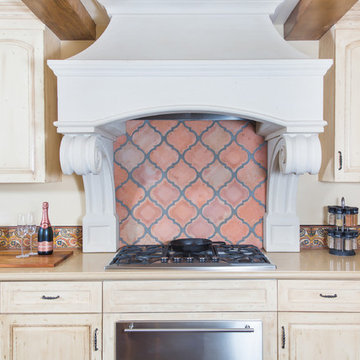
This is an example of a mid-sized transitional eat-in kitchen in Other with a drop-in sink, recessed-panel cabinets, light wood cabinets, solid surface benchtops, red splashback, terra-cotta splashback, stainless steel appliances, dark hardwood floors and with island.
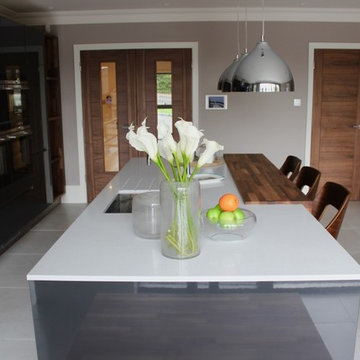
An example of how to create an island in an open plan space with ample room to move. Spatial planning is so important in an open plan kitchen as it needs to flow well and also be a safe area to work in.
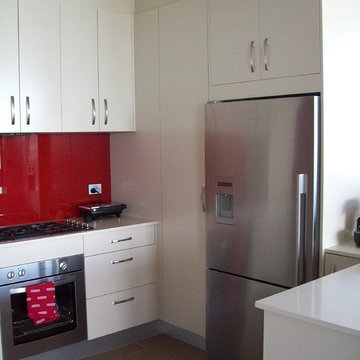
Penthouse apartment - existing kitchen and walls removed to create open plan
Coloured glass splash back and panels - Toffee Apple
White polyurethane kitchen doors in a satin finish
Stone bench top
Pendant lighting over breakfast bar return
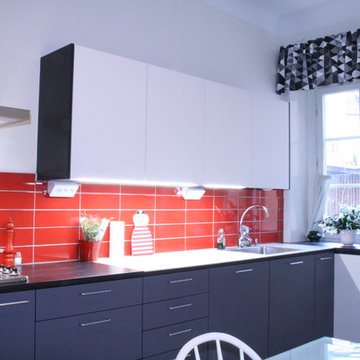
Richard Moberg
Photo of a mid-sized transitional single-wall separate kitchen in Stockholm with a drop-in sink, flat-panel cabinets, grey cabinets, wood benchtops, red splashback, ceramic splashback, stainless steel appliances, ceramic floors and no island.
Photo of a mid-sized transitional single-wall separate kitchen in Stockholm with a drop-in sink, flat-panel cabinets, grey cabinets, wood benchtops, red splashback, ceramic splashback, stainless steel appliances, ceramic floors and no island.
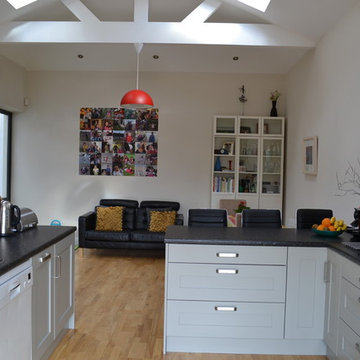
Reconfiguration of ground floor and large side extension.
Photo of a mid-sized modern l-shaped open plan kitchen in Dublin with a drop-in sink, flat-panel cabinets, grey cabinets, laminate benchtops, red splashback, glass sheet splashback, stainless steel appliances, light hardwood floors and no island.
Photo of a mid-sized modern l-shaped open plan kitchen in Dublin with a drop-in sink, flat-panel cabinets, grey cabinets, laminate benchtops, red splashback, glass sheet splashback, stainless steel appliances, light hardwood floors and no island.
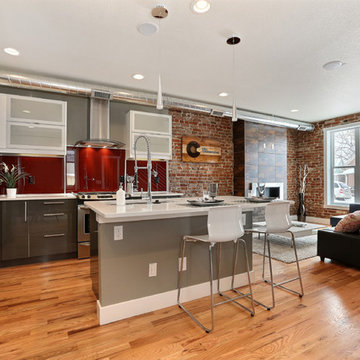
Tahvory Bunting
Inspiration for a contemporary l-shaped eat-in kitchen in Denver with a drop-in sink, glass-front cabinets, white cabinets, laminate benchtops, red splashback, glass sheet splashback, stainless steel appliances, light hardwood floors and with island.
Inspiration for a contemporary l-shaped eat-in kitchen in Denver with a drop-in sink, glass-front cabinets, white cabinets, laminate benchtops, red splashback, glass sheet splashback, stainless steel appliances, light hardwood floors and with island.
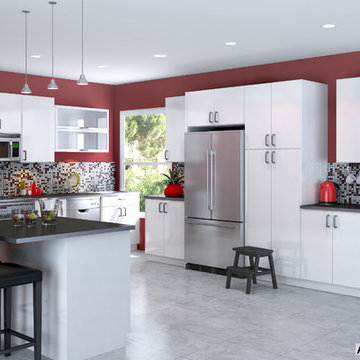
Here are some snapshots of different design projects we have done with IKEA.
Photo of a contemporary l-shaped eat-in kitchen in Miami with a drop-in sink, flat-panel cabinets, white cabinets, laminate benchtops, red splashback, mosaic tile splashback and stainless steel appliances.
Photo of a contemporary l-shaped eat-in kitchen in Miami with a drop-in sink, flat-panel cabinets, white cabinets, laminate benchtops, red splashback, mosaic tile splashback and stainless steel appliances.
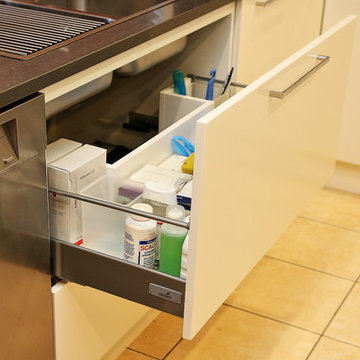
Marianne Gailer
This is an example of a large modern u-shaped kitchen pantry in Sydney with a drop-in sink, flat-panel cabinets, beige cabinets, quartz benchtops, red splashback, glass sheet splashback, stainless steel appliances, ceramic floors and with island.
This is an example of a large modern u-shaped kitchen pantry in Sydney with a drop-in sink, flat-panel cabinets, beige cabinets, quartz benchtops, red splashback, glass sheet splashback, stainless steel appliances, ceramic floors and with island.
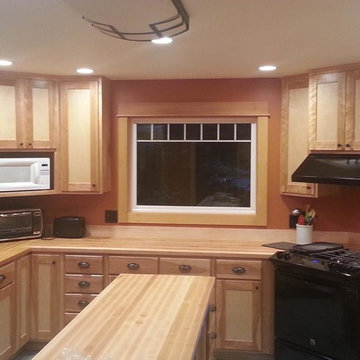
Custom Cabinetry by Don Abel WoodWorks. Construction by Alaska Renovators. Kitchen design by homeower Michael A. Ciri
Design ideas for a mid-sized arts and crafts u-shaped separate kitchen in Other with a drop-in sink, recessed-panel cabinets, medium wood cabinets, wood benchtops, red splashback, black appliances, linoleum floors and with island.
Design ideas for a mid-sized arts and crafts u-shaped separate kitchen in Other with a drop-in sink, recessed-panel cabinets, medium wood cabinets, wood benchtops, red splashback, black appliances, linoleum floors and with island.
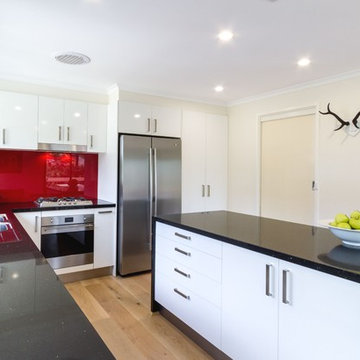
Designer: Peter Shelfhout; Photography byYvonne Menegol
This is an example of a mid-sized modern l-shaped eat-in kitchen in Melbourne with a drop-in sink, flat-panel cabinets, white cabinets, quartz benchtops, red splashback, glass sheet splashback, stainless steel appliances, light hardwood floors and with island.
This is an example of a mid-sized modern l-shaped eat-in kitchen in Melbourne with a drop-in sink, flat-panel cabinets, white cabinets, quartz benchtops, red splashback, glass sheet splashback, stainless steel appliances, light hardwood floors and with island.
Kitchen with a Drop-in Sink and Red Splashback Design Ideas
13