Kitchen with a Farmhouse Sink and Granite Benchtops Design Ideas
Refine by:
Budget
Sort by:Popular Today
41 - 60 of 60,890 photos
Item 1 of 3
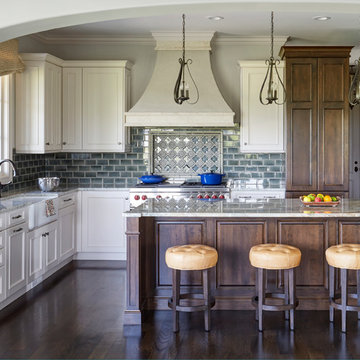
Chef's kitchen with white perimeter recessed panel cabinetry. In contrast, the island and refrigerator cabinets are a dark lager color. All cabinetry is by Brookhaven.
Kitchen back splash is 3x6 Manhattan Field tile in #1227 Peacock with 4.25x4.25 bullnose in the same color. Niche is 4.25" square Cordoba Plain Fancy fIeld tile in #1227 Peacock with fluid crackle finish and 3.12 square Turkistan Floral Fancy Field tile with 2.25x6 medium chair rail border. Design by Janet McCann.
Photo by Mike Kaskel.
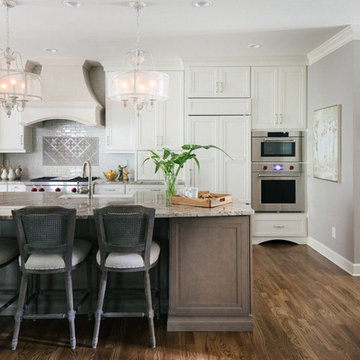
The clients believed the peninsula footprint was required due to the unique entry points from the hallway leading to the dining room and the foyer. The new island increases storage, counters and a more pleasant flow of traffic from all directions.
The biggest challenge was trying to make the structural beam that ran perpendicular to the space work in a new design; it was off center and difficult to balance the cabinetry and functional spaces to work with it. In the end it was decided to increase the budget and invest in moving the header in the ceiling to achieve the best design, esthetically and funcationlly.
Specific storage designed to meet the clients requests include:
- pocket doors at counter tops for everyday appliances
- deep drawers for pots, pans and Tupperware
- island includes designated zone for baking supplies
- tall and shallow pantry/food storage for easy access near island
- pull out spice near cooking
- tray dividers for assorted baking pans/sheets, cutting boards and numerous other serving trays
- cutlery and knife inserts and built in trash/recycle bins to keep things organized and convenient to use, out of sight
- custom design hutch to hold various, yet special dishes and silverware
Elements of design chosen to meet the clients wishes include:
- painted cabinetry to lighten up the room that lacks windows and give relief/contrast to the expansive wood floors
- monochromatic colors throughout give peaceful yet elegant atmosphere
o stained island provides interest and warmth with wood, but still unique in having a different stain than the wood floors – this is repeated in the tile mosaic backsplash behind the rangetop
- punch of fun color used on hutch for a unique, furniture feel
- carefully chosen detailed embellishments like the tile mosaic, valance toe boards, furniture base board around island, and island pendants are traditional details to not only the architecture of the home, but also the client’s furniture and décor.
- Paneled refrigerator minimizes the large appliance, help keeping an elegant feel
Superior cooking equipment includes a combi-steam oven, convection wall ovens paired with a built-in refrigerator with interior air filtration to better preserve fresh foods.
Photography by Gregg Willett
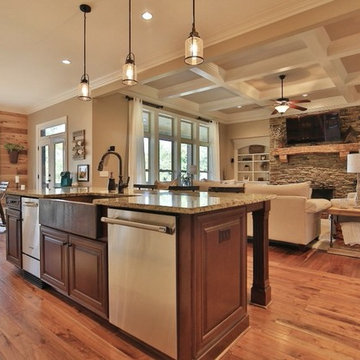
Design ideas for a large transitional l-shaped open plan kitchen in Atlanta with a farmhouse sink, raised-panel cabinets, beige cabinets, granite benchtops, beige splashback, stone tile splashback, stainless steel appliances, medium hardwood floors, with island and brown floor.
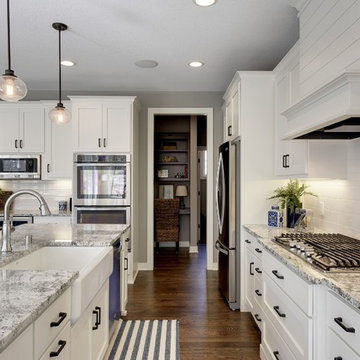
Open Kitchen with white cabinets, granite countertops, custom wood hood featuring shiplap, stainless steel appliances, and fun pendant lighting.
Mid-sized transitional galley open plan kitchen in Minneapolis with a farmhouse sink, shaker cabinets, white cabinets, granite benchtops, white splashback, subway tile splashback, stainless steel appliances, medium hardwood floors, with island, brown floor and grey benchtop.
Mid-sized transitional galley open plan kitchen in Minneapolis with a farmhouse sink, shaker cabinets, white cabinets, granite benchtops, white splashback, subway tile splashback, stainless steel appliances, medium hardwood floors, with island, brown floor and grey benchtop.
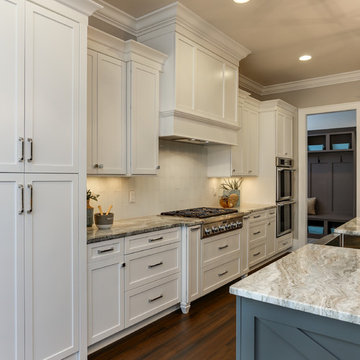
Photos by Tad Davis
This is an example of a large transitional l-shaped open plan kitchen in Raleigh with a farmhouse sink, shaker cabinets, white cabinets, granite benchtops, white splashback, stainless steel appliances, medium hardwood floors, with island and brown floor.
This is an example of a large transitional l-shaped open plan kitchen in Raleigh with a farmhouse sink, shaker cabinets, white cabinets, granite benchtops, white splashback, stainless steel appliances, medium hardwood floors, with island and brown floor.
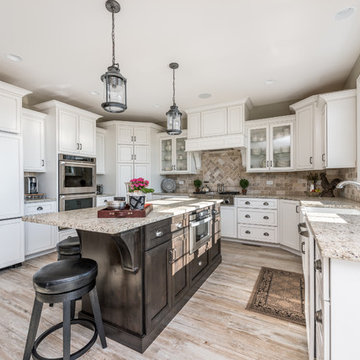
stained island, white kitchen
Large traditional u-shaped open plan kitchen in Chicago with a farmhouse sink, recessed-panel cabinets, white cabinets, brown splashback, panelled appliances, light hardwood floors, with island, beige floor, beige benchtop, granite benchtops and stone tile splashback.
Large traditional u-shaped open plan kitchen in Chicago with a farmhouse sink, recessed-panel cabinets, white cabinets, brown splashback, panelled appliances, light hardwood floors, with island, beige floor, beige benchtop, granite benchtops and stone tile splashback.
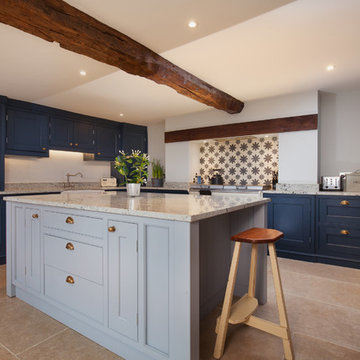
Mid-sized country l-shaped kitchen in Cornwall with a farmhouse sink, recessed-panel cabinets, granite benchtops, ceramic splashback, with island, beige floor, grey benchtop, blue cabinets and beige splashback.
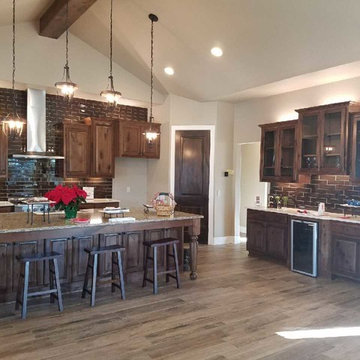
Inspiration for a large transitional l-shaped kitchen in Austin with stainless steel appliances, medium hardwood floors, brown floor, a farmhouse sink, raised-panel cabinets, dark wood cabinets, granite benchtops, brown splashback, glass tile splashback and with island.
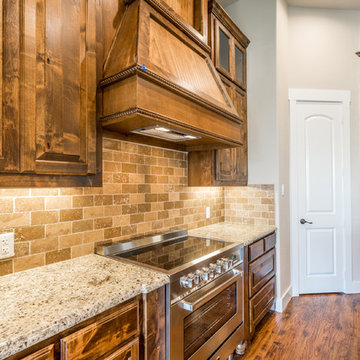
iShootYourProperty - John Walsh
This is an example of a small country single-wall kitchen pantry in Dallas with a farmhouse sink, raised-panel cabinets, medium wood cabinets, granite benchtops, brown splashback, travertine splashback, stainless steel appliances, medium hardwood floors, with island and brown floor.
This is an example of a small country single-wall kitchen pantry in Dallas with a farmhouse sink, raised-panel cabinets, medium wood cabinets, granite benchtops, brown splashback, travertine splashback, stainless steel appliances, medium hardwood floors, with island and brown floor.
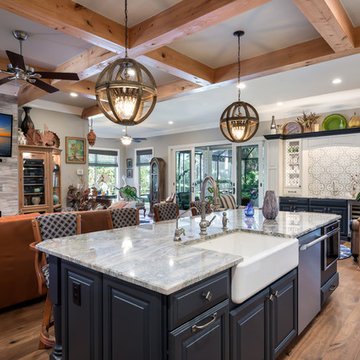
LIGHTING: Wire Sphere Crystal Chandeliers
Design ideas for a transitional eat-in kitchen in Jacksonville with light hardwood floors, a farmhouse sink, raised-panel cabinets, blue cabinets, granite benchtops, brown splashback, ceramic splashback, stainless steel appliances and with island.
Design ideas for a transitional eat-in kitchen in Jacksonville with light hardwood floors, a farmhouse sink, raised-panel cabinets, blue cabinets, granite benchtops, brown splashback, ceramic splashback, stainless steel appliances and with island.
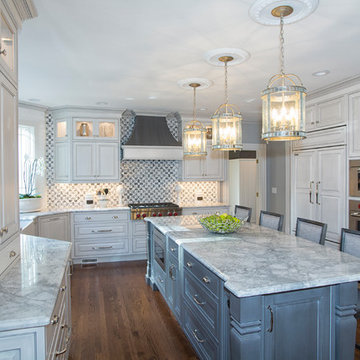
Design ideas for a large transitional u-shaped eat-in kitchen in Boston with stainless steel appliances, medium hardwood floors, with island, brown floor, a farmhouse sink, granite benchtops, white cabinets, grey splashback, porcelain splashback, grey benchtop and raised-panel cabinets.
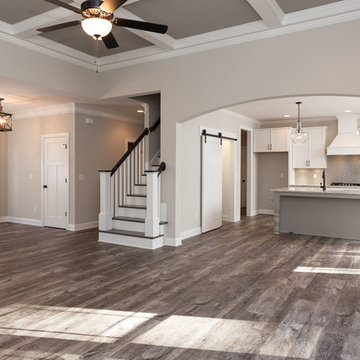
Dwight Myers Real Estate Photography
Inspiration for a mid-sized transitional single-wall open plan kitchen in Raleigh with vinyl floors, a farmhouse sink, shaker cabinets, white cabinets, granite benchtops, grey splashback, ceramic splashback, stainless steel appliances, with island and brown floor.
Inspiration for a mid-sized transitional single-wall open plan kitchen in Raleigh with vinyl floors, a farmhouse sink, shaker cabinets, white cabinets, granite benchtops, grey splashback, ceramic splashback, stainless steel appliances, with island and brown floor.
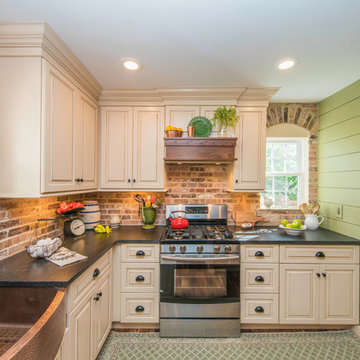
Design ideas for a mid-sized country l-shaped separate kitchen in New York with a farmhouse sink, raised-panel cabinets, beige cabinets, granite benchtops, brick splashback and stainless steel appliances.
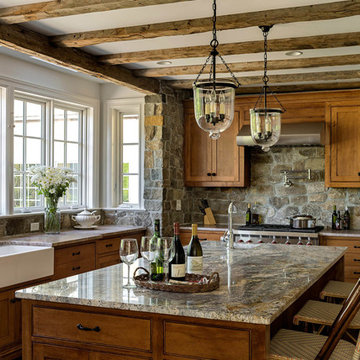
Rob Karosis: Photographer
Inspiration for a large traditional u-shaped open plan kitchen in Bridgeport with a farmhouse sink, shaker cabinets, medium wood cabinets, granite benchtops, grey splashback, stone tile splashback, stainless steel appliances, medium hardwood floors, with island and brown floor.
Inspiration for a large traditional u-shaped open plan kitchen in Bridgeport with a farmhouse sink, shaker cabinets, medium wood cabinets, granite benchtops, grey splashback, stone tile splashback, stainless steel appliances, medium hardwood floors, with island and brown floor.
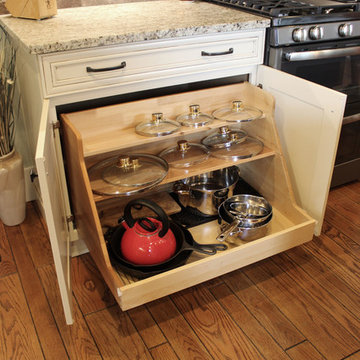
In this kitchen we installed Waypoint Livingspaces cabinets on the perimeter is 702F doorstyle in Painted Hazelnut Glaze and on the island is 650F doorstyle in Cherry Java accented with Amerock Revitilize pulls and Chandler knobs in oil rubbed bronze. On the countertops is Giallo Ornamental 3cm Granite with a 4” backsplash below the microwave area. On the wall behind the range is 2 x 8 Brickwork tile in Terrace color. Kichler Avery 3 pendant lights were installed over the island. A Blanco single bowl sink in Biscotti color with a Moen Waterhill single handle faucet with the side spray was installed. Three 18” time weathered Faux wood beams in walnut color were installed on the ceiling to accent the kitchen.
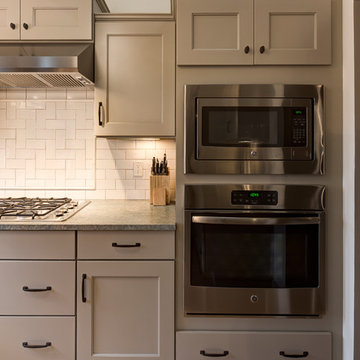
Country Kitchen, exposed beams, farmhouse sink, subway tile backsplash, Wellborn Cabinets, stainless appliances
Mid-sized traditional l-shaped kitchen pantry in Boston with a farmhouse sink, recessed-panel cabinets, beige cabinets, granite benchtops, beige splashback, subway tile splashback, stainless steel appliances, medium hardwood floors, no island and brown floor.
Mid-sized traditional l-shaped kitchen pantry in Boston with a farmhouse sink, recessed-panel cabinets, beige cabinets, granite benchtops, beige splashback, subway tile splashback, stainless steel appliances, medium hardwood floors, no island and brown floor.
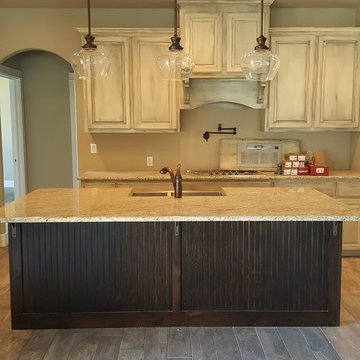
Inspiration for a mid-sized traditional l-shaped open plan kitchen in Austin with a farmhouse sink, raised-panel cabinets, white cabinets, granite benchtops, stainless steel appliances, medium hardwood floors, with island and brown floor.

Photography: Christian J Anderson.
Contractor & Finish Carpenter: Poli Dmitruks of PDP Perfection LLC.
Design ideas for a mid-sized country galley kitchen in Seattle with a farmhouse sink, medium wood cabinets, granite benchtops, grey splashback, slate splashback, stainless steel appliances, porcelain floors, with island, grey floor and recessed-panel cabinets.
Design ideas for a mid-sized country galley kitchen in Seattle with a farmhouse sink, medium wood cabinets, granite benchtops, grey splashback, slate splashback, stainless steel appliances, porcelain floors, with island, grey floor and recessed-panel cabinets.
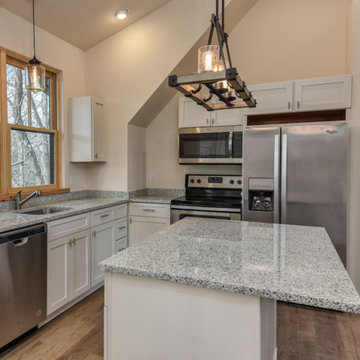
Perfectly settled in the shade of three majestic oak trees, this timeless homestead evokes a deep sense of belonging to the land. The Wilson Architects farmhouse design riffs on the agrarian history of the region while employing contemporary green technologies and methods. Honoring centuries-old artisan traditions and the rich local talent carrying those traditions today, the home is adorned with intricate handmade details including custom site-harvested millwork, forged iron hardware, and inventive stone masonry. Welcome family and guests comfortably in the detached garage apartment. Enjoy long range views of these ancient mountains with ample space, inside and out.
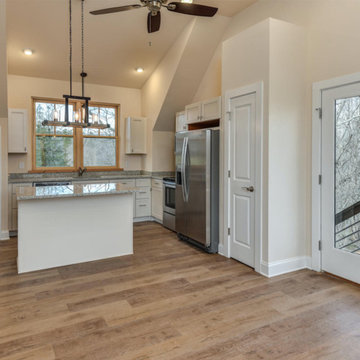
Perfectly settled in the shade of three majestic oak trees, this timeless homestead evokes a deep sense of belonging to the land. The Wilson Architects farmhouse design riffs on the agrarian history of the region while employing contemporary green technologies and methods. Honoring centuries-old artisan traditions and the rich local talent carrying those traditions today, the home is adorned with intricate handmade details including custom site-harvested millwork, forged iron hardware, and inventive stone masonry. Welcome family and guests comfortably in the detached garage apartment. Enjoy long range views of these ancient mountains with ample space, inside and out.
Kitchen with a Farmhouse Sink and Granite Benchtops Design Ideas
3