Kitchen with a Farmhouse Sink and Granite Benchtops Design Ideas
Refine by:
Budget
Sort by:Popular Today
61 - 80 of 60,890 photos
Item 1 of 3
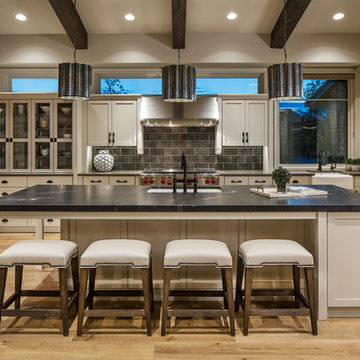
Photo of a mid-sized arts and crafts l-shaped kitchen in Omaha with a farmhouse sink, recessed-panel cabinets, beige cabinets, granite benchtops, brown splashback, glass tile splashback, stainless steel appliances, light hardwood floors and with island.
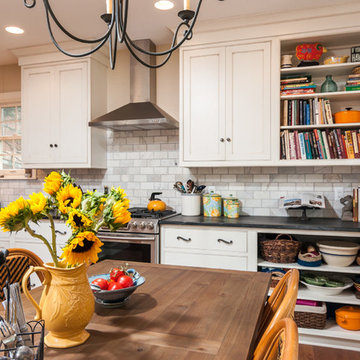
CJ South
Inspiration for a large contemporary galley open plan kitchen in Detroit with a farmhouse sink, recessed-panel cabinets, beige cabinets, granite benchtops, white splashback, brick splashback, stainless steel appliances, light hardwood floors and with island.
Inspiration for a large contemporary galley open plan kitchen in Detroit with a farmhouse sink, recessed-panel cabinets, beige cabinets, granite benchtops, white splashback, brick splashback, stainless steel appliances, light hardwood floors and with island.
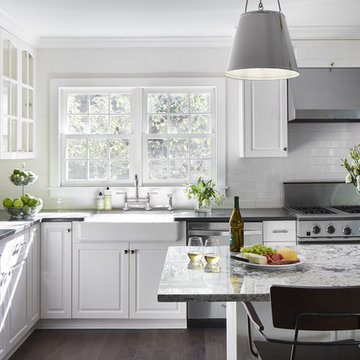
A complete overhaul of a French Country home without changing the footprint of the floorplan resulted in the perfect home for a young bachelor. Clean lines and darker palettes call this out as a masculine environment without taking away from the home’s European charm.
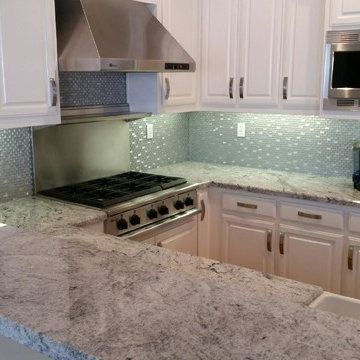
Siberian White Granite
Bevel Edge Detail with 1/2" Bevel on Top Edge
Under Mount Sink
Glass Tile Back Splash + Full Granite Back Splash
Inspiration for a mid-sized traditional u-shaped eat-in kitchen in San Francisco with a farmhouse sink, beaded inset cabinets, white cabinets, granite benchtops, grey splashback, mosaic tile splashback, stainless steel appliances, medium hardwood floors and no island.
Inspiration for a mid-sized traditional u-shaped eat-in kitchen in San Francisco with a farmhouse sink, beaded inset cabinets, white cabinets, granite benchtops, grey splashback, mosaic tile splashback, stainless steel appliances, medium hardwood floors and no island.
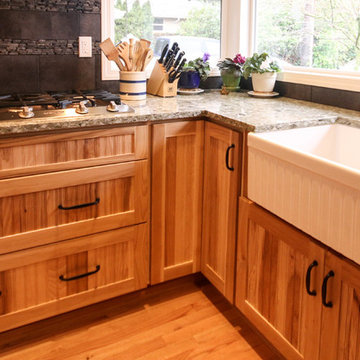
Interior Design work performed by Design by Eric G
Photo of an expansive country l-shaped open plan kitchen in Portland with a farmhouse sink, recessed-panel cabinets, medium wood cabinets, granite benchtops, green splashback, stone tile splashback, stainless steel appliances, light hardwood floors and with island.
Photo of an expansive country l-shaped open plan kitchen in Portland with a farmhouse sink, recessed-panel cabinets, medium wood cabinets, granite benchtops, green splashback, stone tile splashback, stainless steel appliances, light hardwood floors and with island.
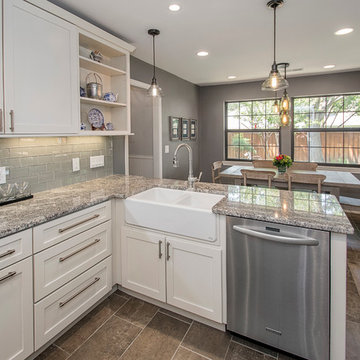
This house built in the 1970s was feeling cut off and dated for these homeowners. They had a cramped kitchen and a dining space they weren't using. We tore down the walls and the old kitchen and went all new with this remodel. We installed light white cabinets and created much more counter space for cooking. All new appliances and even a bakers countertop set at the perfect height for rolling pie crusts make this kitchen truly custom and special. Design by Hatfield Builders & Remodelers | Photography by Versatile Imaging
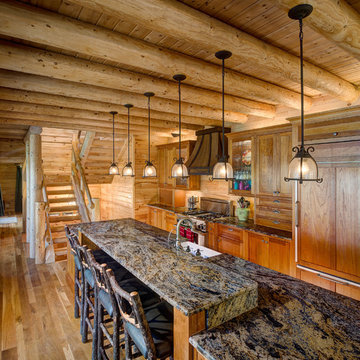
Home by Katahdin Cedar Log Homes
Photo credit: ©2015 Brian Dressler / briandressler.com
Photo of a large country galley open plan kitchen in Other with a farmhouse sink, shaker cabinets, medium wood cabinets, granite benchtops, stone slab splashback, stainless steel appliances, dark hardwood floors and with island.
Photo of a large country galley open plan kitchen in Other with a farmhouse sink, shaker cabinets, medium wood cabinets, granite benchtops, stone slab splashback, stainless steel appliances, dark hardwood floors and with island.
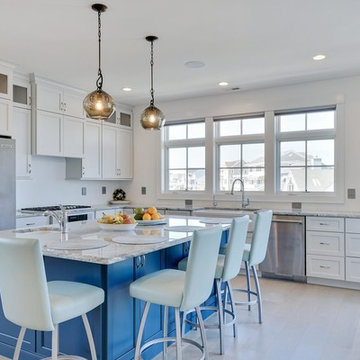
Motion City Media
Transitional l-shaped eat-in kitchen in New York with a farmhouse sink, shaker cabinets, granite benchtops, stainless steel appliances, light hardwood floors and with island.
Transitional l-shaped eat-in kitchen in New York with a farmhouse sink, shaker cabinets, granite benchtops, stainless steel appliances, light hardwood floors and with island.
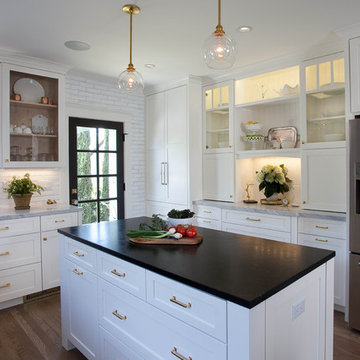
Kim Grant, Architect; Gail Owens, Photographer
Photo of a transitional u-shaped eat-in kitchen in San Diego with a farmhouse sink, shaker cabinets, white cabinets, granite benchtops, white splashback, stainless steel appliances, with island and dark hardwood floors.
Photo of a transitional u-shaped eat-in kitchen in San Diego with a farmhouse sink, shaker cabinets, white cabinets, granite benchtops, white splashback, stainless steel appliances, with island and dark hardwood floors.
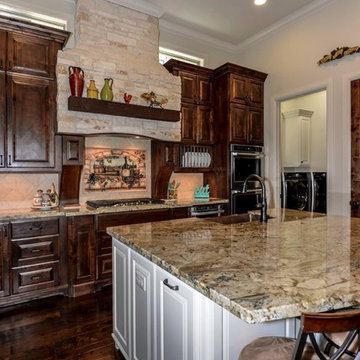
This Tuscan style kitchen is beautiful with the stone vent hood, granite, custom cabinets and a large island to sit and visit while someone is cooking.
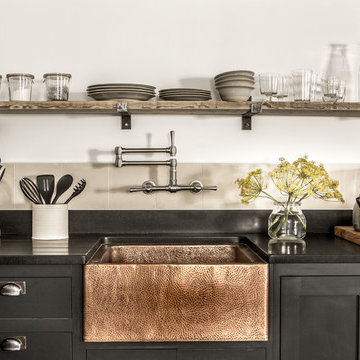
Black Shaker Kitchen with Granite Worktops
Chris Yacoubian
Photo of a small industrial l-shaped kitchen in Cornwall with a farmhouse sink, black cabinets, granite benchtops, cement tile splashback and open cabinets.
Photo of a small industrial l-shaped kitchen in Cornwall with a farmhouse sink, black cabinets, granite benchtops, cement tile splashback and open cabinets.
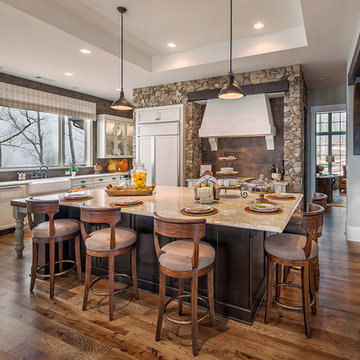
Kitchen in the Blue Ridge Home from Arthur Rutenberg Homes by American Eagle Builders in The Cliffs Valley, Travelers Rest, SC
Inspiration for an expansive country open plan kitchen in Other with a farmhouse sink, raised-panel cabinets, granite benchtops, medium hardwood floors, with island, brown splashback, ceramic splashback, panelled appliances, white cabinets and brown floor.
Inspiration for an expansive country open plan kitchen in Other with a farmhouse sink, raised-panel cabinets, granite benchtops, medium hardwood floors, with island, brown splashback, ceramic splashback, panelled appliances, white cabinets and brown floor.
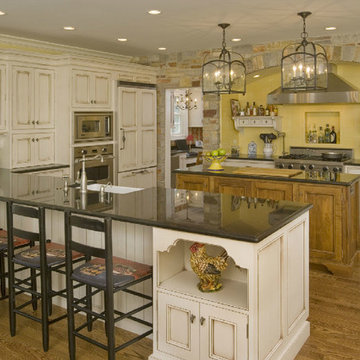
Design and construction of new kitchen as part of an additon containing a great room, mud room, laundry room and full finished basement. Photo by B. Kildow
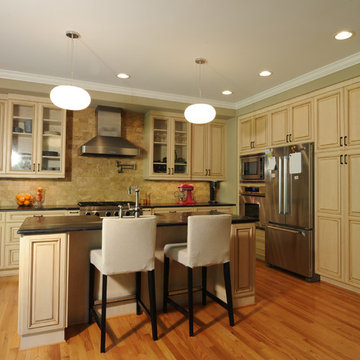
Ryan Edwards
Mid-sized traditional l-shaped open plan kitchen in Raleigh with a farmhouse sink, raised-panel cabinets, beige cabinets, granite benchtops, brown splashback, stone tile splashback, stainless steel appliances, light hardwood floors and with island.
Mid-sized traditional l-shaped open plan kitchen in Raleigh with a farmhouse sink, raised-panel cabinets, beige cabinets, granite benchtops, brown splashback, stone tile splashback, stainless steel appliances, light hardwood floors and with island.
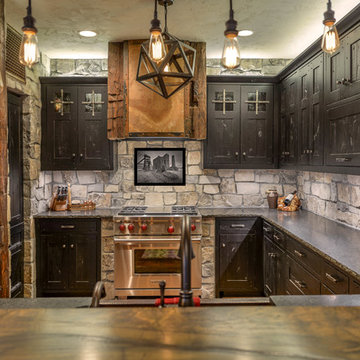
Custom Built Home by Werschay Homes. 2nd Kitchen with Amazing Custom Cabinets and Petrified Wood Granite
Amazing Colorado Lodge Style Custom Built Home in Eagles Landing Neighborhood of Saint Augusta, Mn - Build by Werschay Homes.
-James Gray Photography
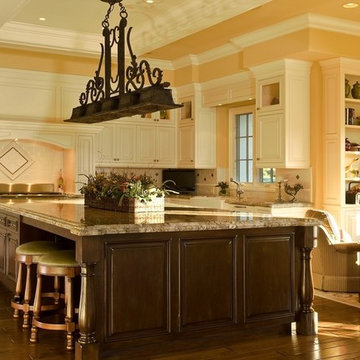
Photo of a mid-sized mediterranean l-shaped kitchen in Los Angeles with a farmhouse sink, raised-panel cabinets, white cabinets, granite benchtops, white splashback, ceramic splashback, stainless steel appliances, medium hardwood floors and with island.
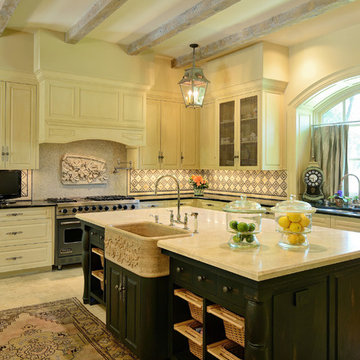
Trey Hunter Photography
Photo of a large traditional l-shaped eat-in kitchen in Houston with with island, a farmhouse sink, raised-panel cabinets, dark wood cabinets, granite benchtops, multi-coloured splashback, mosaic tile splashback, stainless steel appliances and limestone floors.
Photo of a large traditional l-shaped eat-in kitchen in Houston with with island, a farmhouse sink, raised-panel cabinets, dark wood cabinets, granite benchtops, multi-coloured splashback, mosaic tile splashback, stainless steel appliances and limestone floors.
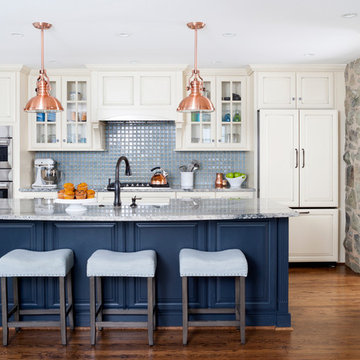
Mid-sized traditional galley open plan kitchen in DC Metro with a farmhouse sink, granite benchtops, blue splashback, ceramic splashback, panelled appliances, with island, raised-panel cabinets, white cabinets and dark hardwood floors.
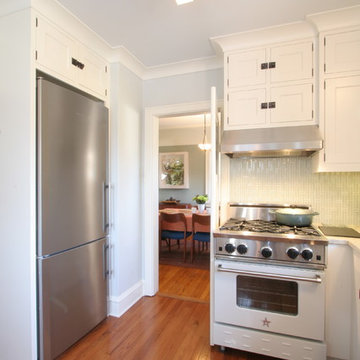
Richard Froze
Design ideas for a mid-sized traditional u-shaped separate kitchen in Milwaukee with a farmhouse sink, recessed-panel cabinets, white cabinets, granite benchtops, blue splashback, glass tile splashback, stainless steel appliances, medium hardwood floors and no island.
Design ideas for a mid-sized traditional u-shaped separate kitchen in Milwaukee with a farmhouse sink, recessed-panel cabinets, white cabinets, granite benchtops, blue splashback, glass tile splashback, stainless steel appliances, medium hardwood floors and no island.
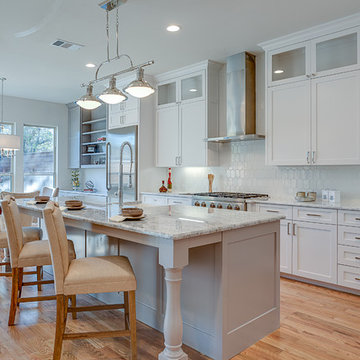
Fantastic opportunity to own a new construction home in Vickery Place, built by J. Parker Custom Homes. This beautiful Craftsman features 4 oversized bedrooms, 3.5 luxurious bathrooms, and over 4,000 sq.ft. Kitchen boasts high end appliances and opens to living area .Massive upstairs master suite with fireplace and spa like bathroom. Additional features include natural finished oak floors, automatic side gate, and multiple energy efficient items.
Kitchen with a Farmhouse Sink and Granite Benchtops Design Ideas
4