Kitchen with a Farmhouse Sink and Granite Splashback Design Ideas
Refine by:
Budget
Sort by:Popular Today
21 - 40 of 709 photos
Item 1 of 3
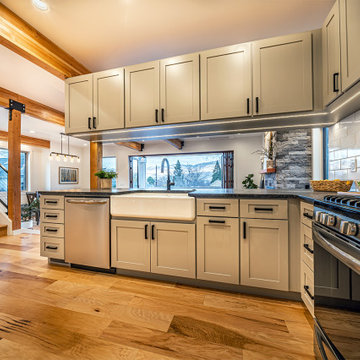
This is an example of a mid-sized contemporary l-shaped open plan kitchen in Other with a farmhouse sink, shaker cabinets, grey cabinets, granite benchtops, grey splashback, granite splashback, stainless steel appliances, medium hardwood floors, a peninsula, grey benchtop and exposed beam.
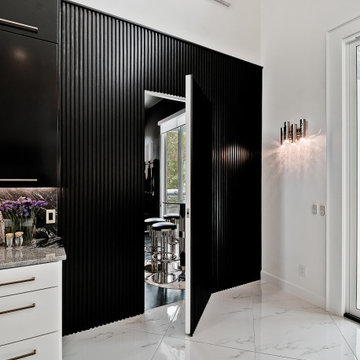
Photo of a large modern single-wall eat-in kitchen in Other with a farmhouse sink, black cabinets, granite benchtops, black splashback, granite splashback, black appliances, porcelain floors, with island, white floor and black benchtop.
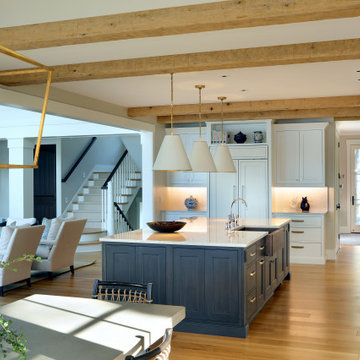
This is an example of an expansive traditional l-shaped open plan kitchen in Grand Rapids with a farmhouse sink, recessed-panel cabinets, white cabinets, granite benchtops, white splashback, granite splashback, panelled appliances, light hardwood floors, with island and white benchtop.
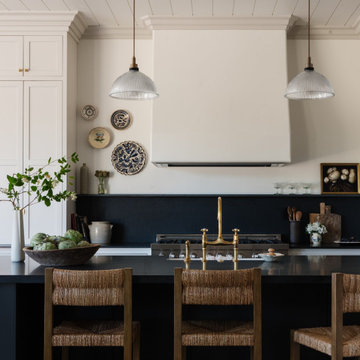
European Farmhouse kitchen, transitional style, European Farmhouse flair, inset cabinetry, unlacquered brass, two-toned paint, granite island, aged brass fixtures, floor-to-ceiling cabinets, spec home, design techniques, shaker-style cabinets, painted finish, Gossamer Veil, counter resting upper cabinets, built-in furniture, contrasting trim, hardware selection, vintage pendant lights, aged brass bridge faucet, timeless decor, vintage accessories, patina, European Farmhouse look, vintage Hungarian wall plates, Alabaster by Sherwin Williams, Greenblack, white oak engineered wood, kitchen design, kitchen renovation, kitchen remodel, timeless design, functional styling, top-quality plumbing fixtures, classic hardware
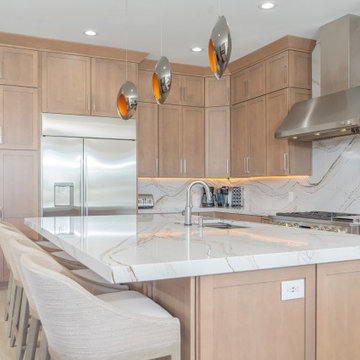
Maple kitchen cabinets, quartz countertops and backsplash all the way to the ceiling, and the Eurofase Lighting pendants make this a modern transitional style home Photos by Robbie Arnold Media, Grand Junction, CO
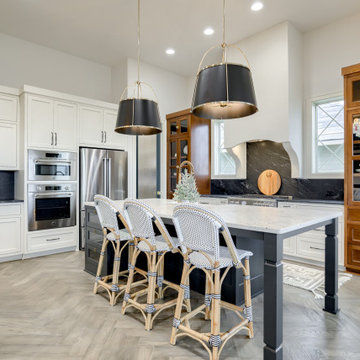
This is an example of a traditional open plan kitchen in Omaha with a farmhouse sink, shaker cabinets, granite benchtops, black splashback, granite splashback, stainless steel appliances, medium hardwood floors, with island and grey floor.
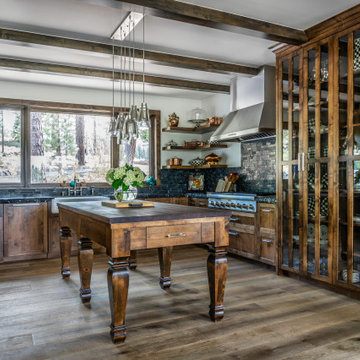
A traditional kitchen with rough edge granite countertops and a large walnut island in the center. This kitchen features both open and closed storage options and a large built-in display cabinet. the sink is a textured apron front with a farmhouse styled faucet.
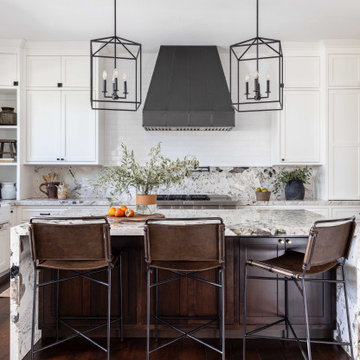
This kitchen went through an extensive re-vamp. After completely gutting the original kitchen, we began to move appliances and plumbing around. We moved the sink in the island to under the window, We moved the dishwasher to be next to the sink, we moved the refrigerator over and created an opening so you can walk directly to the dining room from the kitchen, where before you could not do this. All the appliances are panel ready, except the microwave drawer that is now located in the island. This kitchen was unrecognizable once we finished.
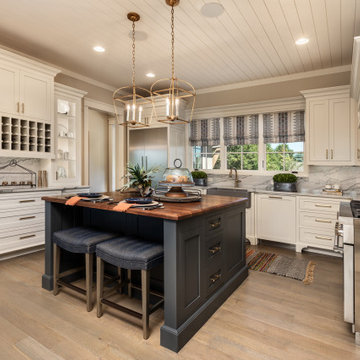
Inspiration for a country u-shaped eat-in kitchen in Other with a farmhouse sink, granite benchtops, granite splashback, with island and timber.
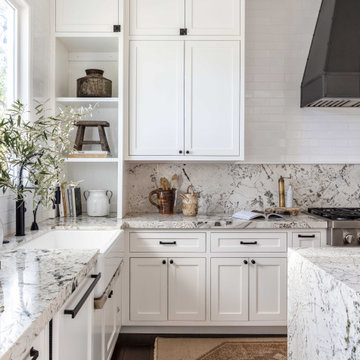
This kitchen went through an extensive re-vamp. After completely gutting the original kitchen, we began to move appliances and plumbing around. We moved the sink in the island to under the window, We moved the dishwasher to be next to the sink, we moved the refrigerator over and created an opening so you can walk directly to the dining room from the kitchen, where before you could not do this. All the appliances are panel ready, except the microwave drawer that is now located in the island. This kitchen was unrecognizable once we finished.
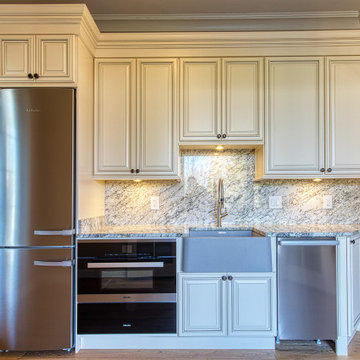
This large home had a lot of empty space in the basement and the owners wanted a small-sized kitchen built into their spare room for added convenience and luxury. This brand new kitchenette provides everything a regular kitchen has - backsplash, stove, dishwasher, you name it. The full height counter matching backsplash creates a beautiful and seamless appeal that adds texture and in general brings the kitchen together. The light beige cabinets complement the color of the counter and backsplash and mix brilliantly. As for the apron sink and industrial faucet, they add efficiency and aesthetic to the design.
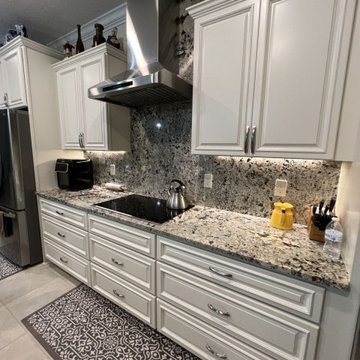
Full kitchen remodel - White York Raised Panel cabinets, White Alaskan granite countertop
Design ideas for a large galley open plan kitchen in Orlando with a farmhouse sink, raised-panel cabinets, white cabinets, granite benchtops, grey splashback, granite splashback, stainless steel appliances, with island, white benchtop and timber.
Design ideas for a large galley open plan kitchen in Orlando with a farmhouse sink, raised-panel cabinets, white cabinets, granite benchtops, grey splashback, granite splashback, stainless steel appliances, with island, white benchtop and timber.
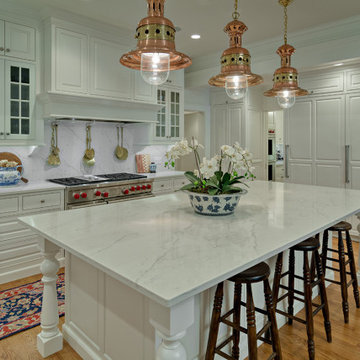
Beautiful white kitchen with custom cabinetry throughout. Love the scullery peaking out as an extra space for prep work.
Inspiration for a large traditional u-shaped kitchen in Minneapolis with a farmhouse sink, raised-panel cabinets, white cabinets, quartzite benchtops, white splashback, granite splashback, panelled appliances, medium hardwood floors, brown floor, white benchtop and exposed beam.
Inspiration for a large traditional u-shaped kitchen in Minneapolis with a farmhouse sink, raised-panel cabinets, white cabinets, quartzite benchtops, white splashback, granite splashback, panelled appliances, medium hardwood floors, brown floor, white benchtop and exposed beam.
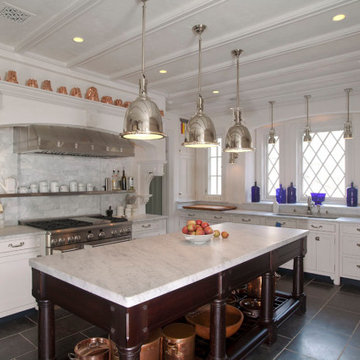
Design ideas for a large traditional kitchen in Bridgeport with a farmhouse sink, recessed-panel cabinets, granite benchtops, grey splashback, granite splashback, stainless steel appliances, with island, grey benchtop and coffered.
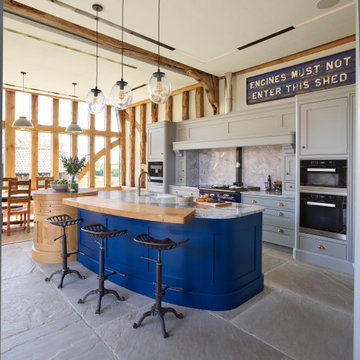
This bespoke barn conversion project was designed in Davonport Tillingham, shaker-style cabinetry.
With the 4.5m-high ceiling, getting the proportions of the furniture right was crucial. We used 3D renders of the room to help us decide how much we needed to increase the height of each element. By maintaining the features such as the old timber door from the gable; as the new door into the snug – it added character and charm to the scheme.

Kitchen area, clean, minimal and high end
This is an example of a large contemporary u-shaped eat-in kitchen in Essex with a farmhouse sink, shaker cabinets, grey cabinets, granite benchtops, white splashback, granite splashback, stainless steel appliances, porcelain floors, with island, grey floor, white benchtop and coffered.
This is an example of a large contemporary u-shaped eat-in kitchen in Essex with a farmhouse sink, shaker cabinets, grey cabinets, granite benchtops, white splashback, granite splashback, stainless steel appliances, porcelain floors, with island, grey floor, white benchtop and coffered.
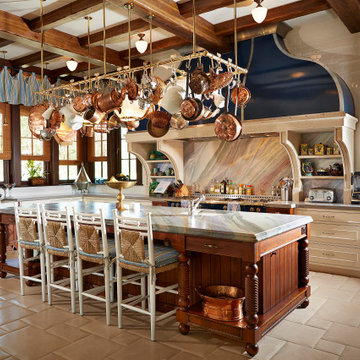
This Farmhouse Kitchen has all you could ask for and more. With Custom Cabinets, Custom Hood. Large island with Island Seating, Custom Backsplash, Farmhouse Sink, Cookbook nook built-in you have everything you need.
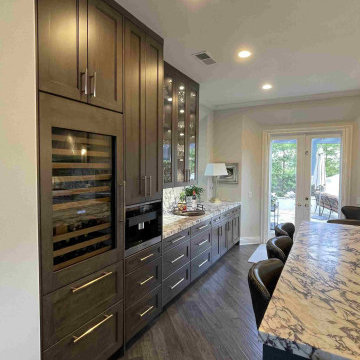
Design Build Transitional kitchen remodel in Coto De Caza Orange County
Large transitional l-shaped kitchen pantry in Orange County with a farmhouse sink, shaker cabinets, white cabinets, granite benchtops, multi-coloured splashback, granite splashback, stainless steel appliances, dark hardwood floors, multiple islands, brown floor, multi-coloured benchtop and vaulted.
Large transitional l-shaped kitchen pantry in Orange County with a farmhouse sink, shaker cabinets, white cabinets, granite benchtops, multi-coloured splashback, granite splashback, stainless steel appliances, dark hardwood floors, multiple islands, brown floor, multi-coloured benchtop and vaulted.
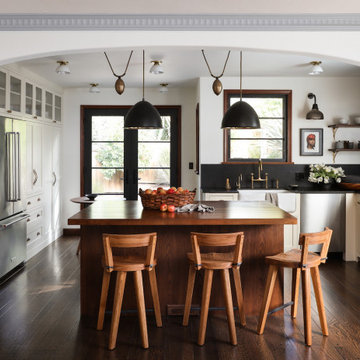
Photography by Haris Kenjar
This is an example of a large traditional kitchen in San Francisco with a farmhouse sink, recessed-panel cabinets, white cabinets, granite benchtops, black splashback, granite splashback, stainless steel appliances, dark hardwood floors, with island and black benchtop.
This is an example of a large traditional kitchen in San Francisco with a farmhouse sink, recessed-panel cabinets, white cabinets, granite benchtops, black splashback, granite splashback, stainless steel appliances, dark hardwood floors, with island and black benchtop.
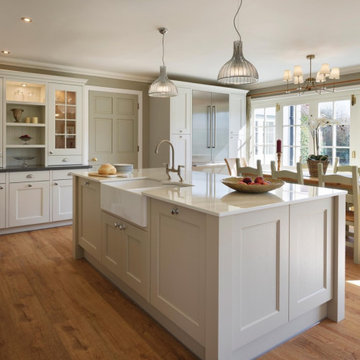
This is an example of a large traditional l-shaped open plan kitchen in Essex with a farmhouse sink, shaker cabinets, beige cabinets, quartzite benchtops, grey splashback, granite splashback, panelled appliances, medium hardwood floors, with island, brown floor and white benchtop.
Kitchen with a Farmhouse Sink and Granite Splashback Design Ideas
2