Kitchen with a Farmhouse Sink and Granite Splashback Design Ideas
Refine by:
Budget
Sort by:Popular Today
41 - 60 of 709 photos
Item 1 of 3
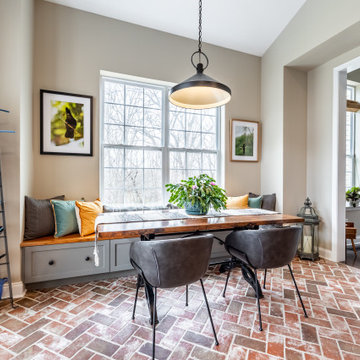
Photo of a large industrial galley eat-in kitchen in Philadelphia with a farmhouse sink, shaker cabinets, grey cabinets, granite benchtops, granite splashback, panelled appliances, brick floors, with island and black benchtop.
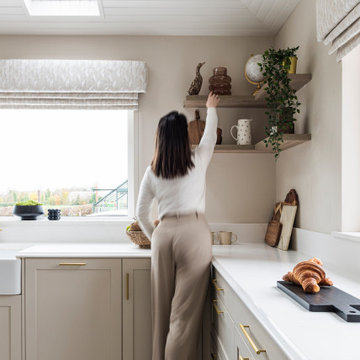
Contemporary kitchen design with greige shaker doors, styled with brass hexagon handles andwhite dekton countertop. Corner shelving in vintage oak and bespoke made roman blinds.
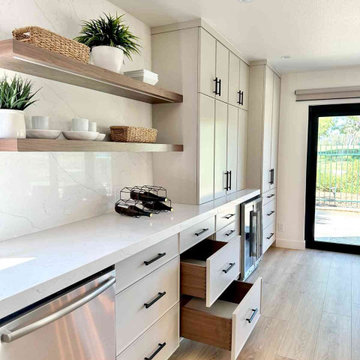
Design Build Modern transitional custom Kitchen & Home Remodel in city of Costa Mesa OC
Design ideas for a mid-sized transitional single-wall kitchen pantry in Orange County with a farmhouse sink, shaker cabinets, light wood cabinets, laminate benchtops, white splashback, granite splashback, stainless steel appliances, light hardwood floors, with island, brown floor, white benchtop and vaulted.
Design ideas for a mid-sized transitional single-wall kitchen pantry in Orange County with a farmhouse sink, shaker cabinets, light wood cabinets, laminate benchtops, white splashback, granite splashback, stainless steel appliances, light hardwood floors, with island, brown floor, white benchtop and vaulted.
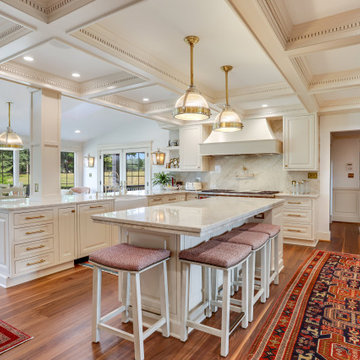
Maggie Walker of Reico Kitchen and Bath in Frederick, MD collaborated with Bucheimer Company Design & Build to create a traditional kitchen remodel featuring Greenfield cabinetry.
The kitchen cabinets are the Deerfield door style with a Beaded Inset in the Gardenia painted finish. The kitchen countertop is Taj Mahal granite with a Rohl sink and fixtures.
The kitchen design features a custom-built dog food and water station with running water on the outward facing portion of the kitchen peninsula.
Photos courtesy of BTW Images.
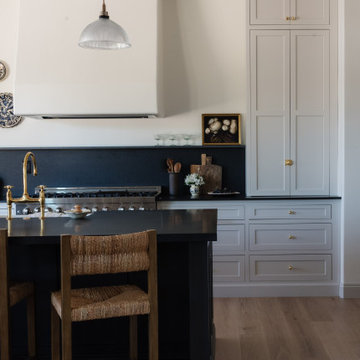
European Farmhouse kitchen, transitional style, European Farmhouse flair, inset cabinetry, unlacquered brass, two-toned paint, granite island, aged brass fixtures, floor-to-ceiling cabinets, spec home, design techniques, shaker-style cabinets, painted finish, Gossamer Veil, counter resting upper cabinets, built-in furniture, contrasting trim, hardware selection, vintage pendant lights, aged brass bridge faucet, timeless decor, vintage accessories, patina, European Farmhouse look, vintage Hungarian wall plates, Alabaster by Sherwin Williams, Greenblack, white oak engineered wood, kitchen design, kitchen renovation, kitchen remodel, timeless design, functional styling, top-quality plumbing fixtures, classic hardware
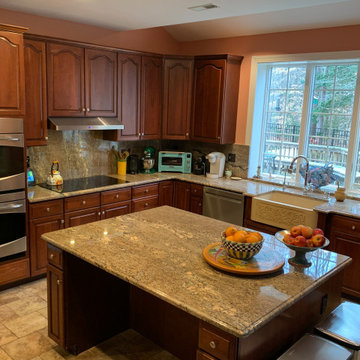
The PLJW 185 is one of our most popular under cabinet range hoods. It's incredibly affordable and packs a strong punch for its size; at just 5 inches tall, this under cabinet hood features a 600 CFM single blower! The control panel in the front of the hood is easy to navigate, featuring stainless steel push buttons with a blue LED display.
This model also includes two LED lights to speed up your cooking process in the kitchen. You won't spend much time cleaning either, thanks to dishwasher-safe stainless steel baffle filters. Simply lift them out of your range hood and toss them into your dishwasher – it takes less than a minute!
The PLJW 185 comes in two sizes; for more details on each of these sizes, check out the links below.
PLJW 185 30"
https://www.prolinerangehoods.com/30-under-cabinet-range-hood-pljw-185-30.html/
PLJW 185 36"
https://www.prolinerangehoods.com/36-under-cabinet-range-hood-pljw-185-36.html/
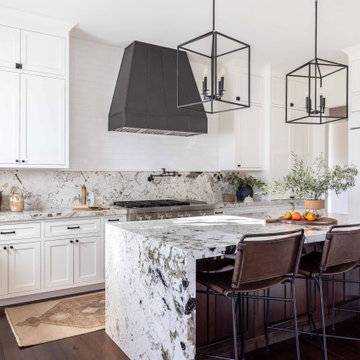
This kitchen went through an extensive re-vamp. After completely gutting the original kitchen, we began to move appliances and plumbing around. We moved the sink in the island to under the window, We moved the dishwasher to be next to the sink, we moved the refrigerator over and created an opening so you can walk directly to the dining room from the kitchen, where before you could not do this. All the appliances are panel ready, except the microwave drawer that is now located in the island. This kitchen was unrecognizable once we finished.
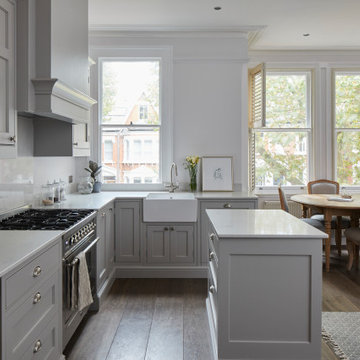
Small traditional l-shaped open plan kitchen in London with a farmhouse sink, grey cabinets, granite benchtops, grey splashback, granite splashback, panelled appliances, dark hardwood floors, with island, brown floor, grey benchtop, coffered and beaded inset cabinets.
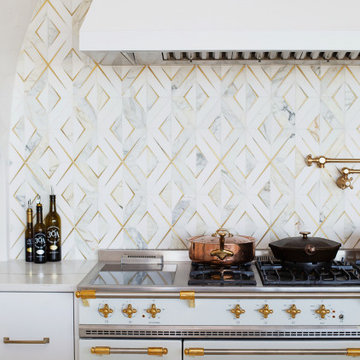
Project Number: M1211
Design/Manufacturer/Installer: Marquis Fine Cabinetry
Collection: Milano
Finish: White Laccato
Features: Adjustable Legs/Soft Close (Standard), Under Cabinet Lighting, Turkish Linen Lined Drawers, Trash Bay Pullout (Standard)
Premium Options: Appliance Panels, Under Cabinet Lighting, Chrome Tray Divider, LED Toe-Kick Lighting, Custom Hood

This bespoke barn conversion project was designed in Davonport Tillingham, shaker-style cabinetry.
With the 4.5m-high ceiling, getting the proportions of the furniture right was crucial. We used 3D renders of the room to help us decide how much we needed to increase the height of each element. By maintaining the features such as the old timber door from the gable; as the new door into the snug – it added character and charm to the scheme.
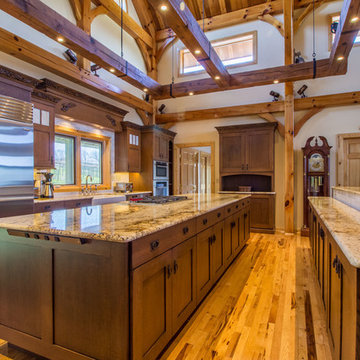
Craftsman style kitchen remodel
Brazillian Tostado Granite countertops
Hardwood floors
Kohler Whitehaven Apron Front Double Bowl Sink-Almond farmhouse sink
WoodMode Quartersawn Oak w/ Oxord Stain-Sonoma-Overlay
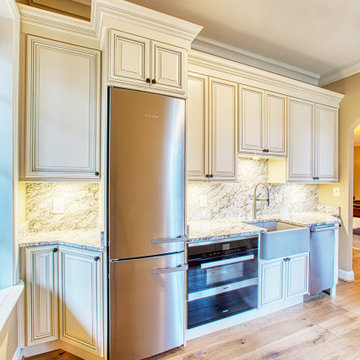
This large home had a lot of empty space in the basement and the owners wanted a small-sized kitchen built into their spare room for added convenience and luxury. This brand new kitchenette provides everything a regular kitchen has - backsplash, stove, dishwasher, you name it. The full height counter matching backsplash creates a beautiful and seamless appeal that adds texture and in general brings the kitchen together. The light beige cabinets complement the color of the counter and backsplash and mix brilliantly. As for the apron sink and industrial faucet, they add efficiency and aesthetic to the design.
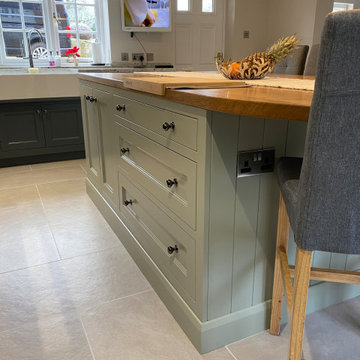
A Traditional handmade moulded bead, recessed panel door set in-frame with a smooth painted finish constructed from Accoya wood. The handles are polished black nickel. Paint colours are matched to Farrow and Ball Downpipe No.26 and Blue Gray No.91.
The island is finished with a bespoke full stave European Oak worksurface sealed with lightly pigmented Osmo oil.
Drawboxes are European Oak featuring our unique 'Strawberry' corner joints.
Appliances are - Oil fired AGA range, Neff and Caple.
Main kitchen worksurfaces are from Cosentinos Sensa premium range of granite - Colonial White.
Floor tiles supplied by Ca Piatra.
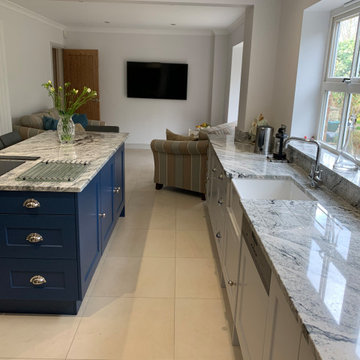
This kitchen is a recent installation from the Mannings Heath area and has been designed by Aron from our Worthing showroom. The kitchen is another great example of open plan design, with a breakfast bar and seating area making the most of the generous space available for this kitchen. To achieve the desired shaker look in this kitchen the Charnwood door from British manufacturer Mereway has been used in light grey and Tyrolean blue colours. The Charnwood door uses a defined shaker profile which teamed with a smooth matt finish in one of sixteen shades creates an impactful shaker door.
To create an open and sociable space a Tyrolean blue island and breakfast bar have been incorporated in the centre of the kitchen. In one run a wine bottle holder and semi-integrated dishwasher have been incorporated using light grey Mereway furniture and in the other appliance housing has been used facilitate built-in appliances.
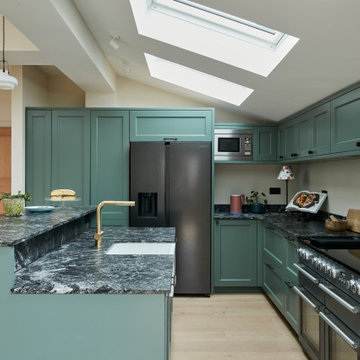
A warm and very welcoming kitchen extension in Lewisham creating this lovely family and entertaining space with some beautiful bespoke features. The smooth shaker style lay on cabinet doors are painted in Farrow & Ball Green Smoke, and the double height kitchen island, finished in stunning Sensa Black Beauty stone with seating on one side, cleverly conceals the sink and tap along with a handy pantry unit and drinks cabinet.
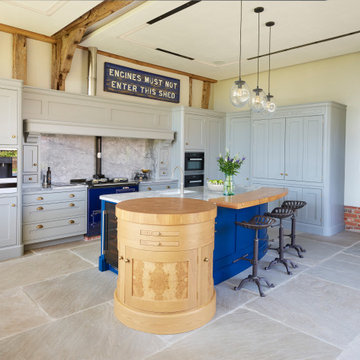
This bespoke barn conversion project was designed in Davonport Tillingham, shaker-style cabinetry.
With the 4.5m-high ceiling, getting the proportions of the furniture right was crucial. We used 3D renders of the room to help us decide how much we needed to increase the height of each element. By maintaining the features such as the old timber door from the gable; as the new door into the snug – it added character and charm to the scheme.
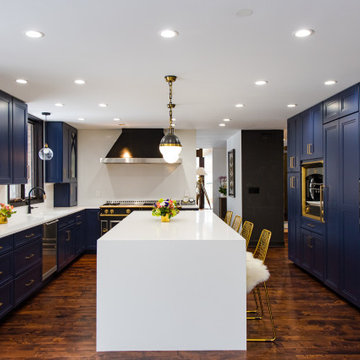
Explore our stunning Lake Forest kitchen remodel, thoughtfully crafted with families in mind. Our primary focus was on blending hospitality and comfort with long-lasting durability. Featuring sleek navy blue cabinets, pristine white quartz countertops, and elegant brass hardware and fixtures, this remodel ensures both style and functionality. It's the ideal space for hosting guests and creating cherished family memories. Discover this modern kitchen transformation today.
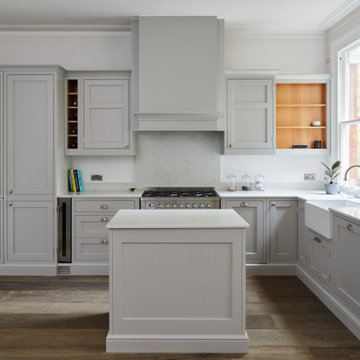
Design ideas for a small contemporary l-shaped open plan kitchen in London with a farmhouse sink, shaker cabinets, grey cabinets, granite benchtops, grey splashback, granite splashback, panelled appliances, dark hardwood floors, with island, brown floor, grey benchtop and coffered.
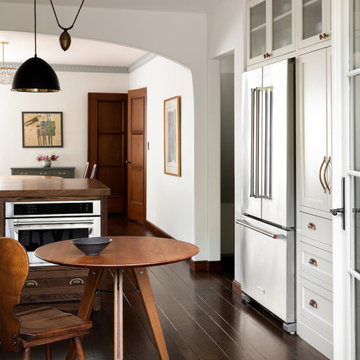
Photography by Haris Kenjar
Photo of a large traditional kitchen in San Francisco with a farmhouse sink, recessed-panel cabinets, white cabinets, granite benchtops, black splashback, granite splashback, stainless steel appliances, dark hardwood floors, with island and black benchtop.
Photo of a large traditional kitchen in San Francisco with a farmhouse sink, recessed-panel cabinets, white cabinets, granite benchtops, black splashback, granite splashback, stainless steel appliances, dark hardwood floors, with island and black benchtop.
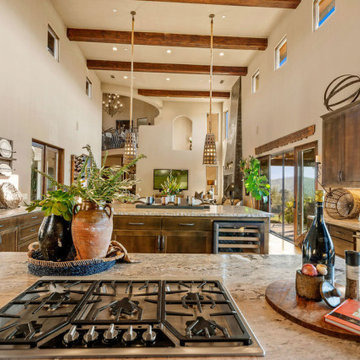
Kitchen / Great Room - Tuscan style Italian Villa in Copper Valley California. Courtyard design with exterior fountains and fireplace. See video Link -->> https://vimeo.com/393208092
Kitchen with a Farmhouse Sink and Granite Splashback Design Ideas
3