Kitchen with a Farmhouse Sink and Granite Splashback Design Ideas
Refine by:
Budget
Sort by:Popular Today
81 - 100 of 709 photos
Item 1 of 3
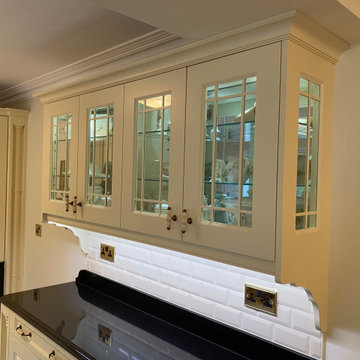
Part of our Manor House range, this handmade kitchen features a traditional raised panel door style finished in a colour match to Farrow and Ball House White with cracked porcelain & bronze handles. A Falcon induction range cooker and Westin extractor stand as a main focal point with top range Miele appliances complimenting. Sinks are Ribchesters from Shaws of Darwen and taps are 24ct gold plated from Perrin & Rowe special finish selection. The counter tops are Strata Premium Black with waterfall edge profile.
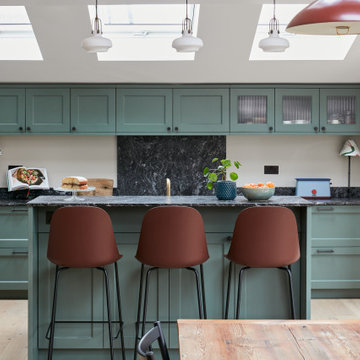
A warm and very welcoming kitchen extension in Lewisham creating this lovely family and entertaining space with some beautiful bespoke features. The smooth shaker style lay on cabinet doors are painted in Farrow & Ball Green Smoke, and the double height kitchen island, finished in stunning Sensa Black Beauty stone with seating on one side, cleverly conceals the sink and tap along with a handy pantry unit and drinks cabinet.
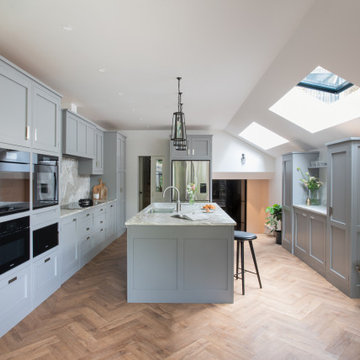
Large transitional galley eat-in kitchen in London with a farmhouse sink, shaker cabinets, grey cabinets, quartzite benchtops, grey splashback, granite splashback, black appliances, vinyl floors, with island, brown floor and grey benchtop.
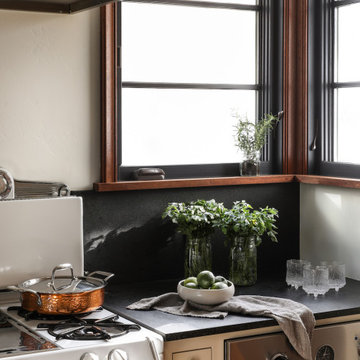
Photography by Haris Kenjar
This is an example of a large traditional kitchen in San Francisco with a farmhouse sink, recessed-panel cabinets, white cabinets, granite benchtops, black splashback, granite splashback, stainless steel appliances, dark hardwood floors, with island and black benchtop.
This is an example of a large traditional kitchen in San Francisco with a farmhouse sink, recessed-panel cabinets, white cabinets, granite benchtops, black splashback, granite splashback, stainless steel appliances, dark hardwood floors, with island and black benchtop.
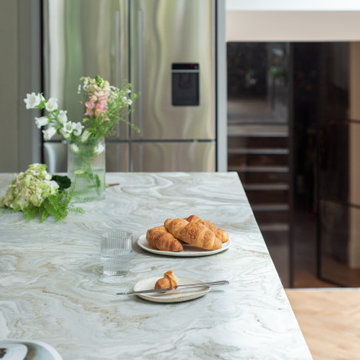
This is an example of a large transitional galley eat-in kitchen in London with a farmhouse sink, shaker cabinets, grey cabinets, quartzite benchtops, grey splashback, granite splashback, black appliances, vinyl floors, with island, brown floor and grey benchtop.
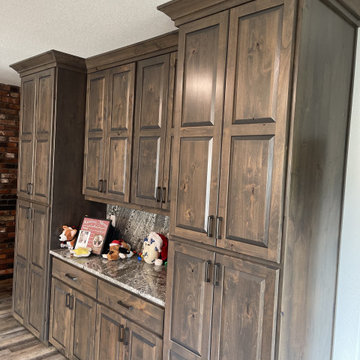
Large traditional u-shaped eat-in kitchen in Portland with a farmhouse sink, raised-panel cabinets, grey cabinets, granite benchtops, grey splashback, granite splashback, stainless steel appliances, light hardwood floors, with island, grey floor and grey benchtop.
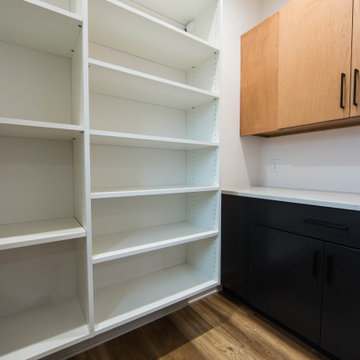
A large pantry provides additional storage and prep areas adjacent to the home's kitchen.
This is an example of a large contemporary l-shaped eat-in kitchen in Indianapolis with a farmhouse sink, flat-panel cabinets, black cabinets, granite benchtops, white splashback, granite splashback, stainless steel appliances, medium hardwood floors, with island, brown floor and white benchtop.
This is an example of a large contemporary l-shaped eat-in kitchen in Indianapolis with a farmhouse sink, flat-panel cabinets, black cabinets, granite benchtops, white splashback, granite splashback, stainless steel appliances, medium hardwood floors, with island, brown floor and white benchtop.
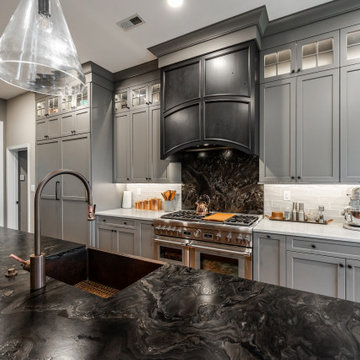
Large industrial galley eat-in kitchen in Philadelphia with a farmhouse sink, shaker cabinets, grey cabinets, granite benchtops, granite splashback, panelled appliances, brick floors, with island and black benchtop.
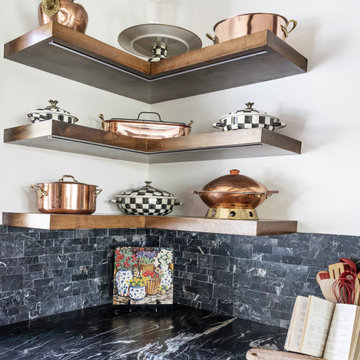
A traditional kitchen with rough edge granite countertops and a large walnut island in the center. This kitchen features both open and closed storage options and a large built-in display cabinet. the sink is a textured apron front with a farmhouse styled faucet.
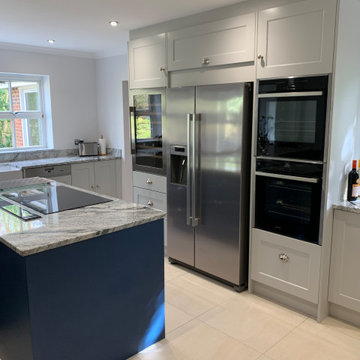
This kitchen is a recent installation from the Mannings Heath area and has been designed by Aron from our Worthing showroom. The kitchen is another great example of open plan design, with a breakfast bar and seating area making the most of the generous space available for this kitchen. To achieve the desired shaker look in this kitchen the Charnwood door from British manufacturer Mereway has been used in light grey and Tyrolean blue colours. The Charnwood door uses a defined shaker profile which teamed with a smooth matt finish in one of sixteen shades creates an impactful shaker door.
To create an open and sociable space a Tyrolean blue island and breakfast bar have been incorporated in the centre of the kitchen. In one run a wine bottle holder and semi-integrated dishwasher have been incorporated using light grey Mereway furniture and in the other appliance housing has been used facilitate built-in appliances.
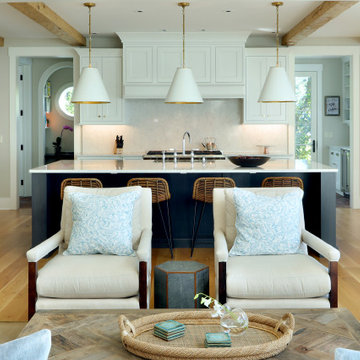
Inspiration for an expansive traditional l-shaped open plan kitchen in Grand Rapids with a farmhouse sink, recessed-panel cabinets, white cabinets, granite benchtops, white splashback, granite splashback, panelled appliances, light hardwood floors, with island and white benchtop.
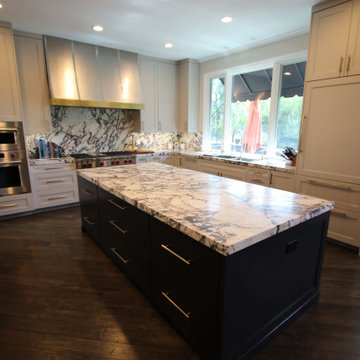
Design Build Transitional kitchen remodel in Coto De Caza Orange County
This is an example of a large transitional l-shaped kitchen pantry in Orange County with a farmhouse sink, shaker cabinets, white cabinets, granite benchtops, multi-coloured splashback, granite splashback, stainless steel appliances, dark hardwood floors, multiple islands, brown floor, multi-coloured benchtop and vaulted.
This is an example of a large transitional l-shaped kitchen pantry in Orange County with a farmhouse sink, shaker cabinets, white cabinets, granite benchtops, multi-coloured splashback, granite splashback, stainless steel appliances, dark hardwood floors, multiple islands, brown floor, multi-coloured benchtop and vaulted.
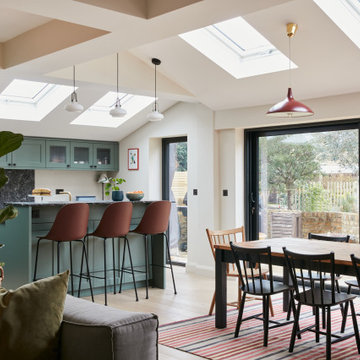
A warm and very welcoming kitchen extension in Lewisham creating this lovely family and entertaining space with some beautiful bespoke features. The smooth shaker style lay on cabinet doors are painted in Farrow & Ball Green Smoke, and the double height kitchen island, finished in stunning Sensa Black Beauty stone with seating on one side, cleverly conceals the sink and tap along with a handy pantry unit and drinks cabinet.
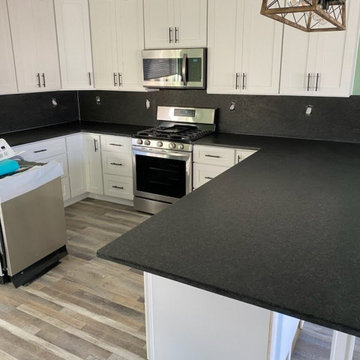
Pebble Oak SPC
CNSW Shaker White
[Cos] Granite New Black Pearl LF, full backsplash
Silver T-Bar handles
60/40 s/s farm sink
Photo of a large contemporary u-shaped eat-in kitchen in Salt Lake City with a farmhouse sink, shaker cabinets, white cabinets, granite benchtops, black splashback, granite splashback, vinyl floors, a peninsula, multi-coloured floor and black benchtop.
Photo of a large contemporary u-shaped eat-in kitchen in Salt Lake City with a farmhouse sink, shaker cabinets, white cabinets, granite benchtops, black splashback, granite splashback, vinyl floors, a peninsula, multi-coloured floor and black benchtop.

Photo of a large transitional l-shaped open plan kitchen in Miami with a farmhouse sink, beaded inset cabinets, white cabinets, quartzite benchtops, beige splashback, granite splashback, stainless steel appliances, light hardwood floors, multiple islands, beige floor, white benchtop and coffered.
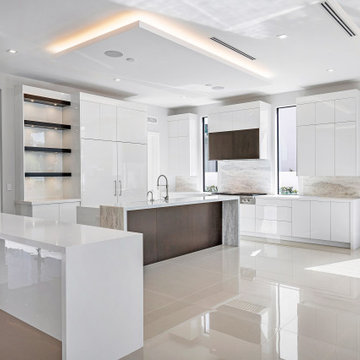
Inspiration for a large modern open plan kitchen in Miami with a farmhouse sink, white cabinets, granite benchtops, multi-coloured splashback, granite splashback, white appliances, marble floors, with island, grey floor, white benchtop and recessed.
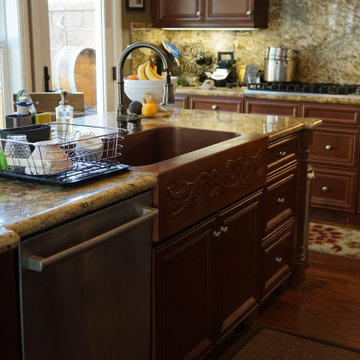
Repoussé vines with border accent this copper farmhouse apron front with custom offset design. In Medium Copper finish.
Design ideas for a large country eat-in kitchen in Los Angeles with a farmhouse sink, beaded inset cabinets, dark wood cabinets, granite benchtops, granite splashback, stainless steel appliances, dark hardwood floors, with island and brown floor.
Design ideas for a large country eat-in kitchen in Los Angeles with a farmhouse sink, beaded inset cabinets, dark wood cabinets, granite benchtops, granite splashback, stainless steel appliances, dark hardwood floors, with island and brown floor.
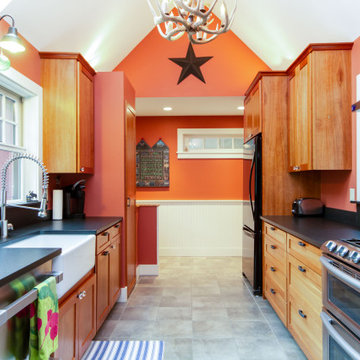
Apron front sink, leathered granite, stone window sill, open shelves, cherry cabinets, radiant floor heat.
Mid-sized country galley separate kitchen in Burlington with a farmhouse sink, recessed-panel cabinets, medium wood cabinets, granite benchtops, black splashback, granite splashback, stainless steel appliances, slate floors, no island, grey floor, black benchtop and vaulted.
Mid-sized country galley separate kitchen in Burlington with a farmhouse sink, recessed-panel cabinets, medium wood cabinets, granite benchtops, black splashback, granite splashback, stainless steel appliances, slate floors, no island, grey floor, black benchtop and vaulted.
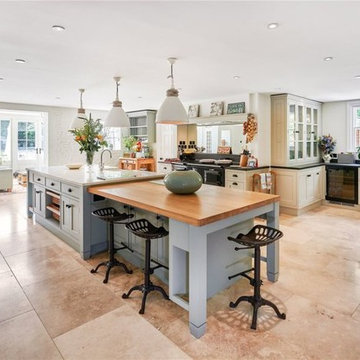
Photo of a large traditional l-shaped eat-in kitchen in Sussex with a farmhouse sink, recessed-panel cabinets, green cabinets, granite benchtops, black splashback, granite splashback, porcelain floors, multiple islands, beige floor, black benchtop and vaulted.
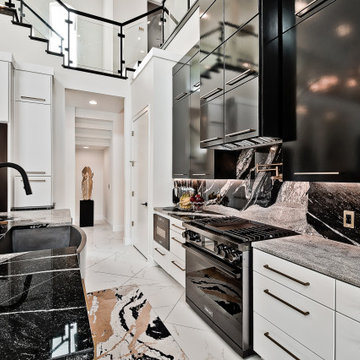
Photo of a large modern single-wall eat-in kitchen in Other with a farmhouse sink, black cabinets, granite benchtops, black splashback, granite splashback, black appliances, porcelain floors, with island, white floor and black benchtop.
Kitchen with a Farmhouse Sink and Granite Splashback Design Ideas
5