Kitchen with a Farmhouse Sink and Green Benchtop Design Ideas
Refine by:
Budget
Sort by:Popular Today
121 - 140 of 476 photos
Item 1 of 3
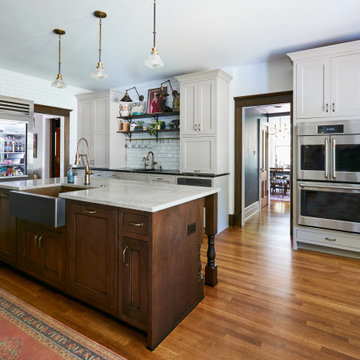
The goals included a Victorian Period look and universal design features. Wider isles for wheelchair mobility was incorporated. The farm sink is pulled forward for access. the touch less faucet and anti-microbial copper sink are never a bad idea. Other interesting features include armoire doors on the oven and refrigerator and freezer doors provide access. The “Scullery Area” features flush inset doors by Woodharbor painted Morel, and features Soapstone counters with integrated drain board, custom copper undermount sink. Walnut shelves by Woodharbor for Clawson Cabinets, Antique Brackets and hardware— “customer find”. Brass rail and s hooks by deVOL. and a microwave drawer. All details that provide access at the lower level for both children and people with reach limitations.
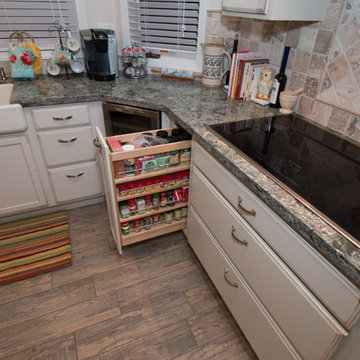
StarMark maple cabientry in Ivory Cream with Latte glaze and cottage finish, Cambria Wentwood quartz countertops, stainless steel appliances, wood plank tile floor, tumbled stone backsplash
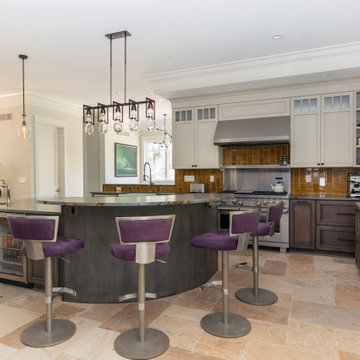
This is a kitchen full of personality and warmth. The taupe and earth tones in this space bring the colors from the outdoors in. It is an inviting space to enjoy everyday.
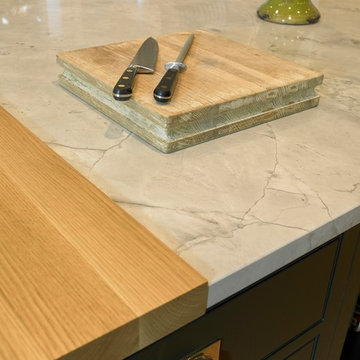
More than just a kitchen, this beautifully spacious and light room makes this Classic English Kitchen by Hutton England a space for living, lounging, cooking & dining.
The large 5 oven Aga nestled beneath the grande faux mantle and the oak accents give this room a warm, homely feel.
The classic english styling of the room is further emphasised by the simplicity of the pallette; the softness of the light grey cabinets balances the bold, deep green of the island complementing the natural spledour of the granite which ranges from rich emeralds to dark british racing greens. A suite of larders and integrated fridge freezers at the other side of the island add a bold splash of our customers flair and personality whilst reflecting the lighter greens of the granite opposite.
A refreshing change from the more fashionable calm grey's and cool blue's, this dramatic and atmospheric space shows just how diverse our Classic English Kitchens can look and if you want to be a little different, you can be.
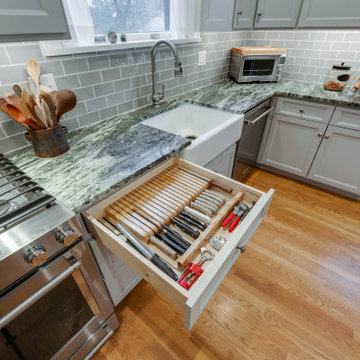
Compact kitchen remodel with minor structural changes, new back door, and powder room update. Designed and constructed by J.S. Brown & Co.
Inspiration for a small traditional l-shaped separate kitchen in Columbus with a farmhouse sink, shaker cabinets, green cabinets, granite benchtops, green splashback, stainless steel appliances, light hardwood floors, no island, brown floor and green benchtop.
Inspiration for a small traditional l-shaped separate kitchen in Columbus with a farmhouse sink, shaker cabinets, green cabinets, granite benchtops, green splashback, stainless steel appliances, light hardwood floors, no island, brown floor and green benchtop.
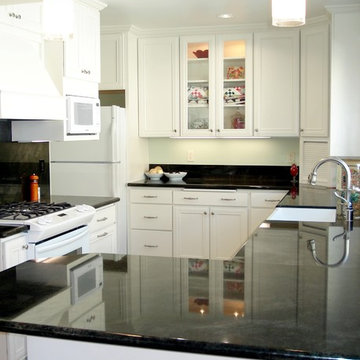
Update kitchen with Showplace Arlington wood cabinets in Soft Cream. Verde Maritaka granite kitchen counters. Farmhouse kitchen sink and Delta pull down faucet, porcelain tile flooring, and lighting.
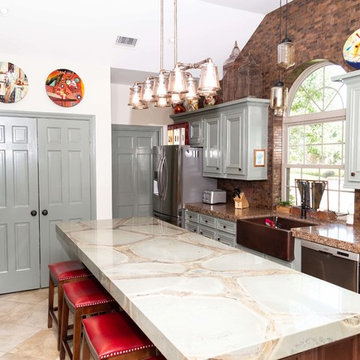
The extensive remodeling done on this project brought as a result a classy and welcoming perfectly U-Shape layout kitchen Pantry. The combination of green and brown colors and the selected textures along with the long rectangular kitchen island perfectly positioned in the center, creates an inviting atmosphere and the sensation of a much bigger space.
During the renovation process, the D9 team focused their efforts on removing the existing kitchen island and replacing the existing kitchen island cabinets with new kraft made cabinets producing a visual contrast to the rest of the kitchen. The beautiful Quartz color river rock countertops used for this projects were fabricated and installed bringing a much relevant accent to the cabinets and matching the brown metal tile backsplash.
The old sink was replaced for a new farmhouse sink, giving the homeowners more space and adding a very particular touch to the rest of the kitchen.
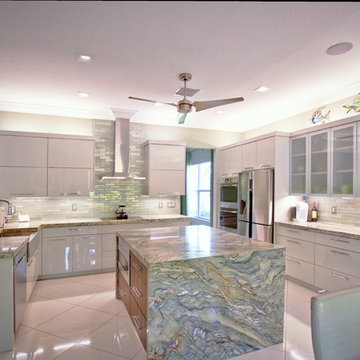
Taliaferro Photography
Design ideas for a large contemporary u-shaped open plan kitchen in Miami with a farmhouse sink, flat-panel cabinets, green cabinets, granite benchtops, green splashback, glass tile splashback, stainless steel appliances, marble floors, with island, white floor and green benchtop.
Design ideas for a large contemporary u-shaped open plan kitchen in Miami with a farmhouse sink, flat-panel cabinets, green cabinets, granite benchtops, green splashback, glass tile splashback, stainless steel appliances, marble floors, with island, white floor and green benchtop.
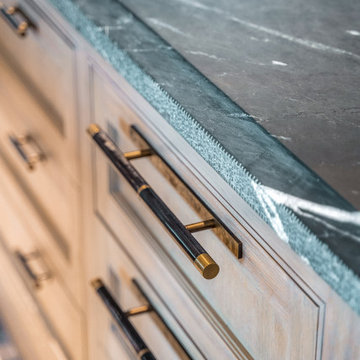
Photo of an expansive transitional eat-in kitchen in Miami with multiple islands, a farmhouse sink, recessed-panel cabinets, medium wood cabinets, soapstone benchtops, stainless steel appliances, dark hardwood floors, brown floor and green benchtop.
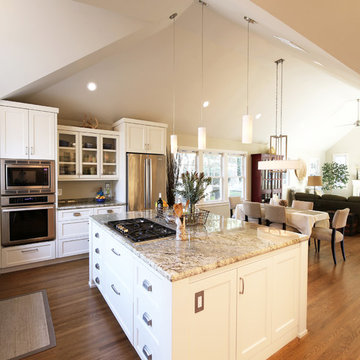
View from back to front
Design ideas for a mid-sized contemporary l-shaped open plan kitchen in Sacramento with a farmhouse sink, recessed-panel cabinets, white cabinets, granite benchtops, stone slab splashback, stainless steel appliances, medium hardwood floors, with island, brown floor and green benchtop.
Design ideas for a mid-sized contemporary l-shaped open plan kitchen in Sacramento with a farmhouse sink, recessed-panel cabinets, white cabinets, granite benchtops, stone slab splashback, stainless steel appliances, medium hardwood floors, with island, brown floor and green benchtop.
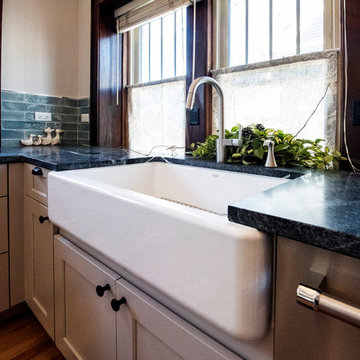
Matt Adema Media
This is an example of a small arts and crafts u-shaped eat-in kitchen in Chicago with a farmhouse sink, shaker cabinets, grey cabinets, granite benchtops, blue splashback, glass tile splashback, stainless steel appliances, medium hardwood floors, no island, brown floor and green benchtop.
This is an example of a small arts and crafts u-shaped eat-in kitchen in Chicago with a farmhouse sink, shaker cabinets, grey cabinets, granite benchtops, blue splashback, glass tile splashback, stainless steel appliances, medium hardwood floors, no island, brown floor and green benchtop.
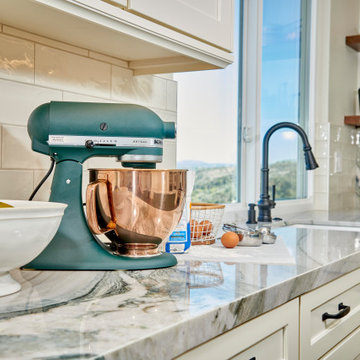
Baker's Delight; this magnificent chefs kitchen has everything that you could dream about for your kitchen including a cooling rack for baking. The two large island with the cage chandeliers are the centerpiece to this kitchen which lead you into the cooking zone. The kitchen features a new sink and a prep sink both are located in front of their own window. We feature Subzero - Wolf appliances including a 36" 6 burner full range with oven, speed oven and steam oven for all your cooking needs.
The islands are eucalyptus green one is set up for all her baking supplies including the cooling rack and the island offers a place to sit with your family.
The flooring featured in this home are a rich luxury vinyl that has the appearance of hardwood floors but the cost savings is substantial over hardwood.
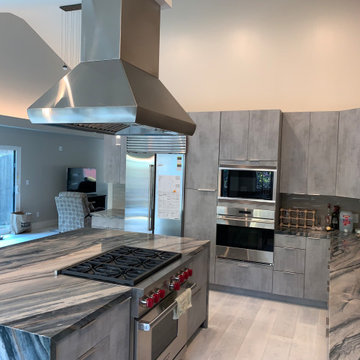
In this luxury kitchen we finished with custom stained grey flat panel cabinets, high end appliances, large island with a center range and hood, bright floor and paint
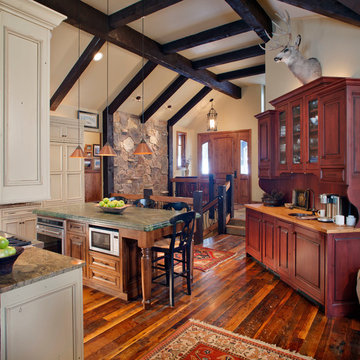
Chipper Hatter
Design ideas for a mid-sized traditional l-shaped open plan kitchen in Denver with a farmhouse sink, recessed-panel cabinets, beige cabinets, stainless steel appliances, medium hardwood floors, with island, granite benchtops, brown floor and green benchtop.
Design ideas for a mid-sized traditional l-shaped open plan kitchen in Denver with a farmhouse sink, recessed-panel cabinets, beige cabinets, stainless steel appliances, medium hardwood floors, with island, granite benchtops, brown floor and green benchtop.
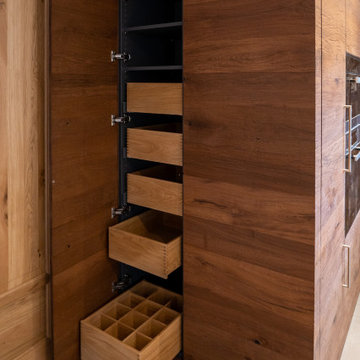
Innenliegende Schubkästen lassen die Front ruhiger wirken und sorgen für jede menge Stauraum. Selbstverständlich in dieser Küche aus massiver Eiche
Inspiration for a large country u-shaped open plan kitchen in Munich with a farmhouse sink, raised-panel cabinets, green cabinets, granite benchtops, stainless steel appliances, with island, beige floor and green benchtop.
Inspiration for a large country u-shaped open plan kitchen in Munich with a farmhouse sink, raised-panel cabinets, green cabinets, granite benchtops, stainless steel appliances, with island, beige floor and green benchtop.
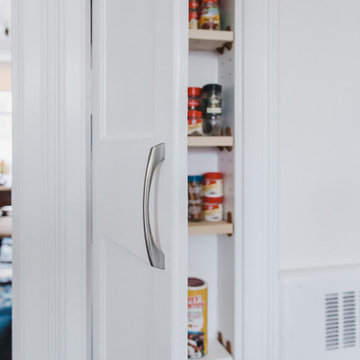
The client had the idea to refinish their old ironing board closet into a spice rack!
Mid-sized traditional galley kitchen pantry in Boston with a farmhouse sink, shaker cabinets, light wood cabinets, granite benchtops, grey splashback, ceramic splashback, stainless steel appliances, with island and green benchtop.
Mid-sized traditional galley kitchen pantry in Boston with a farmhouse sink, shaker cabinets, light wood cabinets, granite benchtops, grey splashback, ceramic splashback, stainless steel appliances, with island and green benchtop.
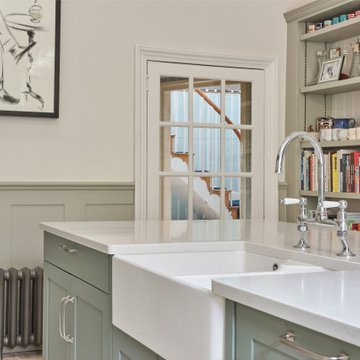
A stunning country kitchen with a modern twist and industrial elements. The sage green cabinetry is topped off with beautiful quartz in Capri White from Gemini Quartz.
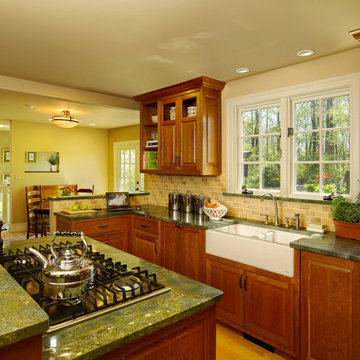
The granite countertops and farmhouse sink help create a traditionally styled kitchen by Meadowlark Design + Build of Ann Arbor, MI
This is an example of a large traditional u-shaped eat-in kitchen in Detroit with a farmhouse sink, raised-panel cabinets, medium wood cabinets, granite benchtops, beige splashback, ceramic splashback, stainless steel appliances, light hardwood floors, with island, beige floor and green benchtop.
This is an example of a large traditional u-shaped eat-in kitchen in Detroit with a farmhouse sink, raised-panel cabinets, medium wood cabinets, granite benchtops, beige splashback, ceramic splashback, stainless steel appliances, light hardwood floors, with island, beige floor and green benchtop.
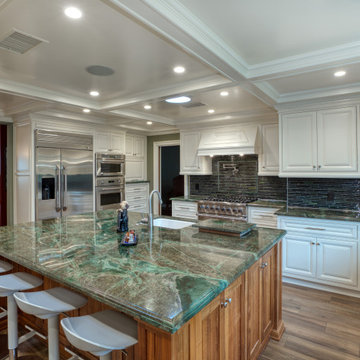
Beautiful white traditional Kitchen Cabinets & walnut kitchen island. Modern open kitchen with Coffered ceilings.
Design ideas for a large traditional u-shaped eat-in kitchen in Los Angeles with a farmhouse sink, raised-panel cabinets, white cabinets, granite benchtops, green splashback, matchstick tile splashback, stainless steel appliances, light hardwood floors, with island, beige floor and green benchtop.
Design ideas for a large traditional u-shaped eat-in kitchen in Los Angeles with a farmhouse sink, raised-panel cabinets, white cabinets, granite benchtops, green splashback, matchstick tile splashback, stainless steel appliances, light hardwood floors, with island, beige floor and green benchtop.
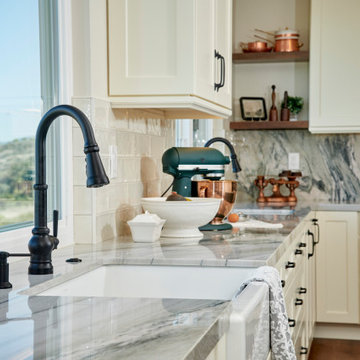
Baker's Delight; this magnificent chefs kitchen has everything that you could dream about for your kitchen including a cooling rack for baking. The two large island with the cage chandeliers are the centerpiece to this kitchen which lead you into the cooking zone. The kitchen features a new sink and a prep sink both are located in front of their own window. We feature Subzero - Wolf appliances including a 36" 6 burner full range with oven, speed oven and steam oven for all your cooking needs.
The islands are eucalyptus green one is set up for all her baking supplies including the cooling rack and the island offers a place to sit with your family.
The flooring featured in this home are a rich luxury vinyl that has the appearance of hardwood floors but the cost savings is substantial over hardwood.
Kitchen with a Farmhouse Sink and Green Benchtop Design Ideas
7