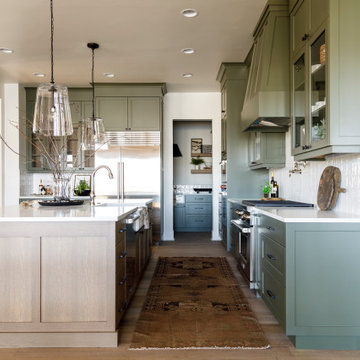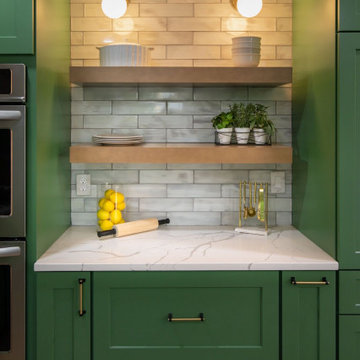Kitchen with a Farmhouse Sink and Green Cabinets Design Ideas
Refine by:
Budget
Sort by:Popular Today
21 - 40 of 6,108 photos
Item 1 of 3

Welcome to our latest kitchen renovation project, where classic French elegance meets contemporary design in the heart of Great Falls, VA. In this transformation, we aim to create a stunning kitchen space that exudes sophistication and charm, capturing the essence of timeless French style with a modern twist.
Our design centers around a harmonious blend of light gray and off-white tones, setting a serene and inviting backdrop for this kitchen makeover. These neutral hues will work in harmony to create a calming ambiance and enhance the natural light, making the kitchen feel open and welcoming.
To infuse a sense of nature and add a striking focal point, we have carefully selected green cabinets. The rich green hue, reminiscent of lush gardens, brings a touch of the outdoors into the space, creating a unique and refreshing visual appeal. The cabinets will be thoughtfully placed to optimize both functionality and aesthetics.
The heart of this project lies in the eye-catching French-style range and exquisite light fixture. The hood, adorned with intricate detailing, will become a captivating centerpiece above the cooking area. Its classic charm will evoke the grandeur of French country homes, while also providing efficient ventilation for a pleasant cooking experience.

Elements of this kitchen I love are - the sumptuous colour of the Obsidian green paint against the brass fittings. The high Dekton Aura backsplash with shelf. The Art Deco light fittings. And obviously the bespoke furniture. This is a gorgeous space!

A butler's pantry for a cook's dream. Green custom cabinetry houses paneled appliances and storage for all the additional items. White oak floating shelves are topped with brass railings. The backsplash is a Zellige handmade tile in various tones of neutral.

This is an example of a mid-sized transitional galley eat-in kitchen in Indianapolis with a farmhouse sink, shaker cabinets, green cabinets, granite benchtops, white splashback, ceramic splashback, white appliances, vinyl floors, with island, brown floor and white benchtop.

Photo of a small country l-shaped separate kitchen in Philadelphia with a farmhouse sink, shaker cabinets, green cabinets, soapstone benchtops, black splashback, stone slab splashback, stainless steel appliances, laminate floors, with island, brown floor and black benchtop.

This is an example of a large traditional eat-in kitchen in Other with a farmhouse sink, shaker cabinets, green cabinets, marble benchtops, green splashback, ceramic splashback, medium hardwood floors, with island and brown floor.

This is an example of a large traditional u-shaped open plan kitchen in Detroit with a farmhouse sink, shaker cabinets, green cabinets, quartz benchtops, white splashback, marble splashback, stainless steel appliances, light hardwood floors, with island, beige floor and white benchtop.

Design ideas for a mid-sized arts and crafts galley eat-in kitchen in Kansas City with a farmhouse sink, shaker cabinets, green cabinets, quartzite benchtops, grey splashback, ceramic splashback, stainless steel appliances, medium hardwood floors, no island, brown floor and grey benchtop.

A spacious Victorian semi-detached house nestled in picturesque Harrow on the Hill, undergoing a comprehensive back to brick renovation to cater to the needs of a growing family of six. This project encompassed a full-scale transformation across all three floors, involving meticulous interior design to craft a truly beautiful and functional home.
The renovation includes a large extension, and enhancing key areas bedrooms, living rooms, and bathrooms. The result is a harmonious blend of Victorian charm and contemporary living, creating a space that caters to the evolving needs of this large family.

Photo of a small traditional separate kitchen in Other with a farmhouse sink, recessed-panel cabinets, green cabinets, marble benchtops, red splashback, brick splashback, panelled appliances, medium hardwood floors and white benchtop.

Inspiration for a contemporary l-shaped kitchen in Berlin with a farmhouse sink, flat-panel cabinets, green cabinets, black appliances, medium hardwood floors, with island, brown floor and white benchtop.

Design ideas for a large transitional single-wall open plan kitchen in Atlanta with a farmhouse sink, shaker cabinets, green cabinets, quartzite benchtops, white splashback, engineered quartz splashback, stainless steel appliances, light hardwood floors, with island and white benchtop.

This is an example of a large transitional single-wall open plan kitchen in Atlanta with a farmhouse sink, shaker cabinets, green cabinets, quartzite benchtops, white splashback, engineered quartz splashback, stainless steel appliances, light hardwood floors, with island and white benchtop.

A green pantry cupboard with oak drawers in this colouful kitchen in a victorian house renovation. The kitichen features two tone green cabinets and soft pink tiles on walls and floors. Click through to see more of this beautiful home

We used a beautiful and earthy sage green on the cabinets, warm wood on the floors, island, floatng shelves, and back of glass cabinets for added warmth.

Baker's Delight; this magnificent chefs kitchen has everything that you could dream about for your kitchen including a cooling rack for baking. The two large island with the cage chandeliers are the centerpiece to this kitchen which lead you into the cooking zone. The kitchen features a new sink and a prep sink both are located in front of their own window. We feature Subzero - Wolf appliances including a 36" 6 burner full range with oven, speed oven and steam oven for all your cooking needs.
The islands are eucalyptus green one is set up for all her baking supplies including the cooling rack and the island offers a place to sit with your family.
The flooring featured in this home are a rich luxury vinyl that has the appearance of hardwood floors but the cost savings is substantial over hardwood.

Cabinet paint color: Cushing Green by Benjamin Moore
Mid-sized transitional l-shaped open plan kitchen in Chicago with a farmhouse sink, recessed-panel cabinets, green cabinets, granite benchtops, white splashback, ceramic splashback, stainless steel appliances, dark hardwood floors, a peninsula, brown floor and beige benchtop.
Mid-sized transitional l-shaped open plan kitchen in Chicago with a farmhouse sink, recessed-panel cabinets, green cabinets, granite benchtops, white splashback, ceramic splashback, stainless steel appliances, dark hardwood floors, a peninsula, brown floor and beige benchtop.

Large Kitchen Diner
Herringbone Parquet flooring
Crittal Style doors
Photo of a large transitional l-shaped open plan kitchen in London with a farmhouse sink, shaker cabinets, green cabinets, quartzite benchtops, metallic splashback, panelled appliances, medium hardwood floors, with island and white benchtop.
Photo of a large transitional l-shaped open plan kitchen in London with a farmhouse sink, shaker cabinets, green cabinets, quartzite benchtops, metallic splashback, panelled appliances, medium hardwood floors, with island and white benchtop.

Mid-sized transitional l-shaped eat-in kitchen in Seattle with a farmhouse sink, shaker cabinets, green cabinets, white splashback, subway tile splashback, panelled appliances, dark hardwood floors, with island and brown floor.

Mid-sized transitional u-shaped separate kitchen in Indianapolis with a farmhouse sink, shaker cabinets, green cabinets, quartz benchtops, white splashback, glass tile splashback, stainless steel appliances, light hardwood floors, no island, beige floor and white benchtop.
Kitchen with a Farmhouse Sink and Green Cabinets Design Ideas
2