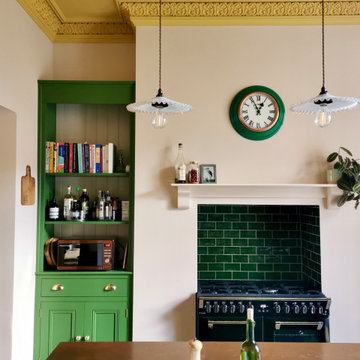Kitchen with a Farmhouse Sink and Green Cabinets Design Ideas
Refine by:
Budget
Sort by:Popular Today
81 - 100 of 6,108 photos
Item 1 of 3

The project aims to transform the outdated, dull, or dysfunctional kitchen into a beautiful, functional space that meets client's needs and reflects their style.
The project involves a variety of tasks, including kitchen design, countertop installation, backsplash installation, lighting updates, flooring replacement, appliance upgrades, pantry organization, sink and faucet replacement, range hood installation, wall paint, cabinet hardware installation, electrical and plumbing upgrades, window treatments installation, ventilation, and the use of sustainable and eco-friendly materials.
The kitchen renovation is efficient, effective, and meets the client's expectations. Our team of experts worked closely with clients to understand their vision, suggest suitable design options, and provide professional guidance throughout the remodeling process.
In the end, they have a beautiful, modern, and functional kitchen that enhances their quality of life and adds value to your home.
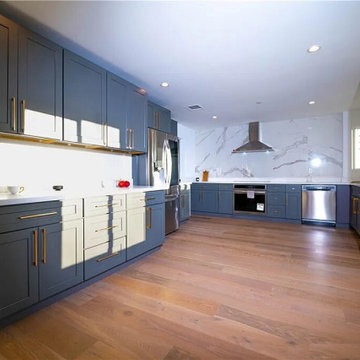
The project aims to transform the outdated, dull, or dysfunctional kitchen into a beautiful, functional space that meets client's needs and reflects their style.
The project involves a variety of tasks, including kitchen design, countertop installation, backsplash installation, lighting updates, flooring replacement, appliance upgrades, pantry organization, sink and faucet replacement, range hood installation, wall paint, cabinet hardware installation, electrical and plumbing upgrades, window treatments installation, ventilation, and the use of sustainable and eco-friendly materials.
The kitchen renovation is efficient, effective, and meets the client's expectations. Our team of experts worked closely with clients to understand their vision, suggest suitable design options, and provide professional guidance throughout the remodeling process.
In the end, they have a beautiful, modern, and functional kitchen that enhances their quality of life and adds value to your home.

CREATING CONTRASTS
Marble checkerboard floor tiles and vintage Turkish rug add depth and warmth alongside reclaimed wood cabinetry and shelving.
Veined quartz sink side worktops compliment the old science lab counter on the opposite side.
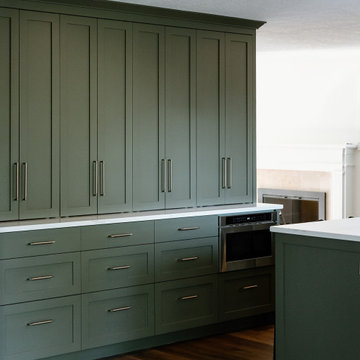
Complete kitchen remodel with custom cabinets and an extended kitchen space.
Design ideas for a large transitional u-shaped eat-in kitchen in Portland with a farmhouse sink, green cabinets, quartzite benchtops, white splashback, stainless steel appliances and white benchtop.
Design ideas for a large transitional u-shaped eat-in kitchen in Portland with a farmhouse sink, green cabinets, quartzite benchtops, white splashback, stainless steel appliances and white benchtop.
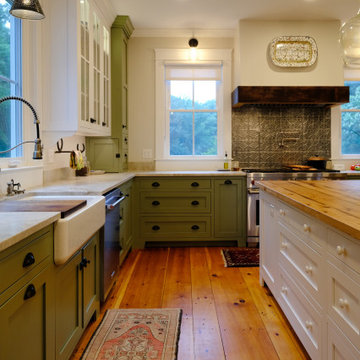
This is an example of a large country u-shaped separate kitchen in Baltimore with a farmhouse sink, shaker cabinets, green cabinets, wood benchtops, metallic splashback, metal splashback, stainless steel appliances, medium hardwood floors, with island, brown floor and brown benchtop.
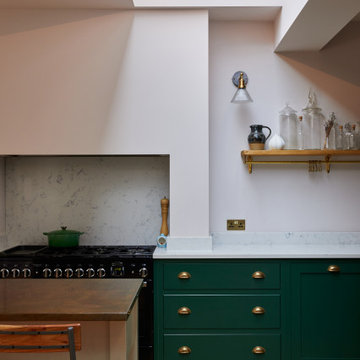
Fully renovated this victorian property in beckenham! Full of colours interior, Dormer loft conversions, contrast brickwork, zinc cladding,
Photo of a mid-sized transitional l-shaped kitchen in London with a farmhouse sink, shaker cabinets, green cabinets, marble benchtops, white splashback, marble splashback, light hardwood floors, with island and white benchtop.
Photo of a mid-sized transitional l-shaped kitchen in London with a farmhouse sink, shaker cabinets, green cabinets, marble benchtops, white splashback, marble splashback, light hardwood floors, with island and white benchtop.

A traditional solid ash kitchen painted in Farrow & Ball's Lichen green, perfect for this beautiful Arts & Craft style house.
The original kitchen at the back of the house was small and unappealing so the clients desired that the kitchen be recited to the front of the house in a rarely use reception room.
Idesign designed and completed the project in the summer of 2021.
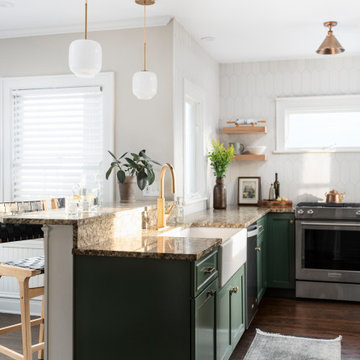
Cabinet paint color: Cushing Green by Benjamin Moore
Mid-sized transitional l-shaped open plan kitchen in Chicago with a farmhouse sink, recessed-panel cabinets, green cabinets, granite benchtops, white splashback, ceramic splashback, stainless steel appliances, dark hardwood floors, a peninsula, brown floor and beige benchtop.
Mid-sized transitional l-shaped open plan kitchen in Chicago with a farmhouse sink, recessed-panel cabinets, green cabinets, granite benchtops, white splashback, ceramic splashback, stainless steel appliances, dark hardwood floors, a peninsula, brown floor and beige benchtop.
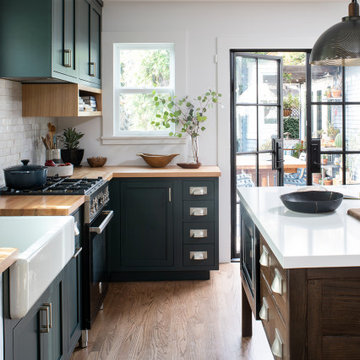
A bold, masculine kitchen remodel in a Craftsman style home. We went dark and bold on the cabinet color and let the rest remain bright and airy to balance it out.
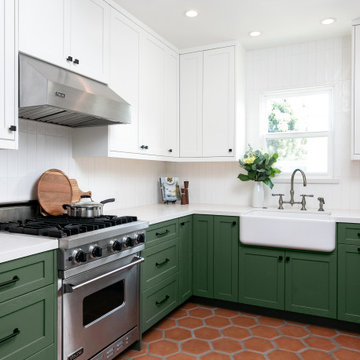
Inspiration for a mid-sized transitional l-shaped separate kitchen in Los Angeles with a farmhouse sink, shaker cabinets, green cabinets, quartz benchtops, white splashback, ceramic splashback, stainless steel appliances, terra-cotta floors, no island, brown floor and white benchtop.
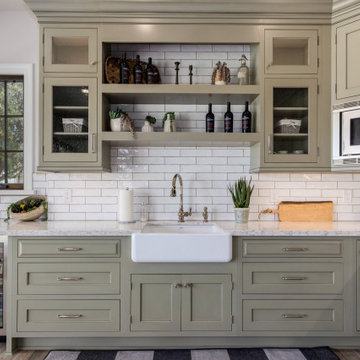
Our client loves to entertain and host large gatherings, so we created a secondary prep area for catering and storage. We incorporated a farmhouse sink, warming drawers, a microwave and two beverage fridges that allows cooks to have a fully functioning kitchen when guests are over. We just love the really pretty olive green cabinetry that she selected for this area, mixed with the floating shelves, subway tile and quartz countertops. This area also has a fully functioning bathroom with an accent furniture vanity, subway tiled shower with a sliding glass barn door, and a landing space with storage all hand selected.
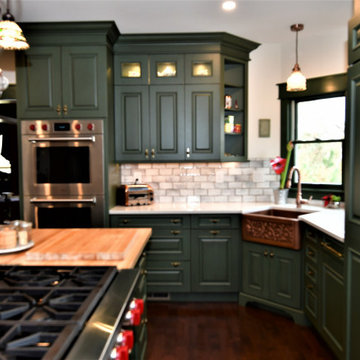
Design ideas for a large transitional u-shaped eat-in kitchen in Philadelphia with a farmhouse sink, raised-panel cabinets, green cabinets, quartzite benchtops, grey splashback, marble splashback, medium hardwood floors, with island, brown floor, white benchtop and panelled appliances.
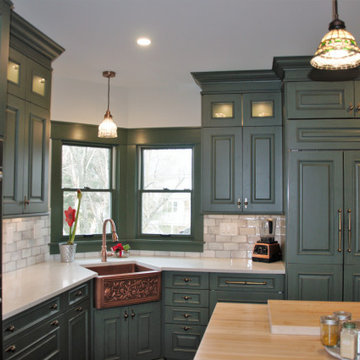
Large transitional u-shaped eat-in kitchen in Philadelphia with a farmhouse sink, raised-panel cabinets, green cabinets, quartzite benchtops, grey splashback, marble splashback, panelled appliances, medium hardwood floors, with island, brown floor and white benchtop.
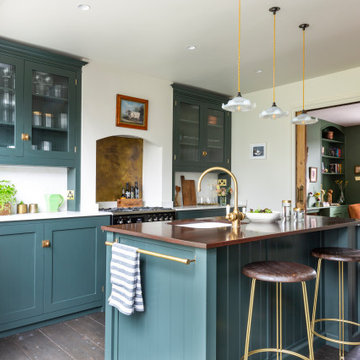
The kitchen was transformed by removing the entire back wall, building a staircase leading to the basement below and creating a glass box over it opening it up to the back garden.The deVol kitchen has Studio Green shaker cabinets and reeded glass. The splash back is aged brass and the worktops are quartz marble and reclaimed school laboratory iroko worktop for the island. The kitchen has reclaimed pine pocket doors leading onto the breakfast room.
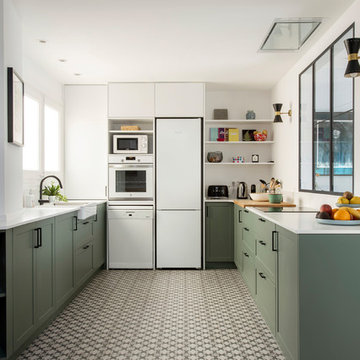
Inspiration for a contemporary u-shaped separate kitchen in Other with a farmhouse sink, shaker cabinets, green cabinets, white splashback, white appliances, no island, multi-coloured floor and white benchtop.
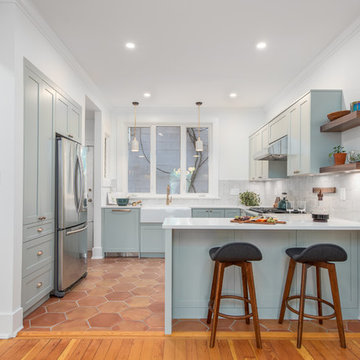
Suzanne Rushton
Design ideas for a mid-sized country u-shaped eat-in kitchen in Vancouver with a farmhouse sink, shaker cabinets, green cabinets, quartz benchtops, white splashback, terra-cotta splashback, stainless steel appliances, terra-cotta floors, a peninsula, orange floor and brown benchtop.
Design ideas for a mid-sized country u-shaped eat-in kitchen in Vancouver with a farmhouse sink, shaker cabinets, green cabinets, quartz benchtops, white splashback, terra-cotta splashback, stainless steel appliances, terra-cotta floors, a peninsula, orange floor and brown benchtop.
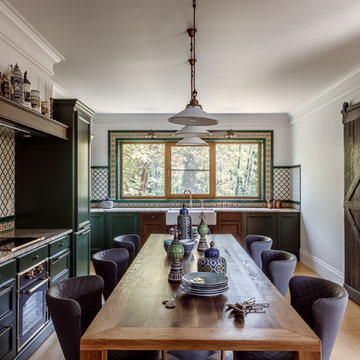
Михаил Чекалов
Photo of a mediterranean eat-in kitchen in Other with a farmhouse sink, recessed-panel cabinets, green cabinets and beige floor.
Photo of a mediterranean eat-in kitchen in Other with a farmhouse sink, recessed-panel cabinets, green cabinets and beige floor.
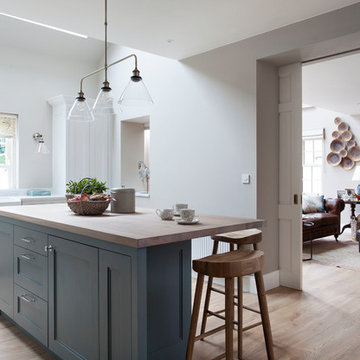
Transitional l-shaped open plan kitchen in Other with a farmhouse sink, beaded inset cabinets, green cabinets, quartzite benchtops, green splashback, porcelain splashback, black appliances, light hardwood floors, with island and white benchtop.
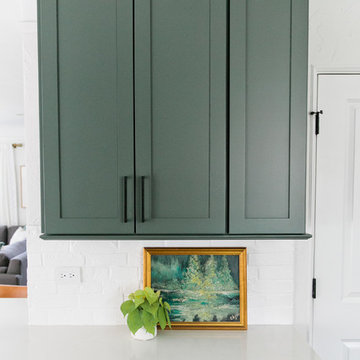
photos by Callie Hobbs Photography
Photo of a mid-sized transitional galley eat-in kitchen in Denver with a farmhouse sink, shaker cabinets, green cabinets, quartz benchtops, white splashback, brick splashback, stainless steel appliances, medium hardwood floors, a peninsula, brown floor and white benchtop.
Photo of a mid-sized transitional galley eat-in kitchen in Denver with a farmhouse sink, shaker cabinets, green cabinets, quartz benchtops, white splashback, brick splashback, stainless steel appliances, medium hardwood floors, a peninsula, brown floor and white benchtop.
Kitchen with a Farmhouse Sink and Green Cabinets Design Ideas
5
