Kitchen with a Farmhouse Sink and Light Hardwood Floors Design Ideas
Refine by:
Budget
Sort by:Popular Today
21 - 40 of 38,615 photos
Item 1 of 3
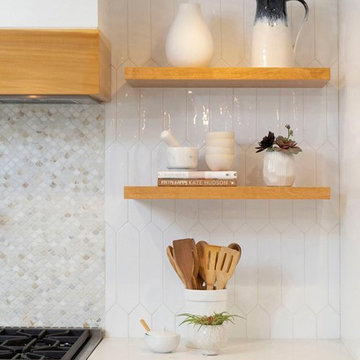
Design ideas for a mid-sized transitional single-wall open plan kitchen in Denver with a farmhouse sink, shaker cabinets, white cabinets, quartz benchtops, white splashback, ceramic splashback, stainless steel appliances, light hardwood floors, with island, beige floor and white benchtop.
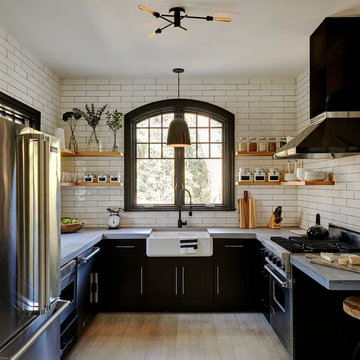
Mid-sized country u-shaped separate kitchen in New York with a farmhouse sink, black cabinets, concrete benchtops, white splashback, subway tile splashback, stainless steel appliances, light hardwood floors, no island, beige floor and flat-panel cabinets.
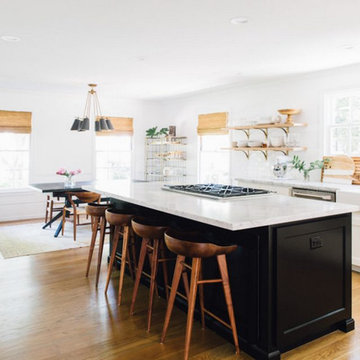
This is an example of a mid-sized transitional single-wall eat-in kitchen in San Francisco with a farmhouse sink, shaker cabinets, white cabinets, quartzite benchtops, white splashback, stainless steel appliances, light hardwood floors and with island.
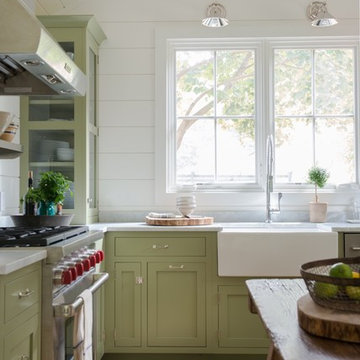
Jaine Beiles
Inspiration for a small country u-shaped eat-in kitchen in New York with a farmhouse sink, recessed-panel cabinets, green cabinets, marble benchtops, white splashback, stainless steel appliances, light hardwood floors and no island.
Inspiration for a small country u-shaped eat-in kitchen in New York with a farmhouse sink, recessed-panel cabinets, green cabinets, marble benchtops, white splashback, stainless steel appliances, light hardwood floors and no island.

The view from the sofa into the kitchen. A relatively small space but good coming has meant the area feels uncluttered yet still has a lot of storage.

Stunning kitchen with quarter-sawn white oak cabinetry and custom bench combined with polar white painted maple. The main top is an exotic marble
and the expansive waterfall island features a durable and modern white quartz. Also boasts a gorgeous custom hood, light oak floors, fun fabrics, woven window coverings, designer lighting and hardware and a separate wet bar with a custom peach color and polar white uppers. Everything one could need for an active family living at the coast.

Photo of a large transitional l-shaped eat-in kitchen in Other with a farmhouse sink, recessed-panel cabinets, quartzite benchtops, multi-coloured splashback, mosaic tile splashback, light hardwood floors, with island, brown floor, white benchtop and wallpaper.

This kitchen renovation was part of a home addition project. White and cherry wood cabinetry from Massachusetts Design. Features include open corner shelving, a farmhouse sink, pantry cabinets, honey bronze hardware from Top Knobs and a JennAir Rise range.

Kitchen design and full gut remodel in post and beam kitchen. New layout to improve functionality and flow, with center kitchen island, tall pantry storage cabinet, soft gray-beige shaker-style cabinets (Benjamin Moore Revere Pewter), quartz countertop, stacked subway tile backsplash, metal mesh cabinet fronts, Thermador range and hood vent, paneled refrigerator, Shaw's fireclay apron-front sink, matte black fixtures and hardware, cable lighting, and hardwood flooring.
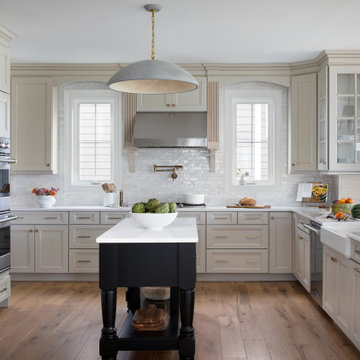
Coastal Organic Kitchen
Beach style u-shaped kitchen in Other with a farmhouse sink, ceramic splashback and light hardwood floors.
Beach style u-shaped kitchen in Other with a farmhouse sink, ceramic splashback and light hardwood floors.

Welcome to our latest kitchen renovation project, where classic French elegance meets contemporary design in the heart of Great Falls, VA. In this transformation, we aim to create a stunning kitchen space that exudes sophistication and charm, capturing the essence of timeless French style with a modern twist.
Our design centers around a harmonious blend of light gray and off-white tones, setting a serene and inviting backdrop for this kitchen makeover. These neutral hues will work in harmony to create a calming ambiance and enhance the natural light, making the kitchen feel open and welcoming.
To infuse a sense of nature and add a striking focal point, we have carefully selected green cabinets. The rich green hue, reminiscent of lush gardens, brings a touch of the outdoors into the space, creating a unique and refreshing visual appeal. The cabinets will be thoughtfully placed to optimize both functionality and aesthetics.
Throughout the project, our focus is on creating a seamless integration of design elements to produce a cohesive and visually stunning kitchen. The cabinetry, hood, light fixture, and other details will be meticulously crafted using high-quality materials, ensuring longevity and a timeless appeal.
Countertop Material: Quartzite
Cabinet: Frameless Custom cabinet
Stove: Ilve 48"
Hood: Plaster field made
Lighting: Hudson Valley Lighting

Photo of a traditional u-shaped kitchen in London with a farmhouse sink, beaded inset cabinets, turquoise cabinets, white splashback, subway tile splashback, coloured appliances, light hardwood floors, a peninsula, beige floor and white benchtop.

Welcome to our latest kitchen renovation project, where classic French elegance meets contemporary design in the heart of Great Falls, VA. In this transformation, we aim to create a stunning kitchen space that exudes sophistication and charm, capturing the essence of timeless French style with a modern twist.
Our design centers around a harmonious blend of light gray and off-white tones, setting a serene and inviting backdrop for this kitchen makeover. These neutral hues will work in harmony to create a calming ambiance and enhance the natural light, making the kitchen feel open and welcoming.
To infuse a sense of nature and add a striking focal point, we have carefully selected green cabinets. The rich green hue, reminiscent of lush gardens, brings a touch of the outdoors into the space, creating a unique and refreshing visual appeal. The cabinets will be thoughtfully placed to optimize both functionality and aesthetics.
The heart of this project lies in the eye-catching French-style range and exquisite light fixture. The hood, adorned with intricate detailing, will become a captivating centerpiece above the cooking area. Its classic charm will evoke the grandeur of French country homes, while also providing efficient ventilation for a pleasant cooking experience.
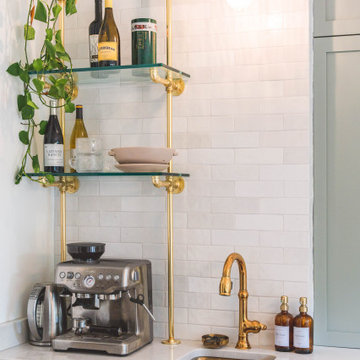
Welcome to our latest kitchen renovation project, where classic French elegance meets contemporary design in the heart of Great Falls, VA. In this transformation, we aim to create a stunning kitchen space that exudes sophistication and charm, capturing the essence of timeless French style with a modern twist.
Our design centers around a harmonious blend of light gray and off-white tones, setting a serene and inviting backdrop for this kitchen makeover. These neutral hues will work in harmony to create a calming ambiance and enhance the natural light, making the kitchen feel open and welcoming.
To infuse a sense of nature and add a striking focal point, we have carefully selected green cabinets. The rich green hue, reminiscent of lush gardens, brings a touch of the outdoors into the space, creating a unique and refreshing visual appeal. The cabinets will be thoughtfully placed to optimize both functionality and aesthetics.
The heart of this project lies in the eye-catching French-style range and exquisite light fixture. The hood, adorned with intricate detailing, will become a captivating centerpiece above the cooking area. Its classic charm will evoke the grandeur of French country homes, while also providing efficient ventilation for a pleasant cooking experience.
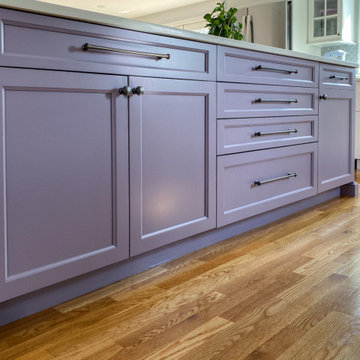
Kitchen remodel with custom color lavender island and perimeter cabinets in gray-white, quartz countertops, ceramic fan mosaic tile backsplash, stainless steel apron front sink, and white oak wood floors.

Design ideas for a mid-sized transitional l-shaped eat-in kitchen in Minneapolis with a farmhouse sink, recessed-panel cabinets, green cabinets, white splashback, ceramic splashback, stainless steel appliances, light hardwood floors, with island, brown floor, wood benchtops and brown benchtop.

Large airy open plan kitchen, flooded with natural light opening onto the garden. Hand made timber units, with feature copper lights, antique timber floor and window seat.

Inspiration for a large modern u-shaped open plan kitchen in Dallas with a farmhouse sink, shaker cabinets, black cabinets, quartz benchtops, white splashback, engineered quartz splashback, panelled appliances, light hardwood floors, with island, white benchtop and exposed beam.

This is an example of a large traditional u-shaped open plan kitchen in Detroit with a farmhouse sink, shaker cabinets, green cabinets, quartz benchtops, white splashback, marble splashback, stainless steel appliances, light hardwood floors, with island, beige floor and white benchtop.
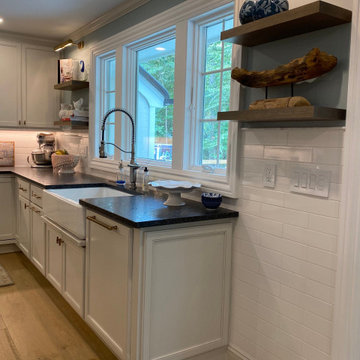
Large separate kitchen in New York with a farmhouse sink, beige cabinets, granite benchtops, red splashback, subway tile splashback, panelled appliances, light hardwood floors, with island, beige floor and black benchtop.
Kitchen with a Farmhouse Sink and Light Hardwood Floors Design Ideas
2