Kitchen with a Farmhouse Sink and Open Cabinets Design Ideas
Refine by:
Budget
Sort by:Popular Today
21 - 40 of 743 photos
Item 1 of 3
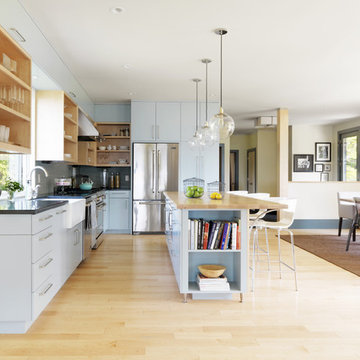
Living on the Edge, Lakefront Contemporary Prairie Style Home
This is an example of a contemporary l-shaped eat-in kitchen in Burlington with a farmhouse sink, open cabinets, grey cabinets, blue splashback and stainless steel appliances.
This is an example of a contemporary l-shaped eat-in kitchen in Burlington with a farmhouse sink, open cabinets, grey cabinets, blue splashback and stainless steel appliances.

Photo of a mid-sized beach style u-shaped eat-in kitchen in Melbourne with a farmhouse sink, open cabinets, distressed cabinets, concrete benchtops, white splashback, shiplap splashback, coloured appliances, light hardwood floors, brown floor and grey benchtop.
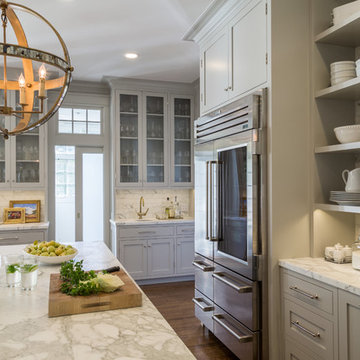
David Duncan Livingston
Inspiration for a large beach style eat-in kitchen in San Francisco with a farmhouse sink, open cabinets, white splashback, stainless steel appliances, with island and dark hardwood floors.
Inspiration for a large beach style eat-in kitchen in San Francisco with a farmhouse sink, open cabinets, white splashback, stainless steel appliances, with island and dark hardwood floors.
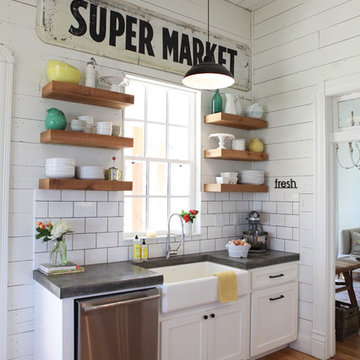
http://mollywinnphotography.com
Mid-sized country kitchen in Austin with a farmhouse sink, concrete benchtops, white splashback, subway tile splashback, stainless steel appliances, medium hardwood floors, white cabinets and open cabinets.
Mid-sized country kitchen in Austin with a farmhouse sink, concrete benchtops, white splashback, subway tile splashback, stainless steel appliances, medium hardwood floors, white cabinets and open cabinets.
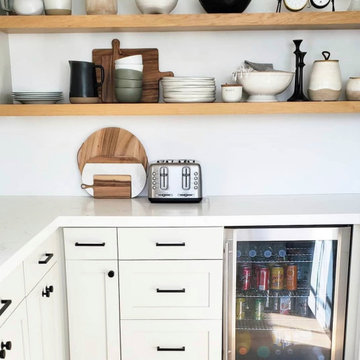
Inspiration for a mid-sized country single-wall kitchen pantry in Minneapolis with a farmhouse sink, open cabinets, light wood cabinets, quartz benchtops, white splashback, subway tile splashback, stainless steel appliances, light hardwood floors, with island and white benchtop.
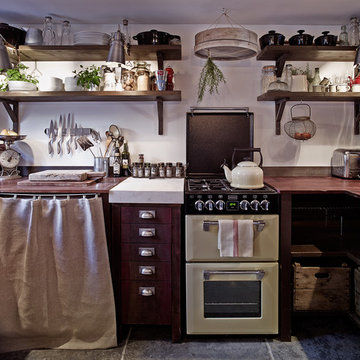
Christoffer Rudquist
Small country u-shaped eat-in kitchen in Sussex with a farmhouse sink, open cabinets, wood benchtops, coloured appliances and grey floor.
Small country u-shaped eat-in kitchen in Sussex with a farmhouse sink, open cabinets, wood benchtops, coloured appliances and grey floor.
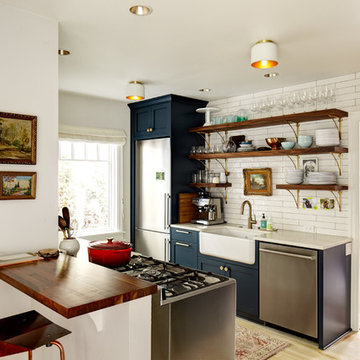
Alex Hayden Photography
Photo of a country galley separate kitchen in Seattle with a farmhouse sink, open cabinets, blue cabinets, white splashback, stainless steel appliances, light hardwood floors and no island.
Photo of a country galley separate kitchen in Seattle with a farmhouse sink, open cabinets, blue cabinets, white splashback, stainless steel appliances, light hardwood floors and no island.
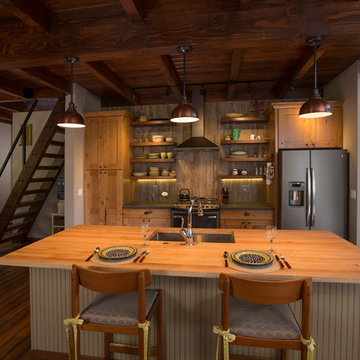
Photos credited to Imagesmith- Scott Smith
Open and functional kitchen, access everything with your fingertips. Including the dining room, wood burning stove, and living area. The structural Douglas Fir post and ceiling beams set the tone along with the stain matched 2x6 pine tongue and groove ceiling –this also serves as the finished floor surface at the loft above. Dreaming a cozy feel at the kitchen/dining area a darker stain was used to visual provide a shorter ceiling height to a 9’ plate line. The knotty Alder floating shelves and wall cabinetry share their own natural finish with a chocolate glazing. The island cabinet was of painted maple with a chocolate glaze as well, this unit wanted to look like a piece of furniture that was brought into the ‘cabin’ rather than built-in, again with a value minded approach. The flooring is a pre-finished engineered ½” Oak flooring, and again with the darker shade we wanted to emotionally deliver the cozier feel for the space. Additionally, lighting is essential to a cook’s –and kitchen’s- performance. We needed there to be ample lighting but only wanted to draw attention to the pendants above the island and the dining chandelier. We opted to wash the back splash and the counter tops with hidden LED strips. We then elected to use track lighting over the cooking area with as small of heads as possible and in black to make them ‘go away’ or get lost in the sauce.
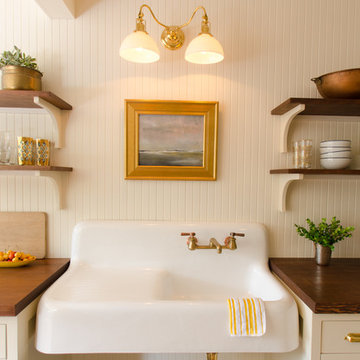
This vintage sink was given a new life in the remodeled kitchen. A new faucet was purchased and stripped down to its original brass base to give it a vintage look suitable for the age of the sink.
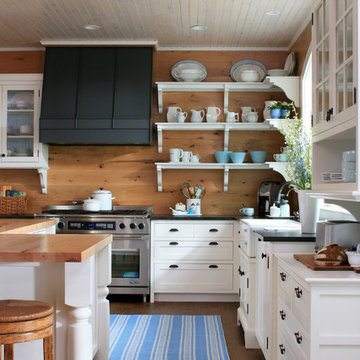
Traditional kitchen in Other with open cabinets, stainless steel appliances, wood benchtops, white cabinets and a farmhouse sink.
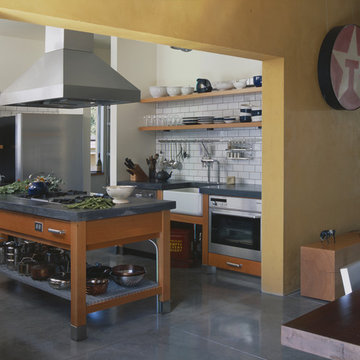
Design ideas for an industrial eat-in kitchen in Seattle with stainless steel appliances, a farmhouse sink, open cabinets, medium wood cabinets, concrete benchtops, white splashback and subway tile splashback.
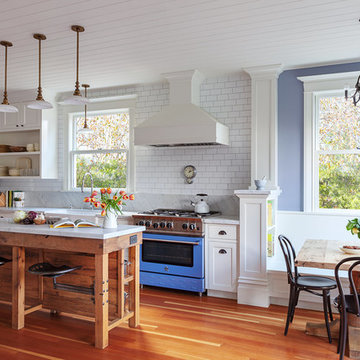
Photo By: Michele Lee Wilson
This is an example of a traditional single-wall eat-in kitchen in San Francisco with a farmhouse sink, open cabinets, white cabinets, marble benchtops, white splashback, subway tile splashback, coloured appliances, medium hardwood floors, with island and grey benchtop.
This is an example of a traditional single-wall eat-in kitchen in San Francisco with a farmhouse sink, open cabinets, white cabinets, marble benchtops, white splashback, subway tile splashback, coloured appliances, medium hardwood floors, with island and grey benchtop.
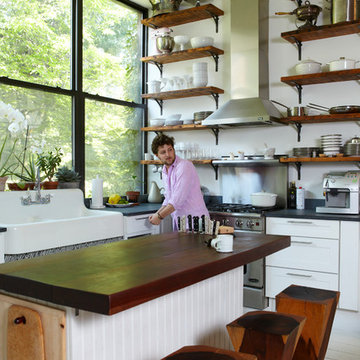
Graham Atkins-Hughes
Photo of a mid-sized beach style u-shaped open plan kitchen in New York with a farmhouse sink, open cabinets, white cabinets, wood benchtops, stainless steel appliances, painted wood floors, with island, white floor and grey benchtop.
Photo of a mid-sized beach style u-shaped open plan kitchen in New York with a farmhouse sink, open cabinets, white cabinets, wood benchtops, stainless steel appliances, painted wood floors, with island, white floor and grey benchtop.
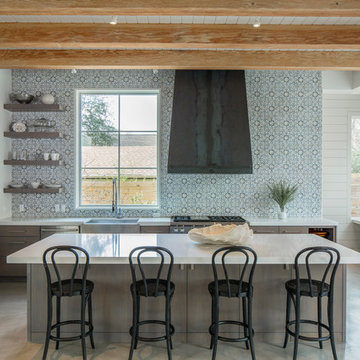
Inspiration for a transitional kitchen in Austin with a farmhouse sink, open cabinets, multi-coloured splashback, stainless steel appliances, concrete floors and with island.
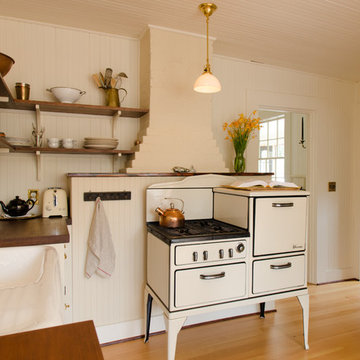
The back of the fireplace, highlighting the vintage stove, became a feature in the kitchen.
Photo of a beach style u-shaped eat-in kitchen in Portland with a farmhouse sink, open cabinets and wood benchtops.
Photo of a beach style u-shaped eat-in kitchen in Portland with a farmhouse sink, open cabinets and wood benchtops.
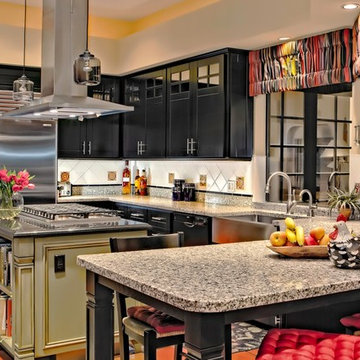
Inckx Photography
Photo of a large traditional u-shaped separate kitchen in Phoenix with stainless steel appliances, a farmhouse sink, open cabinets, black cabinets, quartz benchtops, multi-coloured splashback, mosaic tile splashback, terra-cotta floors and with island.
Photo of a large traditional u-shaped separate kitchen in Phoenix with stainless steel appliances, a farmhouse sink, open cabinets, black cabinets, quartz benchtops, multi-coloured splashback, mosaic tile splashback, terra-cotta floors and with island.

Small beach style l-shaped eat-in kitchen in Boston with a farmhouse sink, open cabinets, white cabinets, quartz benchtops, green splashback, porcelain splashback, panelled appliances, light hardwood floors, with island, beige floor, white benchtop and exposed beam.
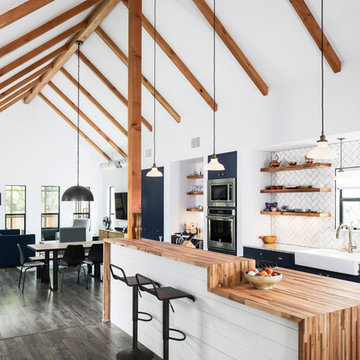
Country single-wall open plan kitchen in Austin with a farmhouse sink, open cabinets, blue cabinets, wood benchtops, white splashback, stainless steel appliances, with island, grey floor and brown benchtop.
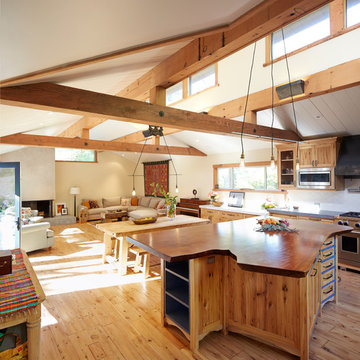
Inspiration for a large country u-shaped open plan kitchen in San Francisco with a farmhouse sink, open cabinets, light wood cabinets, quartzite benchtops, white splashback, ceramic splashback, stainless steel appliances, light hardwood floors and with island.
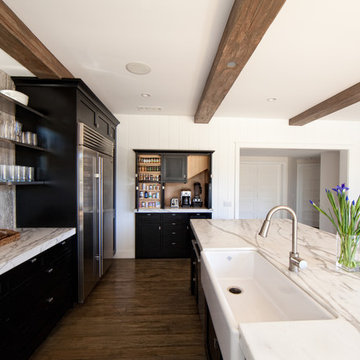
Under stair Appliance storage
Photo Chris Darnall
Interior Designer: Jennifer Walker
Inspiration for a contemporary galley open plan kitchen in Orange County with a farmhouse sink, open cabinets, stone slab splashback, black cabinets, marble benchtops, grey splashback, dark hardwood floors, with island and brown floor.
Inspiration for a contemporary galley open plan kitchen in Orange County with a farmhouse sink, open cabinets, stone slab splashback, black cabinets, marble benchtops, grey splashback, dark hardwood floors, with island and brown floor.
Kitchen with a Farmhouse Sink and Open Cabinets Design Ideas
2