Kitchen with a Farmhouse Sink and Open Cabinets Design Ideas
Refine by:
Budget
Sort by:Popular Today
41 - 60 of 743 photos
Item 1 of 3
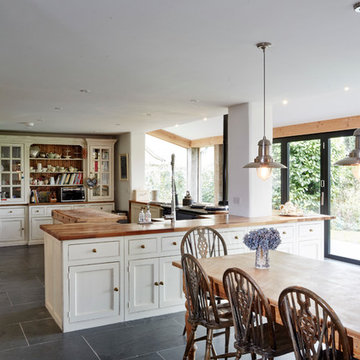
Oliver Edwards
Inspiration for a large country l-shaped eat-in kitchen in Wiltshire with a farmhouse sink, open cabinets, white cabinets, wood benchtops, panelled appliances, porcelain floors and no island.
Inspiration for a large country l-shaped eat-in kitchen in Wiltshire with a farmhouse sink, open cabinets, white cabinets, wood benchtops, panelled appliances, porcelain floors and no island.
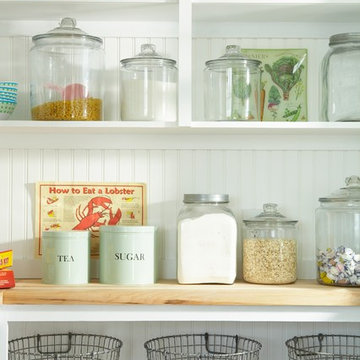
Tracey Rapisardi Design, 2008 Coastal Living Idea House Pantry
This is an example of a large beach style u-shaped eat-in kitchen in Tampa with open cabinets, white cabinets, wood benchtops, white splashback, a farmhouse sink, timber splashback, stainless steel appliances, light hardwood floors and with island.
This is an example of a large beach style u-shaped eat-in kitchen in Tampa with open cabinets, white cabinets, wood benchtops, white splashback, a farmhouse sink, timber splashback, stainless steel appliances, light hardwood floors and with island.
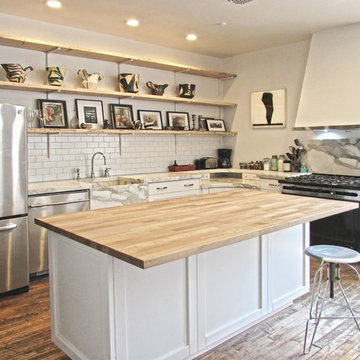
Brendan McCarthy
Design ideas for a transitional l-shaped eat-in kitchen in New York with a farmhouse sink, open cabinets, white cabinets, wood benchtops, grey splashback, stone slab splashback, stainless steel appliances, medium hardwood floors, with island and beige floor.
Design ideas for a transitional l-shaped eat-in kitchen in New York with a farmhouse sink, open cabinets, white cabinets, wood benchtops, grey splashback, stone slab splashback, stainless steel appliances, medium hardwood floors, with island and beige floor.
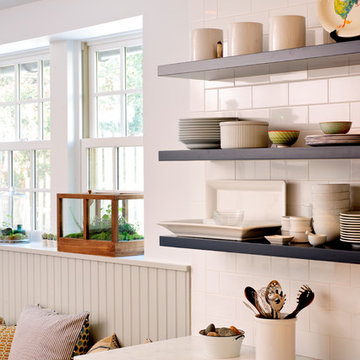
Pinemar, Inc.- Philadelphia General Contractor & Home Builder.
Photos © Paul S. Bartholomew Photography
This is an example of a mid-sized transitional l-shaped kitchen in Philadelphia with grey cabinets, white splashback, subway tile splashback, marble benchtops, a farmhouse sink, open cabinets, stainless steel appliances, dark hardwood floors and with island.
This is an example of a mid-sized transitional l-shaped kitchen in Philadelphia with grey cabinets, white splashback, subway tile splashback, marble benchtops, a farmhouse sink, open cabinets, stainless steel appliances, dark hardwood floors and with island.
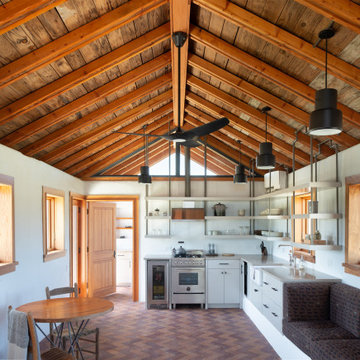
Other historic traces remain such as the feeding trough, now converted into bench seating. However, the renovation includes many updates as well. A dual toned herringbone Endicott brick floor replaces the slab floor formerly sloped for drainage.
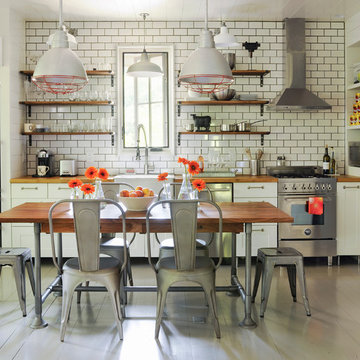
Design ideas for a country eat-in kitchen with a farmhouse sink, open cabinets, wood benchtops, white splashback, subway tile splashback, stainless steel appliances and painted wood floors.
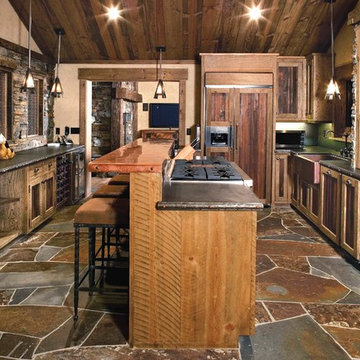
Photo of a country u-shaped separate kitchen in Sacramento with a farmhouse sink, open cabinets, light wood cabinets and panelled appliances.
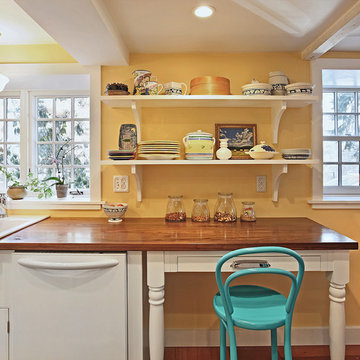
Eric Luciano Photographer
Inspiration for a traditional kitchen in Boston with a farmhouse sink, open cabinets, white cabinets, wood benchtops and white appliances.
Inspiration for a traditional kitchen in Boston with a farmhouse sink, open cabinets, white cabinets, wood benchtops and white appliances.
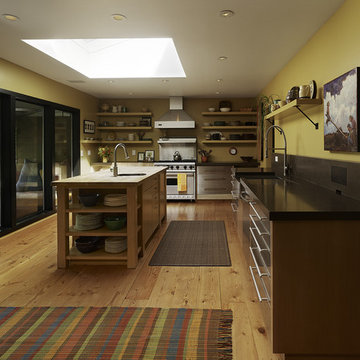
Design: Melissa Schmitt
Photos by Adrian Gregorutti
This is an example of a mid-sized contemporary l-shaped separate kitchen in San Francisco with stainless steel appliances, stainless steel cabinets, open cabinets, a farmhouse sink, light hardwood floors, with island and solid surface benchtops.
This is an example of a mid-sized contemporary l-shaped separate kitchen in San Francisco with stainless steel appliances, stainless steel cabinets, open cabinets, a farmhouse sink, light hardwood floors, with island and solid surface benchtops.
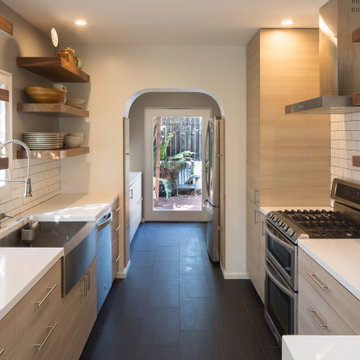
A complete re-imagining of an existing galley kitchen in a 1925 Spanish home. The design intent was to seamlessly meld modern interior design ideas within the existing framework of the home. In order to integrate the kitchen more to the dining area, a large portion of the wall dividing the kitchen and dining room was removed which became the location of the breakfast bar and liquor cabinet. The original arched divider between the kitchen and breakfast nook was relocated to hide the refrigerator, but retained to help integrate the old and the new. Custom open walnut shelving was used in the main part of the kitchen to further expand the experience of the galley kitchen and subway tile was used to, again, help bridge between the time periods. White Quartz countertops with waterfall edges with greyed wood cabinet faces round out the design.
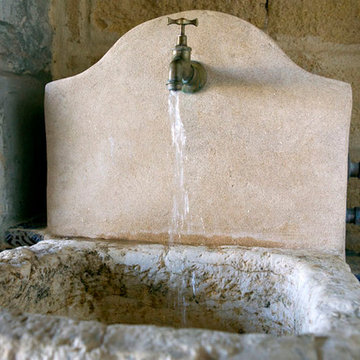
Antique French country side sink with a whimsical limestone brass faucet. This Southern Mediterranean kitchen was designed with antique limestone elements by Ancient Surfaces.
Time to infuse a small piece of Italy in your own home.
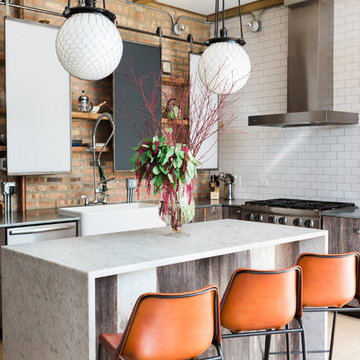
For this urban loft in an old paint factory, the builder used reclaimed wood, a custom island, rolling "cabinet doors," exposed pipes and industrial lighting. In keeping with this feel, we added these great wire caged pendant fixtures and a punch of orange for the barstools to create a fun, ecclectic, urban feel. Photo:Aimee Mazzenga
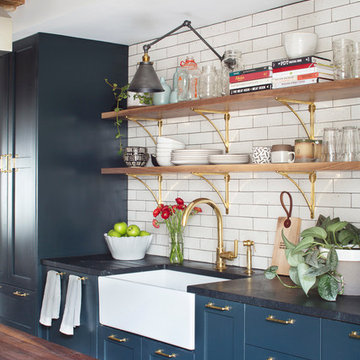
Photo - Jessica Glynn Photography
Inspiration for a transitional kitchen in New York with a farmhouse sink, open cabinets, white splashback, subway tile splashback, stainless steel appliances, light hardwood floors and with island.
Inspiration for a transitional kitchen in New York with a farmhouse sink, open cabinets, white splashback, subway tile splashback, stainless steel appliances, light hardwood floors and with island.
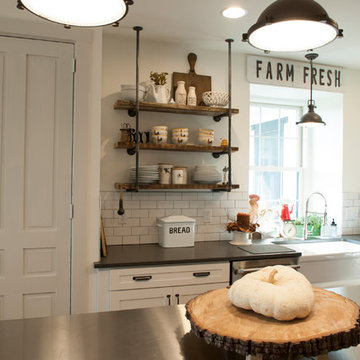
Design ideas for a mid-sized country u-shaped eat-in kitchen in Philadelphia with a farmhouse sink, open cabinets, white splashback, subway tile splashback, stainless steel appliances, medium hardwood floors, with island, brown floor, white cabinets and stainless steel benchtops.
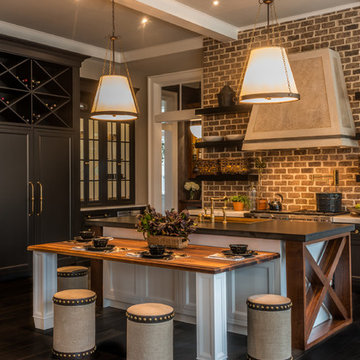
J. Savage Gibson
Inspiration for a traditional eat-in kitchen in Other with open cabinets, panelled appliances, dark hardwood floors, with island and a farmhouse sink.
Inspiration for a traditional eat-in kitchen in Other with open cabinets, panelled appliances, dark hardwood floors, with island and a farmhouse sink.
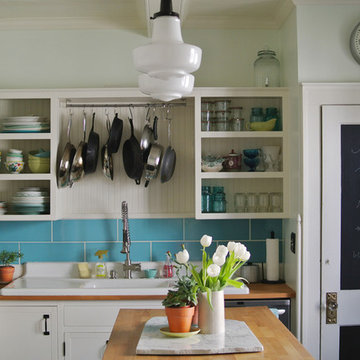
Chelsea Mohrman | farm fresh therapy
Photo of a mid-sized country l-shaped kitchen in Columbus with a farmhouse sink, open cabinets, white cabinets, wood benchtops, blue splashback, subway tile splashback, stainless steel appliances, dark hardwood floors and with island.
Photo of a mid-sized country l-shaped kitchen in Columbus with a farmhouse sink, open cabinets, white cabinets, wood benchtops, blue splashback, subway tile splashback, stainless steel appliances, dark hardwood floors and with island.
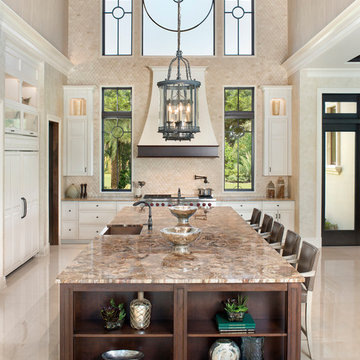
Expansive Kitchen featuring massive center island
Expansive traditional u-shaped eat-in kitchen in Miami with a farmhouse sink, open cabinets, white cabinets, granite benchtops, metallic splashback, limestone splashback, panelled appliances, marble floors and with island.
Expansive traditional u-shaped eat-in kitchen in Miami with a farmhouse sink, open cabinets, white cabinets, granite benchtops, metallic splashback, limestone splashback, panelled appliances, marble floors and with island.
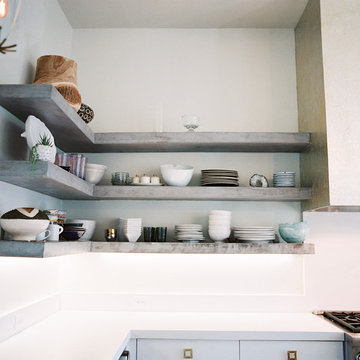
Landon Jacob Photography
www.landonjacob.com
Inspiration for a large contemporary u-shaped eat-in kitchen in Other with a farmhouse sink, open cabinets, white cabinets, white splashback, stainless steel appliances, medium hardwood floors, with island and quartz benchtops.
Inspiration for a large contemporary u-shaped eat-in kitchen in Other with a farmhouse sink, open cabinets, white cabinets, white splashback, stainless steel appliances, medium hardwood floors, with island and quartz benchtops.
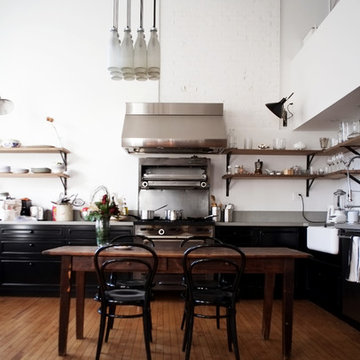
This is an example of an industrial eat-in kitchen in New York with a farmhouse sink, open cabinets, stainless steel appliances and medium hardwood floors.
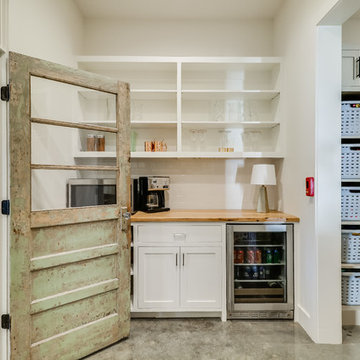
Large country u-shaped kitchen pantry in Jackson with a farmhouse sink, open cabinets, white cabinets, wood benchtops, white splashback, subway tile splashback, stainless steel appliances, concrete floors, with island and grey floor.
Kitchen with a Farmhouse Sink and Open Cabinets Design Ideas
3