Kitchen with a Farmhouse Sink and Slate Splashback Design Ideas
Refine by:
Budget
Sort by:Popular Today
61 - 80 of 186 photos
Item 1 of 3
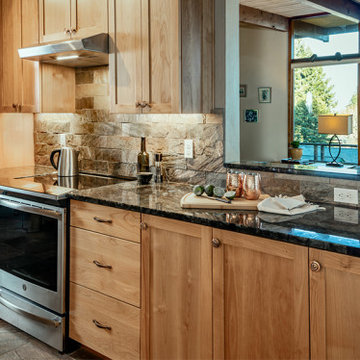
This was a galley-style Kitchen that initially had no view out of their large windows overlooking the city. We punched through the wall to create an opening that allows the cook to see their beautiful view and chat with family and friends in the living room.
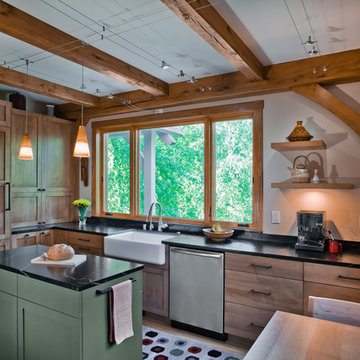
Gilbertson Photography
Photo of a mid-sized traditional l-shaped separate kitchen in Minneapolis with a farmhouse sink, shaker cabinets, medium wood cabinets, soapstone benchtops, multi-coloured splashback, slate splashback, panelled appliances, light hardwood floors, with island, brown floor and black benchtop.
Photo of a mid-sized traditional l-shaped separate kitchen in Minneapolis with a farmhouse sink, shaker cabinets, medium wood cabinets, soapstone benchtops, multi-coloured splashback, slate splashback, panelled appliances, light hardwood floors, with island, brown floor and black benchtop.
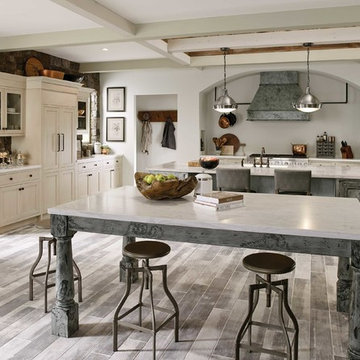
Fieldstone Cabinetry
Design ideas for a large transitional l-shaped eat-in kitchen in DC Metro with a farmhouse sink, beaded inset cabinets, white cabinets, quartzite benchtops, beige splashback, slate splashback, stainless steel appliances, porcelain floors, multiple islands, grey floor and multi-coloured benchtop.
Design ideas for a large transitional l-shaped eat-in kitchen in DC Metro with a farmhouse sink, beaded inset cabinets, white cabinets, quartzite benchtops, beige splashback, slate splashback, stainless steel appliances, porcelain floors, multiple islands, grey floor and multi-coloured benchtop.
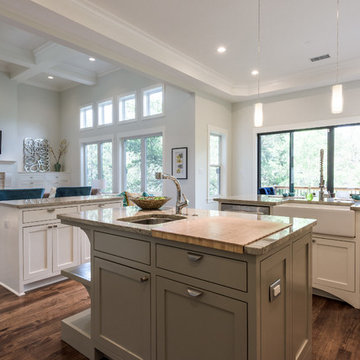
Large transitional u-shaped eat-in kitchen in Austin with a farmhouse sink, shaker cabinets, white cabinets, granite benchtops, slate splashback, stainless steel appliances, dark hardwood floors, multiple islands, brown floor and grey benchtop.
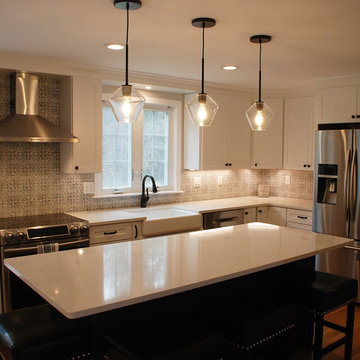
Emerson J. Clauss IV
Photo of a mid-sized traditional u-shaped eat-in kitchen in Boston with a farmhouse sink, shaker cabinets, white cabinets, marble benchtops, multi-coloured splashback, slate splashback, stainless steel appliances, light hardwood floors, with island, brown floor and white benchtop.
Photo of a mid-sized traditional u-shaped eat-in kitchen in Boston with a farmhouse sink, shaker cabinets, white cabinets, marble benchtops, multi-coloured splashback, slate splashback, stainless steel appliances, light hardwood floors, with island, brown floor and white benchtop.
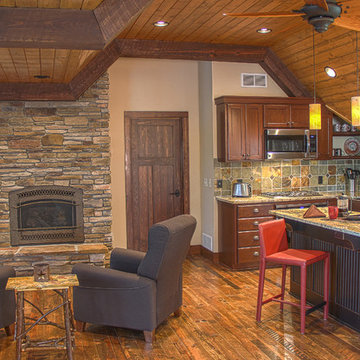
This is an example of a country kitchen in Minneapolis with a farmhouse sink, raised-panel cabinets, brown cabinets, granite benchtops, multi-coloured splashback, slate splashback, stainless steel appliances, medium hardwood floors, with island and brown floor.
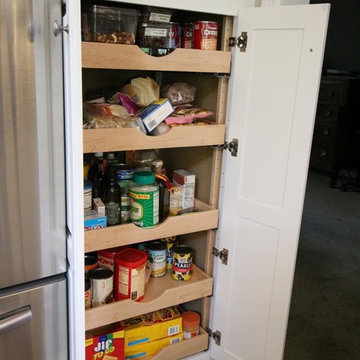
This is an example of a mid-sized traditional l-shaped open plan kitchen in Other with a farmhouse sink, raised-panel cabinets, white cabinets, quartz benchtops, grey splashback, slate splashback, stainless steel appliances, porcelain floors, with island and beige floor.
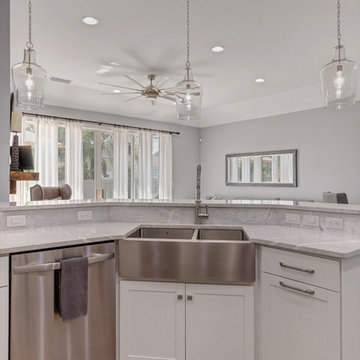
This is an example of a mid-sized beach style u-shaped eat-in kitchen in Jacksonville with a farmhouse sink, shaker cabinets, white cabinets, quartzite benchtops, slate splashback, stainless steel appliances, light hardwood floors, with island, brown floor, white benchtop and grey splashback.
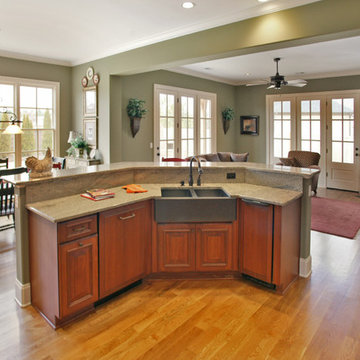
Home built in the Enclave Subdivision in Germantown, TN
Photo of a large traditional l-shaped open plan kitchen in Nashville with a farmhouse sink, raised-panel cabinets, dark wood cabinets, granite benchtops, multi-coloured splashback, slate splashback, stainless steel appliances, medium hardwood floors and with island.
Photo of a large traditional l-shaped open plan kitchen in Nashville with a farmhouse sink, raised-panel cabinets, dark wood cabinets, granite benchtops, multi-coloured splashback, slate splashback, stainless steel appliances, medium hardwood floors and with island.
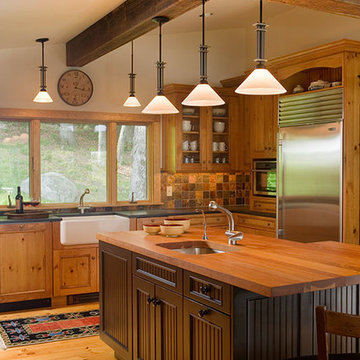
This is an example of a large country u-shaped eat-in kitchen in Jacksonville with a farmhouse sink, recessed-panel cabinets, medium wood cabinets, wood benchtops, multi-coloured splashback, slate splashback, stainless steel appliances, medium hardwood floors and with island.
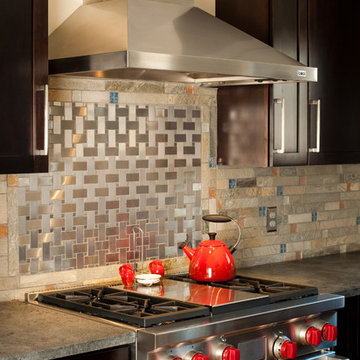
Rob Spring Photography
Photo of a mid-sized contemporary l-shaped open plan kitchen in Boston with a farmhouse sink, shaker cabinets, dark wood cabinets, soapstone benchtops, grey splashback, stainless steel appliances, with island, slate splashback, medium hardwood floors, brown floor and grey benchtop.
Photo of a mid-sized contemporary l-shaped open plan kitchen in Boston with a farmhouse sink, shaker cabinets, dark wood cabinets, soapstone benchtops, grey splashback, stainless steel appliances, with island, slate splashback, medium hardwood floors, brown floor and grey benchtop.
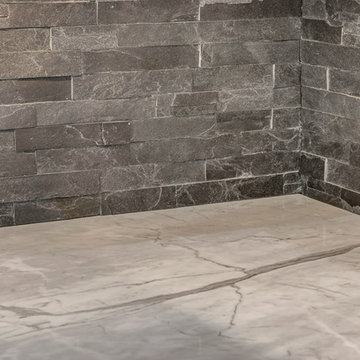
This is an example of a mid-sized beach style u-shaped eat-in kitchen in Jacksonville with a farmhouse sink, shaker cabinets, white cabinets, quartzite benchtops, grey splashback, slate splashback, stainless steel appliances, light hardwood floors, with island, brown floor and white benchtop.
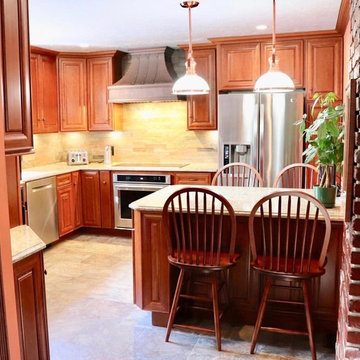
This homeowner had a very traditional house with lots of dark and cherry wood. They wanted to make sure that the kitchen reflected the same style as the rest of the house. The copper is so warm and rich and it turned out beautifully!
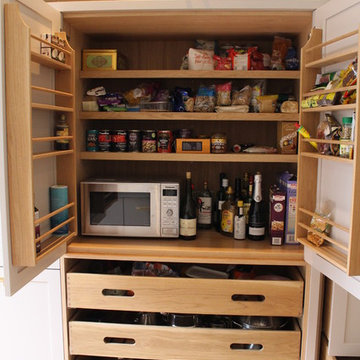
Stunning shaker kitchen in muted tones from Farrow and Ball with bespoke Oak internals and many bespoke features including a lovely larder cupboard with solid Oak spice racks and Ladder. A freestanding island unit marks the design with a fantastic polished concrete worktop.
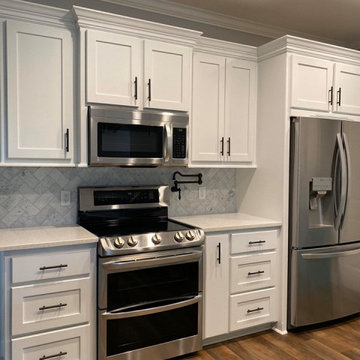
This beautiful King-Scott Residential Designs kitchen is just part of the gorgeous 2700+ square foot corner home in The Legends neighborhood of Enterprise, AL.
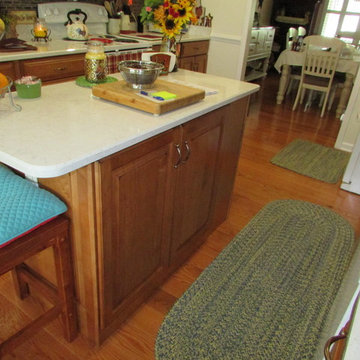
Scott Kitchen Remodel
Lowe's Interior Project Specialist: Drew Plott
Cabinet Specialist: Brittany Morris
Flooring Specialist: Carl Jarrell
Plumbing Specialist: Joe Bell
Millwork Specialist: Brandon Williams
Lowe's General Contractor: Gillespie Construction
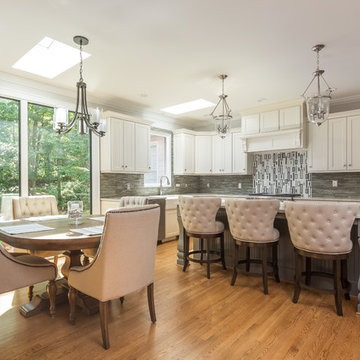
Big changes in this kitchen involving removing pantry, changing out windows for super large windows, leveling ceiling at skylight area, moving door ways, adding bar sink , custom cabinets, quarts, farm sink, microwave drawer, hood insert, wolf, sub-zero appliances, new over head lighting, led under-cabinet lighting, led lighting inside cabinets at bar. new hardwoods in the living room. Photography by Bob Fortner
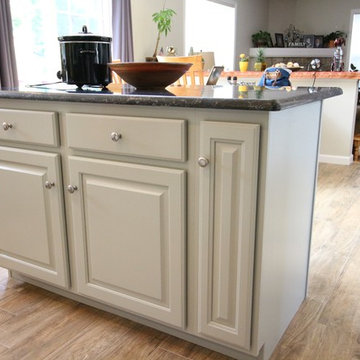
Design ideas for a mid-sized traditional l-shaped open plan kitchen in Other with a farmhouse sink, raised-panel cabinets, white cabinets, quartz benchtops, grey splashback, slate splashback, stainless steel appliances, porcelain floors, with island and beige floor.
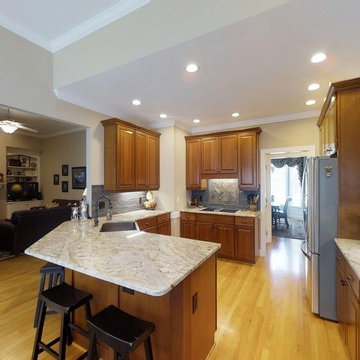
We traded out some glass door cabinets with custom cabinets to match what the client already had. We also removed the desk area - extending useful countertop space. The peninsula was lowered to one level, opening up the kitchen to the other open spaces and providing more functional countertop space.
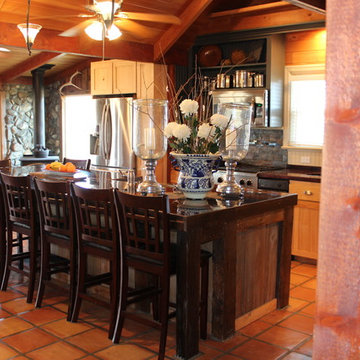
Anna Dean
Design ideas for a large country galley eat-in kitchen in Boise with a farmhouse sink, open cabinets, light wood cabinets, wood benchtops, beige splashback, stainless steel appliances, terra-cotta floors, with island, slate splashback and orange floor.
Design ideas for a large country galley eat-in kitchen in Boise with a farmhouse sink, open cabinets, light wood cabinets, wood benchtops, beige splashback, stainless steel appliances, terra-cotta floors, with island, slate splashback and orange floor.
Kitchen with a Farmhouse Sink and Slate Splashback Design Ideas
4