Kitchen with a Farmhouse Sink and Timber Design Ideas
Refine by:
Budget
Sort by:Popular Today
101 - 120 of 1,329 photos
Item 1 of 3
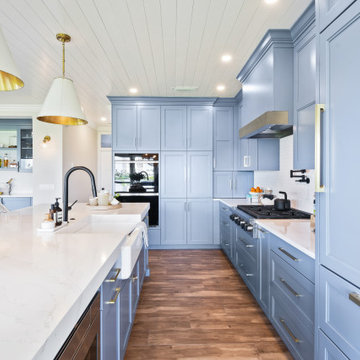
Gorgeous all blue kitchen cabinetry featuring brass and gold accents on hood, pendant lights and cabinetry hardware. The stunning intracoastal waterway views and sparkling turquoise water add more beauty to this fabulous kitchen.
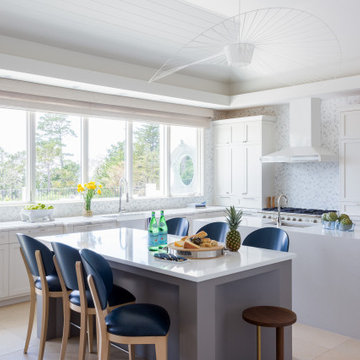
Inspiration for an expansive contemporary l-shaped kitchen in Houston with a farmhouse sink, stainless steel appliances, multiple islands, beige floor, timber, shaker cabinets, white cabinets, multi-coloured splashback and white benchtop.
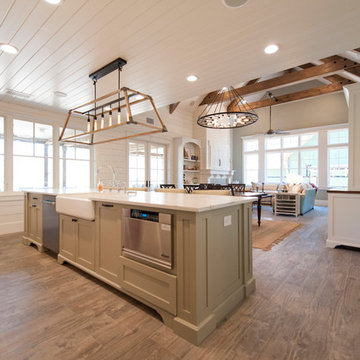
This is an example of a mid-sized country open plan kitchen in Houston with a farmhouse sink, shaker cabinets, beige cabinets, stainless steel appliances, light hardwood floors, with island, brown floor, white benchtop, timber and quartz benchtops.
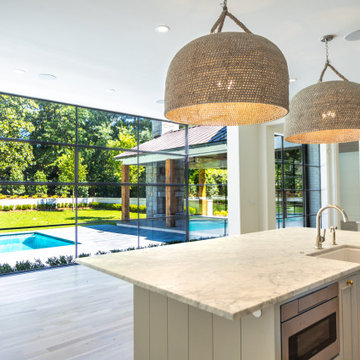
Large modern l-shaped open plan kitchen in Atlanta with a farmhouse sink, recessed-panel cabinets, grey cabinets, marble benchtops, white splashback, ceramic splashback, stainless steel appliances, light hardwood floors, with island, white floor, grey benchtop and timber.

In this open concept kitchen, you'll discover an inviting, spacious island that's perfect for gatherings and gourmet cooking. With meticulous attention to detail, custom woodwork adorns every part of this culinary haven, from the richly decorated cabinets to the shiplap ceiling, offering both warmth and sophistication that you'll appreciate.
The glistening countertops highlight the wood's natural beauty, while a suite of top-of-the-line appliances seamlessly combines practicality and luxury, making your cooking experience a breeze. The prominent farmhouse sink adds practicality and charm, and a counter bar sink in the island provides extra convenience, tailored just for you.
Bathed in natural light, this kitchen transforms into a welcoming masterpiece, offering a sanctuary for both culinary creativity and shared moments of joy. Count on the quality, just like many others have. Let's make your culinary dreams come true. Take action today and experience the difference.

Mid-sized galley eat-in kitchen in Vancouver with a farmhouse sink, shaker cabinets, blue cabinets, quartz benchtops, white splashback, cement tile splashback, panelled appliances, light hardwood floors, with island, brown floor, multi-coloured benchtop and timber.

The house on Blueberry Hill features Starmark's inset cabinets in White with a Blueberry island and Walnut floating shelves. We used Cambria's Britannica quartz counters, Berenson Hardware's Swagger pulls in modern brushed gold, and Sensio cabinet lighting.
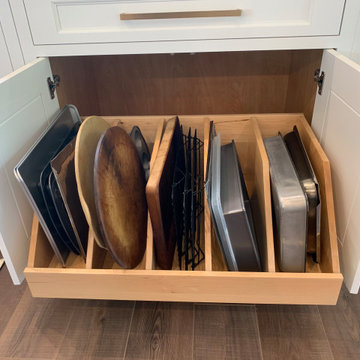
The house on Blueberry Hill features Starmark's inset cabinets in White with a Blueberry island and Walnut floating shelves. We used Cambria's Britannica quartz counters, Berenson Hardware's Swagger pulls in modern brushed gold, and Sensio cabinet lighting.
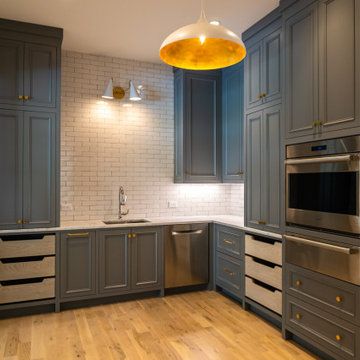
Inspiration for a large modern l-shaped open plan kitchen in Atlanta with a farmhouse sink, recessed-panel cabinets, grey cabinets, marble benchtops, white splashback, ceramic splashback, stainless steel appliances, light hardwood floors, with island, white floor, grey benchtop and timber.
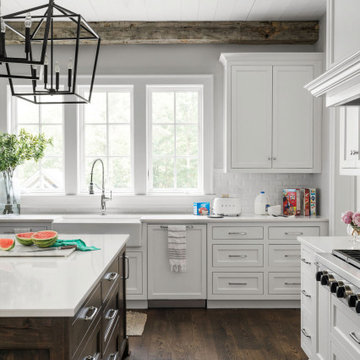
Transitional kitchen featuring white cabinets with flat-panel doors and stained island. White quartz countertops and white beveled subway tile backsplash. Decorative wood range hood.

Kitchen in Washington Ct
Customer wanted eclectic design
Inspiration for a large eclectic u-shaped eat-in kitchen in Bridgeport with a farmhouse sink, flat-panel cabinets, blue cabinets, soapstone benchtops, white splashback, porcelain splashback, stainless steel appliances, cement tiles, with island, black floor, black benchtop and timber.
Inspiration for a large eclectic u-shaped eat-in kitchen in Bridgeport with a farmhouse sink, flat-panel cabinets, blue cabinets, soapstone benchtops, white splashback, porcelain splashback, stainless steel appliances, cement tiles, with island, black floor, black benchtop and timber.
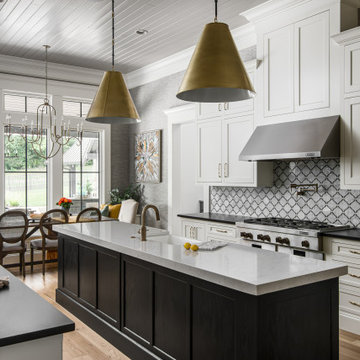
Architecture: Noble Johnson Architects
Interior Design: Rachel Hughes - Ye Peddler
Photography: Garett + Carrie Buell of Studiobuell/ studiobuell.com
Photo of a large transitional l-shaped open plan kitchen in Nashville with a farmhouse sink, shaker cabinets, white splashback, stainless steel appliances, medium hardwood floors, multiple islands, timber and white cabinets.
Photo of a large transitional l-shaped open plan kitchen in Nashville with a farmhouse sink, shaker cabinets, white splashback, stainless steel appliances, medium hardwood floors, multiple islands, timber and white cabinets.
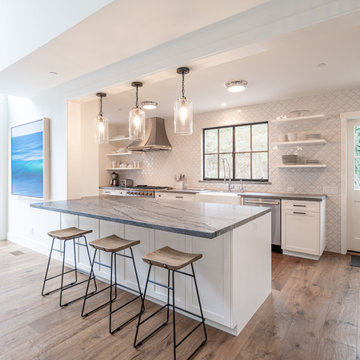
This is a light rustic European White Oak hardwood floor.
Inspiration for a mid-sized transitional galley open plan kitchen in Santa Barbara with medium hardwood floors, brown floor, timber, a farmhouse sink, shaker cabinets, white cabinets, white splashback, stainless steel appliances, a peninsula and grey benchtop.
Inspiration for a mid-sized transitional galley open plan kitchen in Santa Barbara with medium hardwood floors, brown floor, timber, a farmhouse sink, shaker cabinets, white cabinets, white splashback, stainless steel appliances, a peninsula and grey benchtop.

In this open concept kitchen, you'll discover an inviting, spacious island that's perfect for gatherings and gourmet cooking. With meticulous attention to detail, custom woodwork adorns every part of this culinary haven, from the richly decorated cabinets to the shiplap ceiling, offering both warmth and sophistication that you'll appreciate.
The glistening countertops highlight the wood's natural beauty, while a suite of top-of-the-line appliances seamlessly combines practicality and luxury, making your cooking experience a breeze. The prominent farmhouse sink adds practicality and charm, and a counter bar sink in the island provides extra convenience, tailored just for you.
Bathed in natural light, this kitchen transforms into a welcoming masterpiece, offering a sanctuary for both culinary creativity and shared moments of joy. Count on the quality, just like many others have. Let's make your culinary dreams come true. Take action today and experience the difference.
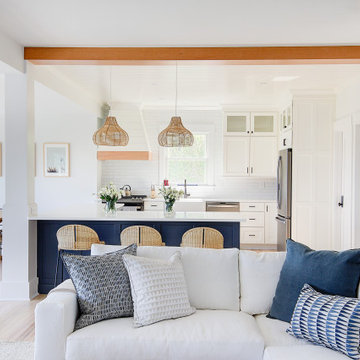
Completely remodeled beach house with an open floor plan, beautiful light wood floors and an amazing view of the water. After walking through the entry with the open living room on the right you enter the expanse with the sitting room at the left and the family room to the right. The original double sided fireplace is updated by removing the interior walls and adding a white on white shiplap and brick combination separated by a custom wood mantle the wraps completely around. Continue through the family room to the kitchen with a large island and an amazing dining area. The blue island and the wood ceiling beam add warmth to this white on white coastal design. The shiplap hood with the custom wood band tie the shiplap ceiling and the wood ceiling beam together to complete the design.
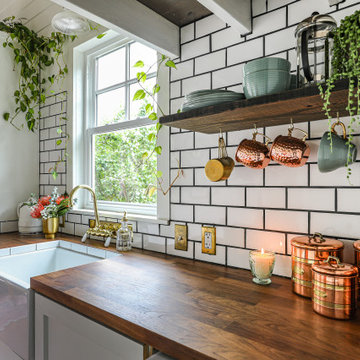
A modern-meets-vintage farmhouse-style tiny house designed and built by Parlour & Palm in Portland, Oregon. This adorable space may be small, but it is mighty, and includes a kitchen, bathroom, living room, sleeping loft, and outdoor deck. Many of the features - including cabinets, shelves, hardware, lighting, furniture, and outlet covers - are salvaged and recycled.
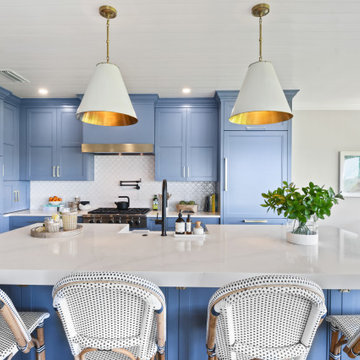
Gorgeous all blue kitchen cabinetry featuring brass and gold accents on hood, pendant lights and cabinetry hardware. The stunning intracoastal waterway views and sparkling turquoise water add more beauty to this fabulous kitchen.
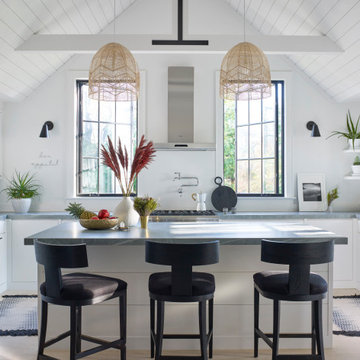
Serene black and white open flow kitchen
Design ideas for a large country u-shaped eat-in kitchen in New York with a farmhouse sink, flat-panel cabinets, white cabinets, quartz benchtops, white splashback, engineered quartz splashback, stainless steel appliances, with island, grey benchtop, light hardwood floors, beige floor, timber and vaulted.
Design ideas for a large country u-shaped eat-in kitchen in New York with a farmhouse sink, flat-panel cabinets, white cabinets, quartz benchtops, white splashback, engineered quartz splashback, stainless steel appliances, with island, grey benchtop, light hardwood floors, beige floor, timber and vaulted.
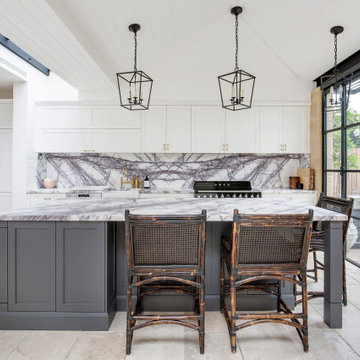
This is an example of an expansive transitional galley open plan kitchen in Sydney with a farmhouse sink, shaker cabinets, white cabinets, grey splashback, black appliances, with island, beige floor, grey benchtop, timber, vaulted, marble benchtops, marble splashback and travertine floors.
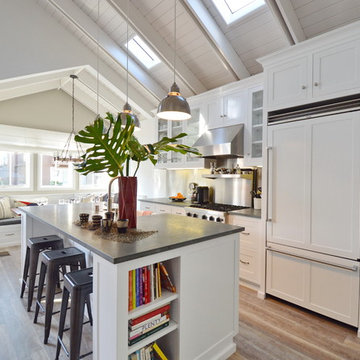
This is an example of a mid-sized beach style galley eat-in kitchen in Los Angeles with white cabinets, concrete benchtops, with island, a farmhouse sink, stainless steel appliances, shaker cabinets, medium hardwood floors, brown floor, grey benchtop, white splashback and timber.
Kitchen with a Farmhouse Sink and Timber Design Ideas
6