Kitchen with a Farmhouse Sink and Turquoise Cabinets Design Ideas
Refine by:
Budget
Sort by:Popular Today
41 - 60 of 443 photos
Item 1 of 3

Our first steampunk kitchen, this vibrant and meticulously detailed space channels Victorian style with future-forward technology. It features Vermont soapstone counters with integral farmhouse sink, arabesque tile with tin ceiling backsplash accents, pulley pendant light, induction range, coffee bar, baking center, and custom cabinetry throughout.
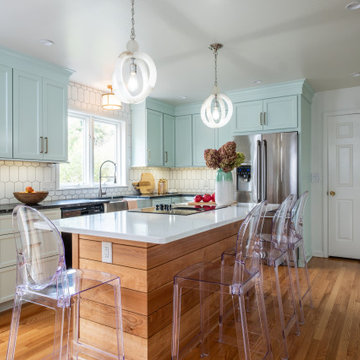
A colorful bright Scandinavian inspired kitchen with great details! Solid Alabaster pendant lighting, acrylic bar stools, soapstone counter tops and natural red birch ship lap island.
Dining accented with purple velvet end chairs and lambs wool seats on bent wood chairs. A rolling table on the extra long bench provides a drop space for refreshments or laptop. All of this backed with Thibaut wallpaper and contemporary sconce lighting.
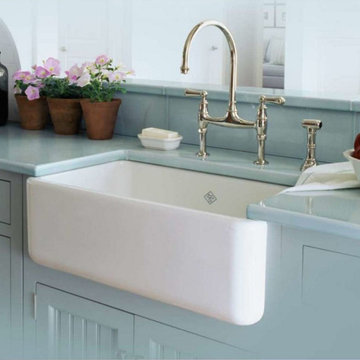
Mid-sized country galley eat-in kitchen in Other with a farmhouse sink, raised-panel cabinets, turquoise cabinets, solid surface benchtops, blue splashback, subway tile splashback, stainless steel appliances and no island.
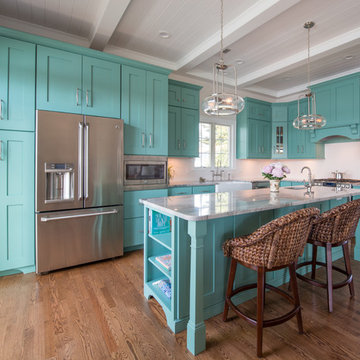
Inspiration for a beach style l-shaped kitchen in Providence with a farmhouse sink, shaker cabinets, turquoise cabinets, white splashback, stainless steel appliances, medium hardwood floors and with island.
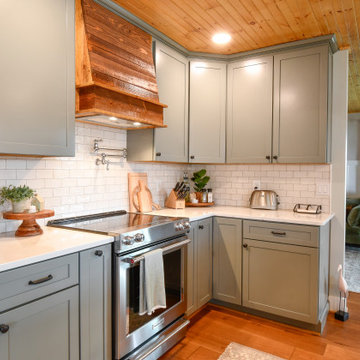
Designed by Catherine Neitzey of Reico Kitchen & Bath in Fredericksburg, VA in collaboration with Joe Cristifulli and Cristifulli Custom Homes, this kitchen remodeling project features a transitional modern cottage style inspired kitchen design with Merillat Masterpiece Cabinetry in the door style Martel in Maple with Painted Bonsai finish. The kitchen countertops are Emerstone Quartz Alabaster Gold with a Kohler Whitehaven sink.
“Being part of creating this warm, texture rich, open kitchen was such a pleasure. The artist homeowner had an amazing vision from the beginning to launch the design work,” said Cat.
“Starting with her watercolor thumbnails, we met repeatedly before the walls started coming out to set the floor plan. Working with a supportive general contractor, the space transformed from 1978 to a modern showplace with nods to craftsman cottage style.”
“The muted green tone is a great backdrop for the lake views the home offers. We settled on an island design, adding storage without taking wall space away. The homeowner took such care with each decision to pull off integration of fresh, clean, lined modern elements, mixed metals, reclaimed woods and antiques. The layered textures bringing warmth to the space is something I hope to take with me for future projects!”
In addition to the kitchen, the bathroom was remodeled as well. It includes a Merillat Classic vanity cabinet in the Glenrock door style with 5-piece drawer front in the Boardwalk finish and a Virginia Marble cultured marble wave bowl vanity top in the color Bright White.
Photos courtesy of Tim Snyder Photography.
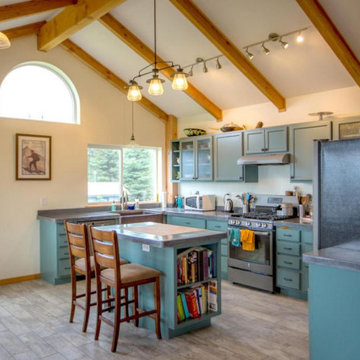
Custom designed kitchen with vaulted timber frame ceiling and concrete counter tops. Wood grained ceramic tile floors, hammered copper sink, and integrated chopping block.
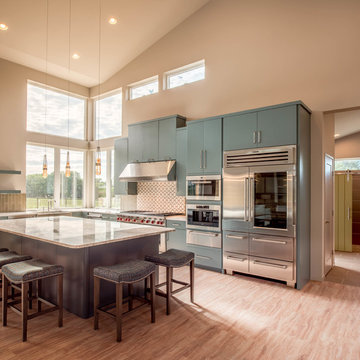
Inspiration for a large modern l-shaped open plan kitchen in Other with a farmhouse sink, flat-panel cabinets, turquoise cabinets, quartzite benchtops, green splashback, subway tile splashback, stainless steel appliances, cork floors, with island and beige floor.

This is an example of a large country l-shaped eat-in kitchen in Chicago with a farmhouse sink, shaker cabinets, turquoise cabinets, marble benchtops, white splashback, porcelain splashback, stainless steel appliances, light hardwood floors, with island, brown floor, multi-coloured benchtop and wallpaper.
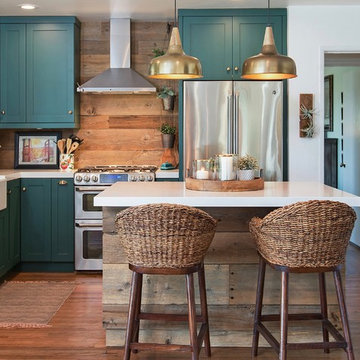
A dramatic contrast between the dark green cabinets, brass pulls, and reclaimed wood make this kitchen remodel really pop!
Design ideas for a beach style l-shaped kitchen in San Diego with a farmhouse sink, shaker cabinets, turquoise cabinets, brown splashback, timber splashback, stainless steel appliances, medium hardwood floors, with island, brown floor and white benchtop.
Design ideas for a beach style l-shaped kitchen in San Diego with a farmhouse sink, shaker cabinets, turquoise cabinets, brown splashback, timber splashback, stainless steel appliances, medium hardwood floors, with island, brown floor and white benchtop.
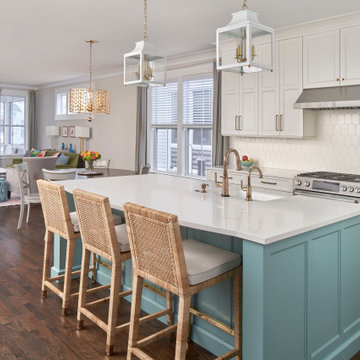
© Lassiter Photography | ReVisionCharlotte.com
Design ideas for a mid-sized transitional l-shaped open plan kitchen in Charlotte with a farmhouse sink, recessed-panel cabinets, turquoise cabinets, quartz benchtops, white splashback, mosaic tile splashback, stainless steel appliances, dark hardwood floors, with island, brown floor and white benchtop.
Design ideas for a mid-sized transitional l-shaped open plan kitchen in Charlotte with a farmhouse sink, recessed-panel cabinets, turquoise cabinets, quartz benchtops, white splashback, mosaic tile splashback, stainless steel appliances, dark hardwood floors, with island, brown floor and white benchtop.
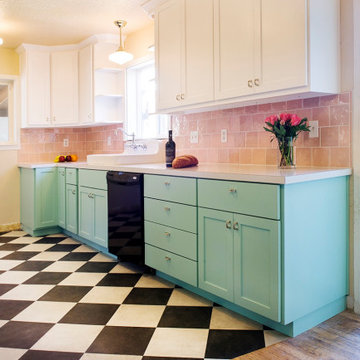
Even small kitchens deserve style!
Design ideas for a small eclectic galley eat-in kitchen with a farmhouse sink, shaker cabinets, turquoise cabinets, laminate benchtops, pink splashback, ceramic splashback, stainless steel appliances, linoleum floors, no island, multi-coloured floor and white benchtop.
Design ideas for a small eclectic galley eat-in kitchen with a farmhouse sink, shaker cabinets, turquoise cabinets, laminate benchtops, pink splashback, ceramic splashback, stainless steel appliances, linoleum floors, no island, multi-coloured floor and white benchtop.
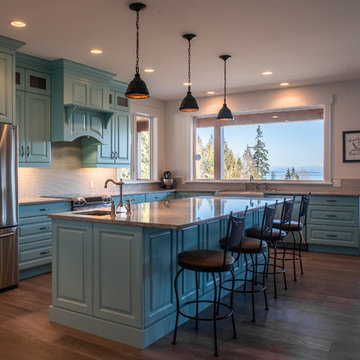
Photo by Innocent Thunder Photography
Inspiration for a large country l-shaped open plan kitchen in Vancouver with turquoise cabinets, marble benchtops, white splashback, mosaic tile splashback, with island, grey benchtop, a farmhouse sink, raised-panel cabinets, stainless steel appliances, dark hardwood floors and brown floor.
Inspiration for a large country l-shaped open plan kitchen in Vancouver with turquoise cabinets, marble benchtops, white splashback, mosaic tile splashback, with island, grey benchtop, a farmhouse sink, raised-panel cabinets, stainless steel appliances, dark hardwood floors and brown floor.
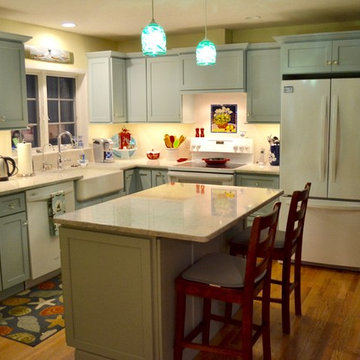
Designed by Gail O'Rourke from White Wood Kitchens, this Cape Cod kitchen compliments the ocean with Agean Mist painted cabinets. The cabinets feature Roseburg doors and are made by Fieldstone Cabinetry. The countertop is a Montgomery quartz that is accompanied by white subway tile. White appliances fit the overall vibe of this kitchen, allowing for fun accent colors to be added later.
The bathroom has a natural cherry vanity along with a built in linen closet. There is also a laundry cabinet. Builder: Campbell Construction.
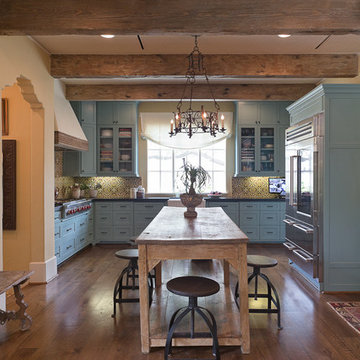
This is an example of a mid-sized country kitchen in Houston with a farmhouse sink, shaker cabinets, turquoise cabinets, granite benchtops, multi-coloured splashback, cement tile splashback, stainless steel appliances and dark hardwood floors.
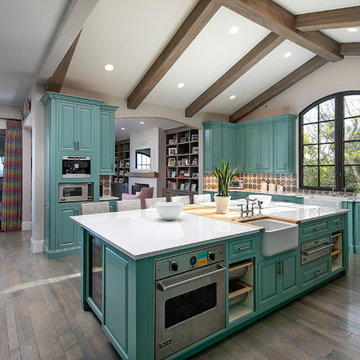
Design ideas for an expansive mediterranean l-shaped open plan kitchen in Santa Barbara with a farmhouse sink, raised-panel cabinets, turquoise cabinets, multi-coloured splashback, stainless steel appliances, medium hardwood floors, with island, brown floor and white benchtop.
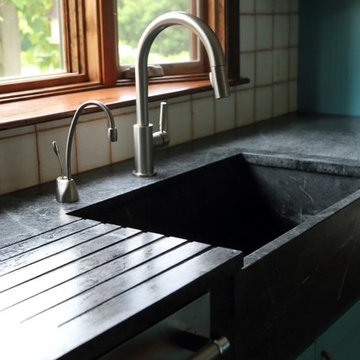
This farmhouse kitchen incorporates the customer’s love of color and rustic materials. Countertops in soapstone and reclaimed wood complement custom color cabinetry. The wall between the dining room and kitchen was removed to create the space for the island. The reclaimed hemlock came from the rafters of an old New England church.
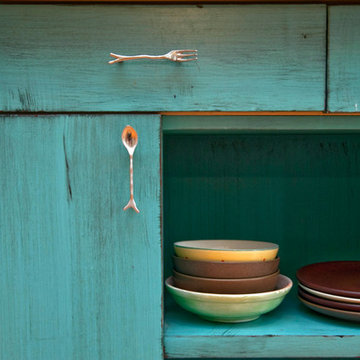
Hand painted distressed turquoise island with recycled bowling alley countertop and undermount sink with gooseneck satin nickel faucet. One side of the island is a breakfast with 4 high stools.
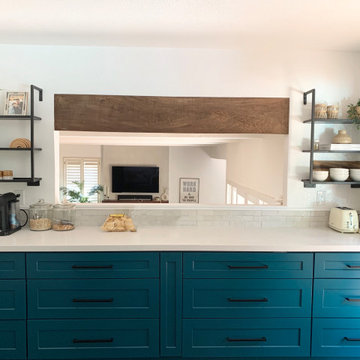
We opened up the wall into the family room so the cook can still be part of the fun! The black shelf units were designed by Lauren Pennisi, asid and custom made for our clients.
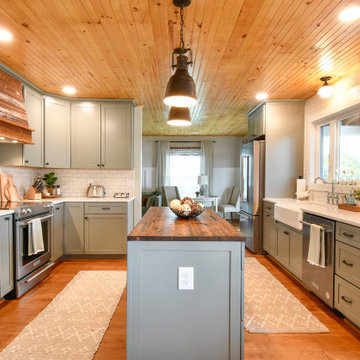
Designed by Catherine Neitzey of Reico Kitchen & Bath in Fredericksburg, VA in collaboration with Joe Cristifulli and Cristifulli Custom Homes, this kitchen remodeling project features a transitional modern cottage style inspired kitchen design with Merillat Masterpiece Cabinetry in the door style Martel in Maple with Painted Bonsai finish. The kitchen countertops are Emerstone Quartz Alabaster Gold with a Kohler Whitehaven sink.
“Being part of creating this warm, texture rich, open kitchen was such a pleasure. The artist homeowner had an amazing vision from the beginning to launch the design work,” said Cat.
“Starting with her watercolor thumbnails, we met repeatedly before the walls started coming out to set the floor plan. Working with a supportive general contractor, the space transformed from 1978 to a modern showplace with nods to craftsman cottage style.”
“The muted green tone is a great backdrop for the lake views the home offers. We settled on an island design, adding storage without taking wall space away. The homeowner took such care with each decision to pull off integration of fresh, clean, lined modern elements, mixed metals, reclaimed woods and antiques. The layered textures bringing warmth to the space is something I hope to take with me for future projects!”
In addition to the kitchen, the bathroom was remodeled as well. It includes a Merillat Classic vanity cabinet in the Glenrock door style with 5-piece drawer front in the Boardwalk finish and a Virginia Marble cultured marble wave bowl vanity top in the color Bright White.
Photos courtesy of Tim Snyder Photography.
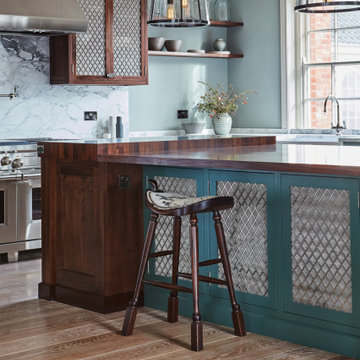
The true success behind this kitchen is the design and the way each detail flows with another. There are five different finishes with five different materials, yet all these elements combine in such harmony that entering the room is like walking into a work of art.
Design details were incorporated to bridge the gap between the traditional nature of the building with the more contemporary functionality of a working kitchen. The Sub Zero & Wolf appliances, whilst not only fabulous in purpose, look sensational.
The Solid American black walnut worktops of the island remind you of the beautiful natural materials that play a big part in this kitchen. Mesh centrepieces to the shaker doors demonstrate the transition between classic and contemporary.
Kitchen with a Farmhouse Sink and Turquoise Cabinets Design Ideas
3