Kitchen with a Farmhouse Sink and Turquoise Cabinets Design Ideas
Refine by:
Budget
Sort by:Popular Today
101 - 120 of 443 photos
Item 1 of 3
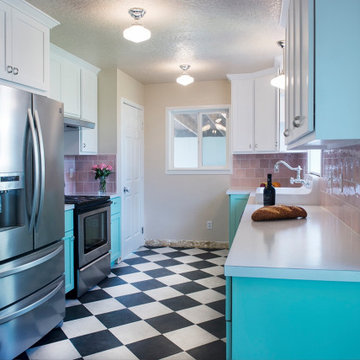
Even small kitchens deserve style!
This is an example of a small eclectic galley eat-in kitchen with a farmhouse sink, shaker cabinets, turquoise cabinets, laminate benchtops, pink splashback, ceramic splashback, stainless steel appliances, linoleum floors, no island, multi-coloured floor and white benchtop.
This is an example of a small eclectic galley eat-in kitchen with a farmhouse sink, shaker cabinets, turquoise cabinets, laminate benchtops, pink splashback, ceramic splashback, stainless steel appliances, linoleum floors, no island, multi-coloured floor and white benchtop.
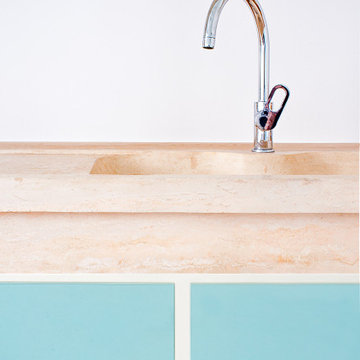
Neuebau Küche nach Mass.
Small modern single-wall separate kitchen in Berlin with a farmhouse sink, flat-panel cabinets, turquoise cabinets, wood benchtops, white splashback, stainless steel appliances, cement tiles, beige floor and brown benchtop.
Small modern single-wall separate kitchen in Berlin with a farmhouse sink, flat-panel cabinets, turquoise cabinets, wood benchtops, white splashback, stainless steel appliances, cement tiles, beige floor and brown benchtop.
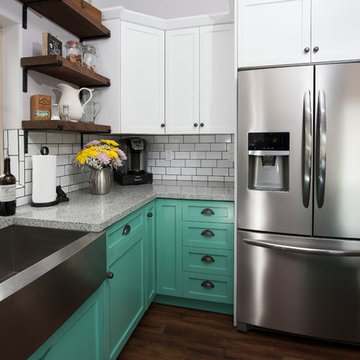
Design ideas for a country kitchen in Phoenix with a farmhouse sink, shaker cabinets, turquoise cabinets, quartz benchtops, white splashback and stainless steel appliances.
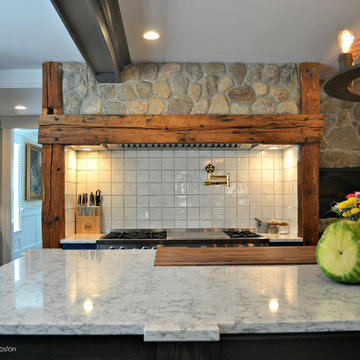
colorTHEORY Boston
Expansive galley eat-in kitchen in Boston with quartz benchtops, stainless steel appliances, medium hardwood floors, with island, a farmhouse sink, recessed-panel cabinets, turquoise cabinets, white splashback and cement tile splashback.
Expansive galley eat-in kitchen in Boston with quartz benchtops, stainless steel appliances, medium hardwood floors, with island, a farmhouse sink, recessed-panel cabinets, turquoise cabinets, white splashback and cement tile splashback.
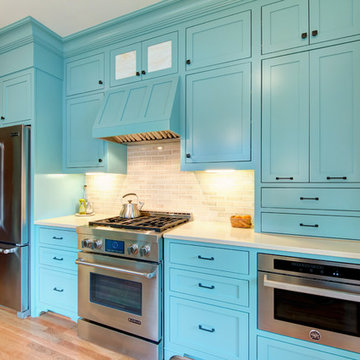
1916 Bungalow in Portland Oregon. This kitchen had been remodeled multiple times throughout the years and was in dire need of a fresh remodel. The home owners now have a time period appropriate style kitchen with modern creature comforts every cook will love.
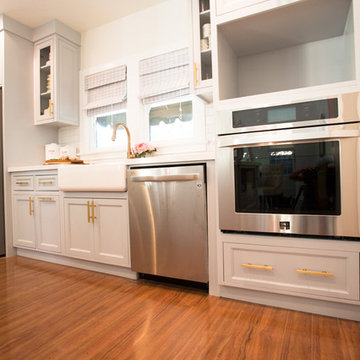
Pasadena Shabby Chic Kitchen.
Inspiration for a mid-sized traditional single-wall eat-in kitchen in Los Angeles with a farmhouse sink, shaker cabinets, turquoise cabinets, quartzite benchtops, stainless steel appliances, medium hardwood floors, with island, brown floor and white benchtop.
Inspiration for a mid-sized traditional single-wall eat-in kitchen in Los Angeles with a farmhouse sink, shaker cabinets, turquoise cabinets, quartzite benchtops, stainless steel appliances, medium hardwood floors, with island, brown floor and white benchtop.
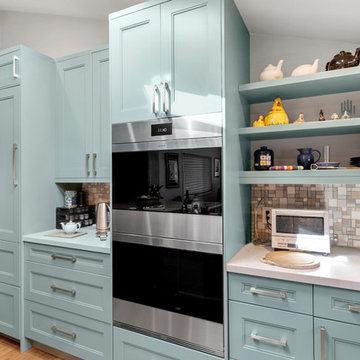
This paradise in the pines needed a total refresh with new flooring, doors and windows throughout. Wolf appliances are surrounded by soft teal "Carolina Gull" custom color cabinets in the kitchen by Urban Effects Cabinetry in their Foxfire door style. The Blanco Ikon apron front sink in Cinder is complemented by a Newport Brass Vespera faucet. Caesarstone engineered quartz counters in "Georgian Bluffs" on the perimeter and portion of the island. The rest of the island and overhang features Ash wood by Grothouse Lumber out of Germansville PA. A random blend mosaic backsplash tile blends beautifully with the walls, cabinets, wood top and flooring. Photography by Dave Clark with Monterey Virtual Tours.
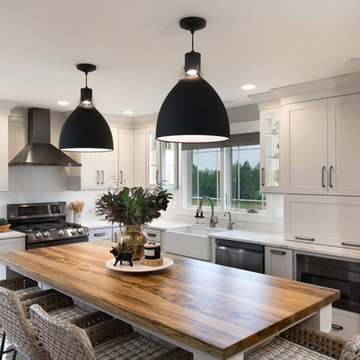
This chic farmhouse remodel project blends the classic Pendleton SP 275 door style with the fresh look of the Heron Plume (Kitchen and Powder Room) and Oyster (Master Bath and Closet) painted finish from Showplace Cabinetry.
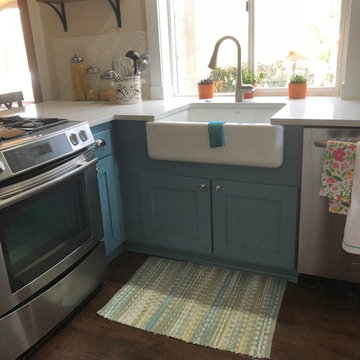
SWI Home Pros WA
Location: Lake Stevens, WA, USA
An apron front sink has a distinct look because of its exposed front-facing side. It is a large sink that is fit into the counter top with the front edge of the sink being exposed. Also known as farm sinks, apron front sinks were designed to be added to a space cut out of the kitchen counter.
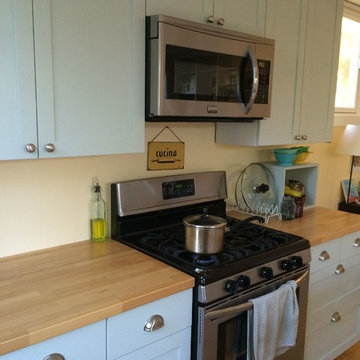
Painted our IKEA kitchen cabinets for under $200.
Inspiration for a small country l-shaped open plan kitchen in San Francisco with a farmhouse sink, shaker cabinets, turquoise cabinets, wood benchtops, stainless steel appliances, bamboo floors, with island and brown floor.
Inspiration for a small country l-shaped open plan kitchen in San Francisco with a farmhouse sink, shaker cabinets, turquoise cabinets, wood benchtops, stainless steel appliances, bamboo floors, with island and brown floor.
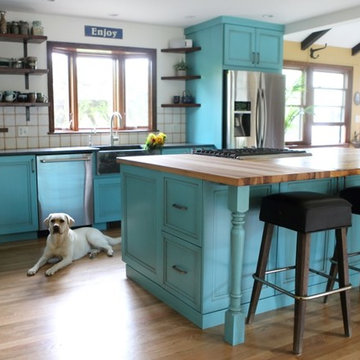
This farmhouse kitchen incorporates the customer’s love of color and rustic materials. Countertops in soapstone and reclaimed wood complement custom color cabinetry. The wall between the dining room and kitchen was removed to create the space for the island. The reclaimed hemlock came from the rafters of an old New England church.
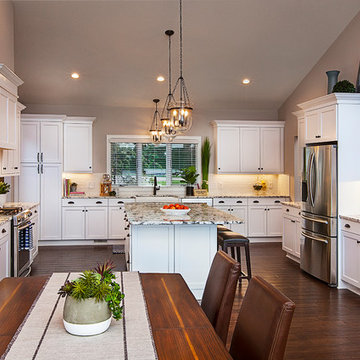
Jeff Garland Photography
Design ideas for a large beach style u-shaped eat-in kitchen in Detroit with a farmhouse sink, raised-panel cabinets, turquoise cabinets, white splashback, ceramic splashback, stainless steel appliances, dark hardwood floors and with island.
Design ideas for a large beach style u-shaped eat-in kitchen in Detroit with a farmhouse sink, raised-panel cabinets, turquoise cabinets, white splashback, ceramic splashback, stainless steel appliances, dark hardwood floors and with island.
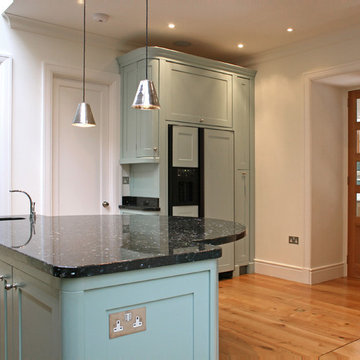
Architect designed bespoke kitchen and furniture.
Photo of a mid-sized transitional u-shaped open plan kitchen in London with a farmhouse sink, shaker cabinets, turquoise cabinets, granite benchtops, white splashback, ceramic splashback, black appliances, light hardwood floors, with island, beige floor and black benchtop.
Photo of a mid-sized transitional u-shaped open plan kitchen in London with a farmhouse sink, shaker cabinets, turquoise cabinets, granite benchtops, white splashback, ceramic splashback, black appliances, light hardwood floors, with island, beige floor and black benchtop.
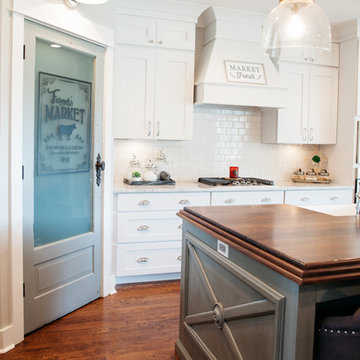
The homeowner salvaged this old door, finished it to compliment the island, then found this stencil on Etsy.com.
Country l-shaped eat-in kitchen in Nashville with a farmhouse sink, shaker cabinets, turquoise cabinets, wood benchtops, white splashback, subway tile splashback, stainless steel appliances, medium hardwood floors, with island and brown floor.
Country l-shaped eat-in kitchen in Nashville with a farmhouse sink, shaker cabinets, turquoise cabinets, wood benchtops, white splashback, subway tile splashback, stainless steel appliances, medium hardwood floors, with island and brown floor.
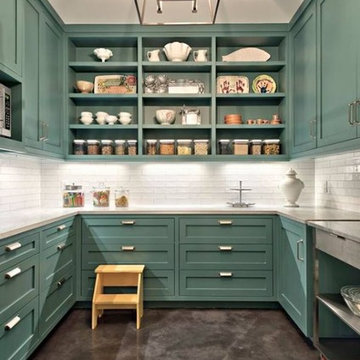
Kitchen pantry area with custom open shelving.
Contemporary kitchen in Austin with a farmhouse sink, recessed-panel cabinets, turquoise cabinets, white splashback, stainless steel appliances, concrete floors, with island, grey floor and multi-coloured benchtop.
Contemporary kitchen in Austin with a farmhouse sink, recessed-panel cabinets, turquoise cabinets, white splashback, stainless steel appliances, concrete floors, with island, grey floor and multi-coloured benchtop.
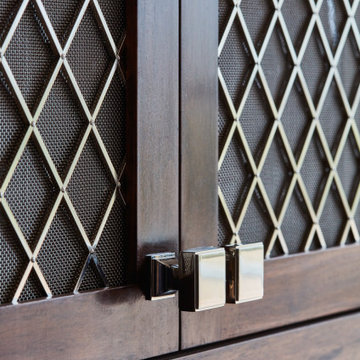
The true success behind this kitchen is the design and the way each detail flows with another. There are five different finishes with five different materials, yet all these elements combine in such harmony that entering the room is like walking into a work of art.
Design details were incorporated to bridge the gap between the traditional nature of the building with the more contemporary functionality of a working kitchen. The Sub Zero & Wolf appliances, whilst not only fabulous in purpose, look sensational.
The Solid American black walnut worktops of the island remind you of the beautiful natural materials that play a big part in this kitchen. Mesh centrepieces to the shaker doors demonstrate the transition between classic and contemporary.
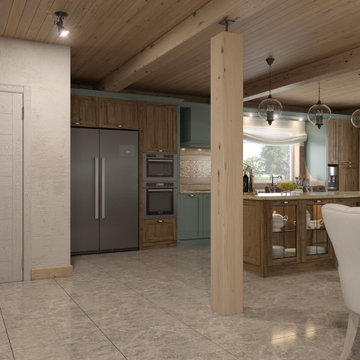
This is an example of a mid-sized single-wall eat-in kitchen in Saint Petersburg with a farmhouse sink, glass-front cabinets, turquoise cabinets, quartz benchtops, beige splashback, mosaic tile splashback, stainless steel appliances, porcelain floors, with island, grey floor, beige benchtop and timber.
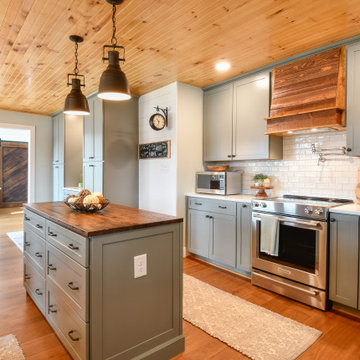
Designed by Catherine Neitzey of Reico Kitchen & Bath in Fredericksburg, VA in collaboration with Joe Cristifulli and Cristifulli Custom Homes, this kitchen remodeling project features a transitional modern cottage style inspired kitchen design with Merillat Masterpiece Cabinetry in the door style Martel in Maple with Painted Bonsai finish. The kitchen countertops are Emerstone Quartz Alabaster Gold with a Kohler Whitehaven sink.
“Being part of creating this warm, texture rich, open kitchen was such a pleasure. The artist homeowner had an amazing vision from the beginning to launch the design work,” said Cat.
“Starting with her watercolor thumbnails, we met repeatedly before the walls started coming out to set the floor plan. Working with a supportive general contractor, the space transformed from 1978 to a modern showplace with nods to craftsman cottage style.”
“The muted green tone is a great backdrop for the lake views the home offers. We settled on an island design, adding storage without taking wall space away. The homeowner took such care with each decision to pull off integration of fresh, clean, lined modern elements, mixed metals, reclaimed woods and antiques. The layered textures bringing warmth to the space is something I hope to take with me for future projects!”
In addition to the kitchen, the bathroom was remodeled as well. It includes a Merillat Classic vanity cabinet in the Glenrock door style with 5-piece drawer front in the Boardwalk finish and a Virginia Marble cultured marble wave bowl vanity top in the color Bright White.
Photos courtesy of Tim Snyder Photography.
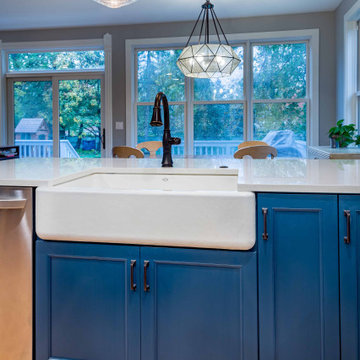
Photo of a large country l-shaped eat-in kitchen in Chicago with a farmhouse sink, shaker cabinets, turquoise cabinets, marble benchtops, white splashback, porcelain splashback, stainless steel appliances, light hardwood floors, with island, brown floor, multi-coloured benchtop and wallpaper.
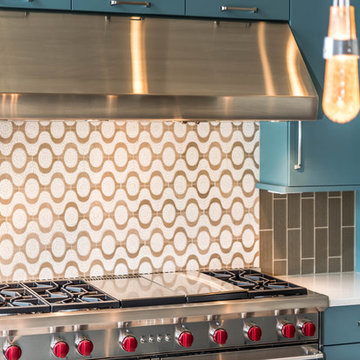
Inspiration for a large modern l-shaped open plan kitchen in Other with a farmhouse sink, flat-panel cabinets, turquoise cabinets, quartzite benchtops, beige splashback, mosaic tile splashback, stainless steel appliances, cork floors, with island and beige floor.
Kitchen with a Farmhouse Sink and Turquoise Cabinets Design Ideas
6