Kitchen with a Farmhouse Sink and Turquoise Cabinets Design Ideas
Refine by:
Budget
Sort by:Popular Today
61 - 80 of 443 photos
Item 1 of 3
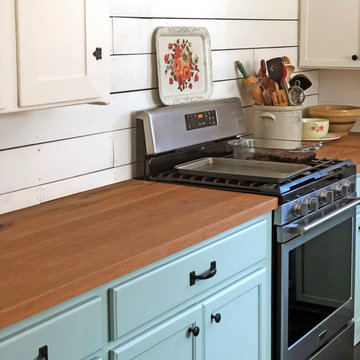
"Great company, great service, great product!! Thanks Martha your the best!!" Shelley
This is an example of a mid-sized country u-shaped separate kitchen in Other with a farmhouse sink, recessed-panel cabinets, turquoise cabinets, wood benchtops, white splashback, subway tile splashback, stainless steel appliances, ceramic floors, no island, grey floor and brown benchtop.
This is an example of a mid-sized country u-shaped separate kitchen in Other with a farmhouse sink, recessed-panel cabinets, turquoise cabinets, wood benchtops, white splashback, subway tile splashback, stainless steel appliances, ceramic floors, no island, grey floor and brown benchtop.
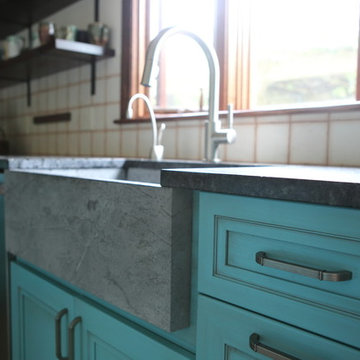
This farmhouse kitchen incorporates the customer’s love of color and rustic materials. Countertops in soapstone and reclaimed wood complement custom color cabinetry. The wall between the dining room and kitchen was removed to create the space for the island. The reclaimed hemlock came from the rafters of an old New England church.
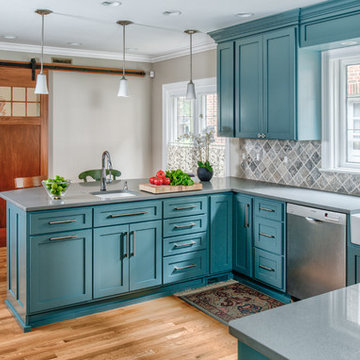
Adam Gibson
Photo of a mid-sized traditional u-shaped eat-in kitchen in Indianapolis with a farmhouse sink, shaker cabinets, turquoise cabinets, quartz benchtops, grey splashback, stone tile splashback, stainless steel appliances, light hardwood floors and a peninsula.
Photo of a mid-sized traditional u-shaped eat-in kitchen in Indianapolis with a farmhouse sink, shaker cabinets, turquoise cabinets, quartz benchtops, grey splashback, stone tile splashback, stainless steel appliances, light hardwood floors and a peninsula.
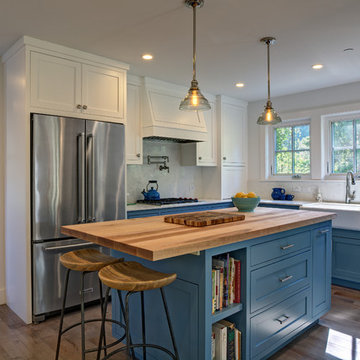
Mitchell Shenker
Photo of a mid-sized country u-shaped separate kitchen in San Francisco with a farmhouse sink, shaker cabinets, turquoise cabinets, quartz benchtops, stainless steel appliances, light hardwood floors, with island, white splashback, marble splashback and brown floor.
Photo of a mid-sized country u-shaped separate kitchen in San Francisco with a farmhouse sink, shaker cabinets, turquoise cabinets, quartz benchtops, stainless steel appliances, light hardwood floors, with island, white splashback, marble splashback and brown floor.
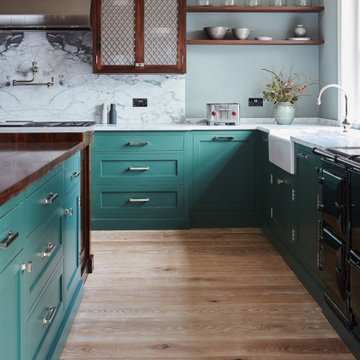
The true success behind this kitchen is the design and the way each detail flows with another. There are five different finishes with five different materials, yet all these elements combine in such harmony that entering the room is like walking into a work of art.
Design details were incorporated to bridge the gap between the traditional nature of the building with the more contemporary functionality of a working kitchen. The Sub Zero & Wolf appliances, whilst not only fabulous in purpose, look sensational.
The Solid American black walnut worktops of the island remind you of the beautiful natural materials that play a big part in this kitchen. Mesh centrepieces to the shaker doors demonstrate the transition between classic and contemporary.
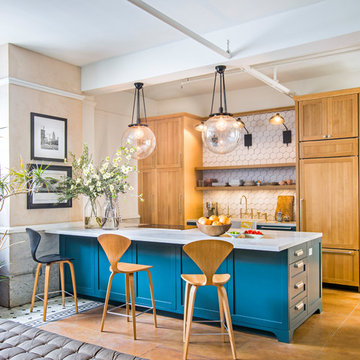
John Ellis
Photo of a contemporary galley open plan kitchen in Los Angeles with a farmhouse sink, shaker cabinets, quartz benchtops, white splashback, panelled appliances, concrete floors, a peninsula, white benchtop, turquoise cabinets, cement tile splashback and brown floor.
Photo of a contemporary galley open plan kitchen in Los Angeles with a farmhouse sink, shaker cabinets, quartz benchtops, white splashback, panelled appliances, concrete floors, a peninsula, white benchtop, turquoise cabinets, cement tile splashback and brown floor.
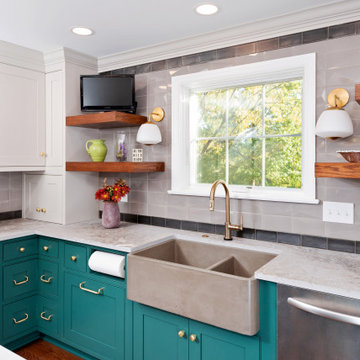
Photo of a large transitional l-shaped kitchen in Other with a farmhouse sink, beaded inset cabinets, quartz benchtops, beige splashback, subway tile splashback, stainless steel appliances, with island, brown floor, grey benchtop, turquoise cabinets and dark hardwood floors.
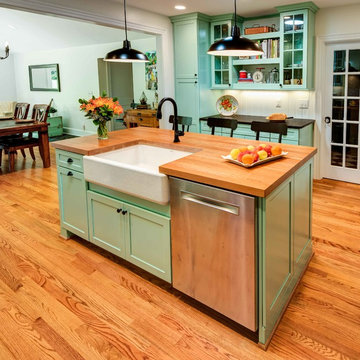
Stuart Jones Photography
Inspiration for a small midcentury galley eat-in kitchen in Raleigh with a farmhouse sink, shaker cabinets, turquoise cabinets, granite benchtops, white splashback, porcelain splashback, stainless steel appliances, medium hardwood floors, with island, brown floor and black benchtop.
Inspiration for a small midcentury galley eat-in kitchen in Raleigh with a farmhouse sink, shaker cabinets, turquoise cabinets, granite benchtops, white splashback, porcelain splashback, stainless steel appliances, medium hardwood floors, with island, brown floor and black benchtop.
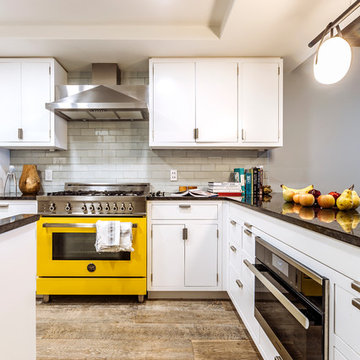
The kitchen renovation included simple, white kitchen shaker style kitchen cabinetry that was complimented by a bright, yellow, Italian range. This combination of sophistication and whimsy made it’s way throughout the rest of the space.
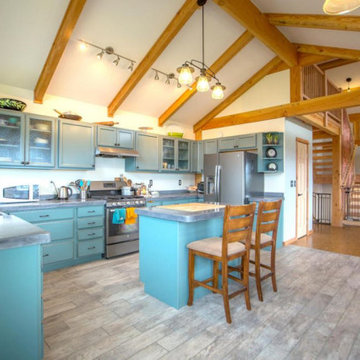
Custom designed kitchen with vaulted timber frame ceiling and concrete counter tops. Wood grained ceramic tile floors, hammered copper sink, and integrated chopping block.
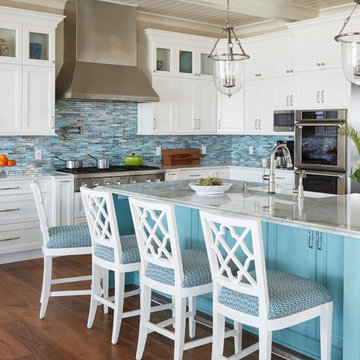
Retirement home designed for extended family! I loved this couple! They decided to build their retirement dream home before retirement so that they could enjoy entertaining their grown children and their newly started families. A bar area with 2 beer taps, space for air hockey, a large balcony, a first floor kitchen with a large island opening to a fabulous pool and the ocean are just a few things designed with the kids in mind. The color palette is casual beach with pops of aqua and turquoise that add to the relaxed feel of the home.
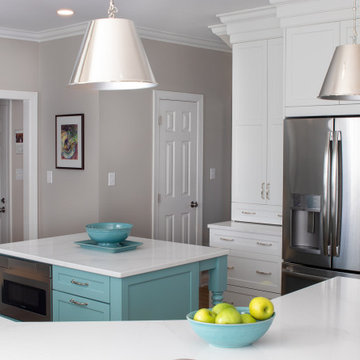
Photo of a kitchen in Raleigh with a farmhouse sink, flat-panel cabinets, turquoise cabinets, quartz benchtops, white splashback, marble splashback, stainless steel appliances, medium hardwood floors, with island and white benchtop.
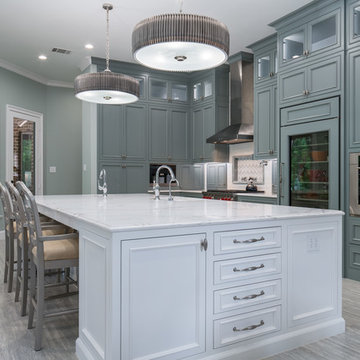
Photo of a large transitional u-shaped eat-in kitchen in Dallas with a farmhouse sink, recessed-panel cabinets, turquoise cabinets, marble benchtops, white splashback, porcelain splashback, stainless steel appliances, laminate floors, with island, grey floor, white benchtop and vaulted.
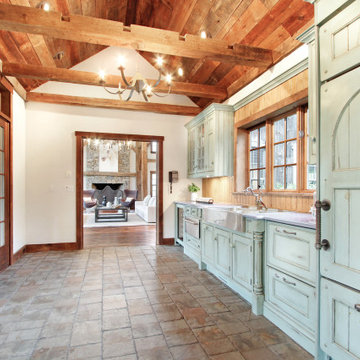
This magnificent barn home staged by BA Staging & Interiors features over 10,000 square feet of living space, 6 bedrooms, 6 bathrooms and is situated on 17.5 beautiful acres. Contemporary furniture with a rustic flare was used to create a luxurious and updated feeling while showcasing the antique barn architecture.
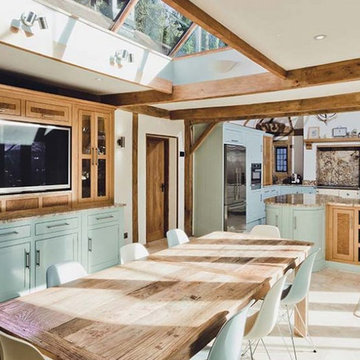
Luxury hand painted, bespoke joinery kitchen in Flushing, Cornwall. Painted in situ using Farrow and Ball water based paint. Dead flat varnish finish. Designed by Samuel Walsh.
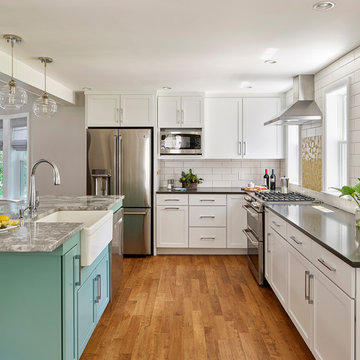
Photo copyright Jeffrey Totaro, 2018
This is an example of a mid-sized contemporary l-shaped open plan kitchen in Philadelphia with a farmhouse sink, shaker cabinets, turquoise cabinets, quartz benchtops, white splashback, subway tile splashback, stainless steel appliances, medium hardwood floors, with island and grey benchtop.
This is an example of a mid-sized contemporary l-shaped open plan kitchen in Philadelphia with a farmhouse sink, shaker cabinets, turquoise cabinets, quartz benchtops, white splashback, subway tile splashback, stainless steel appliances, medium hardwood floors, with island and grey benchtop.
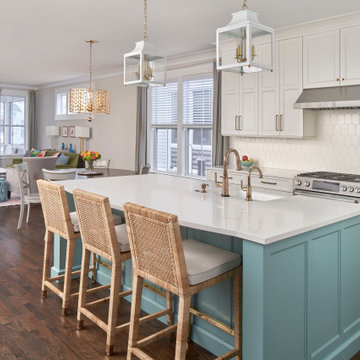
© Lassiter Photography | ReVisionCharlotte.com
Design ideas for a mid-sized transitional l-shaped open plan kitchen in Charlotte with a farmhouse sink, recessed-panel cabinets, turquoise cabinets, quartz benchtops, white splashback, mosaic tile splashback, stainless steel appliances, dark hardwood floors, with island, brown floor and white benchtop.
Design ideas for a mid-sized transitional l-shaped open plan kitchen in Charlotte with a farmhouse sink, recessed-panel cabinets, turquoise cabinets, quartz benchtops, white splashback, mosaic tile splashback, stainless steel appliances, dark hardwood floors, with island, brown floor and white benchtop.
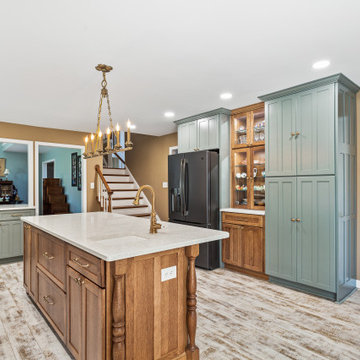
Designed by Jen Denham of Reico Kitchen & Bath in White Plains, MD in collaboration with Potomac Home Improvements, this multi-room remodeling project features Merillat Cabinetry in a variety of collections, styles and finishes.
The kitchen features Merillat Masterpiece in the door style Atticus. The perimeter cabinets feature an Evercore Bonsai, complimented by a kitchen island in Hickory with a Sunset Suede finish, all covered by a Silestone Lusso Quartz countertop. The kitchen tile backsplash is Elon Tile Boston North East BC125 2.5x10 Brick, with a Carrara Stone tile custom painted accent.
The adjacent Breakfast Area features Merillat Classic in the Ralston door style with a Java Glaze finish with same countertop and brick tile. The laundry room design is also Merillat Classic cabinets in Ralston with a Cotton finish. All three rooms feature Armstrong Prysm PC001 Salvaged Plank Ridged Core White flooring.
“Jen was very helpful and supported our color and design features we asked to be included,” said the clients. “If we had an idea, Jen would find a way to make it work. We now have a very beautiful and functional kitchen, breakfast nook and laundry room."
“The client was kind, patient, and open to ideas. They wanted to incorporate features of feng shui and bring elements that were most important to her into the kitchen. To do this, we used a natural palette, functional touches, and a custom tile from her home country of Thailand,” said Jen.
“They also wanted to reflect the brick style of the front of the house by adding an accent wall into the breakfast area and back splash. However, some of the pull out wall cabinets and doors for the coffee station needed some tweaking once installed. We learned how to create a more custom look by doing a "hutch" area created from stacking wall cabinets and adding glass.”
Photos courtesy of BTW Images.
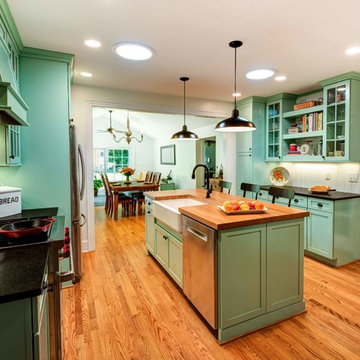
Stuart Jones Photography
This is an example of a small midcentury galley eat-in kitchen in Raleigh with a farmhouse sink, shaker cabinets, turquoise cabinets, granite benchtops, white splashback, porcelain splashback, stainless steel appliances, medium hardwood floors, with island, brown floor and black benchtop.
This is an example of a small midcentury galley eat-in kitchen in Raleigh with a farmhouse sink, shaker cabinets, turquoise cabinets, granite benchtops, white splashback, porcelain splashback, stainless steel appliances, medium hardwood floors, with island, brown floor and black benchtop.
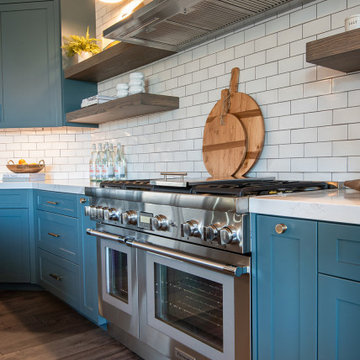
This is an example of a large transitional open plan kitchen in Sacramento with a farmhouse sink, shaker cabinets, turquoise cabinets, quartz benchtops, white splashback, ceramic splashback, stainless steel appliances, laminate floors, with island, brown floor and white benchtop.
Kitchen with a Farmhouse Sink and Turquoise Cabinets Design Ideas
4